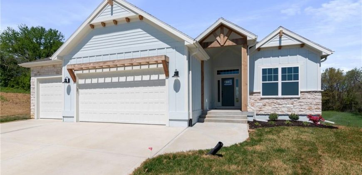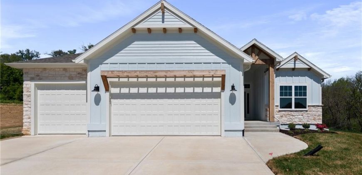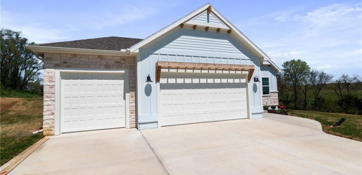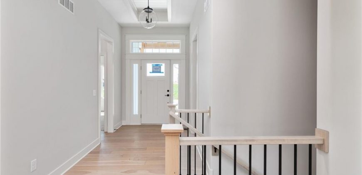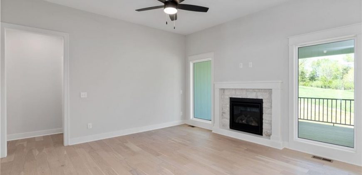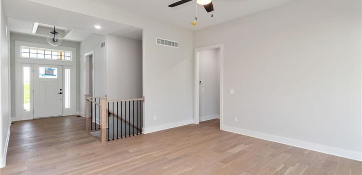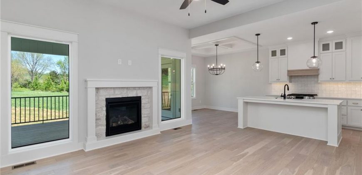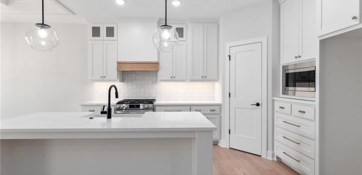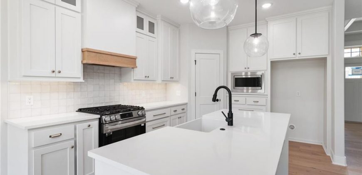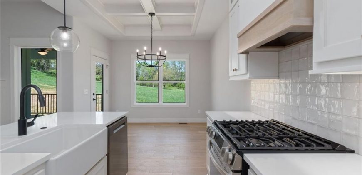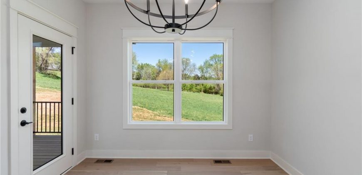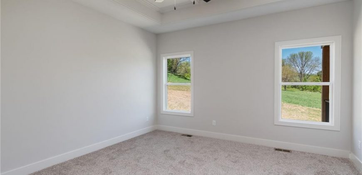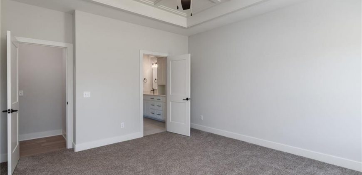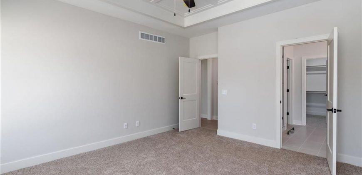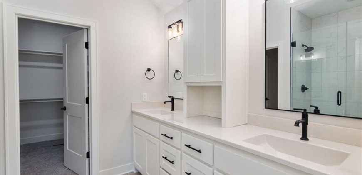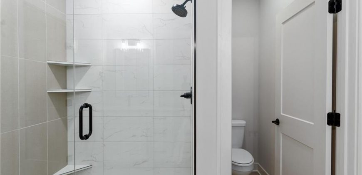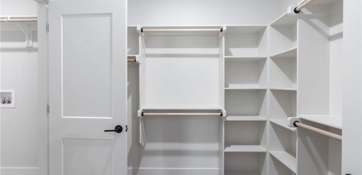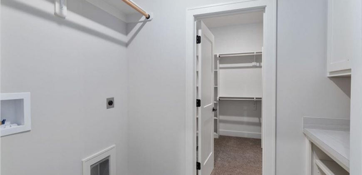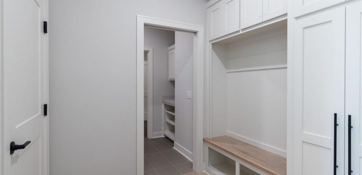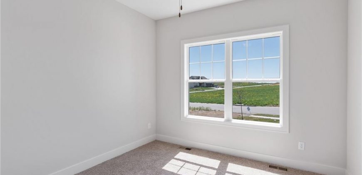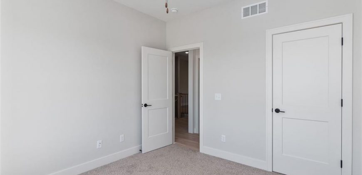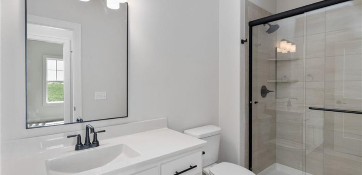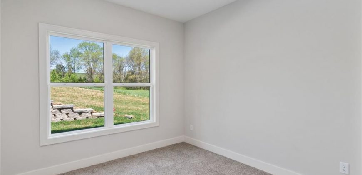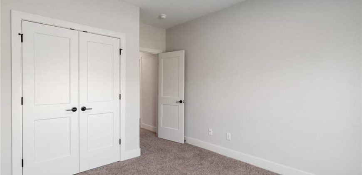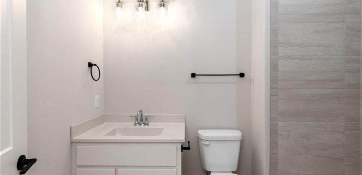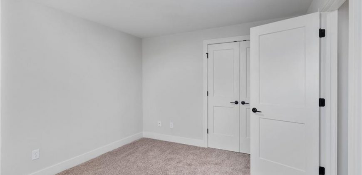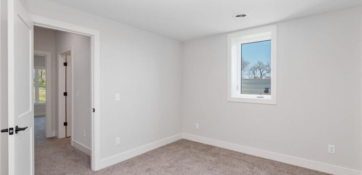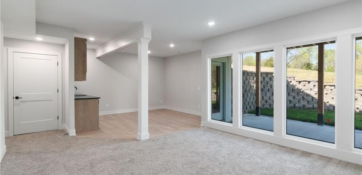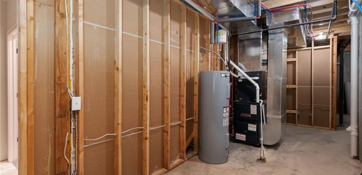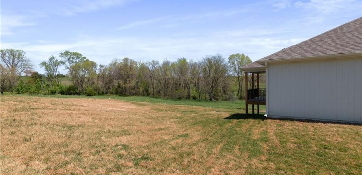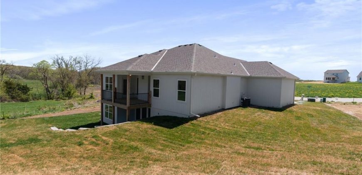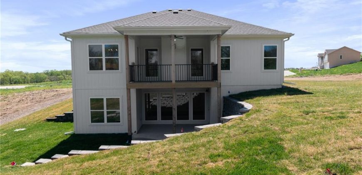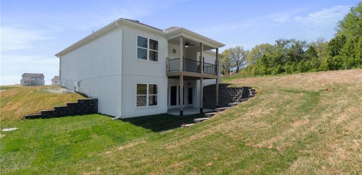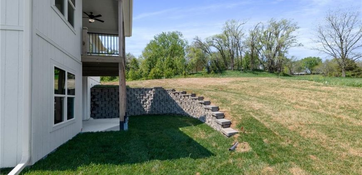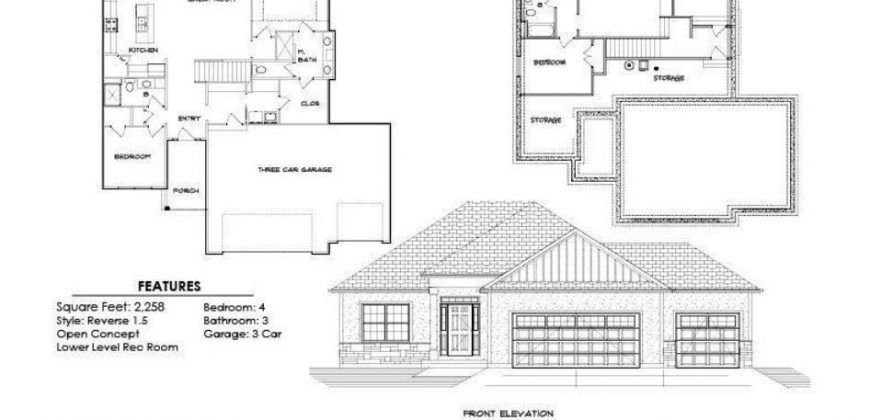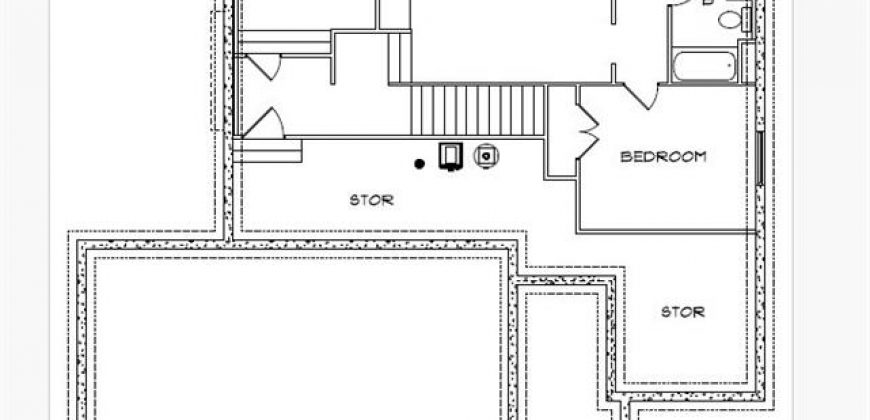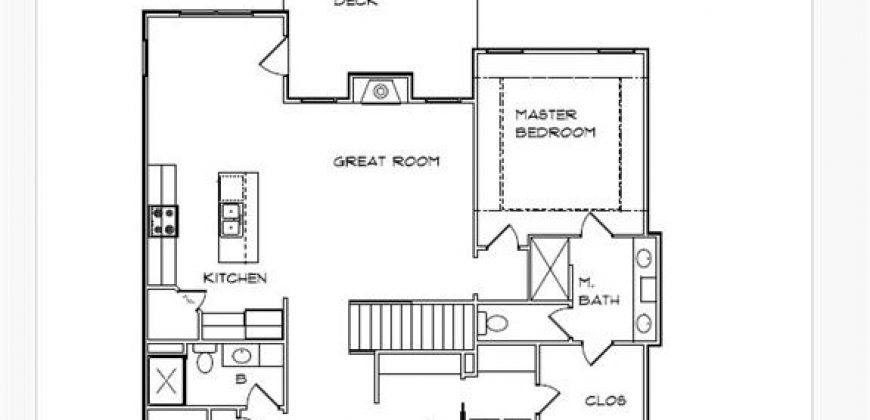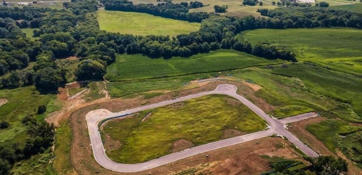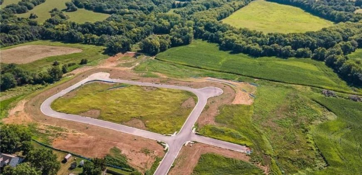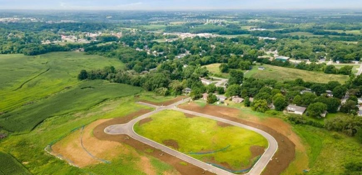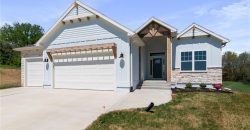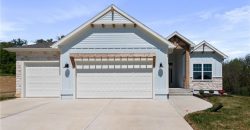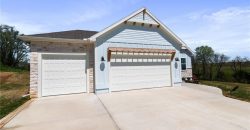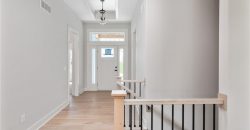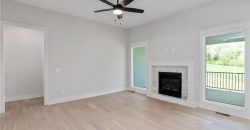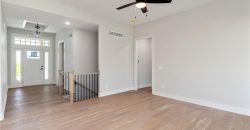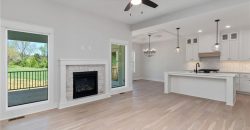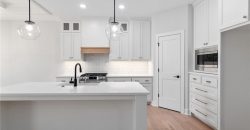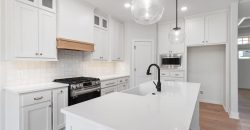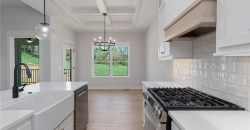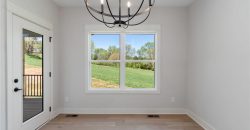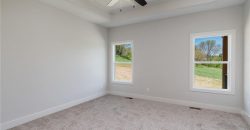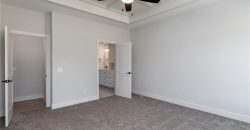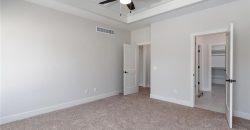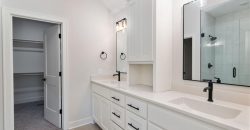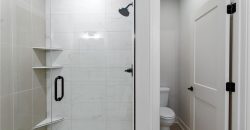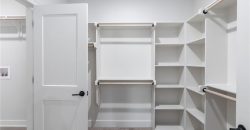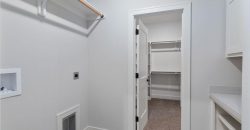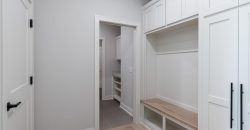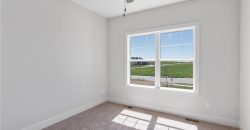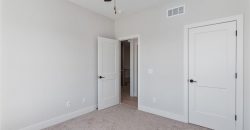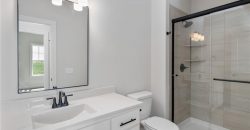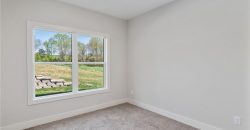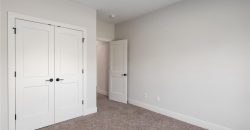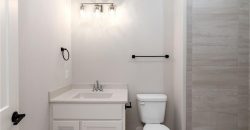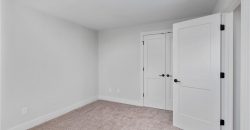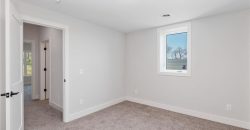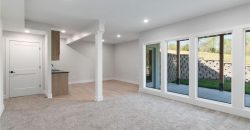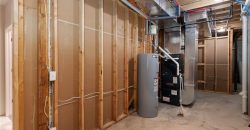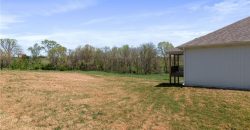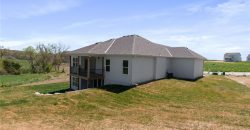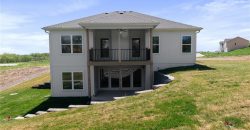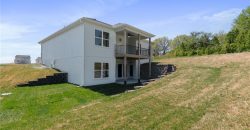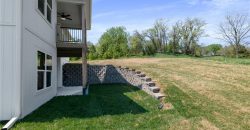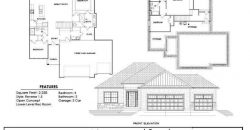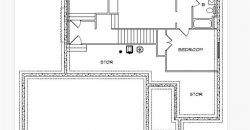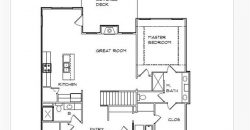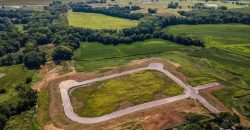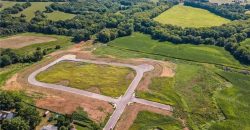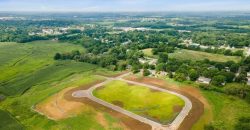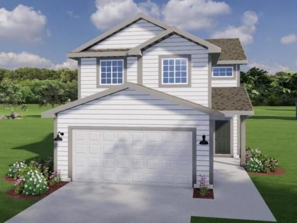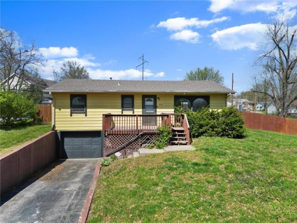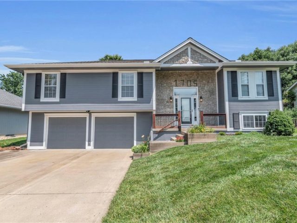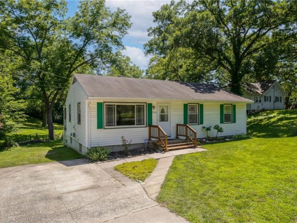500 E Seventh Street, Smithville, MO 64089 | MLS#2467722
2467722
Property ID
2,510 SqFt
Size
4
Bedrooms
3
Bathrooms
Description
**Price Improvement** This Reverse 1.5 Story gem is not just a house; it’s an experience. With 4 beds, 3 baths, and a 3-car garage, you’re looking at a spacious 2,510 sqft spread across both floors. The kitchen is not just a place to cook; it’s a masterpiece overlooking the living room, creating a warm and inviting space. Now, let’s talk entertainment. The lower level is not just a basement; it’s a HUGE multipurpose room ready for your imagination to run wild. And yes, there’s a full wet bar – because why not add a touch of luxury to your gatherings? Nestled in Diamond Creek, Smithville’s newest premier community, The Bradford offers more than just a house; it’s a retreat. Imagine coming home to gorgeous views and wildlife as your daily companions – nature’s way of saying, “welcome back.” Need a change of scenery? Smithville Lake, downtown Smithville’s shopping and dining, a new grocery store, and highways are all within easy reach. And if you’re worried about distance, fret not – KCI Airport is just 15 minutes away, and downtown KC is a short 20-minute drive.
The Bradford isn’t just a home; it’s a promise of comfort, convenience, and a lifestyle you’ve been dreaming of. Welcome home – where spring brings not just flowers but the beginning of a new chapter! GPS WILL NOT TAKE YOU TO THE ADDRESS, USE DIRECTIONS PROVIDED. Sometimes Home Finds You!!
Address
- Country: United States
- Province / State: MO
- City / Town: Smithville
- Neighborhood: Diamond Creek
- Postal code / ZIP: 64089
- Property ID 2467722
- Price $569,900
- Property Type Single Family Residence
- Property status Pending
- Bedrooms 4
- Bathrooms 3
- Size 2510 SqFt
- Land area 0.3 SqFt
- Garages 3
- School District Smithville
- High School Smithville
- Middle School Smithville
- Elementary School Maple
- Acres 0.3
- Age 2 Years/Less
- Bathrooms 3 full, 0 half
- Builder Unknown
- HVAC ,
- County Clay
- Dining Eat-In Kitchen
- Fireplace 1 -
- Floor Plan Reverse 1.5 Story
- Garage 3
- HOA $250 / Annually
- Floodplain No
- HMLS Number 2467722
- Other Rooms Main Floor BR,Main Floor Master,Recreation Room
- Property Status Pending
Get Directions
Nearby Places
Contact
Michael
Your Real Estate AgentSimilar Properties
Step into the Cedar, a lovely floor plan designed by Ashlar Homes, situated in the up-and- coming community of Woodhaven. This two-story will present three bedrooms, two bathrooms with a half bathroom on the main level, and a loft area on the upper level, alongside the bedrooms and laundry room. The main level offers an […]
Wonderful location!! This charming home is ideally situated near 4 of the Excelsior Springs Schools (same road). With three bedrooms and one bathroom, it offers a cozy and comfortable living space. The kitchen has plenty of cabinets for the in home chef. The home also features a one-car garage, providing ample parking and storage options. […]
So many UPDATES done to this 4 bedroom, 3 bath home including all new exterior paint, along with full kitchen and bathroom remodels! Gorgeous kitchen for the cook in the family with plenty of cabinetry & pull out shelves. Large master has walk-in closet and spa like bath. Basement features full sized laundry room, 4th […]
Step inside this sweet home nestled on a beautiful .41 acre lot. This 3 bedroom 2 bathroom ranch style home offers peace for your morning coffee or night time gatherings under the covered back deck. It has real hardwood throughout the main level under the carpet. What a hidden treasure! Basement could be used as […]

