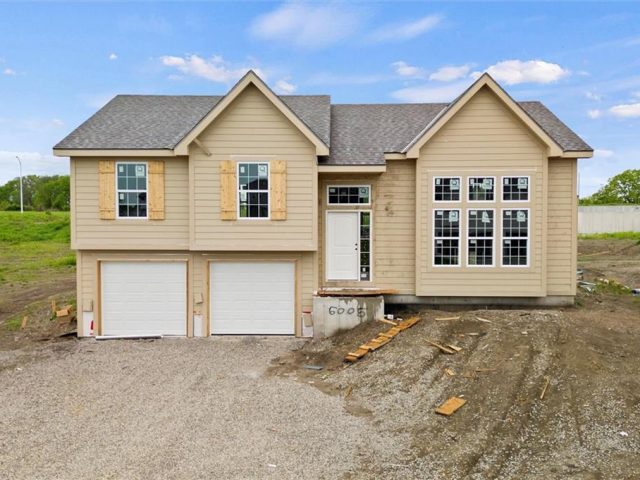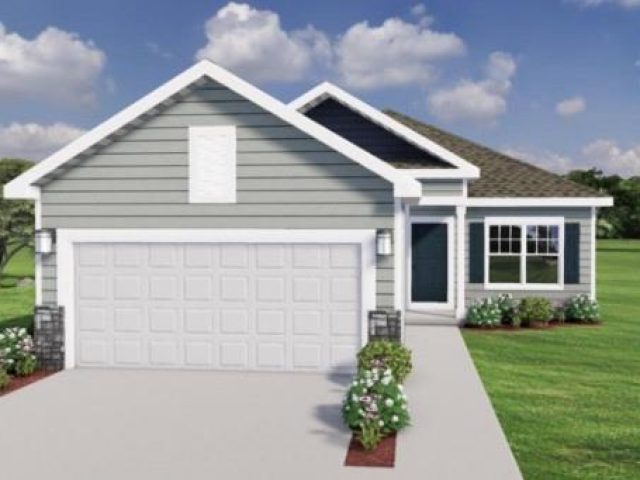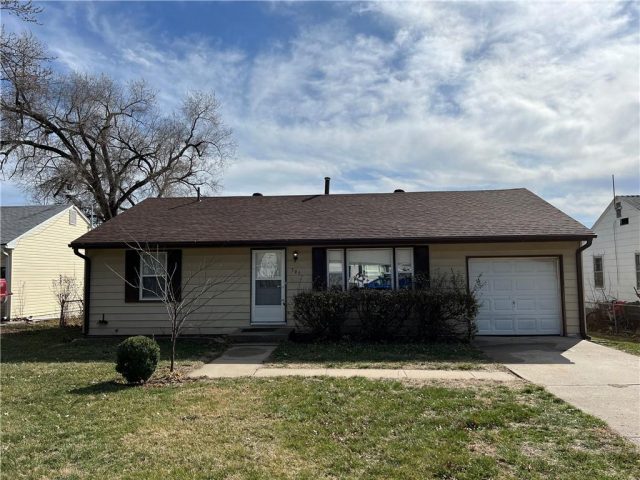3804 NE 62nd Terrace, Gladstone, MO 64119 | MLS#2465899
2465899
Property ID
3,157 SqFt
Size
4
Bedrooms
3
Bathrooms
Description
OVERSIZED 4 CAR GARAGE! Now that we have that out of the way, this lovely traditional Colonial home also has an ELEVATOR that goes to all three levels. Too many thoughtful features to list but we will start with the large covered front porch, beautiful crown moldings and wainscoting in the formal dining room, great room, formal living room and master suite. Solid wood doors, pocket doors, laundry chute, large pantry, butler’s pantry, movable kitchen island, and a dream closet in the master plus bonus room which served as a home office. Home is wired with CAT 6e. The lower level is finished and features a large wet bar with garbage disposal and refrigerator. Bathroom with a jetted tub and huge storage room with shelving rounds out the lower level. Wheelchair accessible bathroom upstairs equipped with grab bars and a shower with upper and lower showerheads. Nice level lot is fully fenced and has a stone walkway and large patio off of the eat-in kitchen. All newer appliances stay, 50 year roof is only 12 years old and HVAC is less than 2 years old. Now, back to that dreamy 4 car garage: it has an abundance of outlets, a water spigot, high ceilings, great lighting, attic access and a ramp that can stay.
Address
- Country: United States
- Province / State: MO
- City / Town: Gladstone
- Neighborhood: Carriage Hill
- Postal code / ZIP: 64119
- Property ID 2465899
- Price $475,000
- Property Type Single Family Residence
- Property status Active
- Bedrooms 4
- Bathrooms 3
- Year Built 1985
- Size 3157 SqFt
- Land area 0.28 SqFt
- Garages 4
- School District North Kansas City
- High School Oak Park
- Middle School Antioch
- Elementary School Chapel Hill
- Acres 0.28
- Age 31-40 Years
- Bathrooms 3 full, 1 half
- Builder Unknown
- HVAC ,
- County Clay
- Dining Eat-In Kitchen,Formal
- Fireplace 1 -
- Floor Plan 2 Stories
- Garage 4
- HOA $300 / Annually
- Floodplain No
- HMLS Number 2465899
- Other Rooms Formal Living Room,Office
- Property Status Active
- Warranty Seller Provides
Get Directions
Nearby Places
Contact
Michael
Your Real Estate AgentSimilar Properties
Welcome to “The Dogwood” by Robertson Construction! This exceptional home offers a well-designed layout with 3 bedrooms, 2.5 baths, and a 2-car garage. As you enter, you’ll be greeted by a spacious living room featuring a cozy gas fireplace and an abundance of natural light, creating a warm and inviting atmosphere. The kitchen boasting […]
Introducing the Brenner by Ashlar Homes, LLC, a favorite ranch style floor plan with main level living, including an unfinished basement. This home will feature a spacious living, kitchen and dining area open concept with LVP flooring throughout, and carpet in the bedrooms. The kitchen will include granite countertops, backsplash tile, stainless steel appliances, and […]
Check out this refreshed and updated listing! The hunt for the perfect farmhouse is over! Nestled into a secluded property near Smithville Lake, this 4 bedroom, 3.5 bathroom home offers beautiful oak hardwood floors, an entertainers floor plan and endless serenity! Sit on the covered front porch and enjoy your morning as you gaze across […]
705 NE 66th Terrace is a must see to appreciate type of home. It is move in ready with a 5 year old roof, updated mechanicals and a desirable location. This property has been in the family for several decades, you will be sure to notice the pride in ownership that has been taken!

































































































































