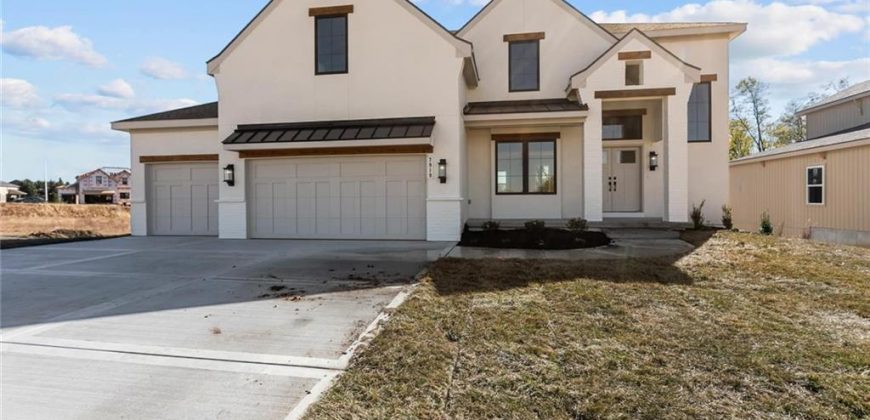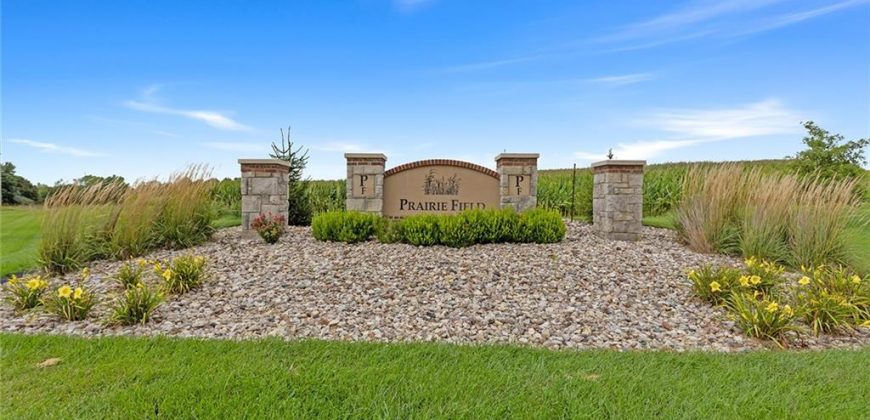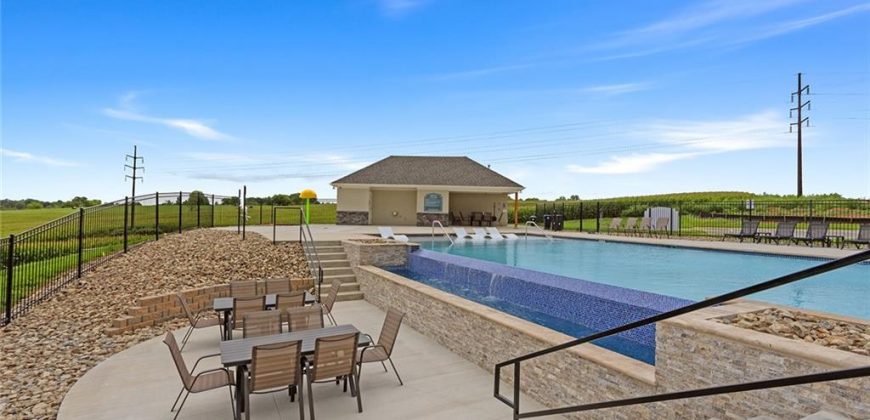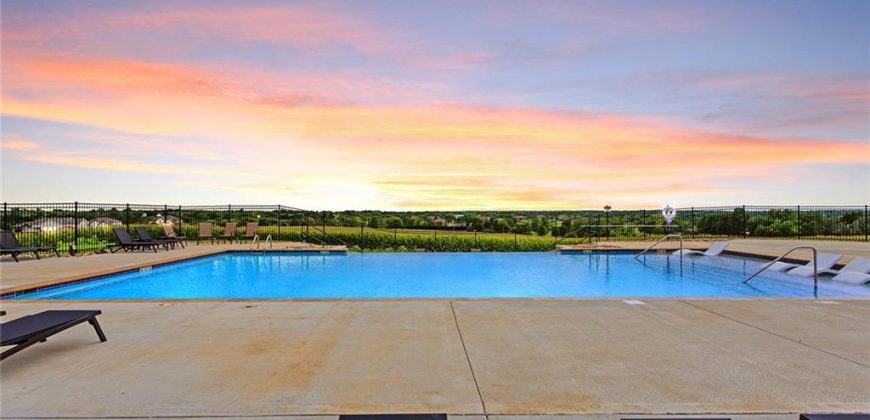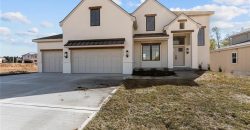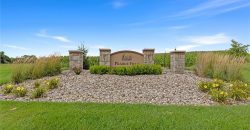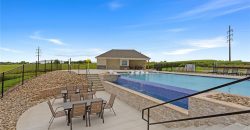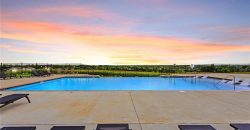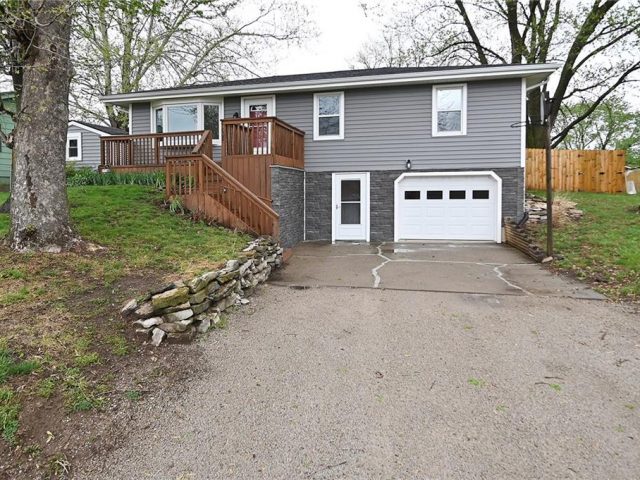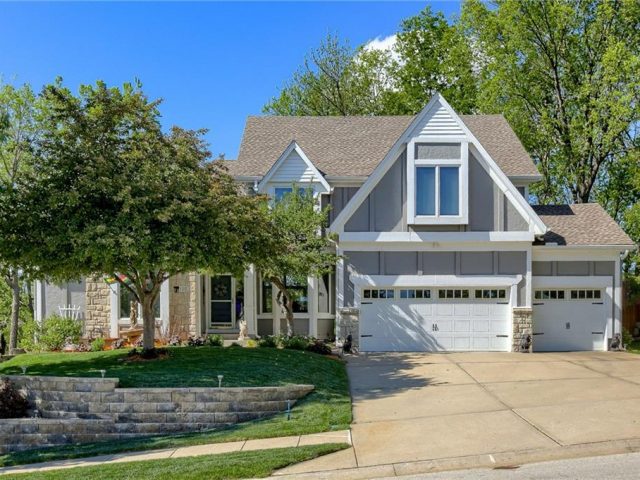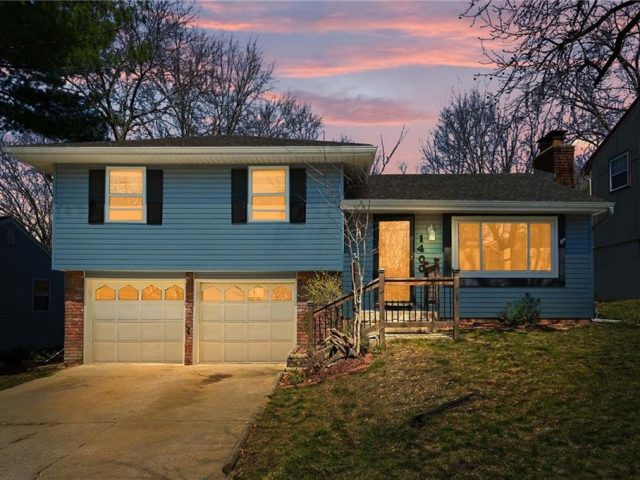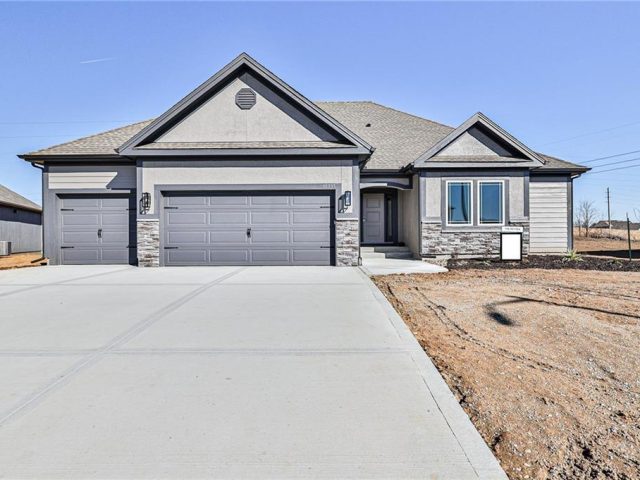13604 NE 114th Place, Kearney, MO 64060 | MLS#2467278
2467278
Property ID
2,872 SqFt
Size
4
Bedrooms
3
Bathrooms
Description
Custom Build Integrity “Mel”, input for comps. See available inventory in Prairie Field and available lots for custom builds at PrairieFieldHomes.com. Appraisers, see Private Remarks for more info.
Address
- Country: United States
- Province / State: MO
- City / Town: Kearney
- Neighborhood: Prairie Field
- Postal code / ZIP: 64060
- Property ID 2467278
- Price $572,530
- Property Type Single Family Residence
- Property status Pending
- Bedrooms 4
- Bathrooms 3
- Size 2872 SqFt
- Land area 0.24 SqFt
- Garages 3
- School District Liberty
- High School Liberty North
- Middle School Heritage
- Elementary School Lewis & Clark
- Acres 0.24
- Age 2 Years/Less
- Bathrooms 3 full, 1 half
- Builder Unknown
- HVAC ,
- County Clay
- Dining Breakfast Area,Formal
- Fireplace 1 -
- Floor Plan 2 Stories
- Garage 3
- HOA $695 / Annually
- Floodplain No
- HMLS Number 2467278
- Other Rooms Breakfast Room,Mud Room
- Property Status Pending
- Warranty Builder Warranty
Get Directions
Nearby Places
Contact
Michael
Your Real Estate AgentSimilar Properties
Welcome to serene, small town living close to the city in this charmingly updated ranch style home! Recent upgrades include newer windows, doors, roof, siding, AC, and water heater. This home offers modern comfort and convenience. The finished basement expands your living space with a cozy living area along with a versatile room perfect for […]
Incredible opportunity to own your own private oasis. Fabulous Curb appeal with new Hardscape and Rock Walls in the front, side and back of the house. Large lot filled with trees, extensive landscape – annuals and perennials. Gorgeous Swimming Pool just upgraded to Salt Water, with a new liner, new steps and and a newly […]
Welcome to this charming split-level home located in the desirable North Kansas City school district. Step inside and be greeted by a cozy living room that radiates warmth and comfort. The heart of this home is its wonderful kitchen, complete with modern appliances including a touch-activated sink faucet and plenty of counter space for meal […]
“The Peyton,” a brand new Ranch floorplan by Hoffmann Custom Homes. This stunning home features 3 bedrooms and 2 bathrooms on the main floor, with an open and airy feel thanks to its high ceilings. Convenience is key in this home, with the laundry room located just off the master bedroom and double vanities in […]

