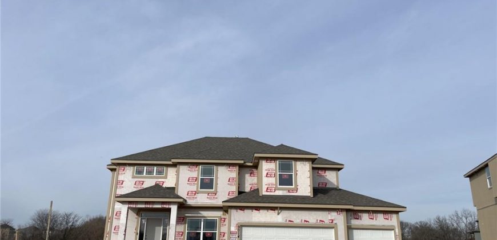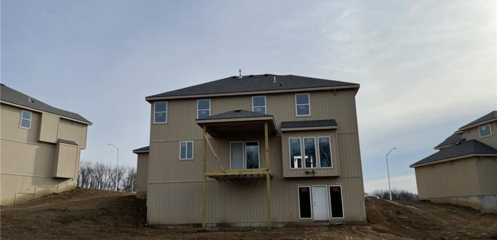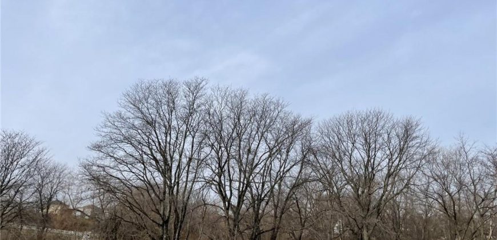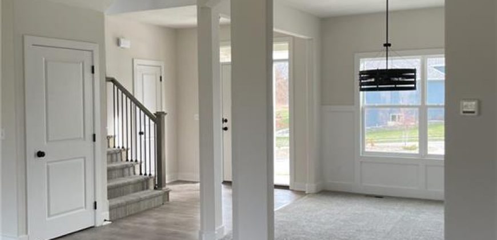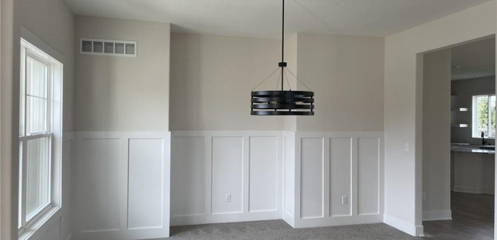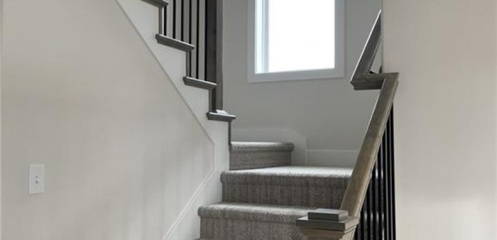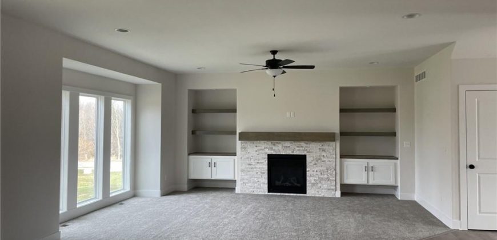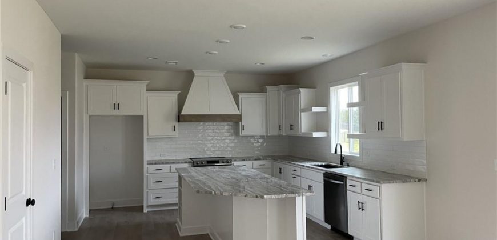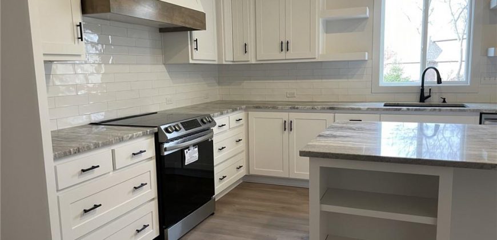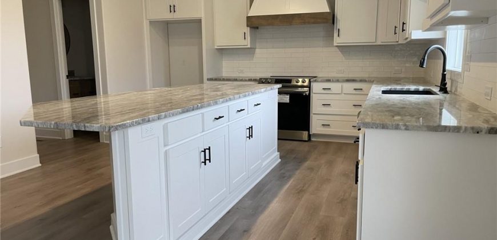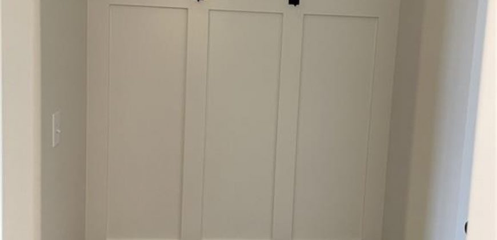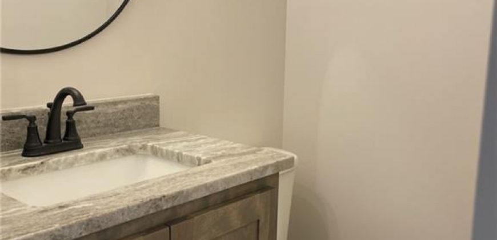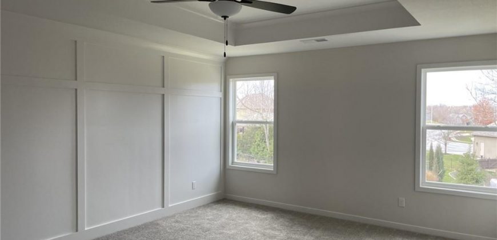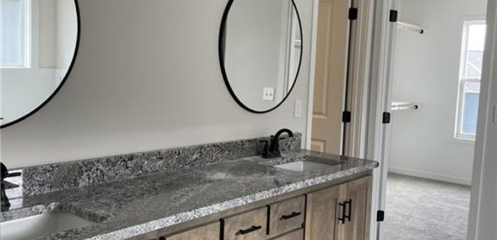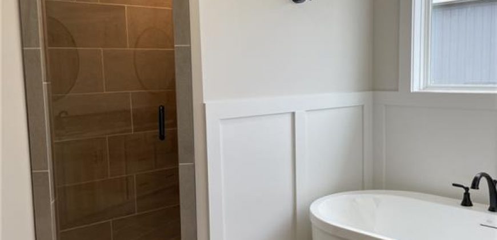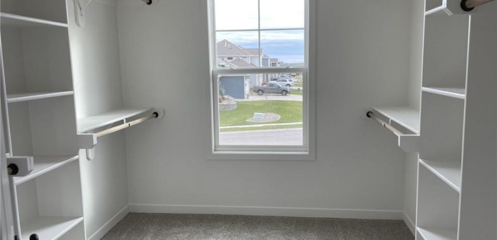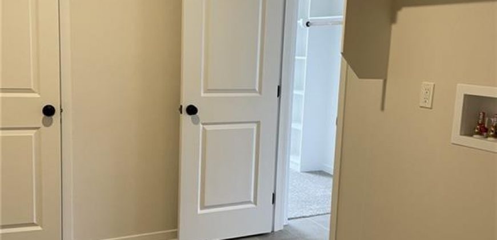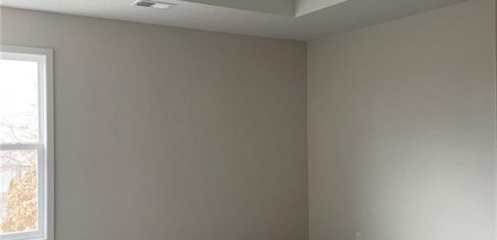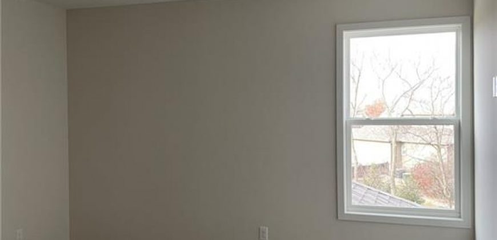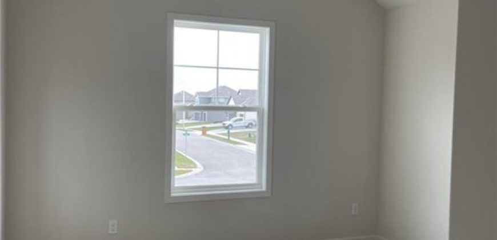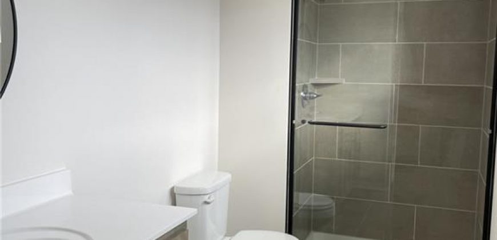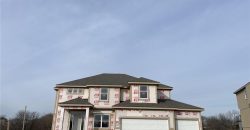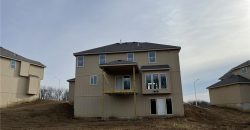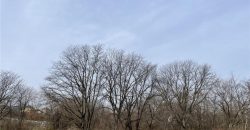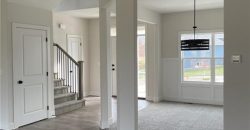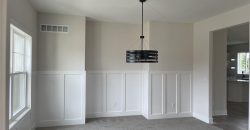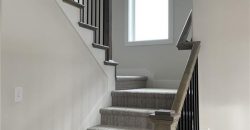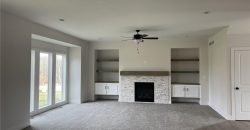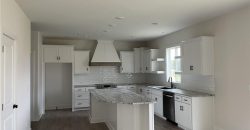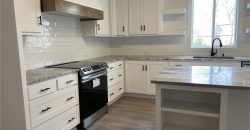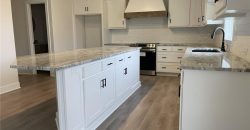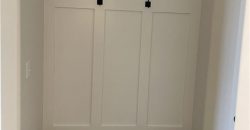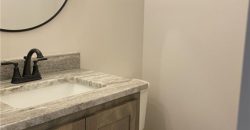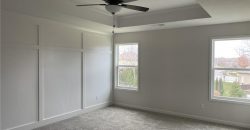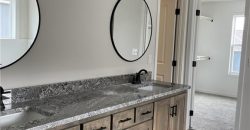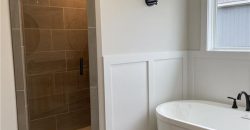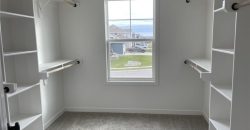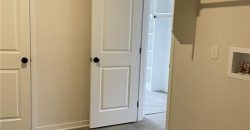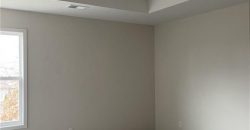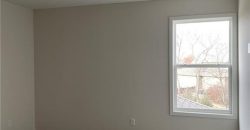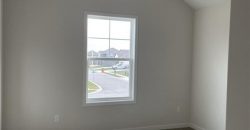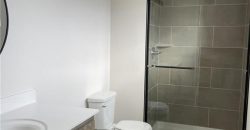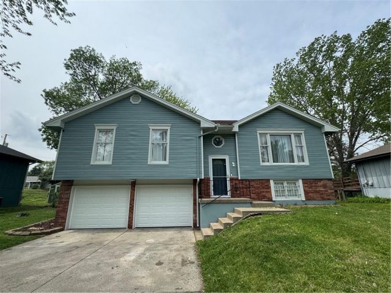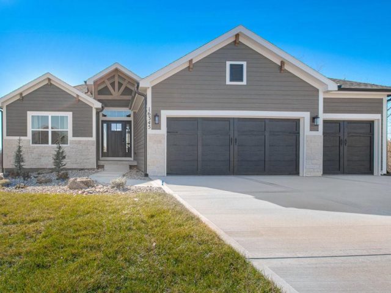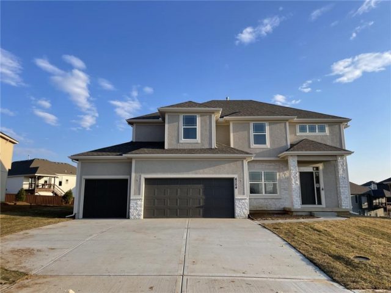9014 N Denver Avenue, Kansas City, MO 64156 | MLS#2466759
2466759
Property ID
2,610 SqFt
Size
4
Bedrooms
3
Bathrooms
Description
Kitchen set up for entertaining! Everyone loves this kitchen and the extended island! Kitchen complete with custom painted cabinets, walk in pantry! This two-story plan includes Great Room with Fireplace, built in cabinets, Formal Dining Room, mud room and half bath off the garage entry. Engineered Wood or LVP flooring in kitchen, breakfast room, front and garage entries, and trafficway to kitchen. Builder offering standard allowance engineered wood/LVP flooring in the Great Room on this home as an included upgrade with Carpet in the Dining Room. Switchback staircase to the 2nd floor offers a well appointed Primary Suite, large tiled shower, free standing tub, walk in closet that opens to an actual Laundry ROOM with a closet! Two bedrooms share a bath and the 4th BR ensuite has a spacious private bath! Beautiful walk out lot backs to greenspace/trees. Covered Deck and small patio. Getting ready to sheet rock. LIMITED TIME to make all selections – Interested in finishing the basement on this home? Contact Agent for more details! HOME AT SHEET ROCK STAGE ESTIMATED COMPLETION MAY/JUNE 2024. INTERIOR PHOTOS TO SHOW EXAMPLE OF FINISH NOT ALL HOMES FINISHED ALIKE- BUILDER DISCRETION FOR DESIGN CHANGES
Address
- Country: United States
- Province / State: MO
- City / Town: Kansas City
- Neighborhood: Northview Valley
- Postal code / ZIP: 64156
- Property ID 2466759
- Price $544,950
- Property Type Single Family Residence
- Property status Pending
- Bedrooms 4
- Bathrooms 3
- Year Built 2023
- Size 2610 SqFt
- Land area 0.21 SqFt
- Garages 3
- School District North Kansas City
- High School Staley High School
- Middle School New Mark
- Elementary School Northview
- Acres 0.21
- Age 2 Years/Less
- Bathrooms 3 full, 1 half
- Builder Unknown
- HVAC ,
- County Clay
- Dining Breakfast Area,Formal
- Fireplace 1 -
- Floor Plan 2 Stories
- Garage 3
- HOA $485 / Annually
- Floodplain No
- HMLS Number 2466759
- Other Rooms Breakfast Room,Great Room
- Property Status Pending
- Warranty Builder-1 yr
Get Directions
Nearby Places
Contact
Michael
Your Real Estate AgentSimilar Properties
Welcome Home! This beautiful split entry home boasts 3 bedrooms, 2 full bath, finished basement with a half bath. The open concept in the living and dinning area is perfect for entertaining guests. A large patio deck perfect for your summer outdoors activities. Don’t miss out on the opportunity to call this beauty HOME!
Azalea Gold By Gary Kerns Home Builders
Build Job. Built substantially like 4704 NE 90th TER. EST Completion Jan 2025
Check out this completely remodeled home featuring a fully finished walk out basement and attached two car garage. The eat-in kitchen features white cabinets, built in pantry, breakfast counter and opens to the main floor living room area. Enjoy a 1st floor primary bedroom with en suite primary bath. The basement boasts a 4th bedroom […]

