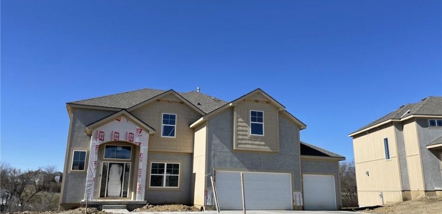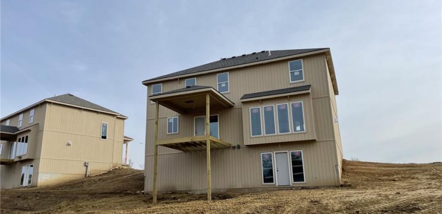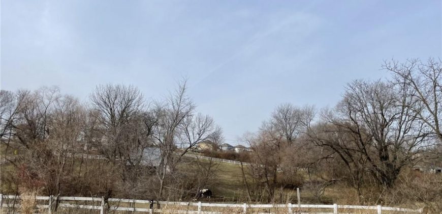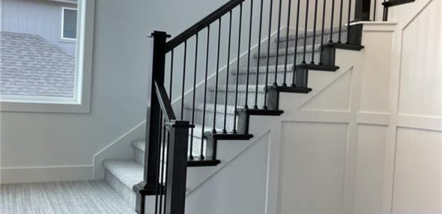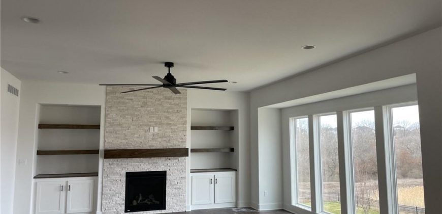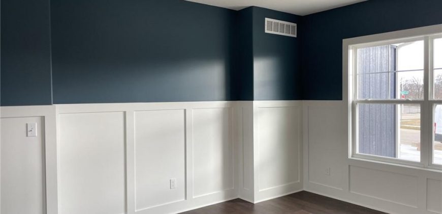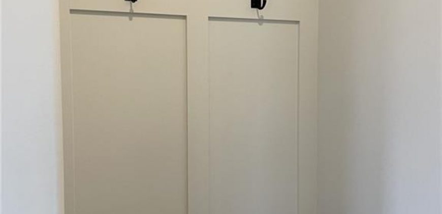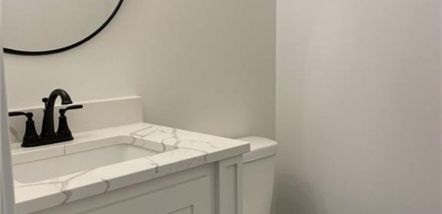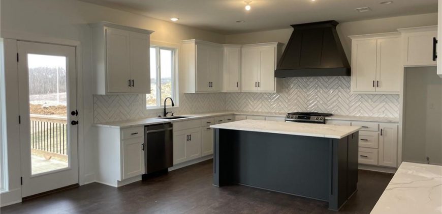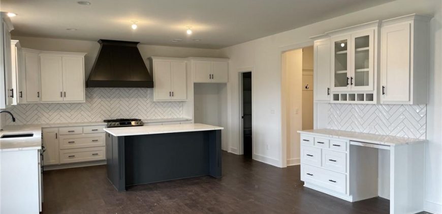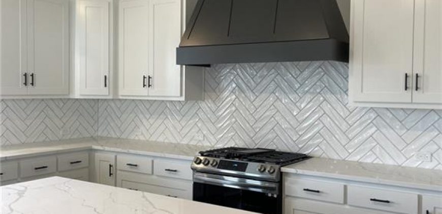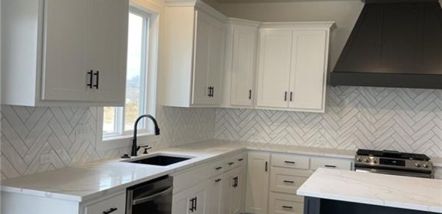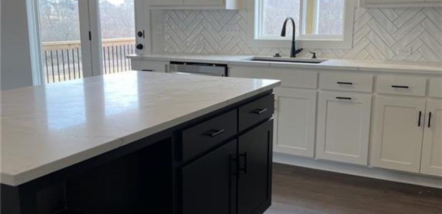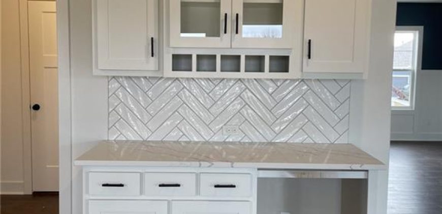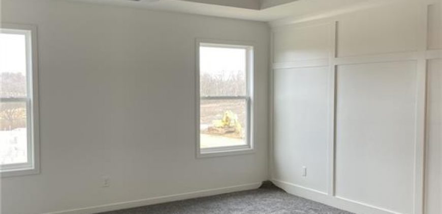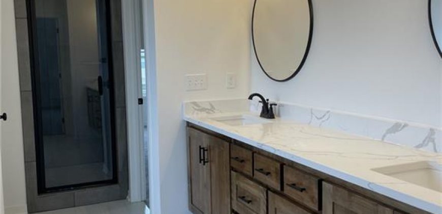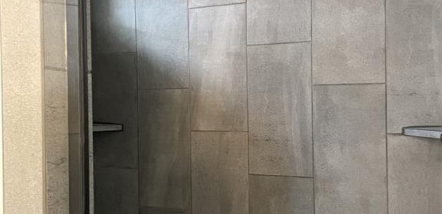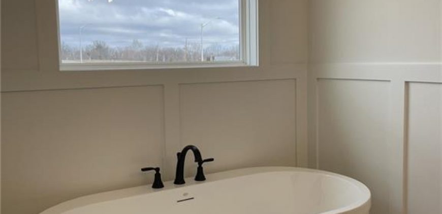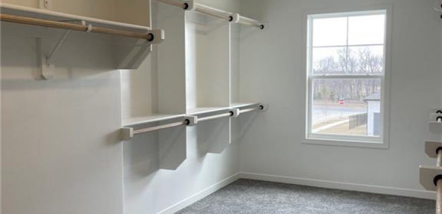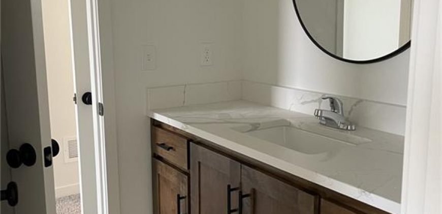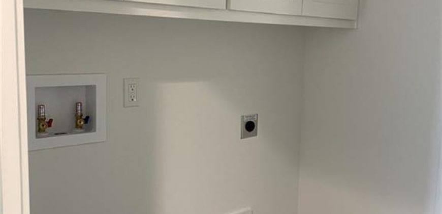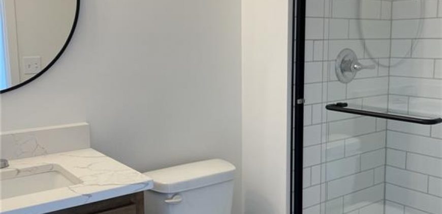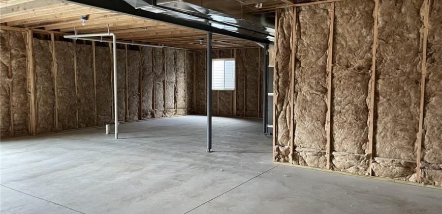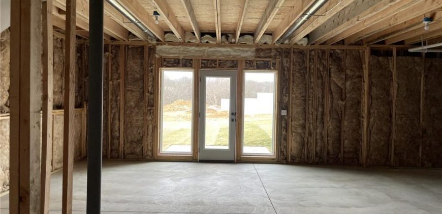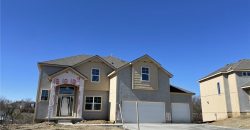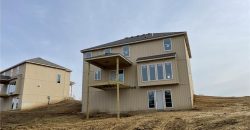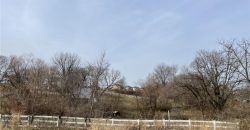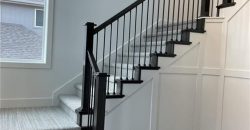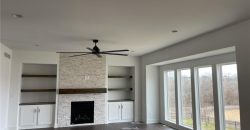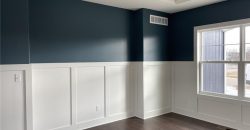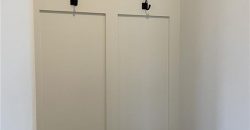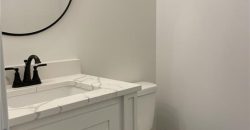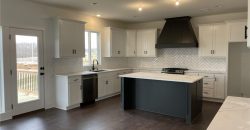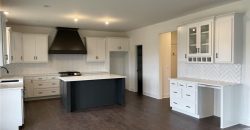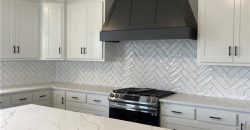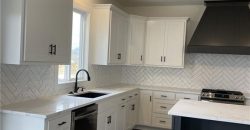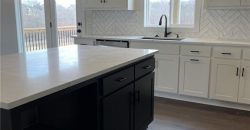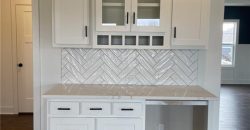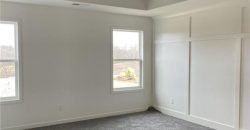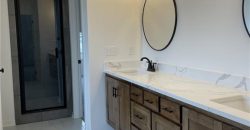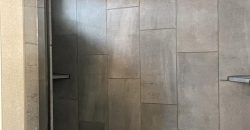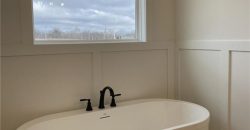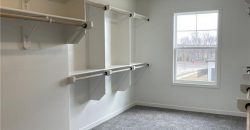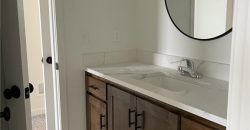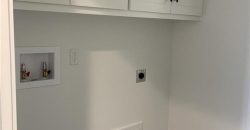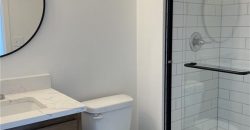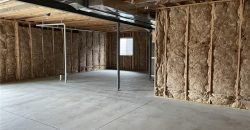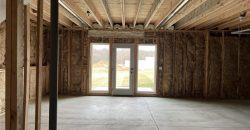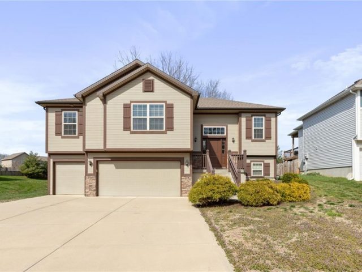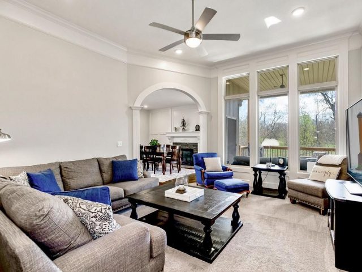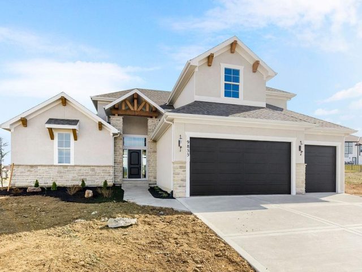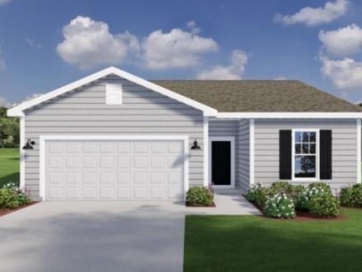9010 N Denver Avenue, Kansas City, MO 64156 | MLS#2466762
2466762
Property ID
2,778 SqFt
Size
4
Bedrooms
3
Bathrooms
Description
Beautiful walk out lot, backs to trees, maybe catch a glimpse of the neighbor’s horses! Covered deck and patio! Established Northview Valley Community with pool access. This home is UNDER CONSTRUCTION, and UPDATED INTERIOR photos show more EXAMPLES of finish!! The ELM plan with a Formal Dining Room, Great Room with Fireplace, Cabinets and Floating shelves on either side. Kitchen with painted cabinets, large island, Butler Pantry AND walk in pantry. Kitchen, Breakfast Room and entries have engineered wood or LVP floors along with front and garage entries. BUILDER OFFERING STANDARD ALLOWANCE ENGINEERED WOOD/LVP FLOORING IN THE GREAT ROOM ON THIS HOME AS AN INCLUDED UPGRADE. Carpet Standard in the Dining Room. Drop Zone and 1/2 Bath complete the main level. Primary Bedroom suite with free standing tub, large walk in shower, Spacious master closet opens to Laundry Room. Two good sized bedrooms share a bath between. Fourth Bedroom has a private bath ensuite. Interior Photos of another finished Elm plan to show EXAMPLE of finish – some photos reflect upgrades! BUILDER DISCRETION DESIGN AND TRIM CHANGES. LIMITED TIME TO MAKE ALL SELECTIONS Home currently at TRIM STAGE. Expected Completion JUNE/JULY 2024 –
Address
- Country: United States
- Province / State: MO
- City / Town: Kansas City
- Neighborhood: Northview Valley
- Postal code / ZIP: 64156
- Property ID 2466762
- Price $559,950
- Property Type Single Family Residence
- Property status Pending
- Bedrooms 4
- Bathrooms 3
- Year Built 2024
- Size 2778 SqFt
- Land area 0.23 SqFt
- Garages 3
- School District North Kansas City
- High School Staley High School
- Middle School New Mark
- Elementary School Northview
- Acres 0.23
- Age 2 Years/Less
- Bathrooms 3 full, 1 half
- Builder Unknown
- HVAC ,
- County Clay
- Dining Breakfast Area,Formal
- Fireplace 1 -
- Floor Plan 2 Stories
- Garage 3
- HOA $485 / Annually
- Floodplain No
- HMLS Number 2466762
- Other Rooms Breakfast Room,Great Room
- Property Status Pending
- Warranty Builder-1 yr
Get Directions
Nearby Places
Contact
Michael
Your Real Estate AgentSimilar Properties
Check out this immaculate split-entry home that offers an abundance of space and modern amenities. Boasting 3 bedrooms and 3 full baths, this residence welcomes you with a warm and inviting atmosphere. As you enter, you’ll be greeted by the cozy ambiance of the gas log fireplace in the living room, creating the perfect spot […]
METICULOUSLY MAINTAINED reverse 1.5 located on QUIET CUL-DE-SAC LOT backing to trees and a stream. As you enter, you are greeted with a great room featuring SOARING CEILINGS and WALL OF WINDOWS! The SPACIOUS KITCHEN offers BREAKFAST BAR, stainless appliances, GRANITE COUNTERTOPS, pantry and tons of CUSTOM CABINETS. You will also find a COZY HEARTH […]
This stunning 1.5 story floor plan is guaranteed to satisfy with its impressive open floor plan that includes 4 bedrooms, 3.5 baths and a 3 car garage. The main floor flows smoothly from the 2 story entry and great room ceilings into the kitchen with its large center island and walk-in pantry, followed by an […]
SOLD Before Processed! Ashlar Homes Lot 119 The Magnolia floorplan features 1665 square feet, 3 bedrooms and 2 full baths. Kitchen boasts quartz countertops, tile backsplash, pantry, island and great cabinet space. Primary suite bathroom has shower, walk in closet, and double vanity. Great room with LVP flooring that extends through the dining area, kitchen […]

