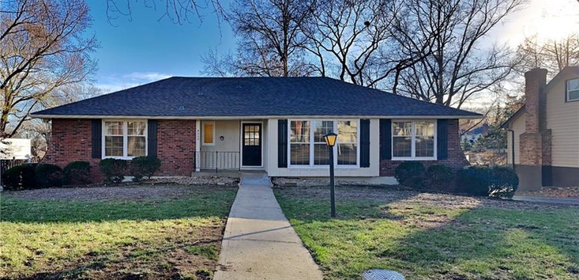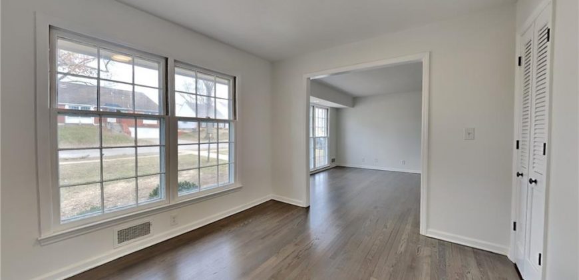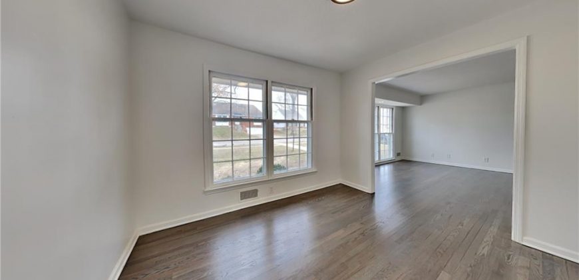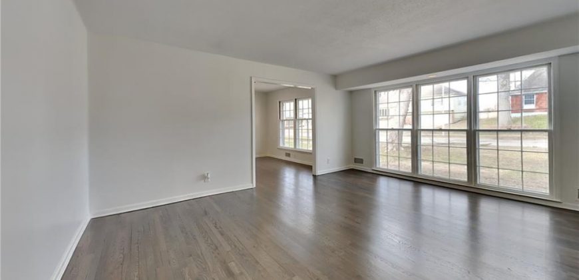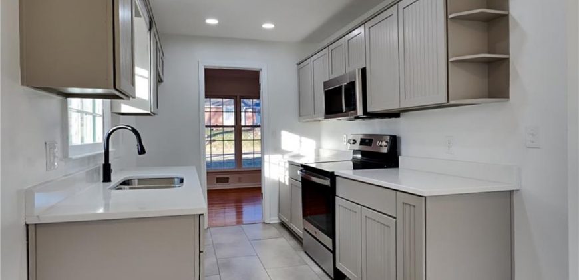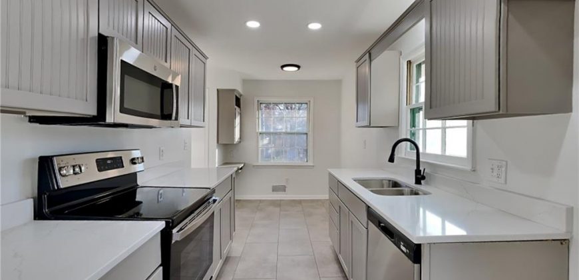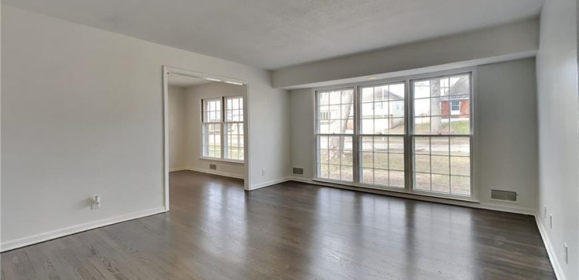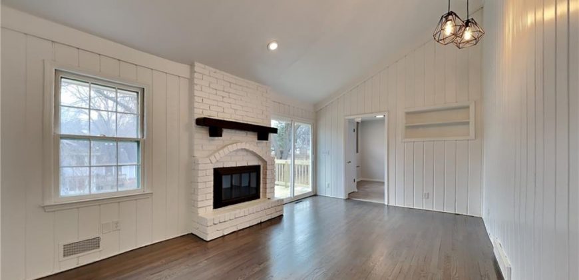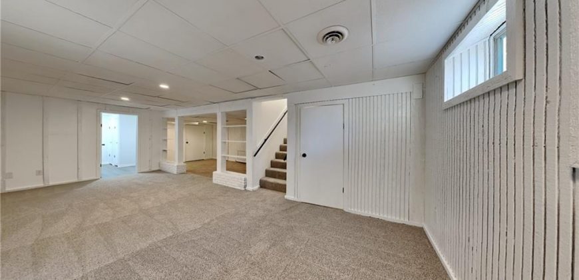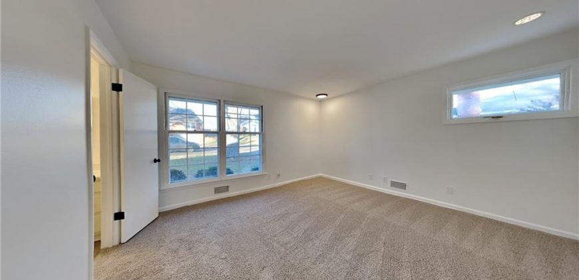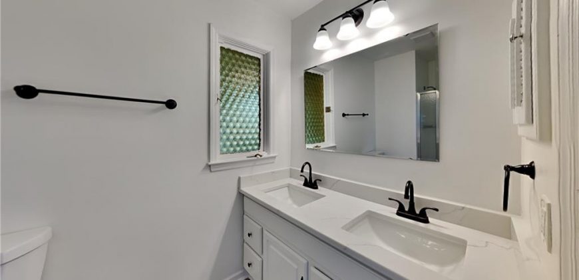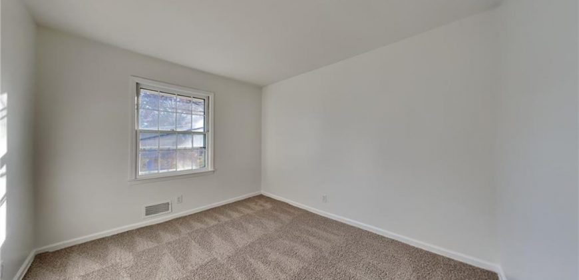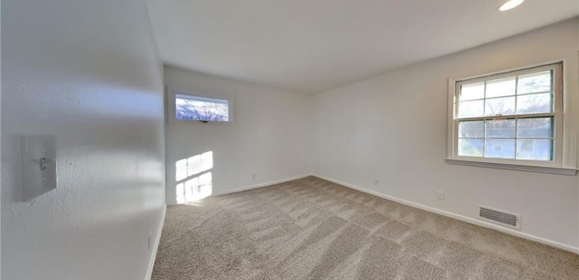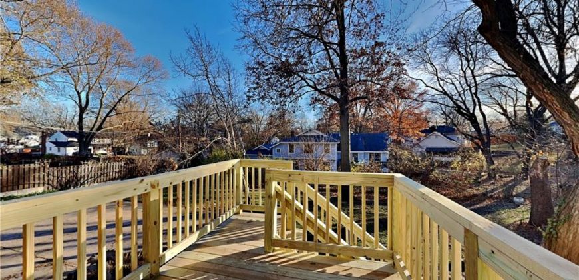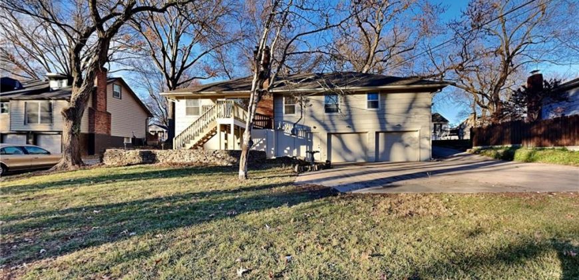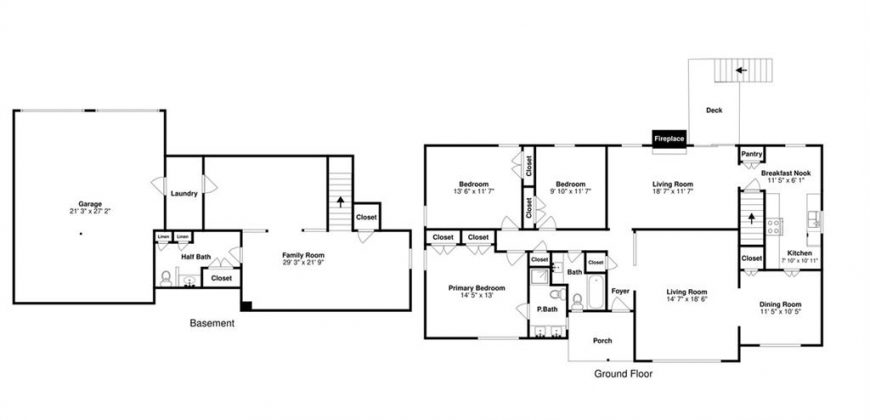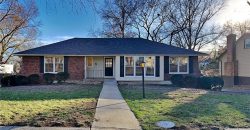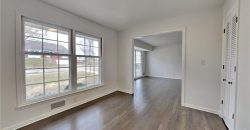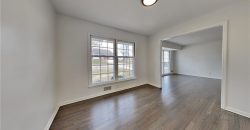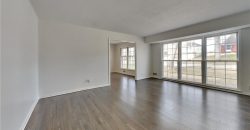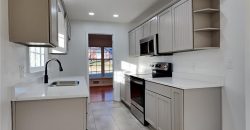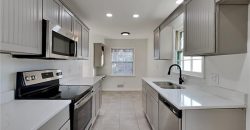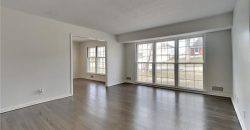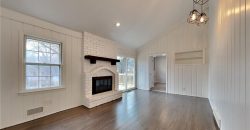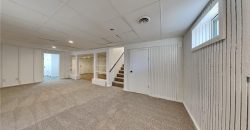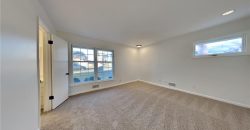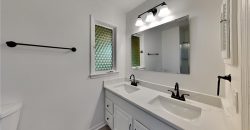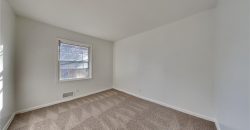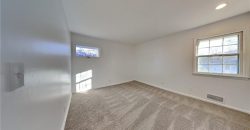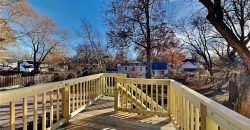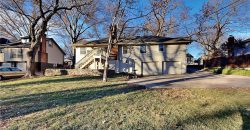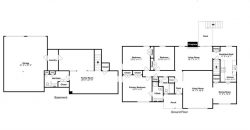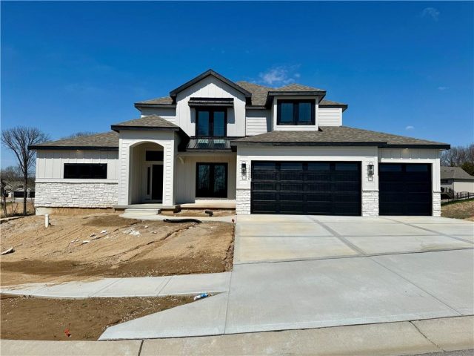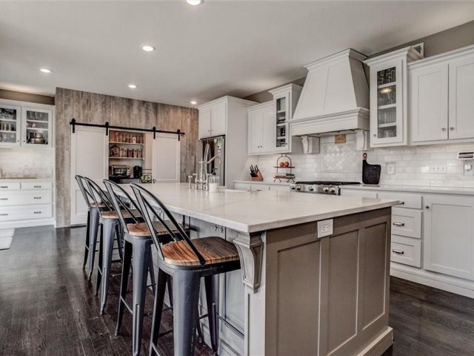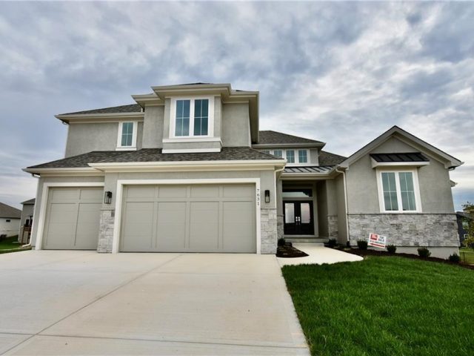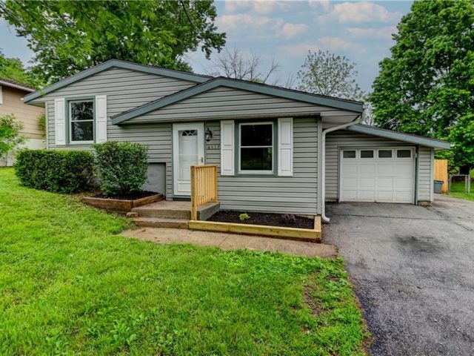5433 NW 70th Street, Kansas City, MO 64151 | MLS#2465510
2465510
Property ID
2,099 SqFt
Size
3
Bedrooms
2
Bathrooms
Description
Check out this updated home located in a peaceful neighborhood! This beautiful floorplan boasts fresh interior paint, new carpet throughout, new stainless steel appliances (range, microwave, and dishwasher), new quartz and bathroom kitchen counters, new kitchen cabinets, updated baths, new lighting, and new back deck. The new doesn’t stop there – new exterior paint new roof, and new water heater all November 2023. Close to shopping and restaurants in Platte Woods. Make this home yours today!
Address
- Country: United States
- Province / State: MO
- City / Town: Kansas City
- Neighborhood: Park Plaza
- Postal code / ZIP: 64151
- Property ID 2465510
- Price $324,000
- Property Type Single Family Residence
- Property status Pending
- Bedrooms 3
- Bathrooms 2
- Year Built 1977
- Size 2099 SqFt
- Land area 0.25 SqFt
- Garages 2
- School District Park Hill
- Acres 0.25
- Age 41-50 Years
- Bathrooms 2 full, 1 half
- Builder Unknown
- HVAC ,
- County Platte
- Dining Eat-In Kitchen,Formal
- Fireplace 1 -
- Floor Plan Raised Ranch
- Garage 2
- HOA $100 / Annually
- Floodplain No
- HMLS Number 2465510
- Property Status Pending
Get Directions
Nearby Places
Contact
Michael
Your Real Estate AgentSimilar Properties
The Wellington plan is a beautiful one and a half story with main floor primary bedroom suite. Featuring transitional style design with rustic accents. Spacious kitchen with large breakfast nook, spectacular trim work and openness throughout. 4 bedrooms, 1 flex room that could serve for formal dining if desired, 3 full and 1 half bath. […]
This stunning two-story home with modern updates and amenities, nestled in a quiet neighborhood. With five bedrooms and three and a half baths, there’s ample space for a growing family or hosting guests. The interior features many upgrades, including a LARGE island with elegant granite countertops and beautiful hardwood floors that flow seamlessly throughout the […]
Home is Ready to go! Exciting 1.5 Story – Monterey Grand by Encore! An open floor plan that is inviting and “grande” at the same time! With beautiful curb appeal the quality is apparent from the outside in! Front the entry you will look through the Great Room at a wall of windows. Connected to […]
Wow! If you want a home that feels new, in an established neighborhood-this is it! Meticulously Well Done Remodel. in all the best ways! Brand New Includes: Roof-complete tear off-1 layer! New A/C, New Furnace & New Electrical Panel! 50 Gal HWH installed in 2022. Enjoy the Completely New Kitchen! Kitchen opens to living room […]

