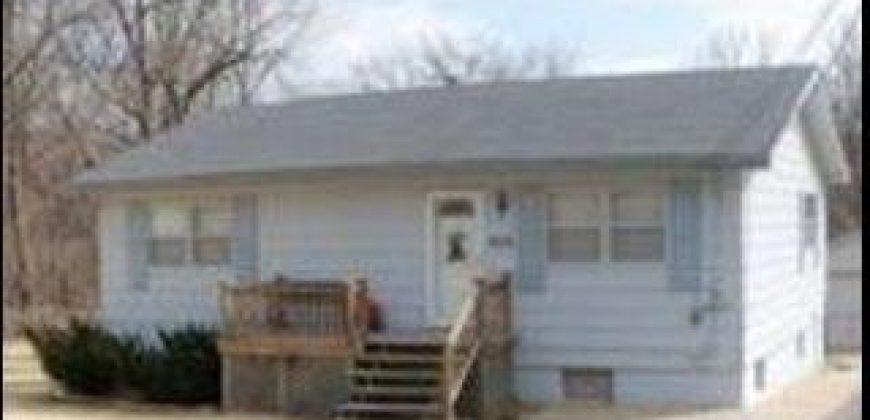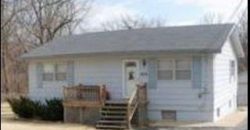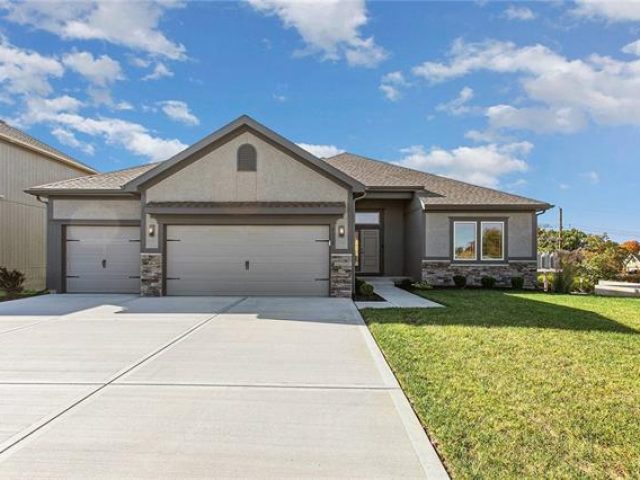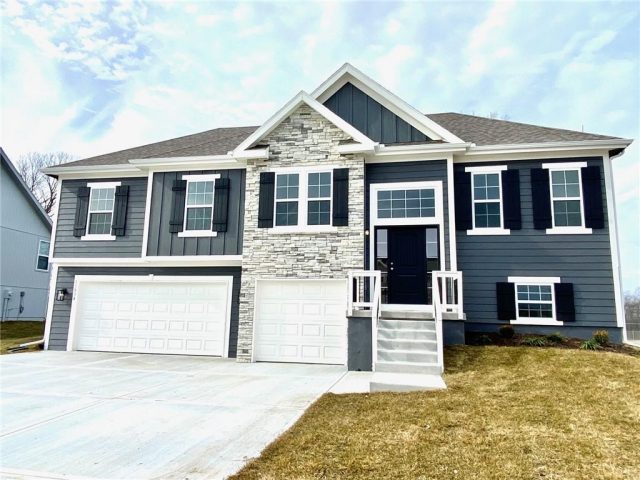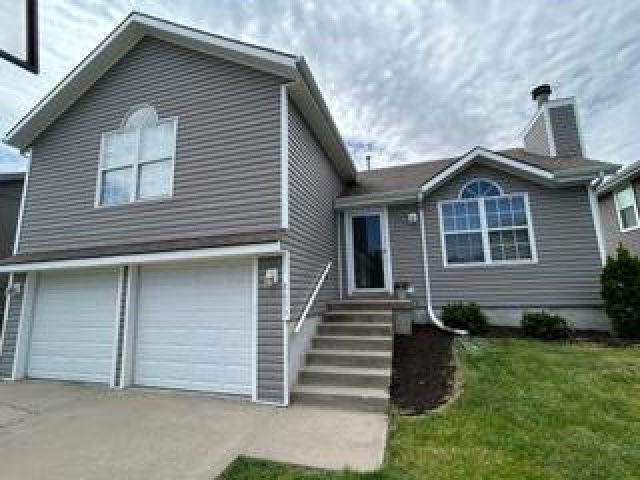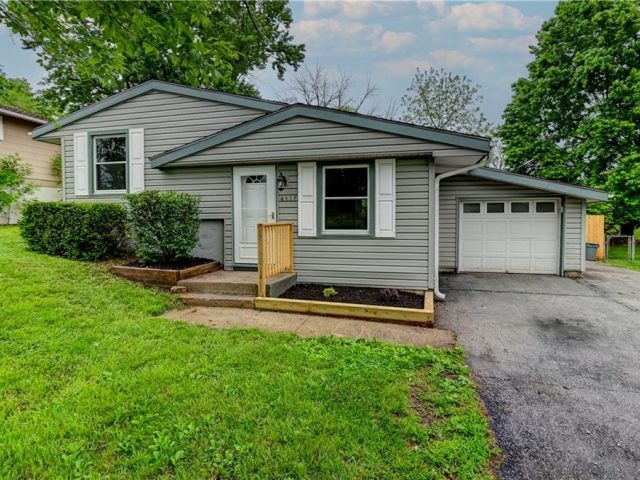4535 N Hardesty Avenue, Kansas City, MO 64117 | MLS#2438226
2438226
Property ID
2,160 SqFt
Size
5
Bedrooms
2
Bathrooms
Description
Great potential in this fixer-upper! Sold as is, this property offers a blank canvas for your creative vision. Renovate and make it your own!
Address
- Country: United States
- Province / State: MO
- City / Town: Kansas City
- Neighborhood: Winnwood Gardens
- Postal code / ZIP: 64117
- Property ID 2438226
- Price $100,000
- Property Type Single Family Residence
- Property status Pending
- Bedrooms 5
- Bathrooms 2
- Size 2160 SqFt
- Land area 0.66 SqFt
- Garages 1
- School District North Kansas City
- High School Winnetonka
- Middle School Maple Park
- Elementary School Maplewood
- Acres 0.66
- Age 41-50 Years
- Bathrooms 2 full, 0 half
- Builder Unknown
- HVAC ,
- County Clay
- Dining Eat-In Kitchen
- Fireplace -
- Floor Plan Ranch
- Garage 1
- HOA $0 / None
- Floodplain Unknown
- HMLS Number 2438226
- Other Rooms Great Room,Main Floor BR,Main Floor Master,Recreation Room
- Property Status Pending
Get Directions
Nearby Places
Contact
Michael
Your Real Estate AgentSimilar Properties
“THE RICHMOND” A BRAND NEW TRUE RANCH PLAN BY HOFFMANN CUSTOM HOMES. ELEGANT ENTRY AND HIGH CEILING IN THE GREAT FROM AND A WIDE OPEN KITCHEN ARE JUST A FEW OF THE MODERN FEATURES OF THIS PLAN. THE DINING AREA WALKS OUT TO A COVERED DECK. THE LOWER LEVEL IS WALKOUT AND STUBBED FOR A […]
The NEWEST PHASE of Clay Meadows welcomes the “BROOKE” by Robertson Construction! This 4 Bedroom, 3 Full Bath, 3 Car Garage home has an Open Main Level featuring a beautiful Kitchen with Solid Surface Countertops, Stainless Appliances, Custom Built Cabinets, Pantry and HARDWOOD Floors in both the Kitchen and Breakfast Area. Laundry Room is conveniently […]
Gorgeous and spacious tri level home in popular North Hampton! Open floor plan includes living room with vaulted ceilings, gas fireplace, and ceiling fan. Master bedroom has its own private bathroom with shower. Generous sized secondary bedrooms carpeted with lots of closet space. Finished lower level family room. Lower basement ready to finish for more […]
Wow! If you want a home that feels new, in an established neighborhood-this is it! Meticulously Well Done Remodel. in all the best ways! Brand New Includes: Roof-complete tear off-1 layer! New A/C, New Furnace & New Electrical Panel! 50 Gal HWH installed in 2022. Enjoy the Completely New Kitchen! Kitchen opens to living room […]

