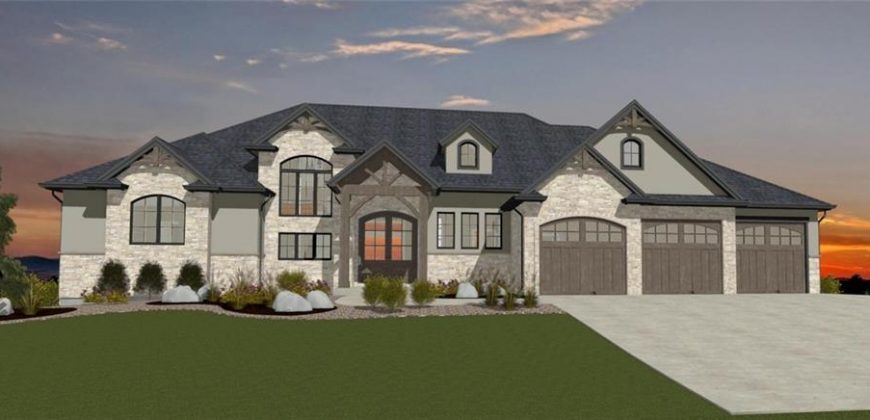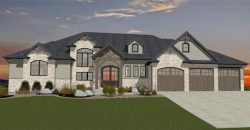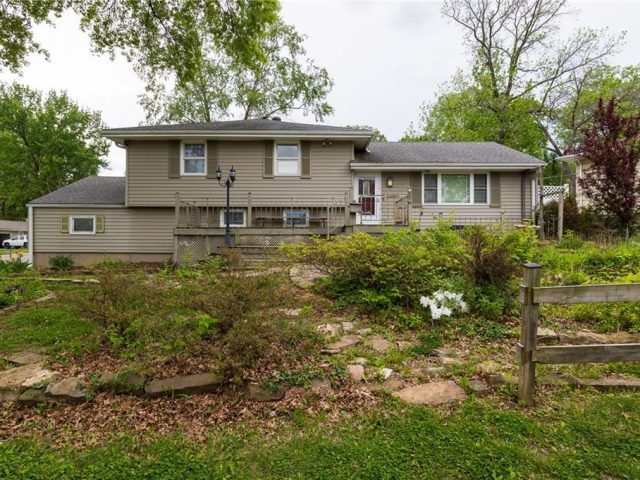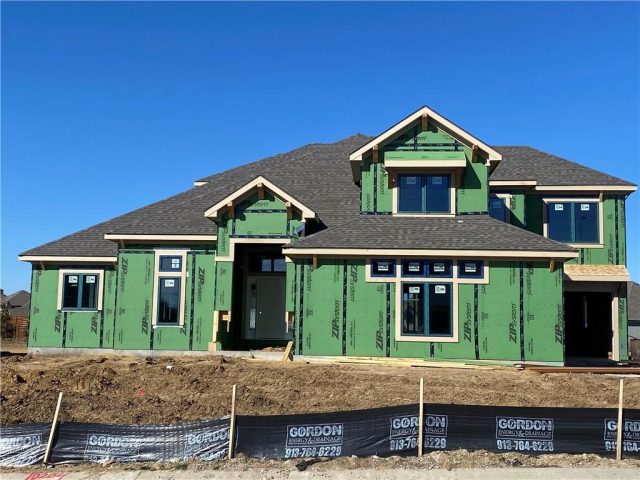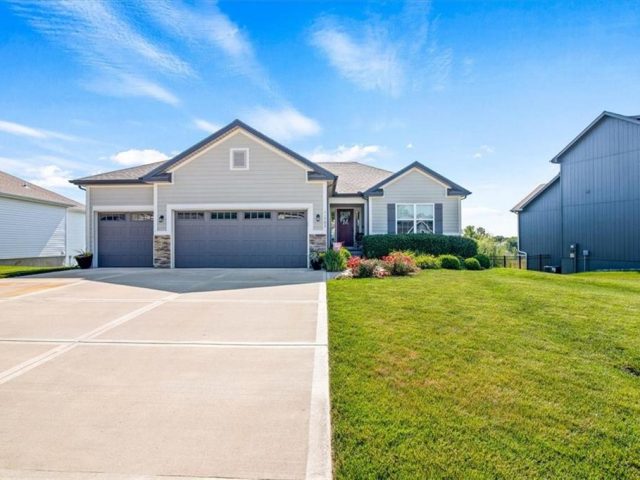8536 N Booth Avenue, Kansas City, MO 64157 | MLS#2464991
2464991
Property ID
5,081 SqFt
Size
5
Bedrooms
5
Bathrooms
Description
Sold prior to list use for comparable only
Address
- Country: United States
- Province / State: MO
- City / Town: Kansas City
- Neighborhood: Shoal Creek Valley- Preserve
- Postal code / ZIP: 64157
- Property ID 2464991
- Price $1,755,855
- Property Type Single Family Residence
- Property status Pending
- Bedrooms 5
- Bathrooms 5
- Year Built 2025
- Size 5081 SqFt
- Land area 0.38 SqFt
- Garages 3
- School District Liberty
- High School Liberty
- Middle School South Valley
- Elementary School Shoal Creek
- Acres 0.38
- Age 2 Years/Less
- Bathrooms 5 full, 2 half
- Builder Unknown
- HVAC ,
- County Clay
- Dining Eat-In Kitchen,Formal
- Fireplace 1 -
- Floor Plan 1.5 Stories,Reverse 1.5 Story
- Garage 3
- HOA $1750 / Annually
- Floodplain No
- HMLS Number 2464991
- Other Rooms Entry,Fam Rm Main Level,Main Floor BR,Main Floor Master,Mud Room
- Property Status Pending
- Warranty Builder Warranty
Get Directions
Nearby Places
Contact
Michael
Your Real Estate AgentSimilar Properties
Welcome to your future home in Liberty, MO! Nestled on a large .41-acre lot, this ranch-style residence offers comfortable living. Offering four bedrooms and two full bathrooms, this home is perfect for buyers seeking space and functionality. Step inside to discover an updated kitchen with abundant cabinet and counter space, and a gas range. The […]
This fixer-upper home, located in a North Kansas City neighborhood close to the Ford Plant, is ideal for those looking to customize their living space. This property features three bedrooms, including a master suite with an ensuite bathroom. The Living Room flows into a formal Dining Room space that then flows into an unusual great […]
Welcome to the Haley 1.5 story plan by New Mark Homes! This home will have a 3 car side entry garage. Master bedroom is on the main floor, with 3 bedrooms on the upper level, each with its own private bath. There is also a loft on the second floor. The kitchen has a prep […]
We have one word for you: POOL! This like-new, open, bright, and beautiful reverse 1.5 story home has literally everything you can want, plus the most incredible private pool you could dream up! Neutral, modern finishes with a rustic flair create an inviting environment you’ll never want to leave, and the open floor plan is […]

