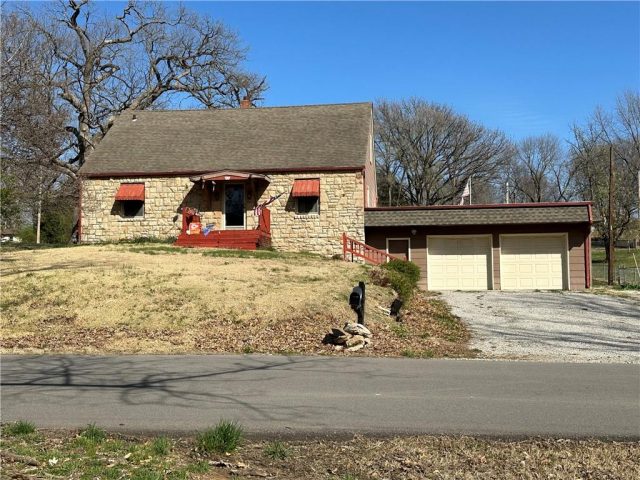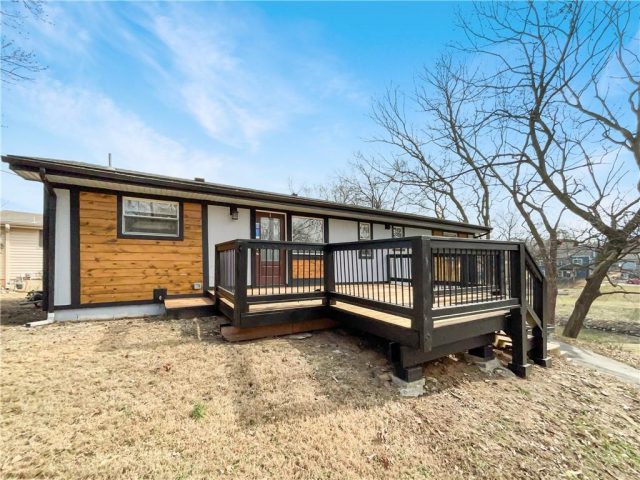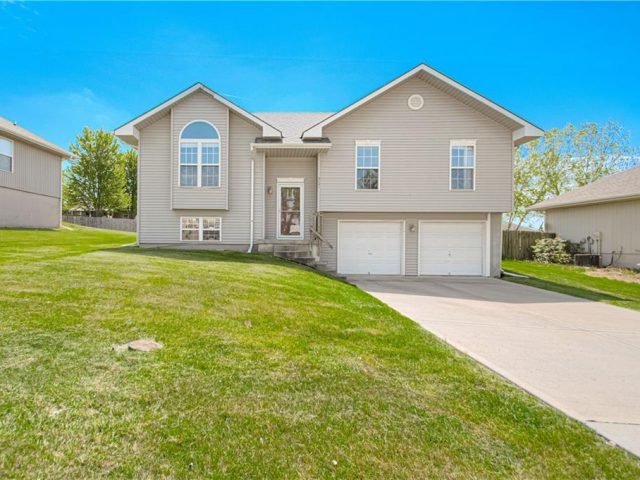10215 N Oakland Avenue, Kansas City, MO 64157 | MLS#2463921
2463921
Property ID
1,704 SqFt
Size
3
Bedrooms
2
Bathrooms
Description
PARADE SPECIAL, limited time, from 4/27/24-5/12 /24 a $5000 builder incentive on this Hearthside Magnolia ranch. Must be under contract by 5/12/24.It includes 3 bedrooms 2 full baths with 3 car garage. The main floor offers a large great room that opens to the kitchen, dining, mud room, covered patio, and more. Nice level corner lot makes it easy. Unfinished lower level to finish or leave it! This home is EV ready, and the sprinkler system is standard. This home is complete! Taxes, measurements and sq footage are estimated. In addition to the 12-month builder warranty, Hearthside Homes goes above the industry standard by hiring impartial professionals to perform thorough inspections on their completed homes. This comprehensive assessment includes cosmetic and mechanical inspections, a sewer line inspection, and HVAC duct cleaning. Benson Place residents enjoy an abundance of amenities including two community swimming pools, children’s splash park, fishing lake, playground, ample green space, scenic nature trails. Close proximity to major highways and interstates allows for easy access to downtown Kansas City, the new Kansas City International Airport and several of the area’s top shopping and entertainment centers.
Address
- Country: United States
- Province / State: MO
- City / Town: Kansas City
- Neighborhood: Benson Place Landing
- Postal code / ZIP: 64157
- Property ID 2463921
- Price $494,997
- Property Type Single Family Residence
- Property status Active
- Bedrooms 3
- Bathrooms 2
- Year Built 2024
- Size 1704 SqFt
- Land area 0.27 SqFt
- Garages 3
- School District Liberty
- High School Liberty North
- Middle School South Valley
- Elementary School Kellybrook
- Acres 0.27
- Age 2 Years/Less
- Bathrooms 2 full, 0 half
- Builder Unknown
- HVAC ,
- County Clay
- Dining Breakfast Area
- Fireplace 1 -
- Floor Plan Ranch
- Garage 3
- HOA $400 / Annually
- Floodplain No
- HMLS Number 2463921
- Other Rooms Main Floor BR,Main Floor Master
- Property Status Active
- Warranty Builder-1 yr
Get Directions
Nearby Places
Contact
Michael
Your Real Estate AgentSimilar Properties
Country living in the city! Huge 1/2 acre yard! Gorgeous Oak trees! Bring your chicken coup, and have a huge garden! Kitchen is updated with newer gorgeous oak cabinets, counters, tile backsplash, vent hood, luxury wood plank flooring. Oversized 2 car garage, perfect for a woodshop or mechanic’s dream, 3rd car original side-entry-garage is accessible […]
Welcome to this beautiful property with a natural color palette that creates a warm and inviting atmosphere throughout. The center island in the kitchen provides a perfect spot for meal prep, while the nice backsplash adds a touch of elegance. Other rooms offer flexible living space to suit your needs. The primary bathroom boasts a […]
Welcome to 12745 N Imperial Drive! Step into this stunning, meticulously cared-for custom-built luxury residence nestled within the sought-after community of Seven Bridges. This 1.5 story home sits on over half an acre and features vaulted ceilings, 6 spacious bedrooms, each equipped with a walk-in closet, with the main and upper level bedrooms having their […]
This home offer a beautiful main floor with all New Flooring with an open concept main level. The eat in kitchen has a new Refrigerator and dishwasher and then flows outside onto the deck with stairs to the large backyard. The finished basement provides ample space for hosting events, it has all New flooring and […]





























































































