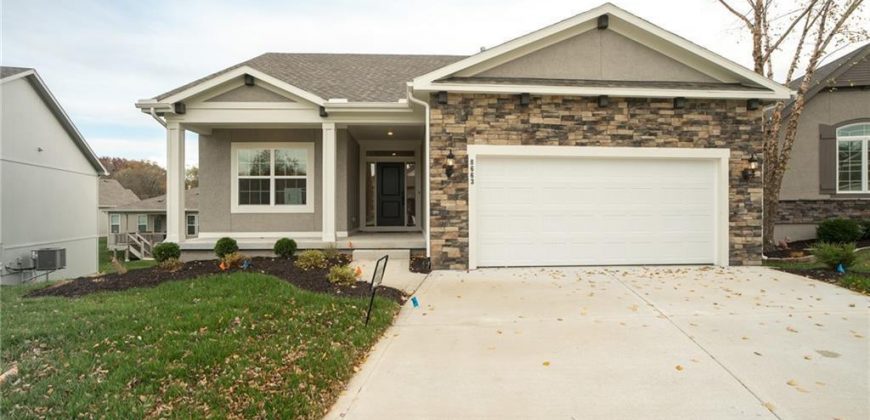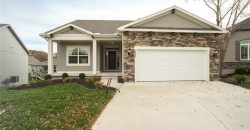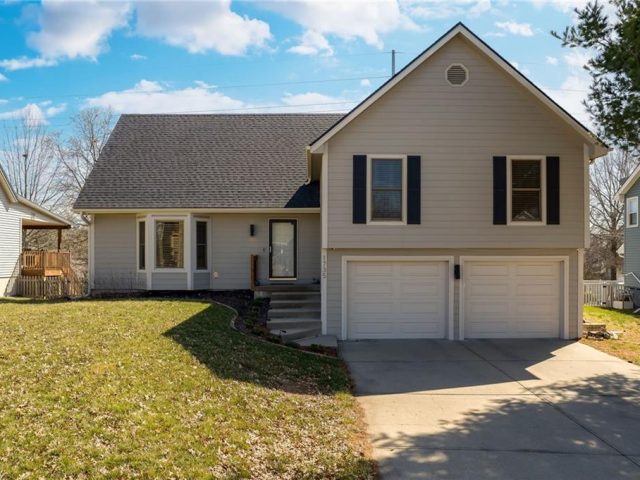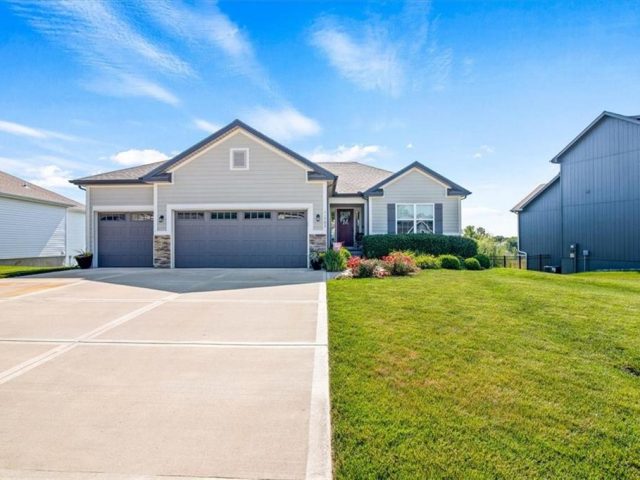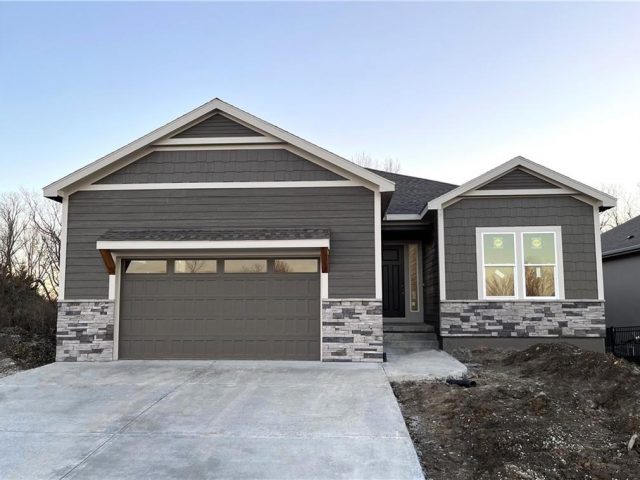6824 NE 70th Street, Kansas City, MO 64119 | MLS#2462311
2462311
Property ID
2,431 SqFt
Size
4
Bedrooms
3
Bathrooms
Description
Build Job Sold Before Processing: Cypress Reverse 1.5 plan by Award Winning Summit Homes. Open plan with high ceilings and lots of glass. The impressive Kitchen features a Large Island with a Double sink; Stainless appliances, Granite counters, Gas Stove, Hardwood floor, and a Huge Pantry! Dining area has Wood flooring and opens out to a Covered Deck with Composite Decking and Stairs to grade. The Daylight lower level features 2 bedrooms, a Full Bath, and a Large Rec Room complete with a Custom Wet Bar.
Address
- Country: United States
- Province / State: MO
- City / Town: Kansas City
- Neighborhood: Meadow at Searcy Creek
- Postal code / ZIP: 64119
- Property ID 2462311
- Price $489,325
- Property Type Single Family Residence
- Property status Pending
- Bedrooms 4
- Bathrooms 3
- Year Built 2024
- Size 2431 SqFt
- Land area 0.19 SqFt
- Garages 2
- School District North Kansas City
- High School Winnetonka
- Acres 0.19
- Age 2 Years/Less
- Bathrooms 3 full, 0 half
- Builder Unknown
- HVAC ,
- County Clay
- Dining Kit/Dining Combo
- Fireplace 1 -
- Floor Plan Reverse 1.5 Story
- Garage 2
- HOA $1140 / Annually
- Floodplain No
- HMLS Number 2462311
- Property Status Pending
- Warranty 10 Year Warranty,Builder Warranty
Get Directions
Nearby Places
Contact
Michael
Your Real Estate AgentSimilar Properties
Step into the open floor plan living room featuring vaulted ceilings and bay windows which create an inviting ambiance for gatherings and entertainment. The home boasts generously sized rooms and a spacious master bedroom, providing ample space for comfortable living and hosting guests. The eat-in kitchen is a chef’s delight, offering abundant cabinet and counter […]
We have one word for you: POOL! This like-new, open, bright, and beautiful reverse 1.5 story home has literally everything you can want, plus the most incredible private pool you could dream up! Neutral, modern finishes with a rustic flair create an inviting environment you’ll never want to leave, and the open floor plan is […]
Fantastic Monterey is a 1.5 Reverse Ranch Home that is situated in the picturesque maintenance provided community of Bella Ridge on a walkout, cul-de-sac lot. This spectacularly crafted home features an open plan with 10’ ceilings on main + trays and natural light throughout. Tall kitchen cabinets with upgraded birch and stain, quartz countertops, built […]
True Ranch home, Liberty City Limits and Liberty Schools!! This one-floor charmer near shops, parks, and schools is meticulously maintained and move-in ready! Fresh updates within the last 5 years. Comfortable living room with feature shiplap wall and newer carpet opens to a newly remodeled kitchen with all new appliances, flooring, and access to the […]

