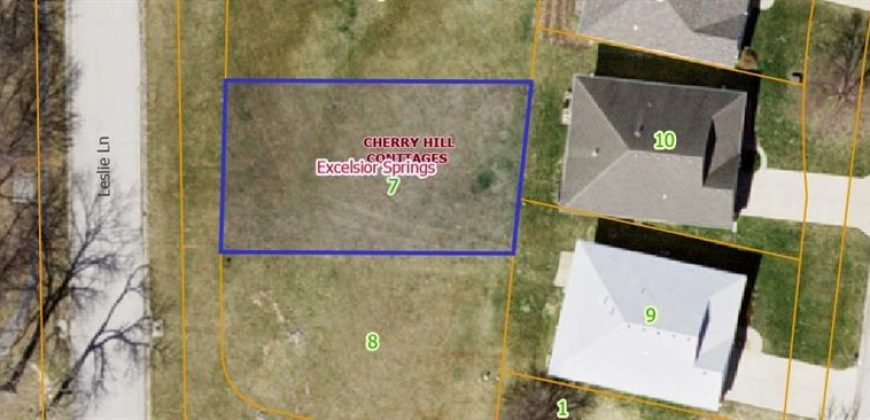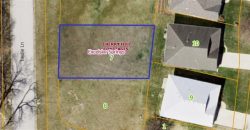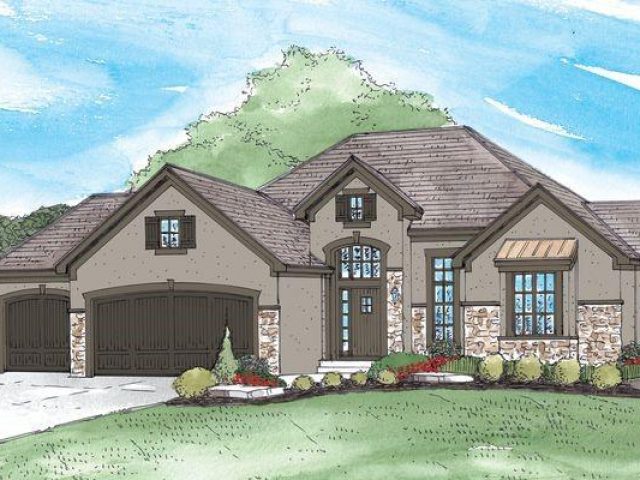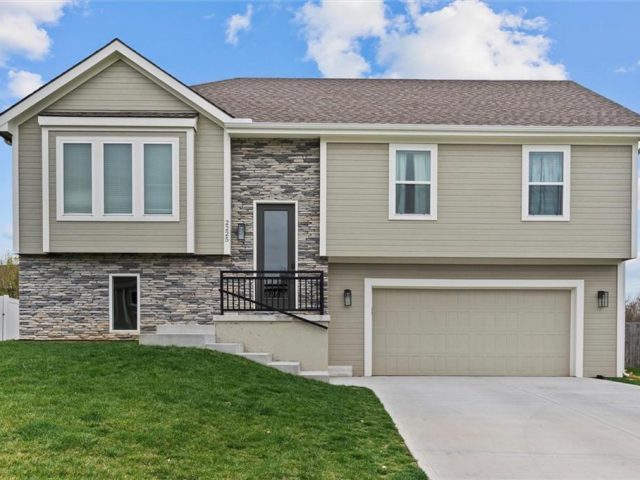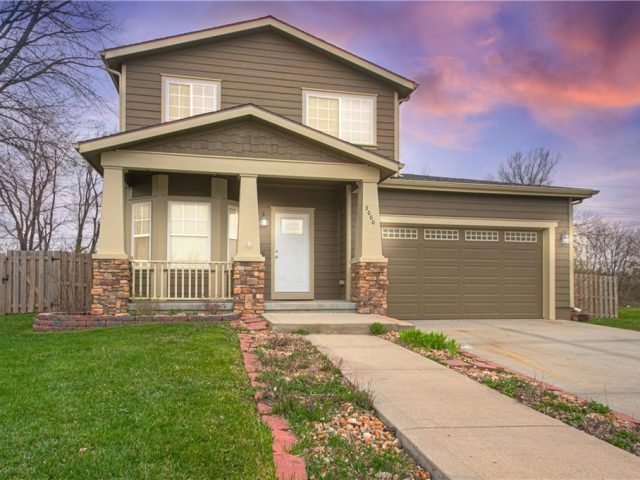399 Leslie Lane, Excelsior Springs, MO 64024 | MLS#2461673
2461673
Property ID
1,546 SqFt
Size
2
Bedrooms
2
Bathrooms
Description
Beautiful custom home! Nice open floor plan great for entertaining. A spacious island for family and friends to gather. Large pantry for all your culinary essentials. Laundry room walks into the primary suite walk in closet. Spacious primary bathroom suite with spa-like shower, make up area, linen closet and large walk-in closet. Full basement. Beautiful front porch perfect for welcoming guests. Covered patio ideal for enjoying outdoor living.
Custom build home – for comp purposes only
Address
- Country: United States
- Province / State: MO
- City / Town: Excelsior Springs
- Neighborhood: Cherry Hills Cottages
- Postal code / ZIP: 64024
- Property ID 2461673
- Price $417,621
- Property Type Single Family Residence
- Property status Pending
- Bedrooms 2
- Bathrooms 2
- Year Built 2023
- Size 1546 SqFt
- Land area 0.14 SqFt
- Garages 2
- School District Excelsior Springs
- Acres 0.14
- Age 2 Years/Less
- Bathrooms 2 full, 0 half
- Builder Unknown
- HVAC ,
- County Clay
- Dining Liv/Dining Combo
- Fireplace -
- Floor Plan Ranch
- Garage 2
- HOA $95 / Monthly
- Floodplain No
- HMLS Number 2461673
- Other Rooms Main Floor Master
- Property Status Pending
- Warranty Builder-1 yr
Get Directions
Nearby Places
Contact
Michael
Your Real Estate AgentSimilar Properties
Welcome to this charming 3 bed, 2 1/2 bath raised ranch nestled in Parkville, MO. This home combines cute appeal with modern amenities, offering a perfect blend of comfort and style.Step inside to a spacious layout, generous kitchen and living room. The kitchen boasts luxurious granite countertops, sleek stainless steel appliances, and cozy window seat […]
Custom build of Morgan Reverse Plan by NMH. Sq footage and taxes are estimated.
Welcome to this contemporary gem, just 1 year young! Featuring 4 bedrooms and 3 baths, this home offers both space and style.Step through the impressive tall front door into an inviting space adorned with custom metal railing inside and out. The open concept floor plan boasts high ceilings and a gas fireplace seamlessly connecting the […]
Stone Crossing! Lots of character in this 2-story home ~ the front room could be formal dining or would make a great office. The spacious kitchen features beautiful stained oak cabinets, stainless appliances and a generous breakfast bar for quick meals. A welcoming fireplace highlights the great room which provides lovely views of the enormous, […]

