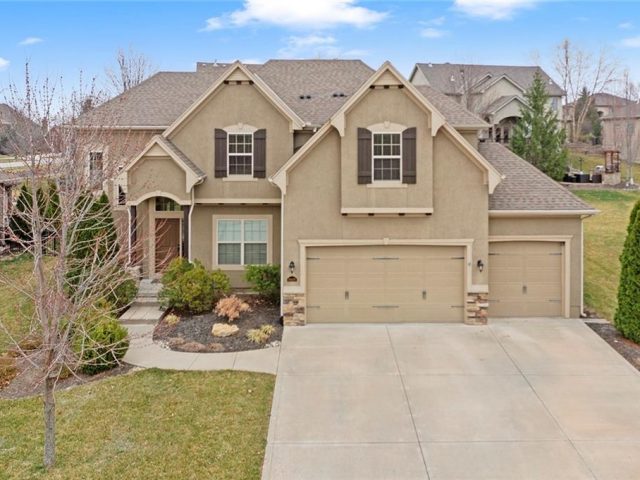1101 NW 94th Terrace, Kansas City, MO 64155 | MLS#2461228
2461228
Property ID
2,872 SqFt
Size
4
Bedrooms
3
Bathrooms
Description
“The Mel” floorplan by IHB Homes, LLC. Upon entering this popular 2-story home, guests are greeted by a grand foyer with a staircase adorned with a decorative wall, leading to the second floor. To the right, a formal dining room awaits, perfect for hosting dinners and gatherings. The heart of the home lies in the great room, featuring a beautiful fireplace and built-in shelves, creating a warm and inviting atmosphere. The open layout seamlessly connects the great room to the kitchen. The kitchen itself boasts a large island, custom cabinets, and a spacious walk-in pantry. A convenient drop zone area, built-in desk, and half bath nearby add to the functionality of the space. Stepping outside, the large covered deck provides the perfect spot for outdoor relaxation and entertainment. Upstairs, four spacious bedrooms await, each offering comfort and privacy. Bedroom 2 enjoys its own full bath, while bedrooms 3 and 4 share a Jack and Jill bath. The highlight of the second floor is the luxurious owner’s suite, featuring a stunning bath with a freestanding tub, walk-in shower, double sink vanity, and a walk-through closet that leads to the laundry room, adding convenience to everyday living. Hardwood flooring graces the upper-level hallway, adding to the home’s elegance and charm. In addition to the impressive features of the home itself, residents can also enjoy the amenities of the community, including a pool, playground, and trails. Overall, this home offers both luxury and functionality, making it a truly exceptional place to call home.
MODEL HOME FOR SALE. Please ask about available lot’s this home can be built on.
Address
- Country: United States
- Province / State: MO
- City / Town: Kansas City
- Neighborhood: Fountain Hills
- Postal code / ZIP: 64155
- Property ID 2461228
- Price $589,900
- Property Type Single Family Residence
- Property status Active
- Bedrooms 4
- Bathrooms 3
- Year Built 2023
- Size 2872 SqFt
- Land area 0.26 SqFt
- Garages 3
- School District Platte County R-III
- High School Platte County R-III
- Middle School Platte Purchase
- Elementary School Pathfinder
- Acres 0.26
- Age 2 Years/Less
- Bathrooms 3 full, 1 half
- Builder Unknown
- HVAC ,
- County Clay
- Dining Eat-In Kitchen,Formal
- Fireplace 1 -
- Floor Plan 2 Stories
- Garage 3
- HOA $450 / Annually
- Floodplain No
- HMLS Number 2461228
- Property Status Active
- Warranty Builder-1 yr
Get Directions
Nearby Places
Contact
Michael
Your Real Estate AgentSimilar Properties
Located in Staley Farms Golf Community just minutes from the highway shopping and dining, this home offers the perfect balance of tranquility and convenience. Explore the vibrant community or simply unwind in the comfort of your own home. From the inviting living room adorned with natural light to the cozy family room ideal for relaxing […]
Ignore list price. Sells to highest bidder to settle estate. This beautiful 4-bedroom, 3.5 bath, 2-story home on a .23-acre lot in the sought-after quiet, family neighborhood of Bridgepoint features fresh new interior paint and carpet throughout, and new LVP flooring in the kitchen and baths. The home offers a large kitchen and dining area […]
Welcome to your dream home in the highly sought-after Carriage Hill Estate neighborhood. This spacious home is nestled on a peaceful cul-de-sac. Boasting 4 bedrooms and 4.5 bathrooms. Lots of room for a growing family to spread their wings. The main level offers a formal dining room, living room and hearth room with a see-through […]
PARADE OF HOMES SPECIAL – $5k off the purchase price with a contract accepted between April 27th – May 12th. Please contact onsite agents for more information! Hearthside’s TRUE RANCH the Magnolia plan has everything you are looking for on ONE level. Features 3 large bedrooms, 2 full bathrooms and stunning great room that features […]









































