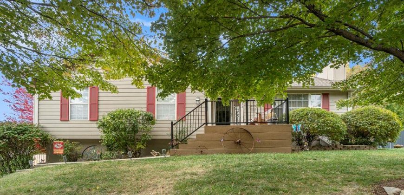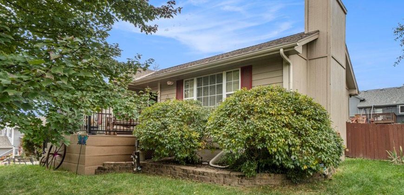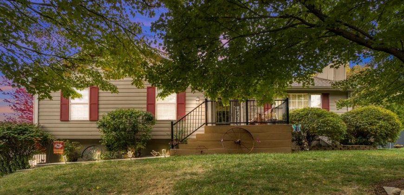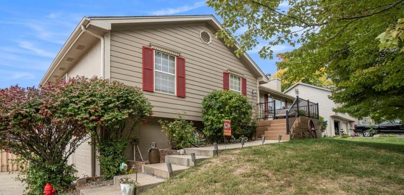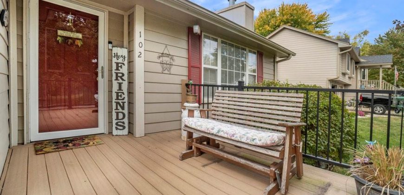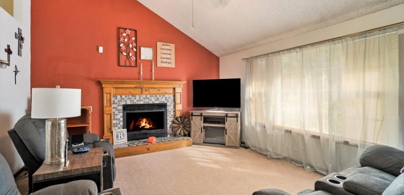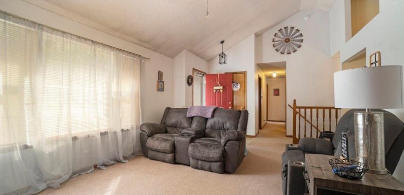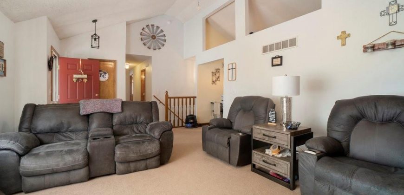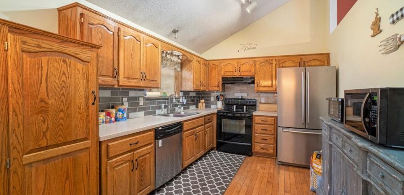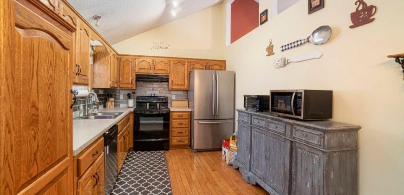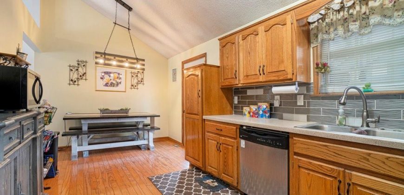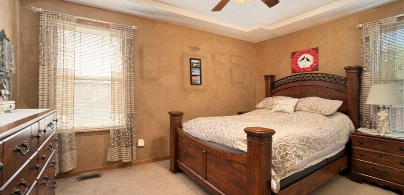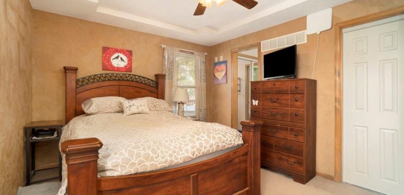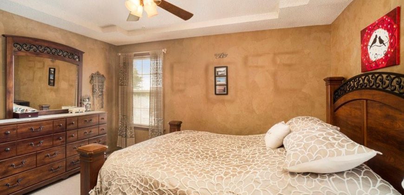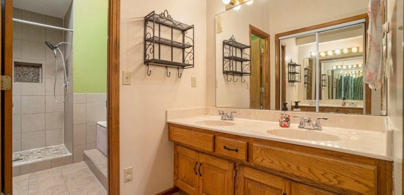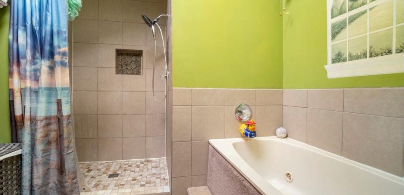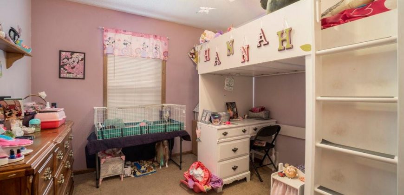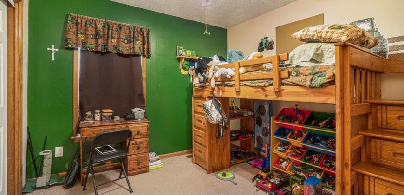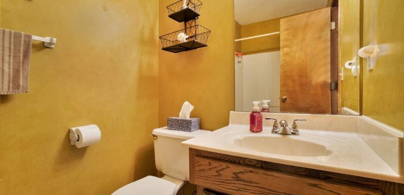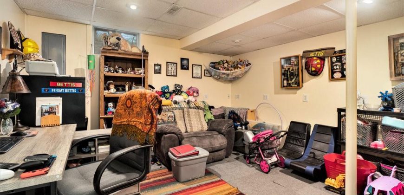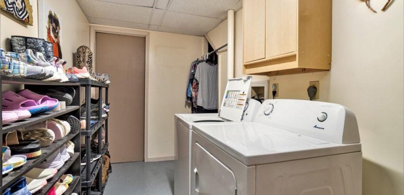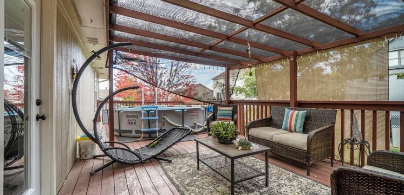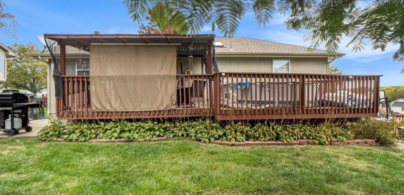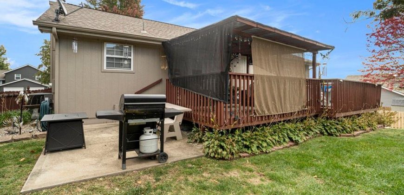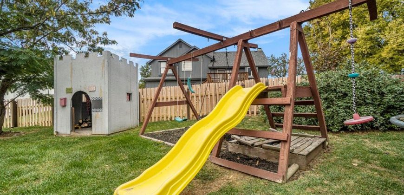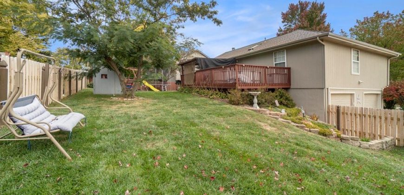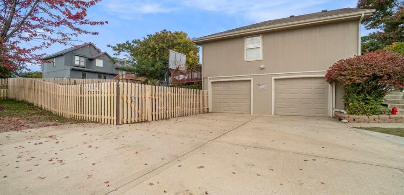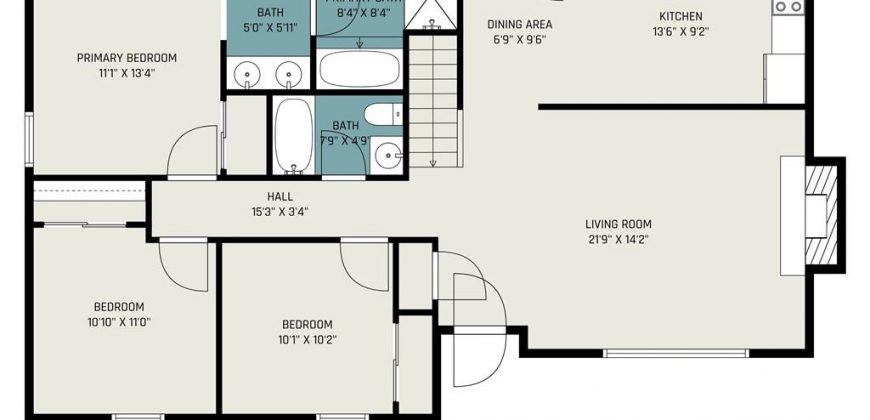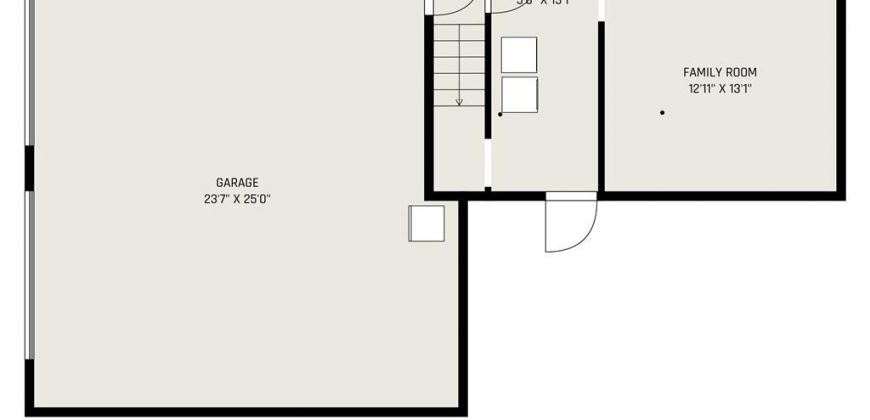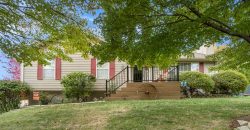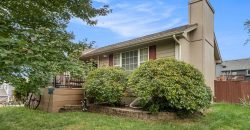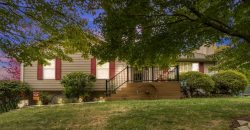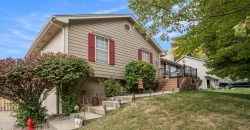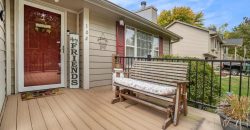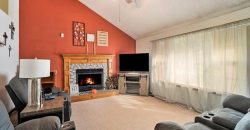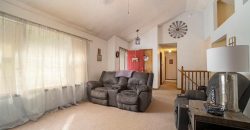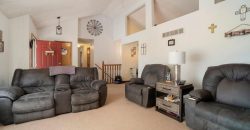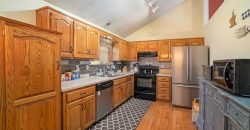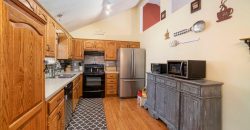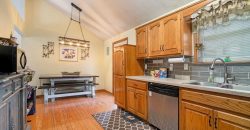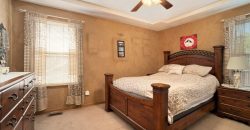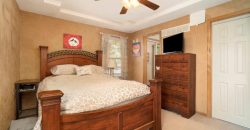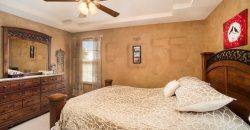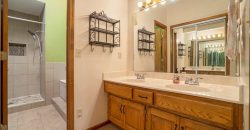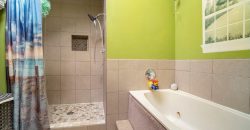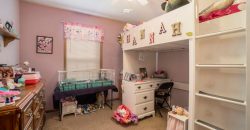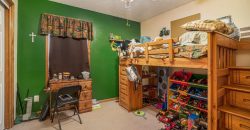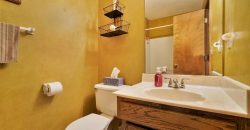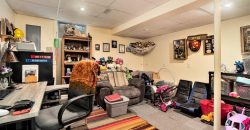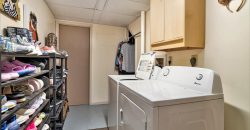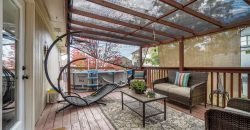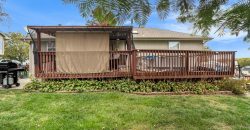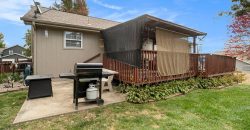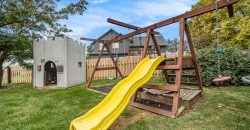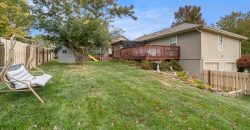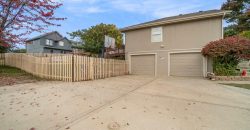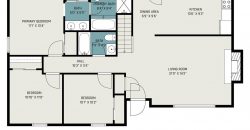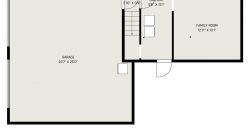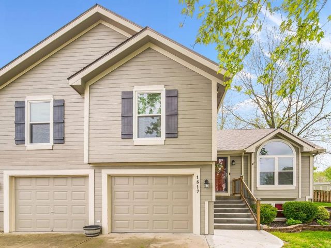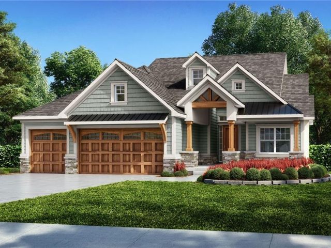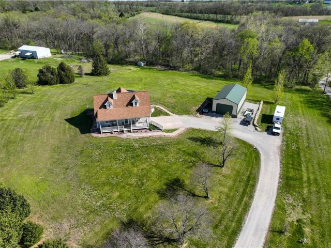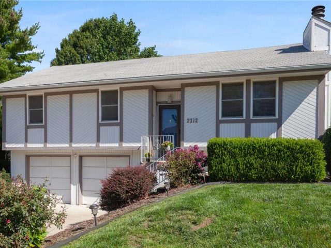102 Shasta Daisy Drive, Smithville, MO 64089 | MLS#2460127
2460127
Property ID
1,718 SqFt
Size
3
Bedrooms
2
Bathrooms
Description
Feel Right at Home! Take a Peek at This Raised Ranch in the Cedar Lakes Community! Enjoy Sipping your Morning Coffee on the Front Porch! Inside, the Spacious Living Room Boasts Vaulted Ceilings & Fireplace, Open to the Kitchen You Will Find Hardwood Floors, an Abundance of Cabinet Space Plus a Pantry, Dining Area & Access to the Back Deck! Primary Bedroom Offers His/Hers Closets & Private Bath w/Dual Sink Vanity, Jacuzzi Tub & Separate Shower! Additionally, 2 Bedrooms and the 2nd Full Bath are Situated on the Main Level. Finished Basement Hosts Space to Entertain in the Family Room & Access to the Laundry Room! Schedule to See & Buy Today!
Address
- Country: United States
- Province / State: MO
- City / Town: Smithville
- Neighborhood: Cedar Lake Estates
- Postal code / ZIP: 64089
- Property ID 2460127
- Price $289,000
- Property Type Single Family Residence
- Property status Pending
- Bedrooms 3
- Bathrooms 2
- Year Built 1995
- Size 1718 SqFt
- Land area 0.23 SqFt
- Garages 2
- School District Smithville
- High School Smithville
- Middle School Smithville
- Elementary School Maple
- Acres 0.23
- Age 21-30 Years
- Bathrooms 2 full, 0 half
- Builder Unknown
- HVAC ,
- County Clay
- Dining Country Kitchen,Eat-In Kitchen
- Fireplace 1 -
- Floor Plan Raised Ranch
- Garage 2
- HOA $350 / Annually
- Floodplain No
- HMLS Number 2460127
- Other Rooms Family Room,Main Floor BR,Main Floor Master
- Property Status Pending
Get Directions
Nearby Places
Contact
Michael
Your Real Estate AgentSimilar Properties
WELCOME HOME to this METICULOUSLY MAINTAINED atrium split located on a LARGE CUL-DE-SAC lot in the COVETED Brooke Haven subdivision!! Main level greets you with GLEAMING WOOD FLOORING, living space and SPACIOUS EAT-IN KITCHEN featuring hard surface countertops, loads of cabinets, stainless appliances, island and more!! WALK OUT to the HUGE PATIO and treed backyard […]
Santa Barbara Ranch by SAB. Build job entered for comp purposes only
Want to live in the country, but maintain the conveniences of being right around the corner from everything in town? This 3-bed, 2-bath home gives you everything you need. The primary bedroom and laundry room on the first floor offer main-floor living with two more bedrooms and full bathroom upstairs. The unfinished basement area […]
This centrally located home has great bones! The owners built this house and lived here for decades, raising their family. Now this raised ranch is ready for its next chapter. It might need a little cosmetic love, but it has terrific promise! Three bedrooms and 2 baths on the main level, with a finished daylight […]

