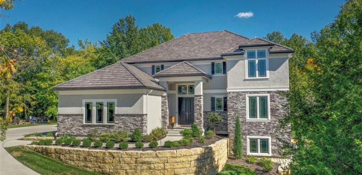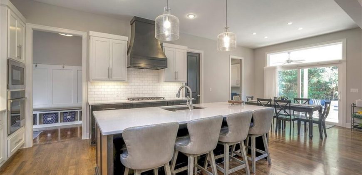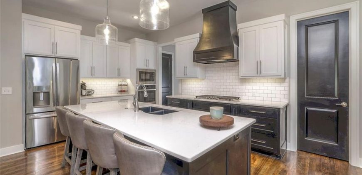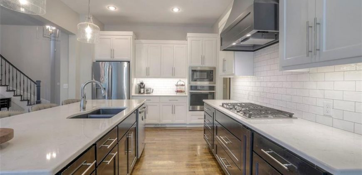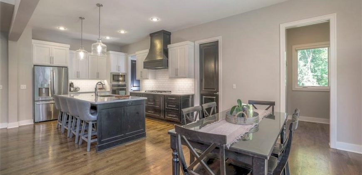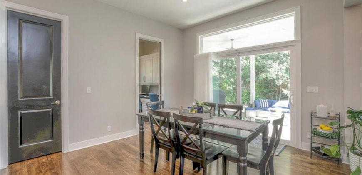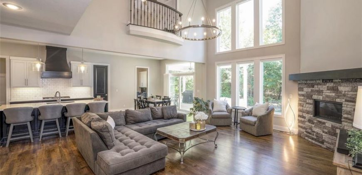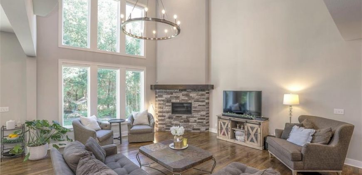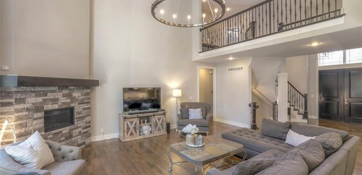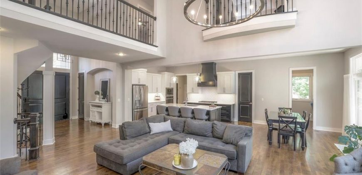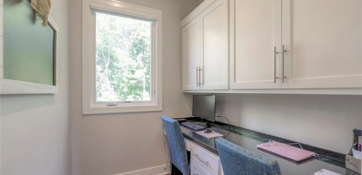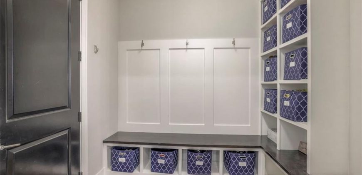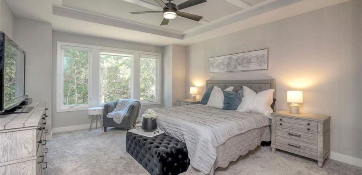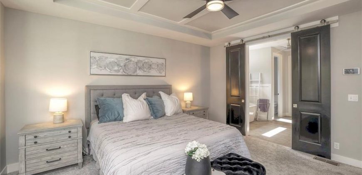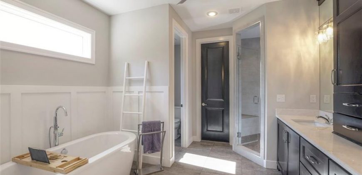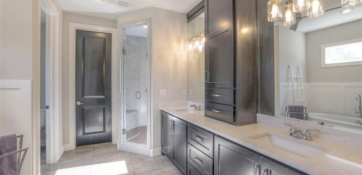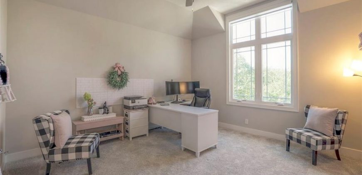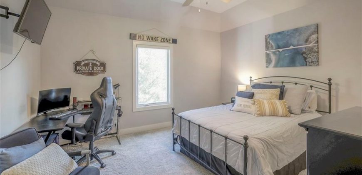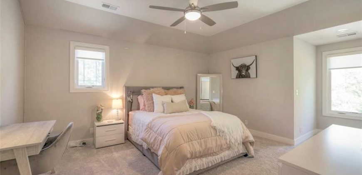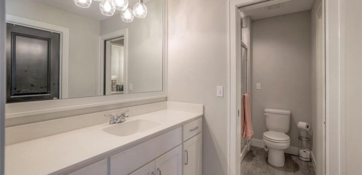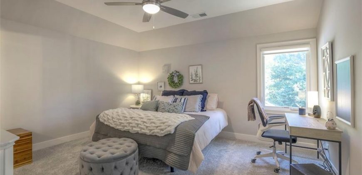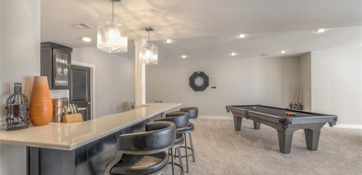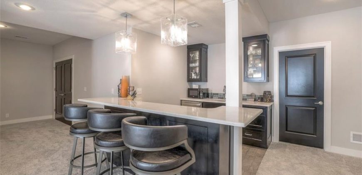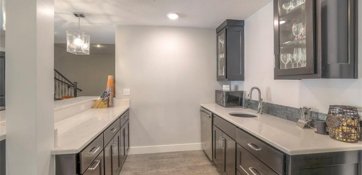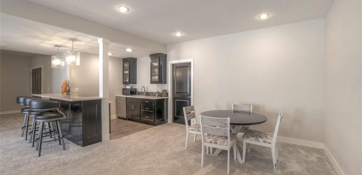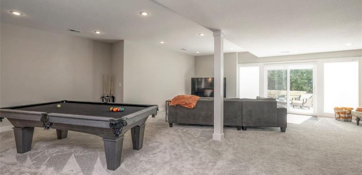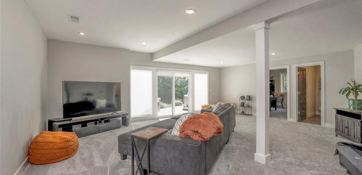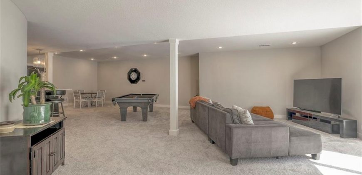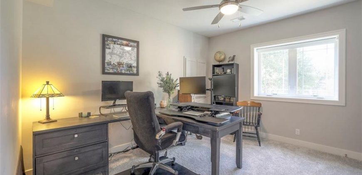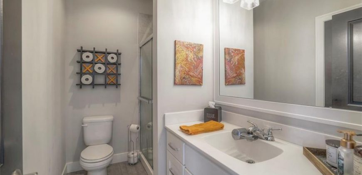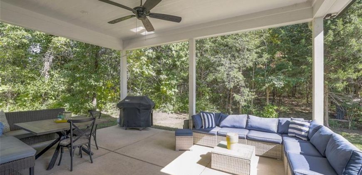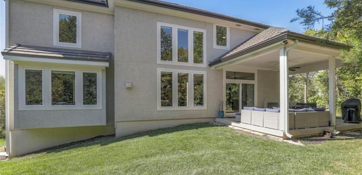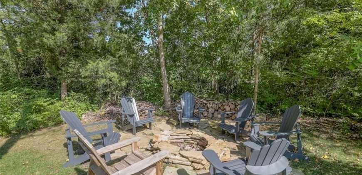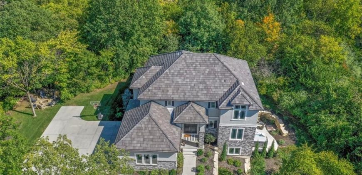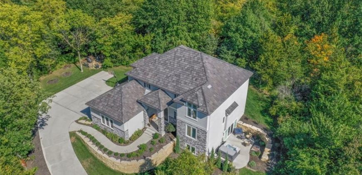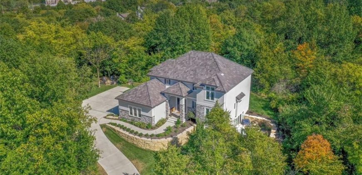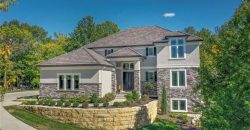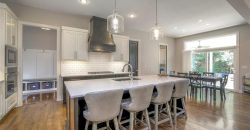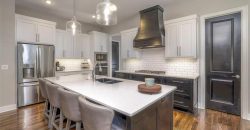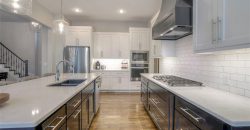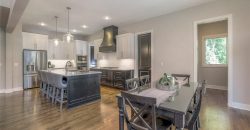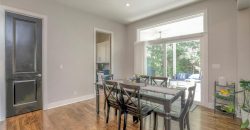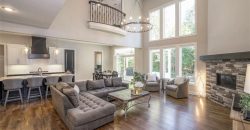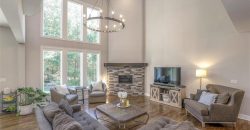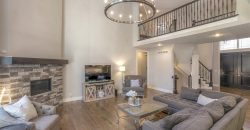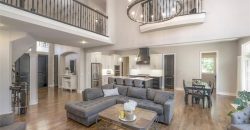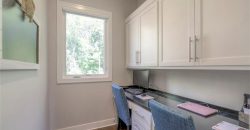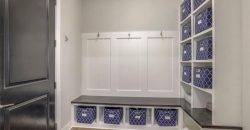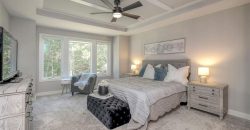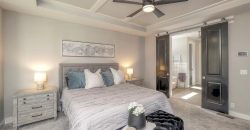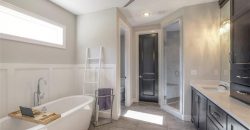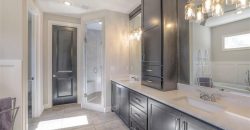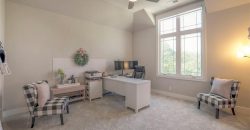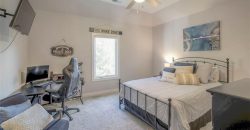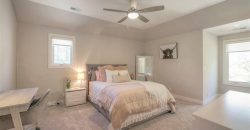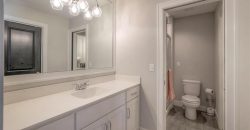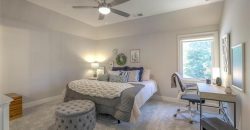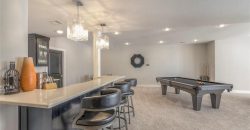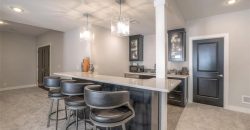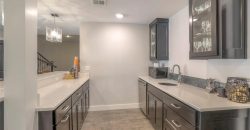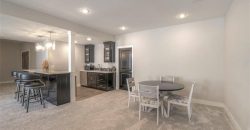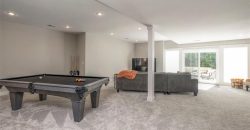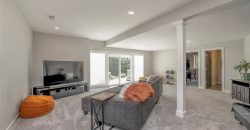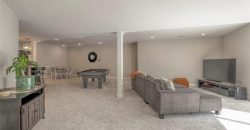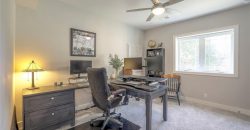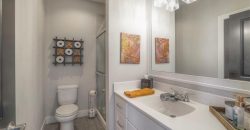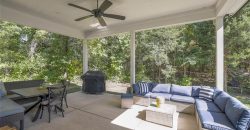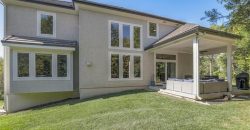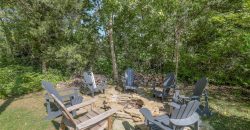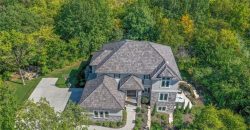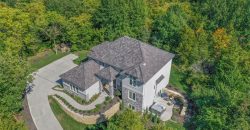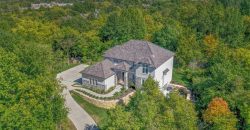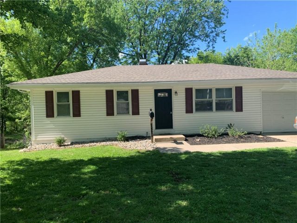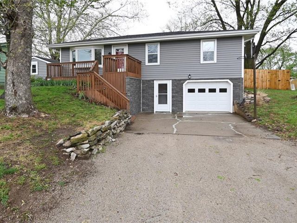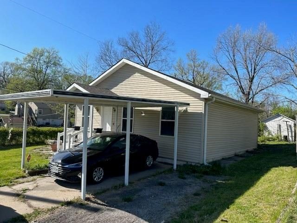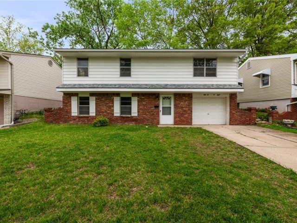8001 NW Timbercrest Way, Parkville, MO 64152 | MLS#2457694
2457694
Property ID
5,140 SqFt
Size
6
Bedrooms
4
Bathrooms
Description
Nestled on a sprawling acre of lush trees, this stunning 1.5-story residence offers an open and inviting floor plan that seamlessly connects the spacious living area with the heart of the home – the gourmet kitchen. Designed to delight, the kitchen features a breakfast room, a state-of-the-art gas cooktop, a generous island, and a roomy walk-in pantry. Adjacent to the kitchen, a cleverly designed pocket office/command center offers a versatile space for household management and work tasks. The luxurious master retreat is a true haven, with a large shower, soaker tub, and dual vanities. Upstairs, you’ll find four additional bedrooms, each with walk-in closets. The lower level is an entertainer’s dream, featuring a well-appointed wet bar, a versatile rec room, and a sixth bedroom for guests or a home office. This Custom Madison by Don Julian Builders is more than just a house; it’s the perfect place to call home. Don’t miss the opportunity to make it yours – schedule a showing today and experience the pinnacle of modern living.
Address
- Country: United States
- Province / State: MO
- City / Town: Parkville
- Neighborhood: Riss Lake
- Postal code / ZIP: 64152
- Property ID 2457694
- Price $1,150,000
- Property Type Single Family Residence
- Property status Pending
- Bedrooms 6
- Bathrooms 4
- Year Built 2021
- Size 5140 SqFt
- Land area 0.99 SqFt
- Garages 3
- School District Park Hill
- High School Park Hill South
- Middle School Lakeview
- Elementary School English Landing
- Acres 0.99
- Age 3-5 Years
- Bathrooms 4 full, 1 half
- Builder Unknown
- HVAC ,
- County Platte
- Dining Breakfast Area,Eat-In Kitchen,Kit/Dining Combo,Kit/Family Combo
- Fireplace 1 -
- Floor Plan 1.5 Stories
- Garage 3
- HOA $1102 / Annually
- Floodplain No
- HMLS Number 2457694
- Other Rooms Balcony/Loft,Den/Study,Entry,Family Room,Main Floor Master,Mud Room,Office,Recreation Room
- Property Status Pending
Get Directions
Nearby Places
Contact
Michael
Your Real Estate AgentSimilar Properties
Vinyl siding on front, thermal windows, architectural shingle roof, deck off kitchen overlooking large fenced backyard. Inside is freshly painted, 6 panel doors, refinished oak floors. Newer remodel on kitchen with vinyl plank and stainless appliances. Unfinished walkout basement. Move in ready. 1 year Old Republic home warranty offered and paid for by seller. Agent/owner.
Welcome to serene, small town living close to the city in this charmingly updated ranch style home! Recent upgrades include newer windows, doors, roof, siding, AC, and water heater. This home offers modern comfort and convenience. The finished basement expands your living space with a cozy living area along with a versatile room perfect for […]
The perfect location to so many places just waiting for its new owner!! This adorable bungalow has two bedrroms, one bath and the utility room off of the kitchen. The cover patio in the back is a great spot to unwind and relax.
DARLING RAISED RANCH READY FOR NEW OWNERS! NEW ROOF! Fresh paint inside! NEW Carpet throughout including Stair Runner! AC 1 year old and Furnace 2 years old both with transferrable warranties. Spacious Family Room is on entry/garage level. Also tons of storage space! Upstairs find a formal living room. Dining area opens to deck and […]

