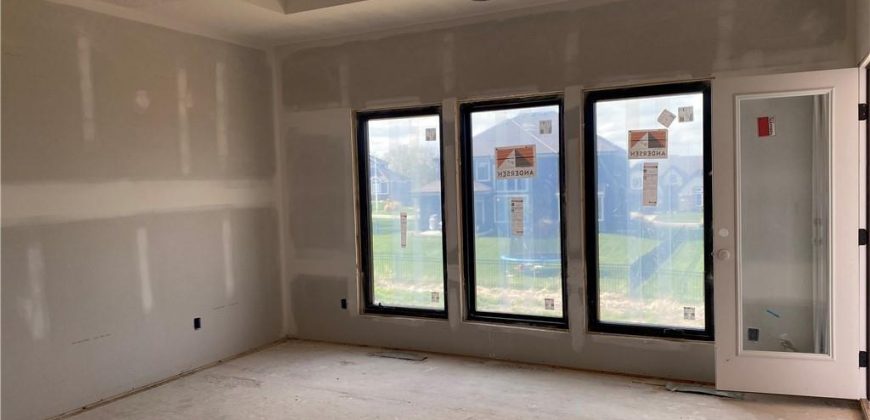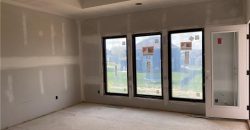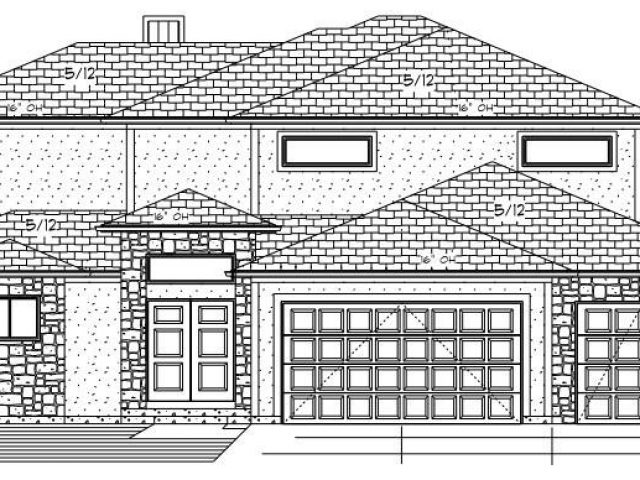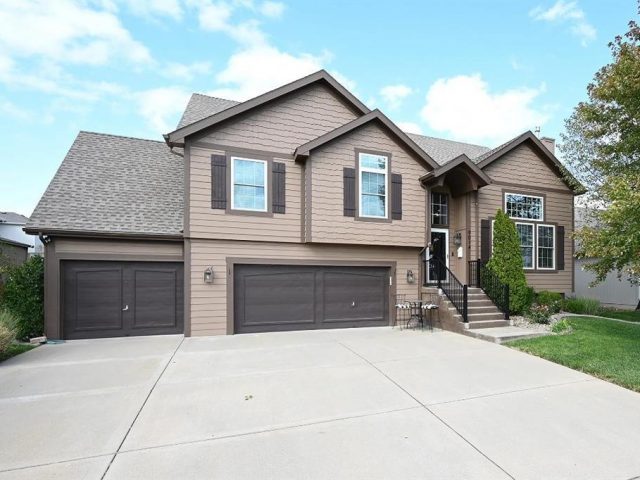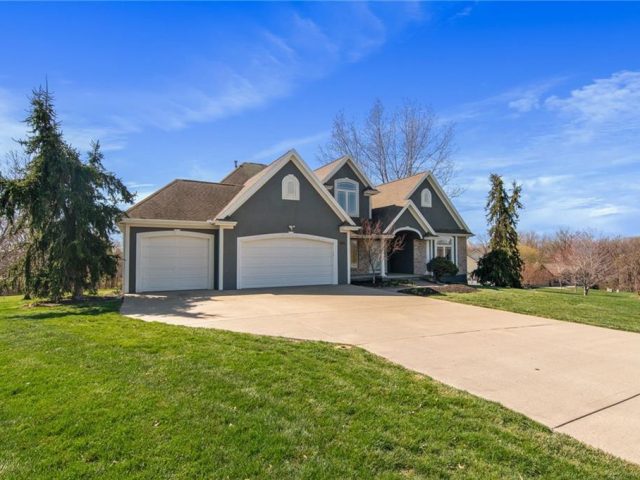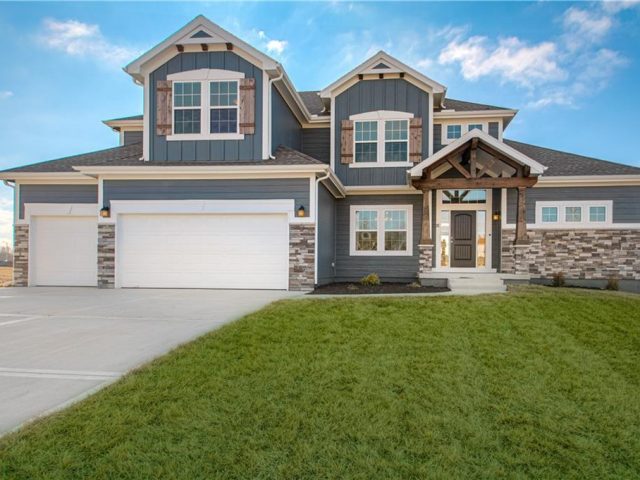10211 N Bellefontaine Avenue, Kansas City, MO 64155 | MLS#2458238
2458238
Property ID
4,075 SqFt
Size
5
Bedrooms
4
Bathrooms
Description
Sold before processed. Custom home built by Don Julian Builders. Unique home featuring two separate front entrances, one leading to the main portion of the home and the other leads to a full in-law quarters complete with kitchen, laundry, bedroom, and living room. There is a main floor office, wet bar, deck, walk up and out to a fabulous courtyard/patio that creates privacy from the level backyard.
Address
- Country: United States
- Province / State: MO
- City / Town: Kansas City
- Neighborhood: Staley Farms
- Postal code / ZIP: 64155
- Property ID 2458238
- Price $1,122,142
- Property Type Single Family Residence
- Property status Pending
- Bedrooms 5
- Bathrooms 4
- Size 4075 SqFt
- Land area 0.25 SqFt
- Garages 3
- School District North Kansas City
- High School Staley High School
- Middle School New Mark
- Elementary School Bell Prairie
- Acres 0.25
- Age 2 Years/Less
- Bathrooms 4 full, 1 half
- Builder Unknown
- HVAC ,
- County Clay
- Dining Breakfast Area
- Fireplace 1 -
- Floor Plan Reverse 1.5 Story
- Garage 3
- HOA $385 / Quarterly
- Floodplain No
- HMLS Number 2458238
- Other Rooms Main Floor BR,Main Floor Master,Mud Room,Office,Recreation Room
- Property Status Pending
- Warranty Builder-1 yr
Get Directions
Nearby Places
Contact
Michael
Your Real Estate AgentSimilar Properties
Custom build job for comps only. All information estimated at the time of entry. Acutual taxes unknown. Photo is a stock photo of the plan.
Gorgeous open floor plan with over 3000 sq ft of finished living space! Three living areas, 2 fireplaces and tons of new including interior paint, flooring, kitchen, windows and more! Huge master suite with sitting area, large walk-in closet and whirlpool bath! Fantastic kitchen with all new cabinets, quartz countertops, backsplash, stainless-steel appliances, with breakfast […]
Welcome to your dream home in the picturesque Fox Run subdivision! Nestled on expansive acreage, this 1.5-story estate offers the perfect blend of country living and modern convenience. As you step inside, the open floor plan immediately captures your attention, adorned with stunning hardwood floors that seamlessly flow throughout the living spaces. The heart of […]
***BUILDER INCENTIVE OFFERED***CALL LISTING AGENT FOR MORE INFORMATION***BUILDER WILL CONSIDER A TRADE! Hills of Montclair welcomes back the ever popular and stunning “HANNAH” by Robertson Construction! A 1.5 Story with 5 Bedrooms, 4 Full Baths along with lots of character and charm throughout! Tons of space in this well designed plan loaded with elaborate finishes […]

