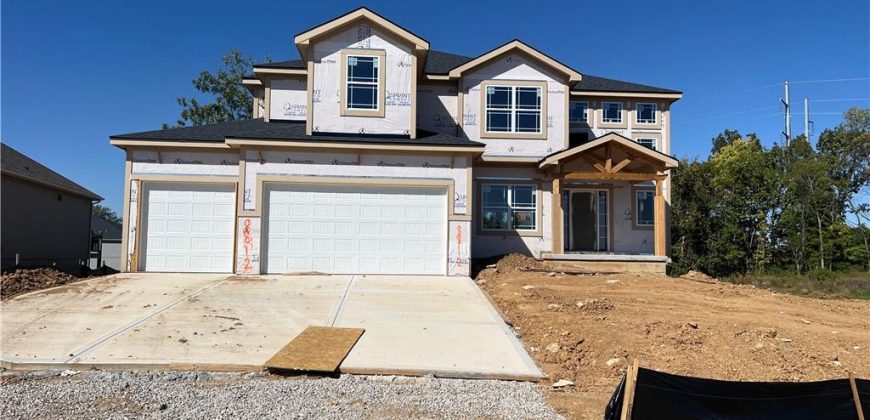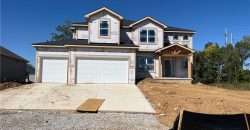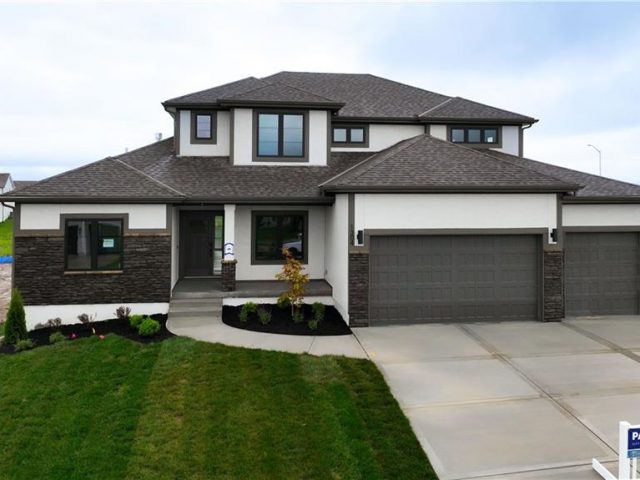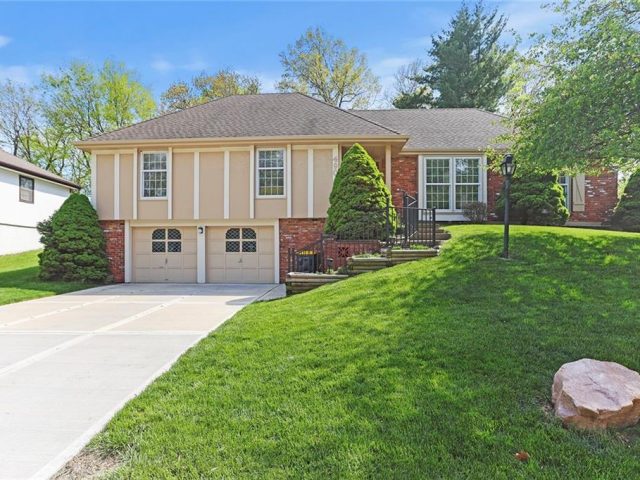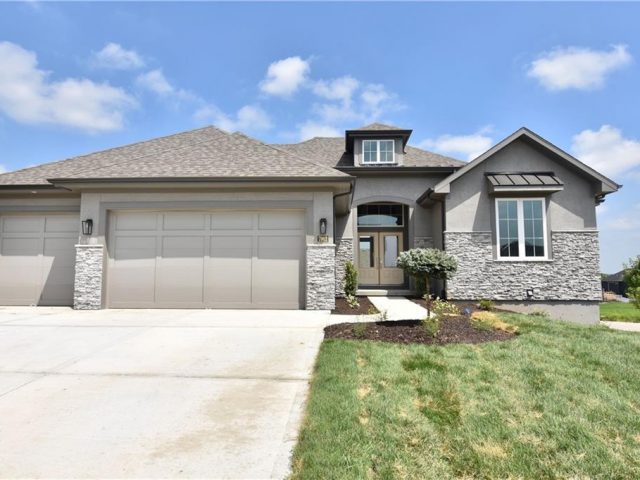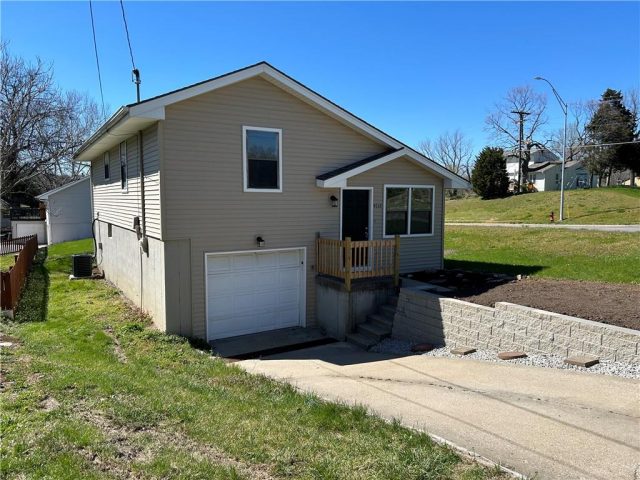8812 N LISTER Court, Kansas City, MO 64156 | MLS#2456791
2456791
Property ID
2,700 SqFt
Size
4
Bedrooms
3
Bathrooms
Description
1
Address
- Country: United States
- Province / State: MO
- City / Town: Kansas City
- Neighborhood: Highland Ridge
- Postal code / ZIP: 64156
- Property ID 2456791
- Price $519,900
- Property Type Single Family Residence
- Property status Pending
- Bedrooms 4
- Bathrooms 3
- Year Built 2023
- Size 2700 SqFt
- Land area 0.25 SqFt
- Garages 3
- School District North Kansas City
- High School Staley High School
- Middle School New Mark
- Elementary School Northview
- Acres 0.25
- Age 2 Years/Less
- Bathrooms 3 full, 1 half
- Builder Unknown
- HVAC ,
- County Clay
- Dining Eat-In Kitchen,Formal
- Fireplace 1 -
- Floor Plan 2 Stories
- Garage 3
- HOA $430 / Annually
- Floodplain No
- HMLS Number 2456791
- Property Status Pending
- Warranty Builder-1 yr
Get Directions
Nearby Places
Contact
Michael
Your Real Estate AgentSimilar Properties
PARADE OF HOMES SPECIAL – $5k off the purchase price with a contract accepted between April 27th – May 12th. Please contact onsite agents for more information! FINISHED AND MOVE IN READY! “Hillsdale” 1.5 Story by Hearthside Homes situated on a cul-de-sac street, backing to open greenspace! Greeted by a Modern front elevation! Welcome to […]
This well-maintained, one owner home shines with pride and joy of being well loved! QUALITY HOME that is ready for your to bring your style & taste! Important updates include furnace replaced 2016, water heater replaced 2014, new gutters 2023. Enjoy the large treed backyard that backs to existing city-owned, wooded area that brings an […]
Beautiful reverse floor plan, the Catalina by Encore! Over 3100 sqft, 1,852 on the main level alone! Home is finished and ready for you! Open Kitchen and Great room, covered deck, mudroom, pantry, laundry off master closet, master bath has single standing tub and large walk in shower. Corner lot. Davidson Farms is Northlands newest […]
Move in Ready-completely redecorated and immaculate!!-new flooring thru out-new furn and central air-new counter tops, new stainless appliances-new bath vanities-new roof and gutters, new light fixtures, new interior door hardware, maintenance free vinyl siding, corner lot-walking distance to Winnetonka High School and Topping Elementary-40’ sgle width tandom garage with auto opener

