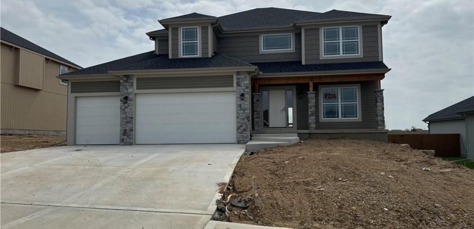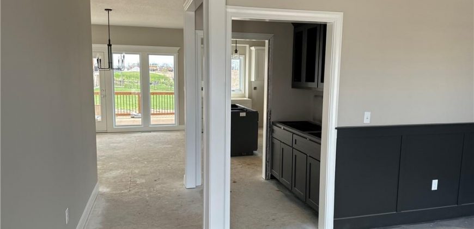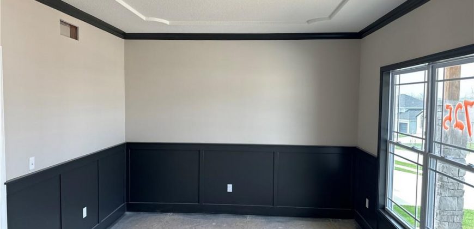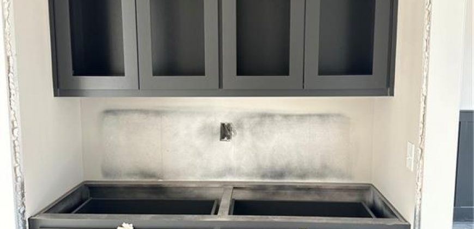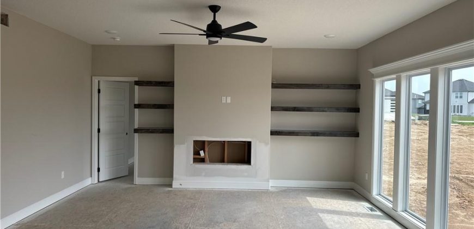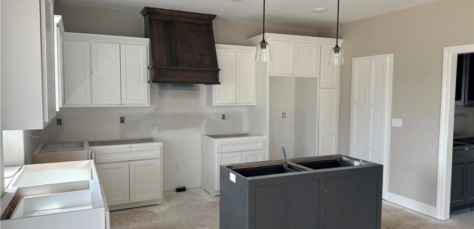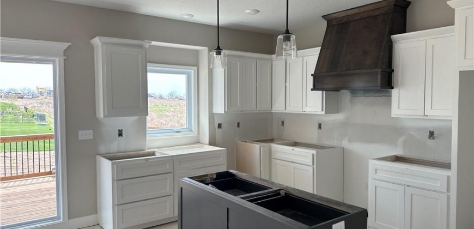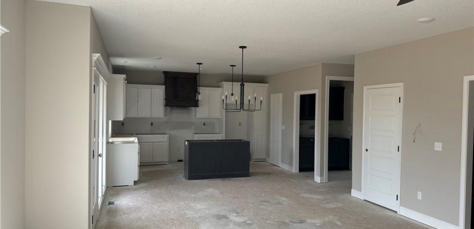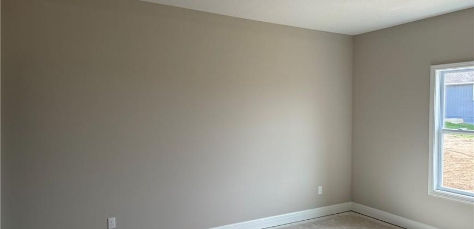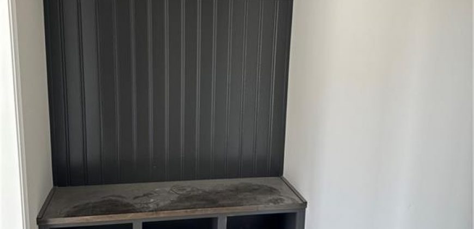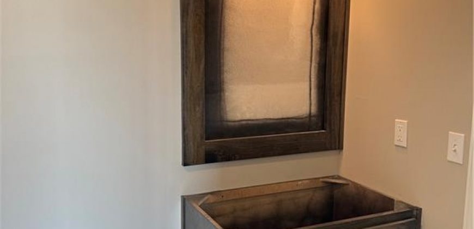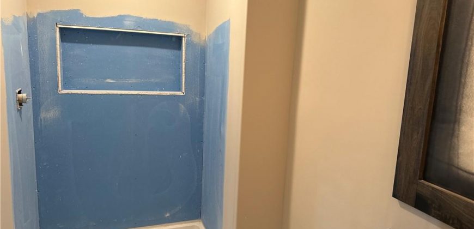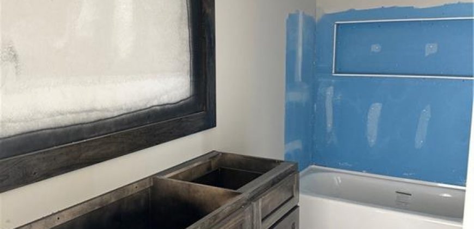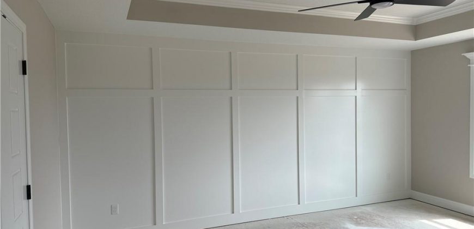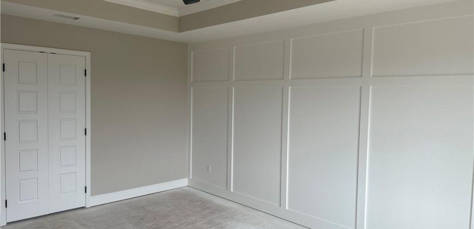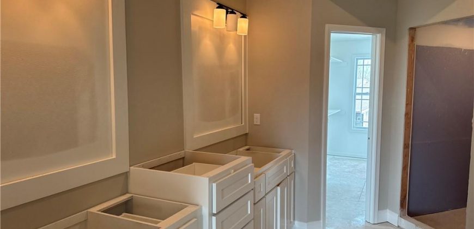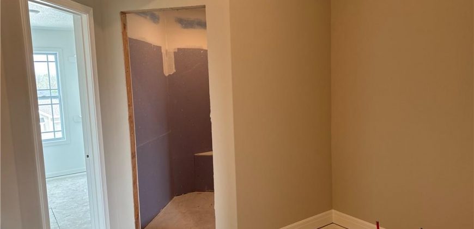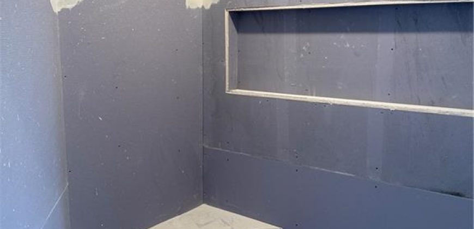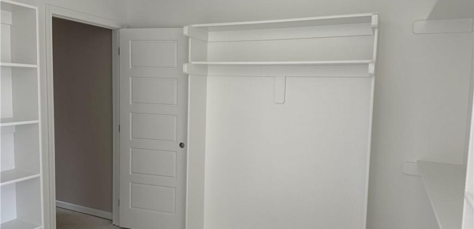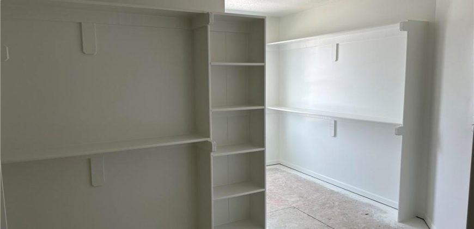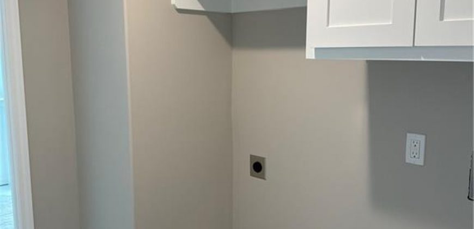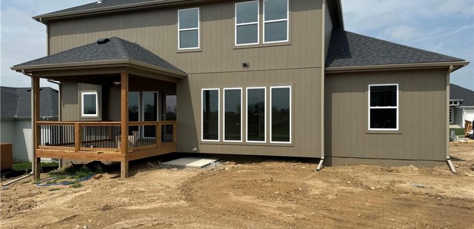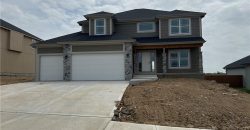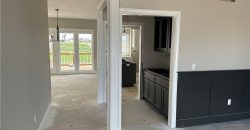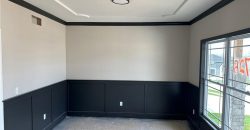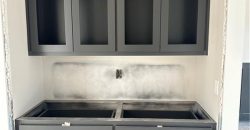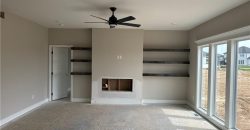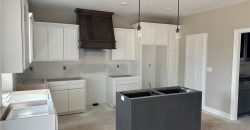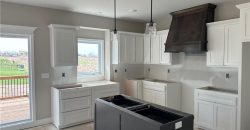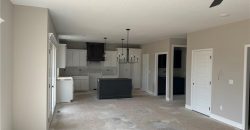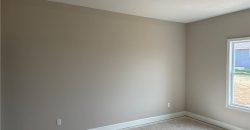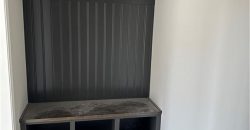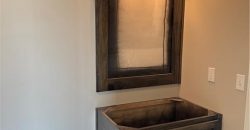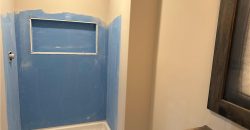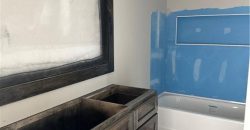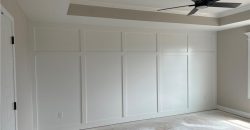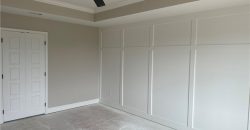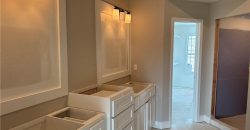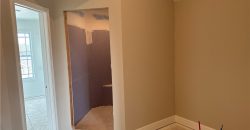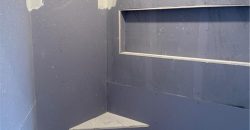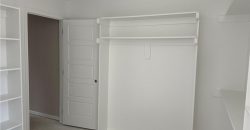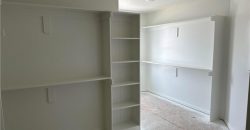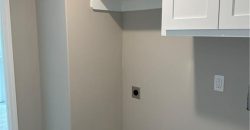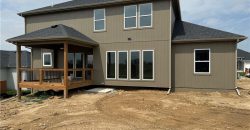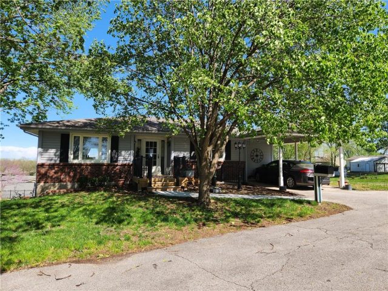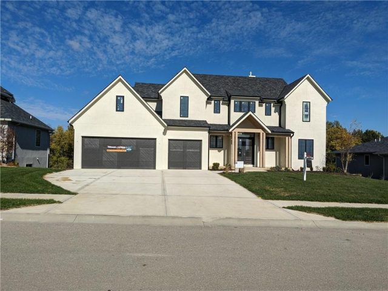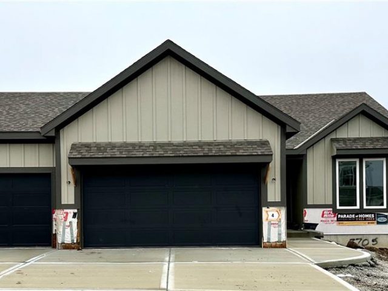8725 N CYPRESS Court, Kansas City, MO 64156 | MLS#2456789
2456789
Property ID
2,700 SqFt
Size
5
Bedrooms
4
Bathrooms
Description
CHECK OUT ONE OF OUR NEW PLANS/ OAKMONT 2 ..THIS HOME BACKS TO Greenway. HARDWOODS IN ENTRY, & KITCHEN, GRANITE COUNTERTOPS IN KITCHEN & ALL BATHROOMS, ALL BATHROOMS HAVE TILE, STONE FIREPLACE, COVERED DECK, Built ins in Great Room, BUTLER’S PANTRY, WALK-IN PANTRY, AND MUCH MORE UPGRADES. FUTURE POOL & REMAINING WALKING TRAIL IN PHASE 2 & 3
Address
- Country: United States
- Province / State: MO
- City / Town: Kansas City
- Neighborhood: Highland Ridge
- Postal code / ZIP: 64156
- Property ID 2456789
- Price $535,000
- Property Type Single Family Residence
- Property status Active
- Bedrooms 5
- Bathrooms 4
- Year Built 2023
- Size 2700 SqFt
- Land area 0.25 SqFt
- Garages 3
- School District North Kansas City
- High School Staley High School
- Middle School New Mark
- Elementary School Northview
- Acres 0.25
- Age 2 Years/Less
- Bathrooms 4 full, 0 half
- Builder Unknown
- HVAC ,
- County Clay
- Dining Eat-In Kitchen,Formal
- Fireplace 1 -
- Floor Plan 2 Stories
- Garage 3
- HOA $430 / Annually
- Floodplain No
- HMLS Number 2456789
- Property Status Active
- Warranty Builder-1 yr
Get Directions
Nearby Places
Contact
Michael
Your Real Estate AgentSimilar Properties
LOOK AT THIS PRICE IMPROVEMENT!! Please don’t miss your chance on this gorgeous home. Stellar 3 bed/2.5 bath Willow Brooke home with 4-car garage(3rd is tandem). Nearly new with refinished basement, additional bath in lower level, covered patio out back for entertaining and nice front porch for watching sunsets! All wood floors in the living […]
Super cute, one of a kind reverse ranch in the heart of Kearney! Home sits on a cul-de-sac and is within walking distance of all the downtown charm. This home features 2 full bedrooms on the main floor and 1 located on the lower level. Second bedroom upstairs could also be used as an office […]
Freeman Custom Homes presents their “Vail” plan. A 1.5 story home with owner’s suite on main level, soaring ceilings in great room and full views of the golf course from the office, kitchen, great room, owner’s suite and upper level rooms. Enjoy entertaining in this custom kitchen with a prep kitchen/pantry to hold all of […]
The Norway by McFarland Custom Builders. This open layout of the gathering spaces adds a spacious vibe & provides excellent flow between the family room, dining area, & island kitchen – making it the perfect home for entertaining! The 2nd main floor bedroom offers flexible options for a home office, guest suite, or even an […]

