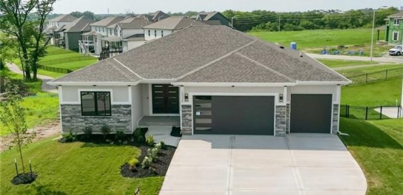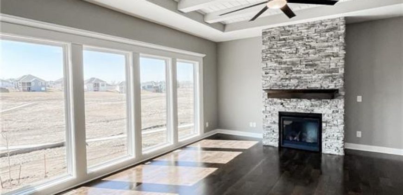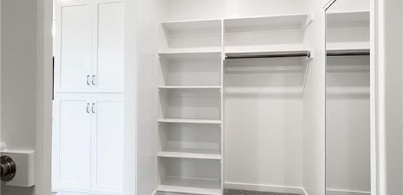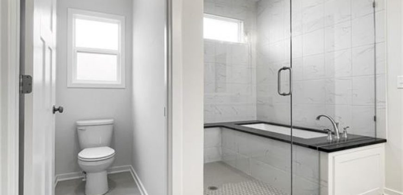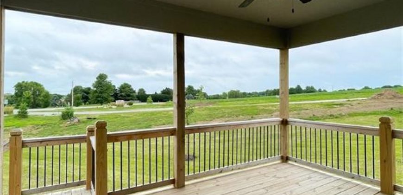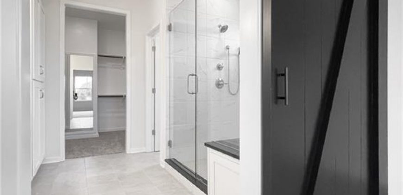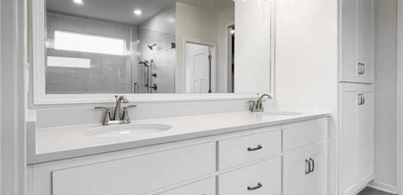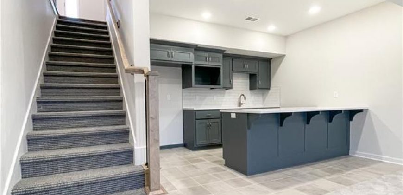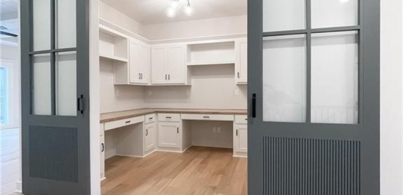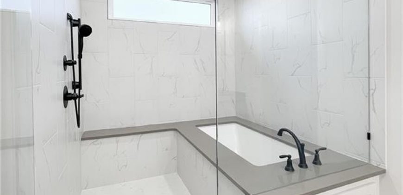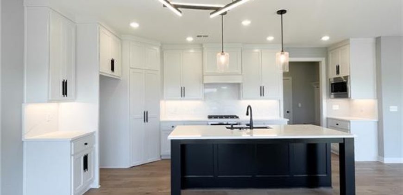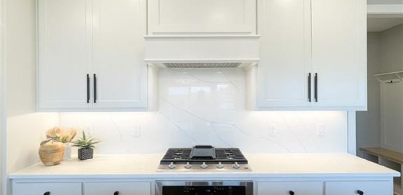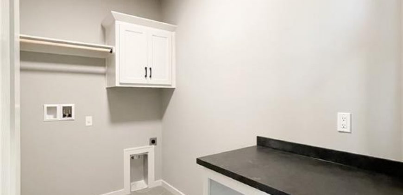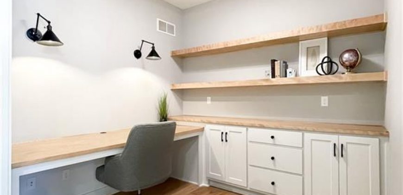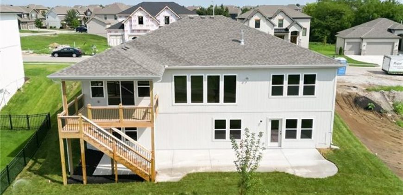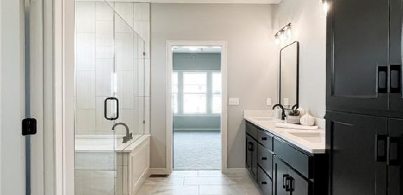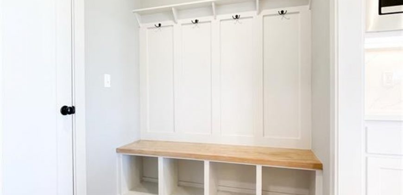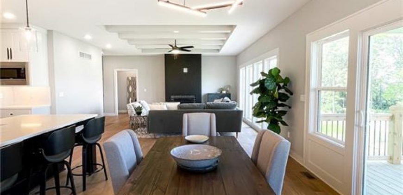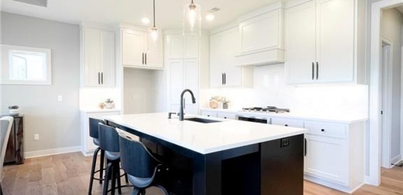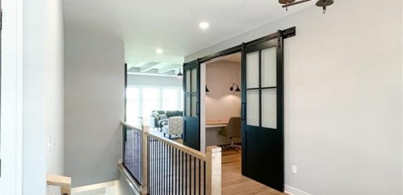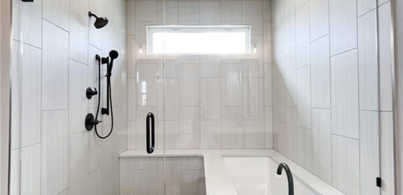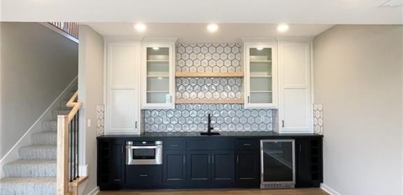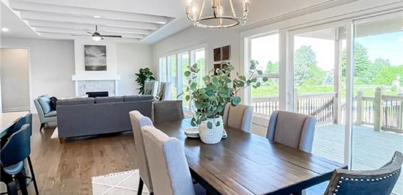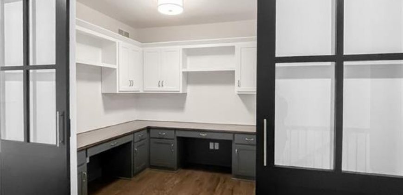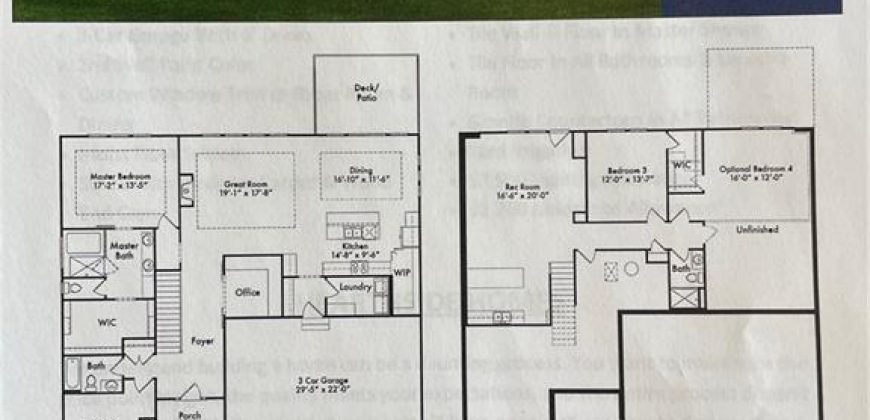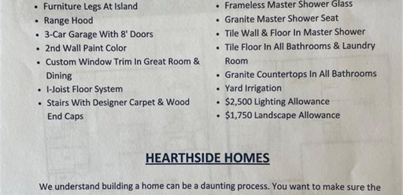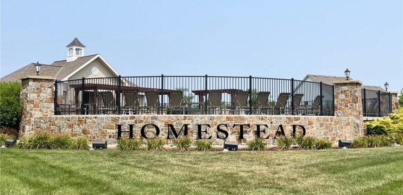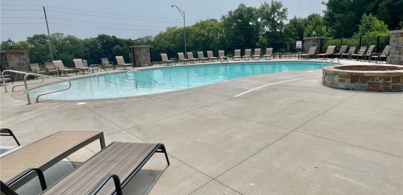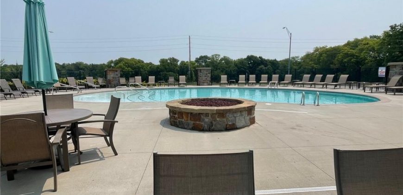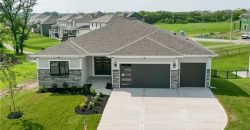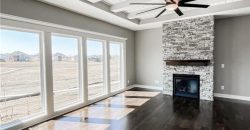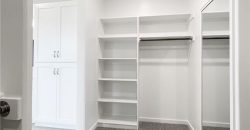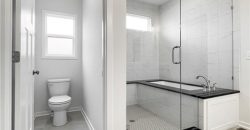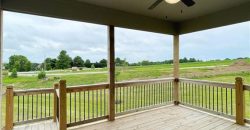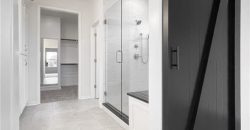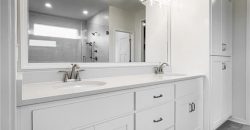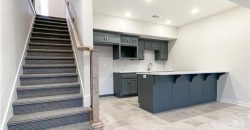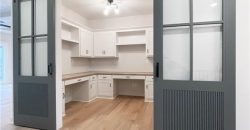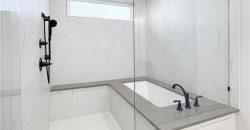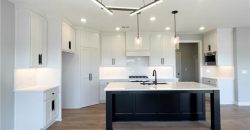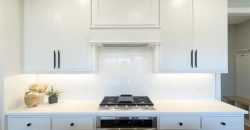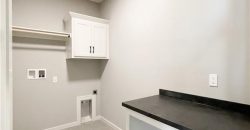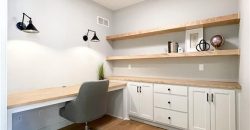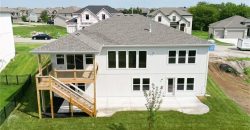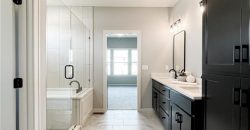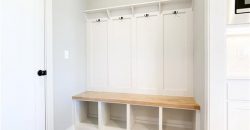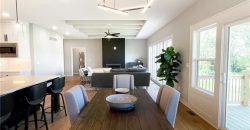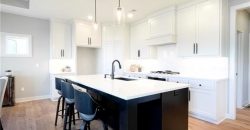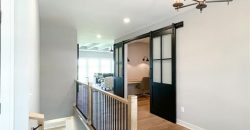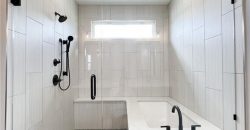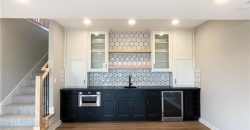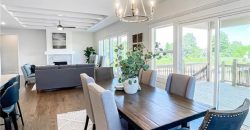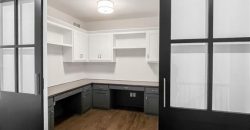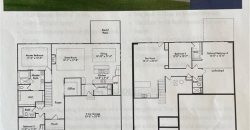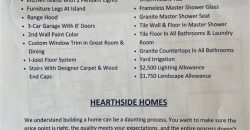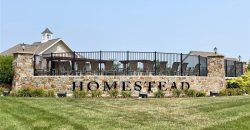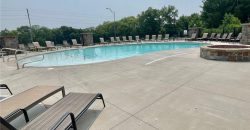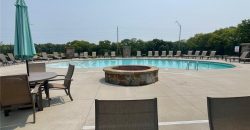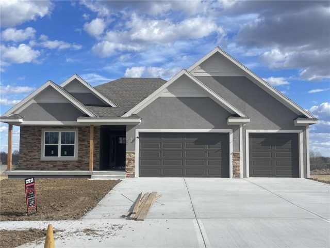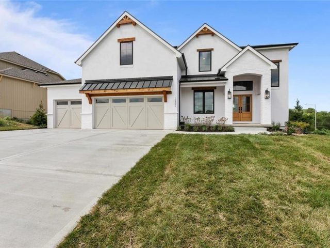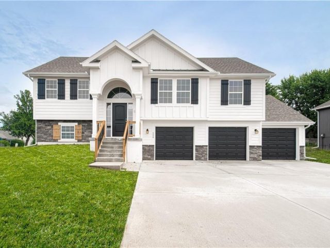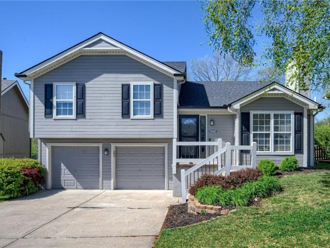1816 Homestead Drive, Liberty, MO 64068 | MLS#2456698
2456698
Property ID
3,176 SqFt
Size
4
Bedrooms
3
Bathrooms
Description
He Ashton plan by Hearthside Homes. This sits on an oversized lot backing to trees! It’s what everyone wants – a reverse – trees – and tranquility. 2 bedrooms AND an office on the main level with a chefs delight kitchen! Large island, plenty of prep space and enormous pantry. Great room has lots of natural light with private views. Master bathroom has tiled shower and nice closet space. Relax in the lower level with rec room, bar and two private bedrooms. The options are endless for this home. Home sits on lot 91 and should be completed in 90-120 days. All photos are of same plan but different location. This home is currently in mechanical stage.
Address
- Country: United States
- Province / State: MO
- City / Town: Liberty
- Neighborhood: Homestead
- Postal code / ZIP: 64068
- Property ID 2456698
- Price $702,741
- Property Type Single Family Residence
- Property status Pending
- Bedrooms 4
- Bathrooms 3
- Year Built 2024
- Size 3176 SqFt
- Land area 0.32 SqFt
- Garages 3
- School District Liberty
- High School Liberty
- Middle School Liberty
- Elementary School Alexander Doniphan
- Acres 0.32
- Age 2 Years/Less
- Bathrooms 3 full, 0 half
- Builder Unknown
- HVAC ,
- County Clay
- Dining Eat-In Kitchen
- Fireplace 1 -
- Floor Plan Reverse 1.5 Story
- Garage 3
- HOA $650 / Annually
- Floodplain No
- HMLS Number 2456698
- Other Rooms Recreation Room
- Property Status Pending
- Warranty Builder-1 yr
Get Directions
Nearby Places
Contact
Michael
Your Real Estate AgentSimilar Properties
COME AND CHECK OUT THE NEWEST FLOOR PLAN ” The Boathouse” FROM SNJ CONTRUCTION!!! Bring the Boat! This homes features a 3 car garage with 3rd bay that boast 9ft doors and is 34 ft deep to house your boat or trailers. This 4 bedroom 3 bathroom Reverse 1.5 with a walk out basement is […]
Build Job for IHB Homes, LLC, the Mel florrplan on a corner lot in the first phase of the Prairie Field Subdivision. Home features a finished lower level with bedroom, bathroom, second fireplace, kitchen with bar/island. Also will have additional insulation, Dual HVAC, water softener and a tankless water heater. Deck is 22×12 vaulted, screened […]
GREAT VALUE at $399,900! The “AUBREY” by Robertson Construction in the NEWEST Phase of Brooke Hills! A popular 4 bedroom, 3 full bath with a 3 car garage and Finished Lower Level! This layout offers Real Hardwood Floors in the Kitchen and Dining area, Solid Surface Countertop, Custom Built Cabinets, Stainless Appliances and a Kitchen […]
Fantastic front/back split in the Liberty School District near Clay Ridge Park. Comfort meets convenience in this open floor plan. Brand new roof and gutters. Plenty of cabinet space in the kitchen with island, dining room adjoins and overlooks the deck. Backyard is fenced and a great place for barbeques. Living room has vaulted ceiling […]

