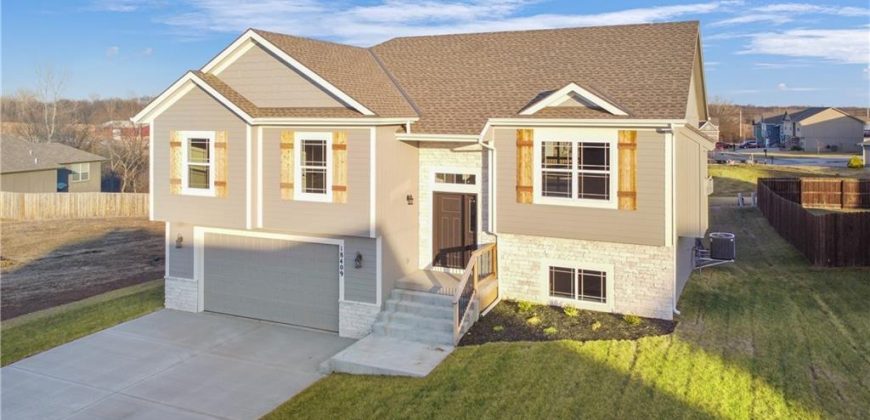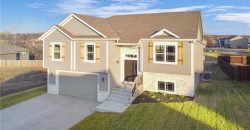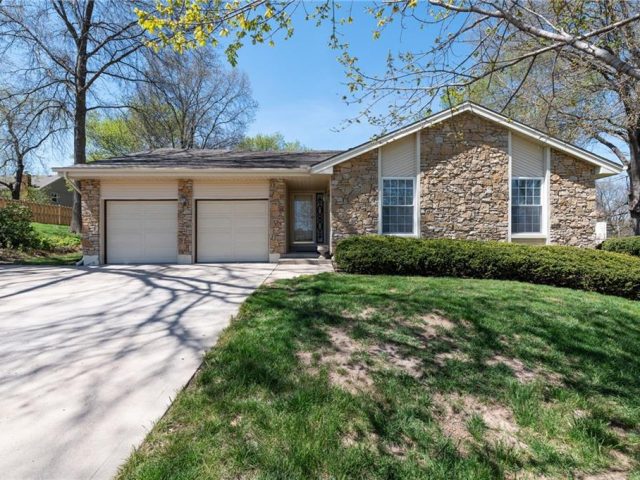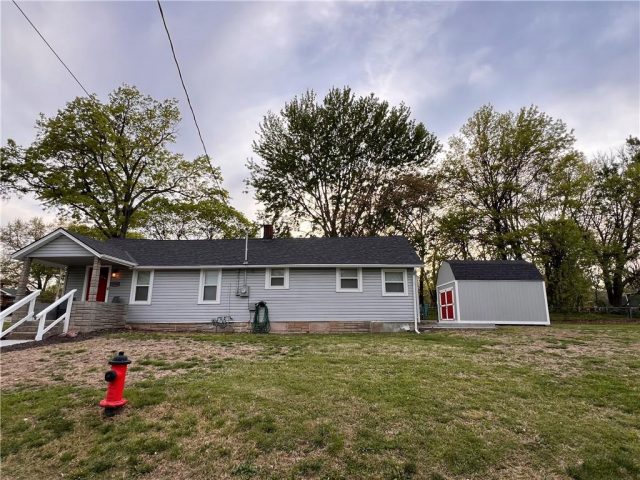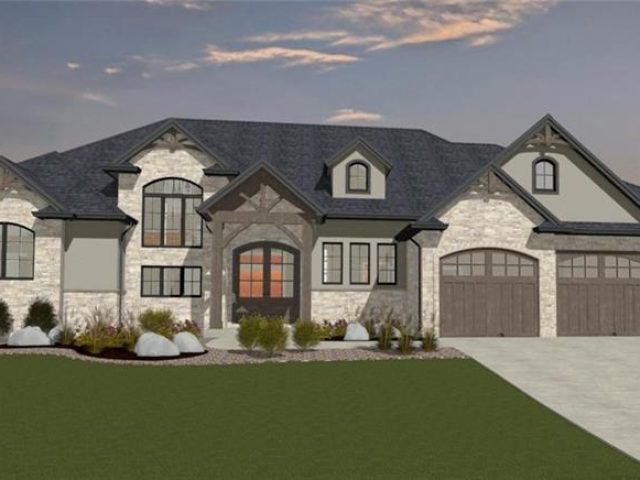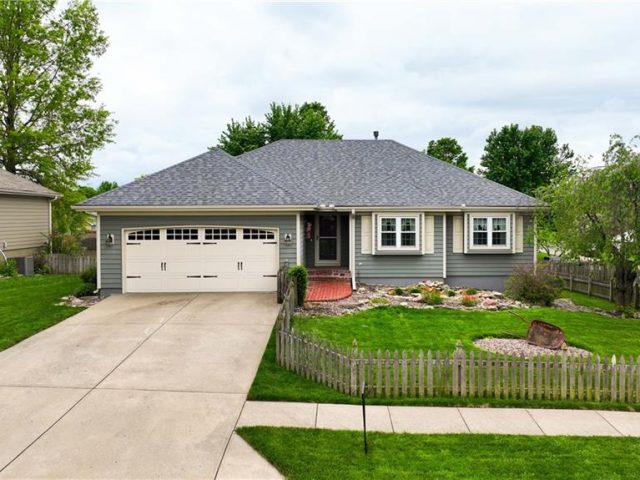17908 Sunset Drive, Weston, MO 64098 | MLS#2456736
2456736
Property ID
1,958 SqFt
Size
3
Bedrooms
3
Bathrooms
Description
Come and see this split entry plan from Lakeshore Homes! The Gunnison features 3 bedrooms, 3 bathrooms with a 4th bedroom option, main floor laundry and hardwoods in the kitchen and living room. Master bath includes a shower, double vanity and walk-in master closet. Granite counters with custom kitchen cabinets, LED can lighting .All electric community! And lets not forget the large 3 car garage.
Address
- Country: United States
- Province / State: MO
- City / Town: Weston
- Neighborhood: Fiddler's Ridge
- Postal code / ZIP: 64098
- Property ID 2456736
- Price $379,900
- Property Type Single Family Residence
- Property status Pending
- Bedrooms 3
- Bathrooms 3
- Year Built 2024
- Size 1958 SqFt
- Land area 0.27 SqFt
- Garages 3
- School District West Platte R-II
- High School West Platte
- Acres 0.27
- Age 2 Years/Less
- Bathrooms 3 full, 0 half
- Builder Unknown
- HVAC ,
- County Platte
- Dining Kit/Dining Combo
- Fireplace 1 -
- Floor Plan Split Entry
- Garage 3
- HOA $0 / None
- Floodplain No
- HMLS Number 2456736
- Property Status Pending
- Warranty Builder-1 yr
Get Directions
Nearby Places
Contact
Michael
Your Real Estate AgentSimilar Properties
Charming true ranch in a cul de sac! Much desirable neighborhood, and schools. All three bedrooms are on the main floor, and have walk in closets. Curved, corner fireplace is beautiful brick and creates a focal point in the large great room. Formal dining as well as an eat in kitchen. Head downstairs to a […]
Darling Ranch just North of North Kansas City Hospital. This 2 bedroom 1 bath is completely remodeled and maintenance free. All new electrical, plumbing and everything in between. Granite countertops, tile backsplash and brand new stainless steel appliances are all staying. Freshly painted shed with new trim!! We’ve done all the work, all that’s left […]
Sold prior to list use for comparable only
Welcome to this charming ranch-style home in Stonecrest, boasting comfort and convenience within the acclaimed Kearney School District. Step into the spacious living room adorned with a cozy wood burning fireplace. Connected seamlessly is the kitchen area, featuring stainless steel appliances, a stylish tile backsplash, painted wood cabinets, and elegant granite countertops. Adjacent to the […]

