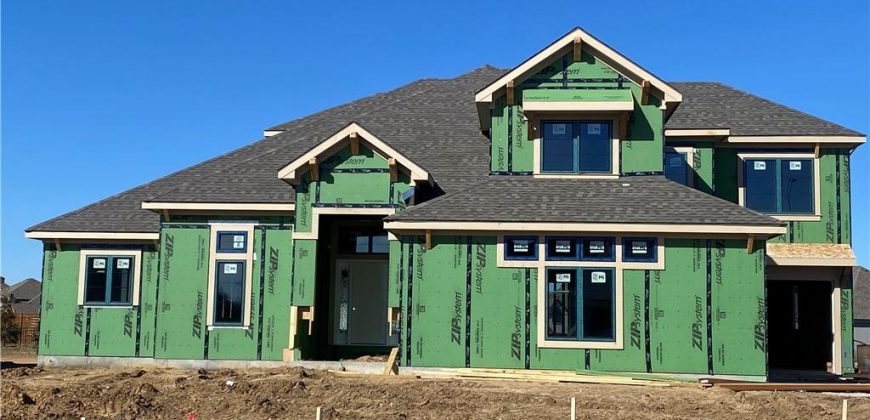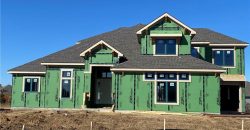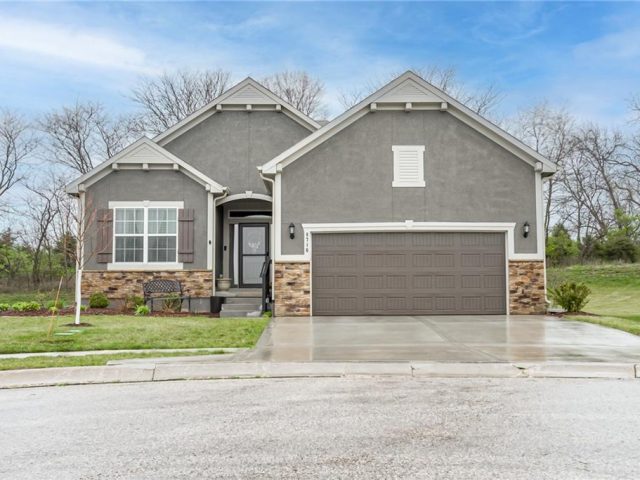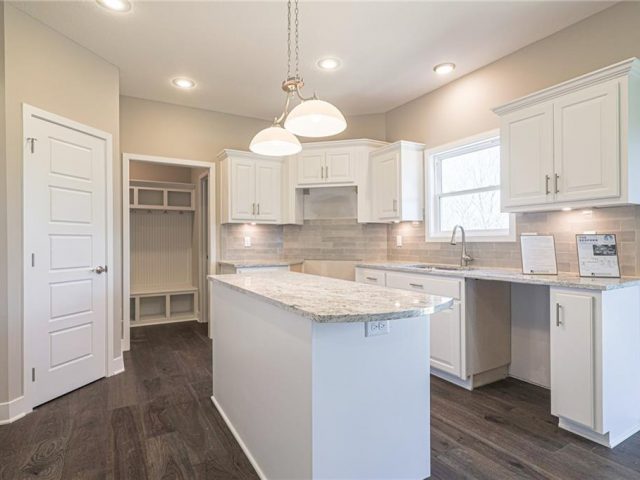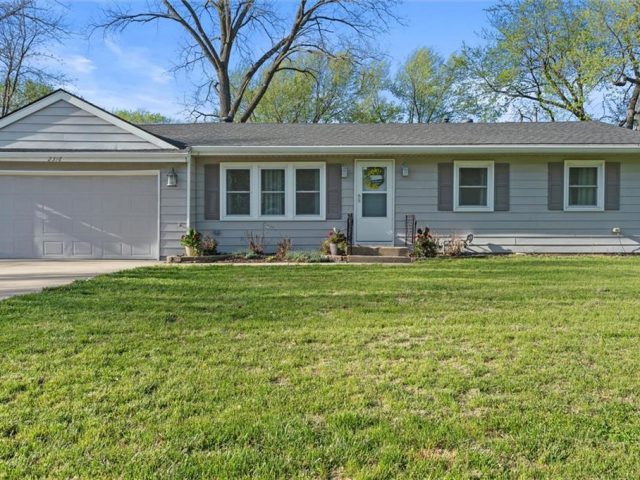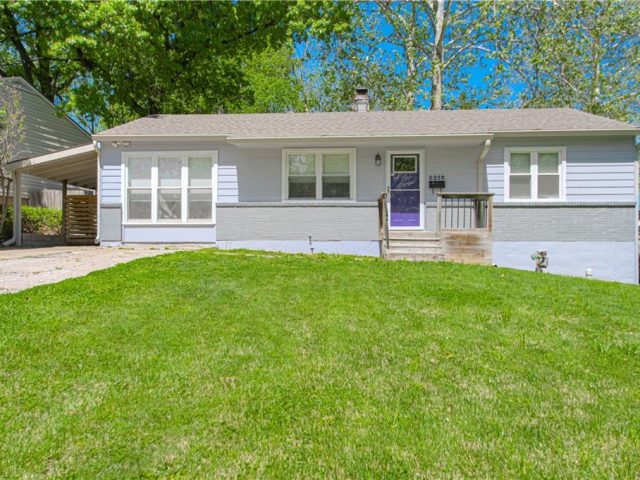10204 N Bales Avenue, Kansas City, MO 64155 | MLS#2454315
2454315
Property ID
3,340 SqFt
Size
4
Bedrooms
4
Bathrooms
Description
Welcome to the Haley 1.5 story plan by New Mark Homes! This home will have a 3 car side entry garage. Master bedroom is on the main floor, with 3 bedrooms on the upper level, each with its own private bath. There is also a loft on the second floor. The kitchen has a prep sink in the pantry with base cabinets, second oven, and granite top. Check out this home that has plenty of sq ft as built or finish out the basement exactly the way your family desires. Staley Farms is the destination spot for hundreds of families looking for quality of life in both recreation and education. From the golf course, zero entry pool, indoor basketball court, exercise rooms, tennis & volleyball courts, and of course Staley High, we have it all!
Address
- Country: United States
- Province / State: MO
- City / Town: Kansas City
- Neighborhood: Staley Farms
- Postal code / ZIP: 64155
- Property ID 2454315
- Price $799,900
- Property Type Single Family Residence
- Property status Pending
- Bedrooms 4
- Bathrooms 4
- Size 3340 SqFt
- Land area 0.25 SqFt
- Garages 3
- School District North Kansas City
- High School Staley High School
- Middle School New Mark
- Elementary School Bell Prairie
- Acres 0.25
- Age 2 Years/Less
- Bathrooms 4 full, 1 half
- Builder Unknown
- HVAC ,
- County Clay
- Dining Breakfast Area,Kit/Dining Combo
- Fireplace 1 -
- Floor Plan 1.5 Stories
- Garage 3
- HOA $385 / Quarterly
- Floodplain No
- HMLS Number 2454315
- Other Rooms Breakfast Room,Den/Study,Great Room,Main Floor Master,Mud Room,Office
- Property Status Pending
- Warranty Builder-1 yr
Get Directions
Nearby Places
Contact
Michael
Your Real Estate AgentSimilar Properties
Almost NEW Cypress Reverse plan by Summit Homes nestled in a serene cul-de-sac. This open concept features main level living with wood flooring thru-out-the kitchen, dining and great room. Primary suite with walk-in-shower, double vanity leads into a huge walk in closet. The heart of this home is the great room with gas fireplace, windows […]
Introducing THE REDFORD plan by Hoffmann Custom Homes, a stunning 2-story home that exudes elegance and functionality. This open floor plan is designed to impress, featuring arched doorways, wide-planked hardwood floors, and an abundance of luxurious details. Step inside to discover a private study, perfect for a home office or quiet retreat. The kitchen and […]
Easy Living in this updated and upgraded Ranch! As you enter you will be impressed with the gleaming hardwood floors throughout the entire home. Enjoy the stylish newer kitchen with an abundance of soft close cabinets, stunning quartz countertops, stainless steel appliances and room for a large table. The renovated bath features tile flooring, newer […]
AWESOME HOME IN FANTASTIC LOCATION!!! Come check out this 3 bed, 1 bath home with awesome space. Large great room with open dining area and updated kitchen. Beautiful master suite with spacious walk in closet and built in storage and window seat. Bathroom has been updated. Basement has some finish with could be 4th bedroom […]

