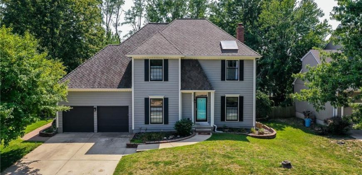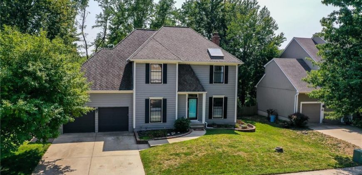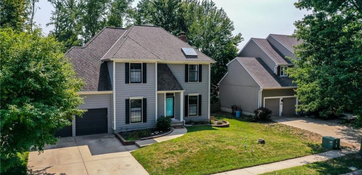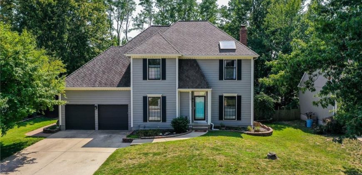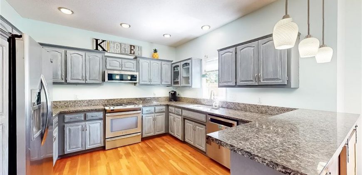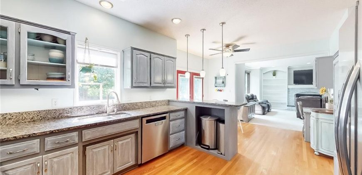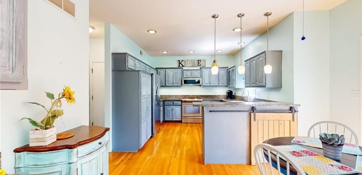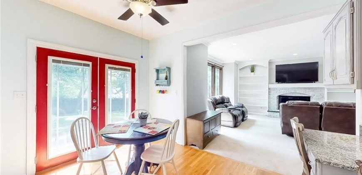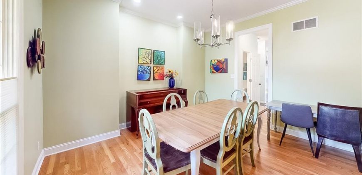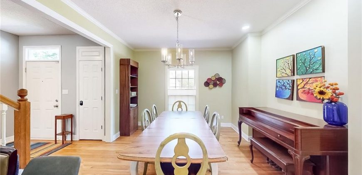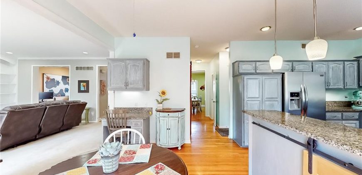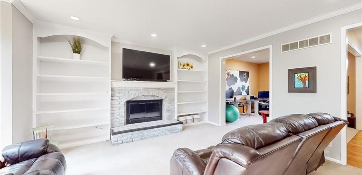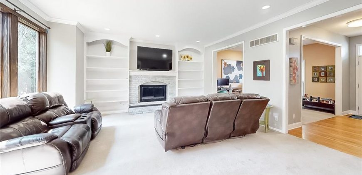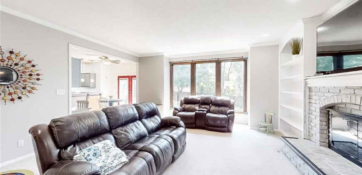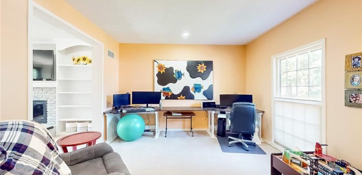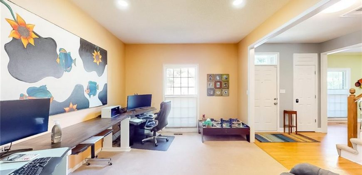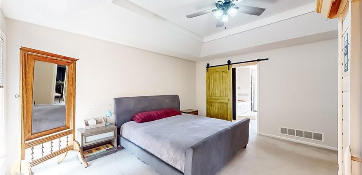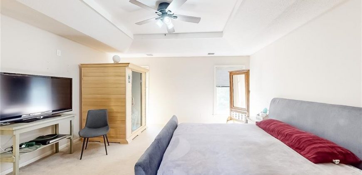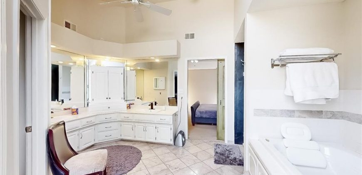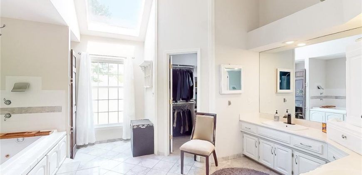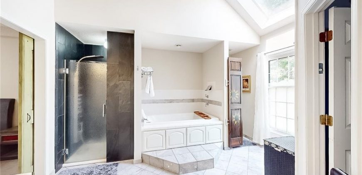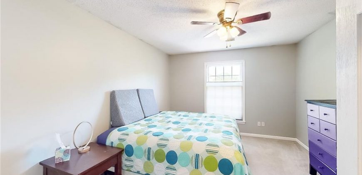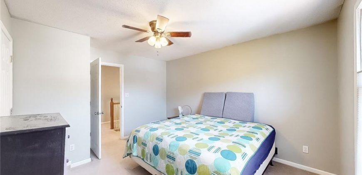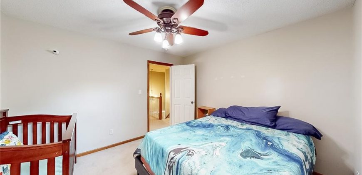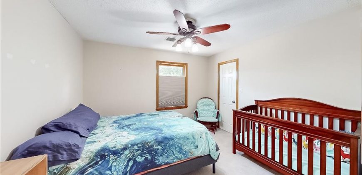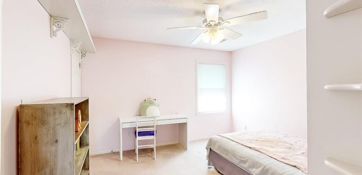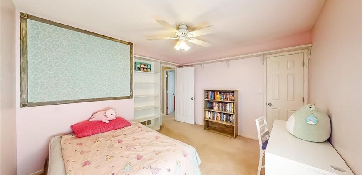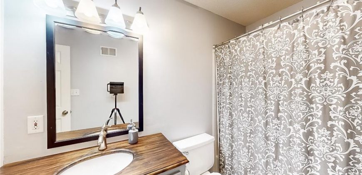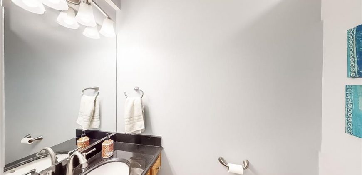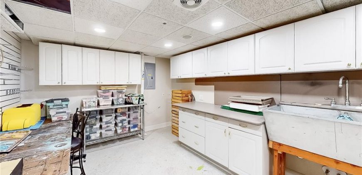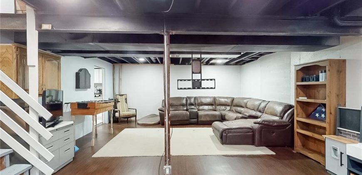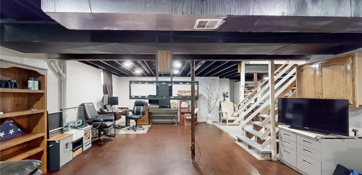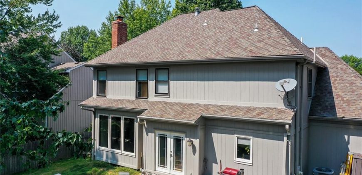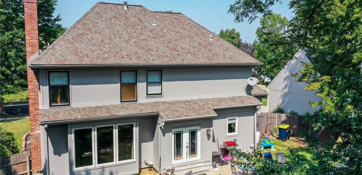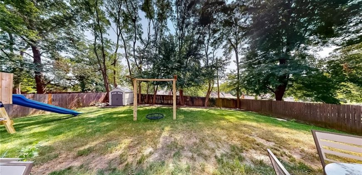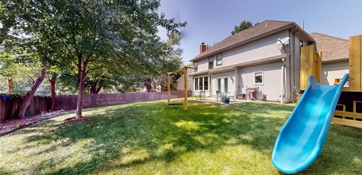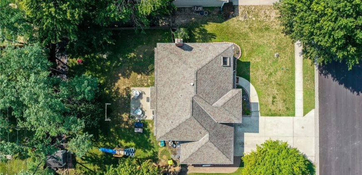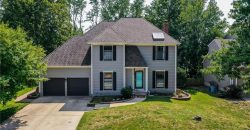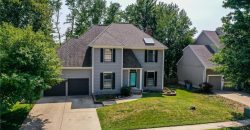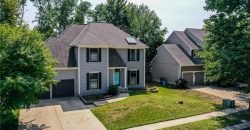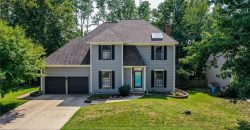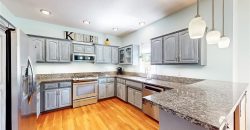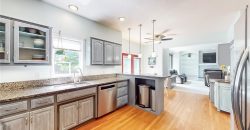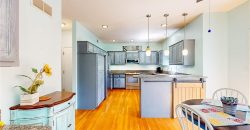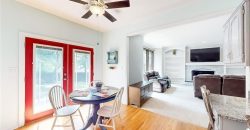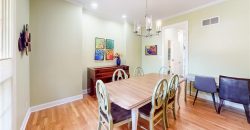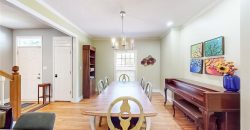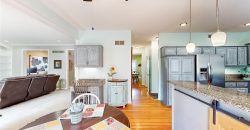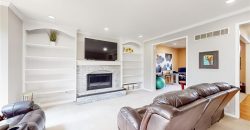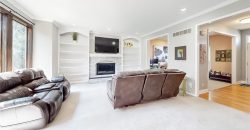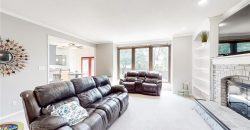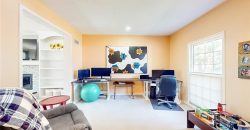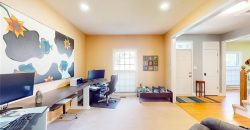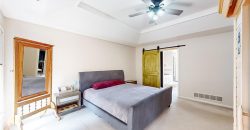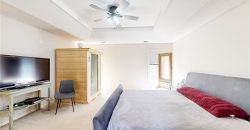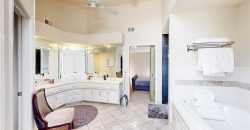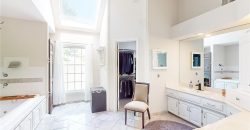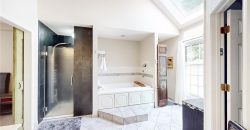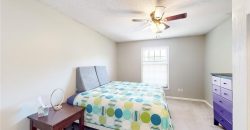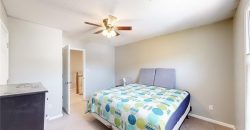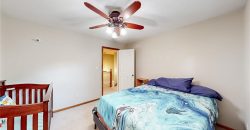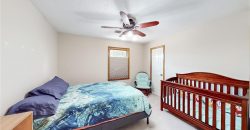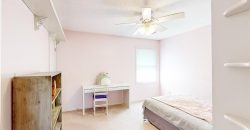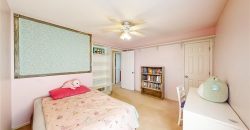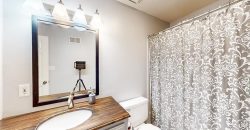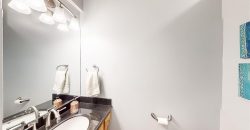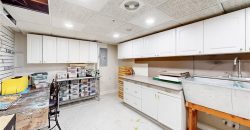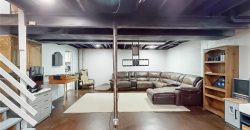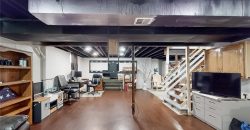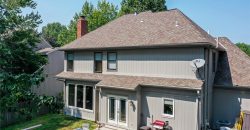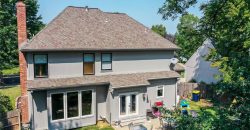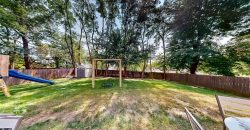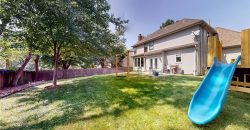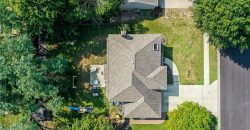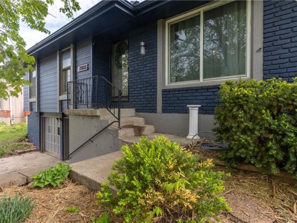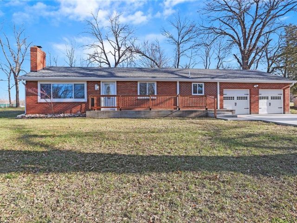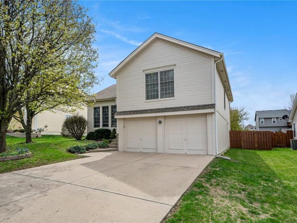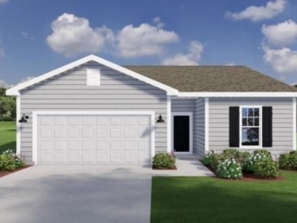4309 NE 57th Terrace, Kansas City, MO 64119 | MLS#2451475
2451475
Property ID
2,284 SqFt
Size
4
Bedrooms
2
Bathrooms
Description
SELLER IS OFFERING UP TO $5,000 SELLER CREDIT for an acceptable offer. This charming 4-bedroom, 2 and a half bath home is nestled in the highly coveted Northland neighborhood, offering a blend of modern comfort and timeless appeal. The two-story layout provides spacious living, while the convenience of main floor laundry and a well-equipped workshop make daily life a breeze. With fresh exterior paint and recent updates throughout, this residence not only exudes curb appeal but also boasts a updated interior that’s ready to welcome its new owners.
Address
- Country: United States
- Province / State: MO
- City / Town: Kansas City
- Neighborhood: Brookhill
- Postal code / ZIP: 64119
- Property ID 2451475
- Price $368,800
- Property Type Single Family Residence
- Property status Pending
- Bedrooms 4
- Bathrooms 2
- Year Built 1994
- Size 2284 SqFt
- Land area 0.22 SqFt
- Garages 2
- School District North Kansas City
- High School Oak Park
- Middle School Antioch
- Elementary School Chapel Hill
- Acres 0.22
- Age 21-30 Years
- Bathrooms 2 full, 1 half
- Builder Unknown
- HVAC ,
- County Clay
- Dining Eat-In Kitchen,Formal,Kit/Family Combo
- Fireplace 1 -
- Floor Plan 2 Stories
- Garage 2
- HOA $450 / Annually
- Floodplain Unknown
- HMLS Number 2451475
- Open House EXPIRED
- Other Rooms Fam Rm Main Level,Family Room,Formal Living Room,Workshop
- Property Status Pending
Get Directions
Nearby Places
Contact
Michael
Your Real Estate AgentSimilar Properties
The sellers have continued to update this home throughout. This open and spacious floor plan is perfect for entertaining and everyday living. The kitchen features higher-end appliances, sleek countertops, and ample storage space. The master suite features a walk-in closet and an updated bathroom. The secondary bedrooms are generously sized. They are still working on […]
Welcome to one level living! Situated on a treed, .88 acre lot, this 2 bedroom, 1 bathroom ranch home has been completely gutted and renovated from top to bottom. The home is brick, block and frame construction, which allows for outside noise reduction, low exterior maintenance and an added insulation for the entire house. Walk […]
Home is well maintained and fully updated. There’s an immediate sense of space, air, and light with the high ceilings in the living room. The family room is a perfect spot to watch movies on a chilly evening with the beautiful gas fireplace glowing. The sub-basement is a large (650 Sq/ft), perfect to use […]
SOLD Before Processed! Ashlar Homes Lot 119 The Magnolia floorplan features 1665 square feet, 3 bedrooms and 2 full baths. Kitchen boasts quartz countertops, tile backsplash, pantry, island and great cabinet space. Primary suite bathroom has shower, walk in closet, and double vanity. Great room with LVP flooring that extends through the dining area, kitchen […]

