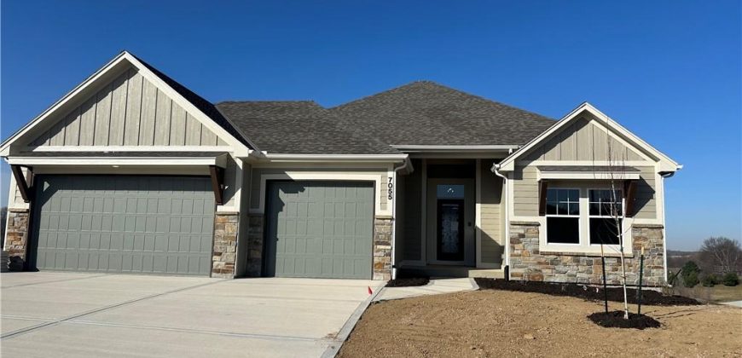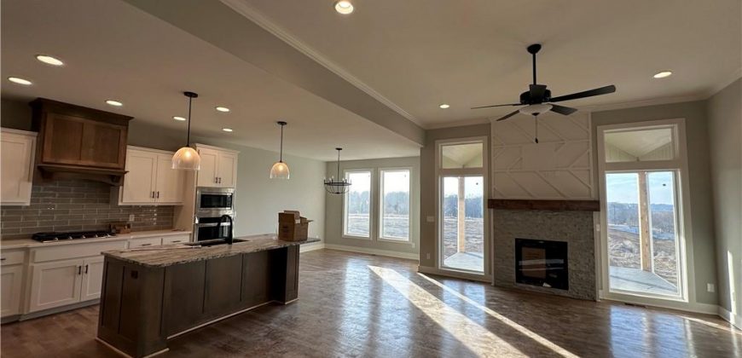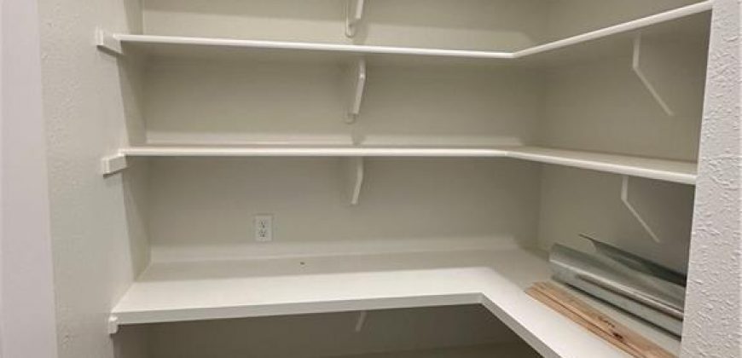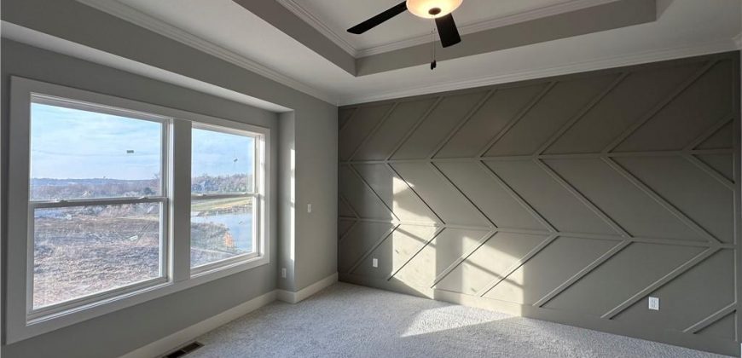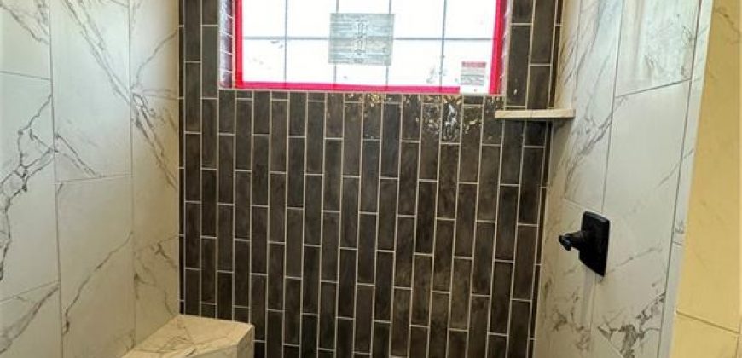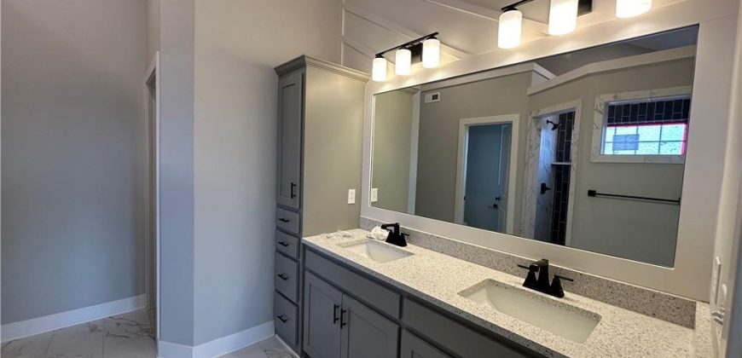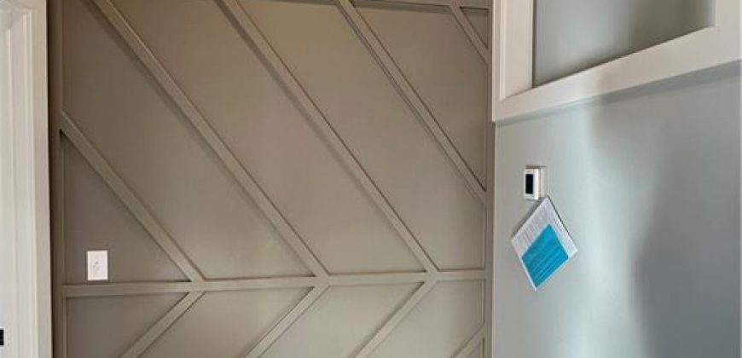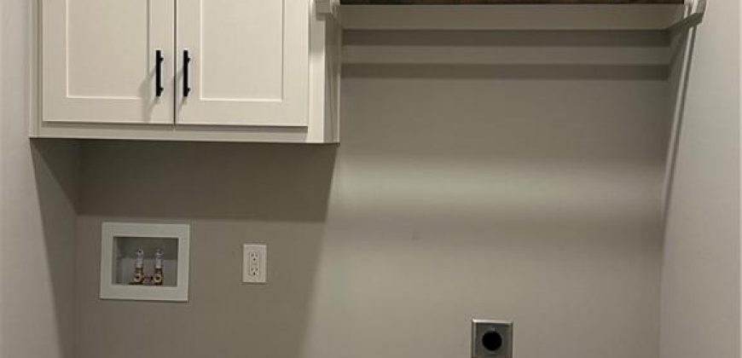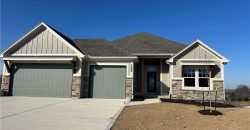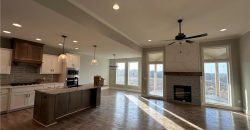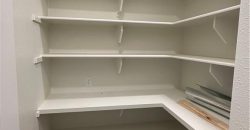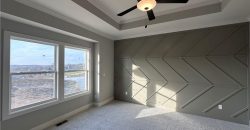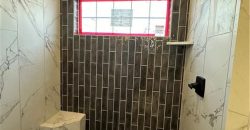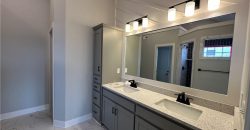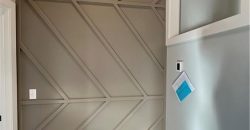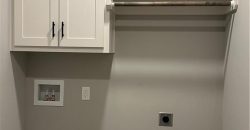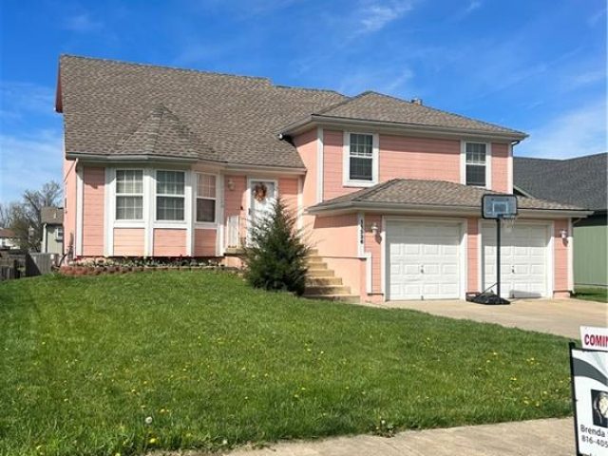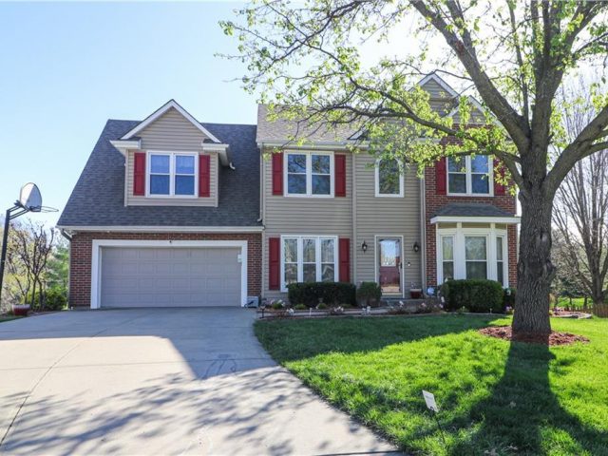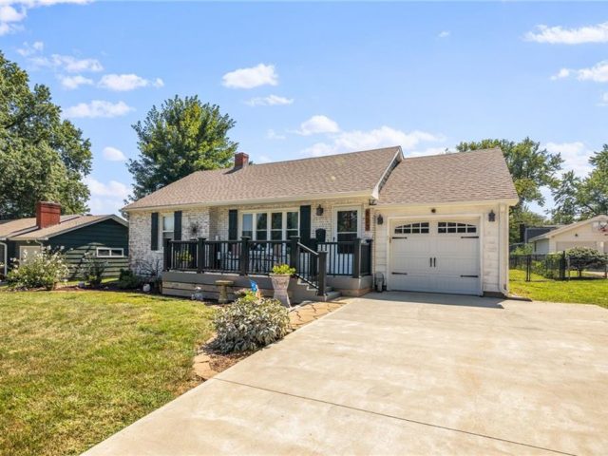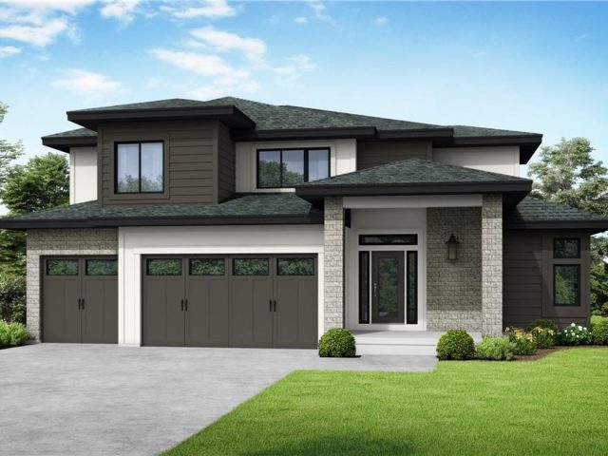7055 NW Yulich Court, Parkville, MO 64152 | MLS#2450327
2450327
Property ID
2,700 SqFt
Size
4
Bedrooms
3
Bathrooms
Description
Welcome to the Hillcrest Designer Showcase Home! Lot 322 – The Ashton by Ernst Brothers – a masterpiece of modern design & functionality! Experience luxury & comfort in this 4-bedroom haven with an Oversized Garage that offers ample space for your family & guests. The main floor of this Reverse 1 1/2 home welcomes you with an open entry that seamlessly leads to the living room, open kitchen, & inviting Hearth Room. Culinary enthusiasts will rejoice in the open kitchen layout that’s perfect for both daily living & entertaining. The adjoining breakfast area/hearth room bathes in natural light, creating a serene atmosphere for meals. The main floor accommodates the Primary Suite along with Bedroom 2. Plus, with 1 additional bath, living room, laundry, & a kitchen complete with a walk-in pantry, convenience is at its peak. Embrace outdoor living with a covered deck, ideal for hosting barbecues & enjoying the great outdoors. The lower level offers a haven of entertainment with a Family Room featuring a Bar Area, perfect for gatherings & relaxation. The lower level doesn’t fall short in space either, with a full Bath and Bedrooms 3 & 4 both with walkin closets (Bed 3 walkin is Huge), providing ample room for family members or guests. Abundant storage space ensures your belongings have their designated place. The walk-out lower level seamlessly extends your living space to the outdoors, offering a lower level patio for fresh air and relaxation. This property will be furnished and decorated by local designers over the next few weeks for a showcase charity event. Taxes & Sq Ftg estimated
Address
- Country: United States
- Province / State: MO
- City / Town: Parkville
- Neighborhood: Chapel Ridge
- Postal code / ZIP: 64152
- Property ID 2450327
- Price $580,000
- Property Type Single Family Residence
- Property status Pending
- Bedrooms 4
- Bathrooms 3
- Size 2700 SqFt
- Land area 0.21 SqFt
- Garages 3
- School District Park Hill
- High School Park Hill South
- Middle School Lakeview
- Elementary School Union Chapel
- Acres 0.21
- Age 2 Years/Less
- Bathrooms 3 full, 0 half
- Builder Unknown
- HVAC ,
- County Platte
- Dining Eat-In Kitchen,Hearth Room
- Fireplace 1 -
- Floor Plan Reverse 1.5 Story
- Garage 3
- HOA $520 / Annually
- Floodplain No
- HMLS Number 2450327
- Other Rooms Family Room,Main Floor BR,Main Floor Master,Recreation Room
- Property Status Pending
- Warranty Builder-1 yr
Get Directions
Nearby Places
Contact
Michael
Your Real Estate AgentSimilar Properties
Check out this beautiful Tri Level Home located in the sought-after Staley High School District. You won’t want to miss this Large living room for comfort and entertaining, 4 Bedrooms, 3 Baths, Two Car Garage. Kitchen Counters are Granite also features deck off dining area and a Walkout from Family room to a Fenced Backyard […]
Welcome to this stunning 2-story home located on a fantastic cul-de-sac and wait until you see the view from the back! The spacious yard is all fenced with a 2 tier deck and an oversized patio, backing up to a beautiful view of the community lake and walking trails. This home boasts 4 bedrooms and […]
Well cared for ranch home in the Liberty School District. This three bed, two bath home has updates throughout. Newer kitchen cabinets, counter and kitchen appliances. Hardwood floors throughout most of the main floor have been refinished, with newer carpet in the bedrooms. The second bath has a newer walk in shower and vanity. The […]
Build job. Sold before processed.

