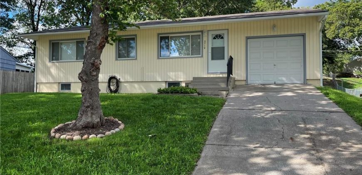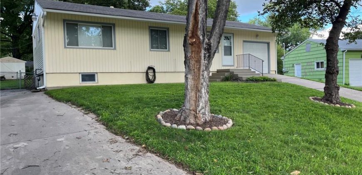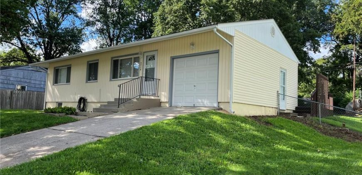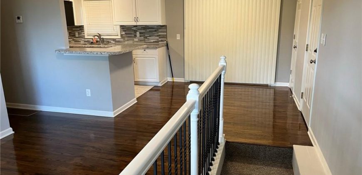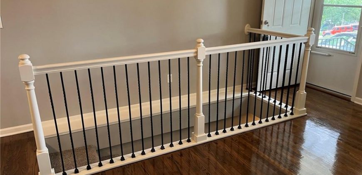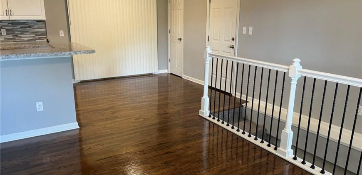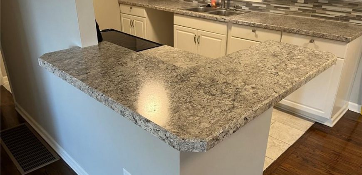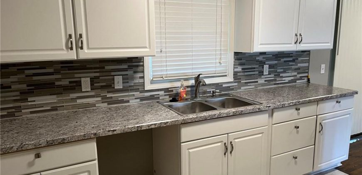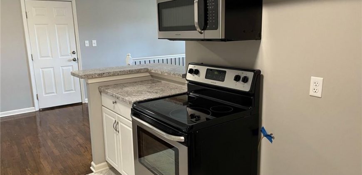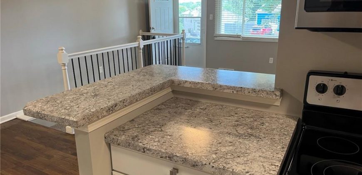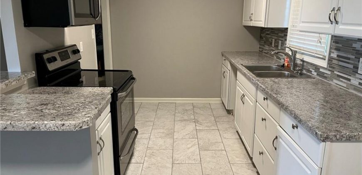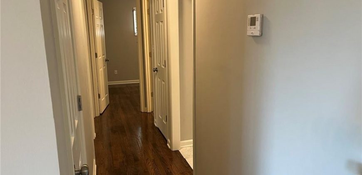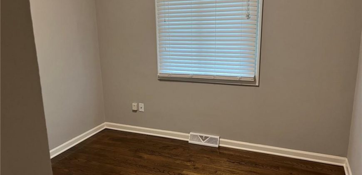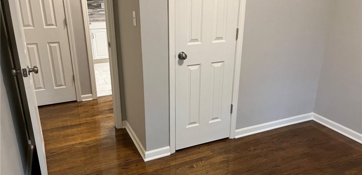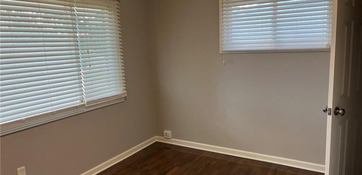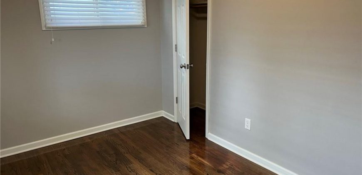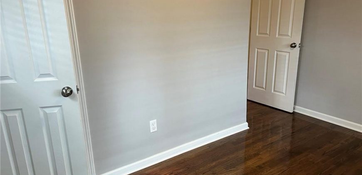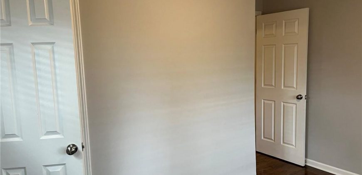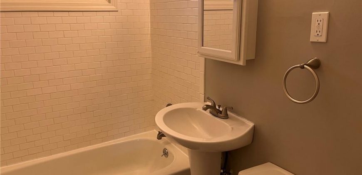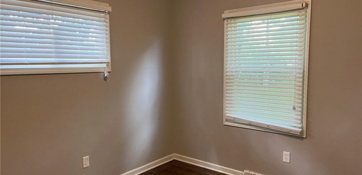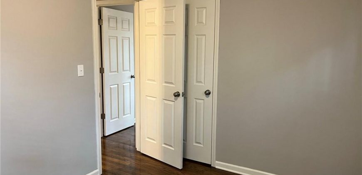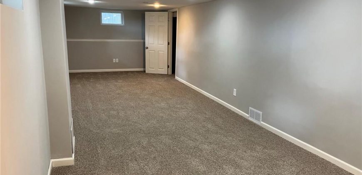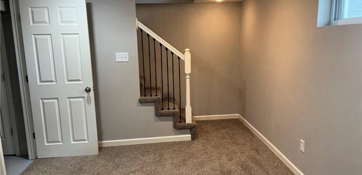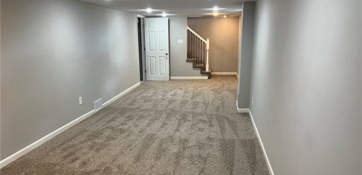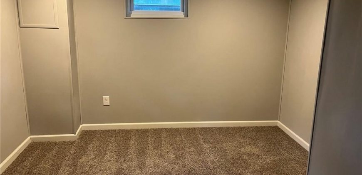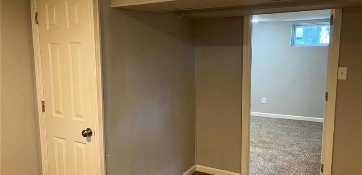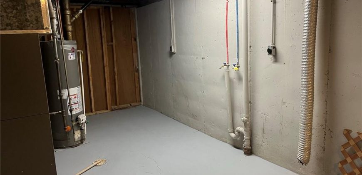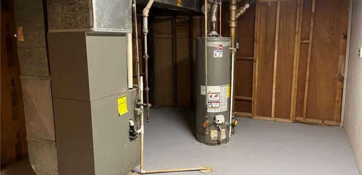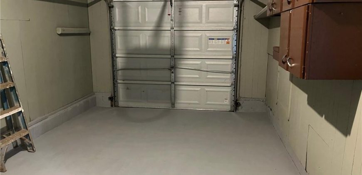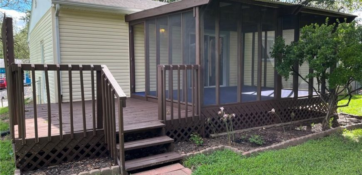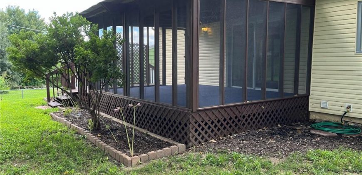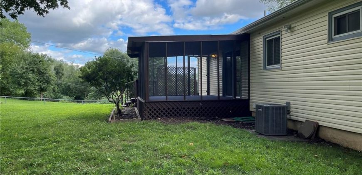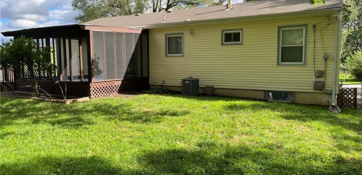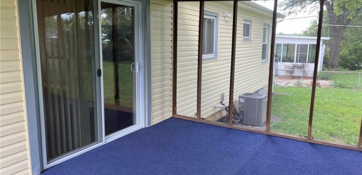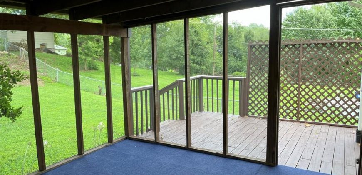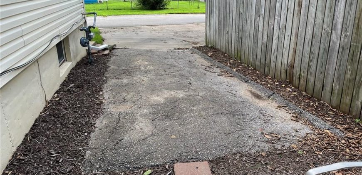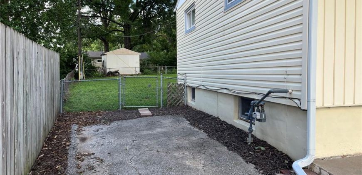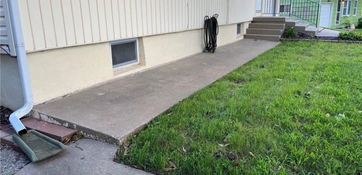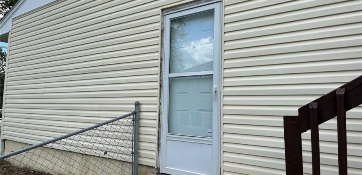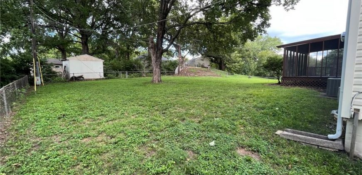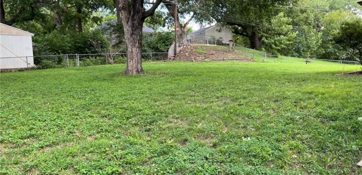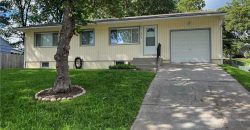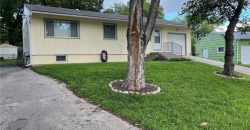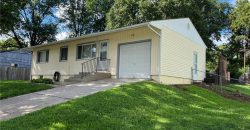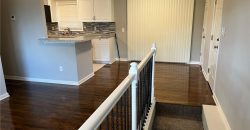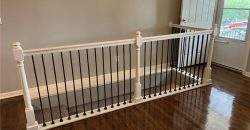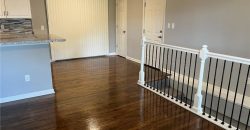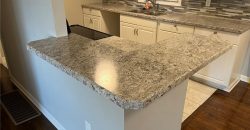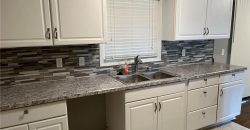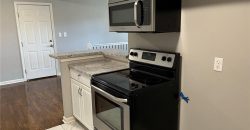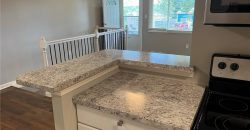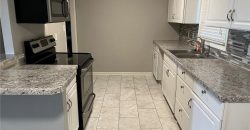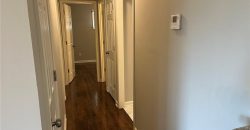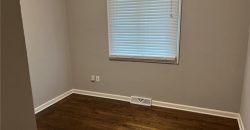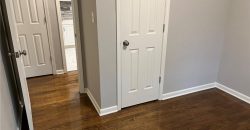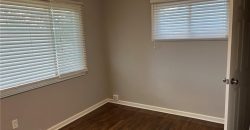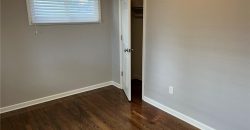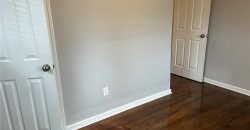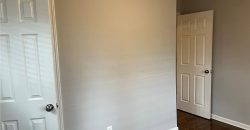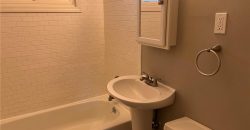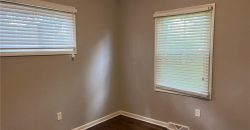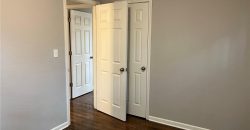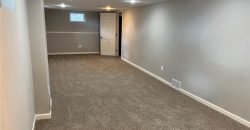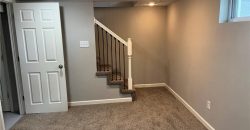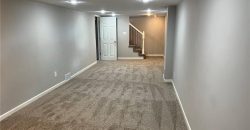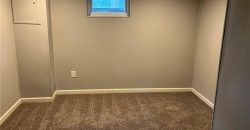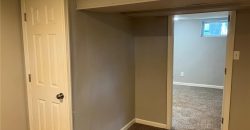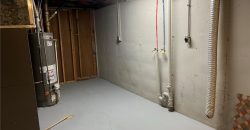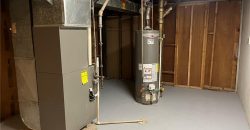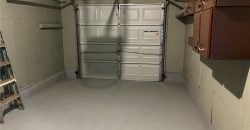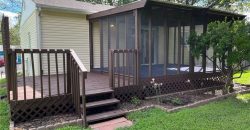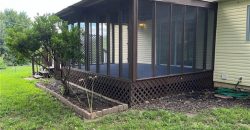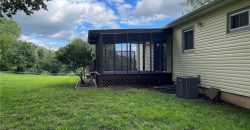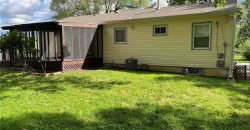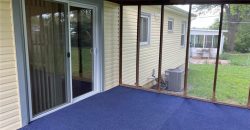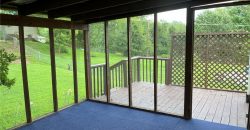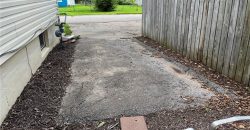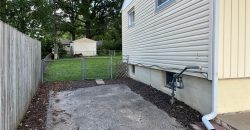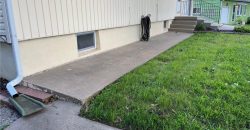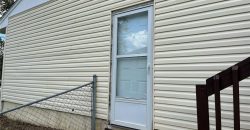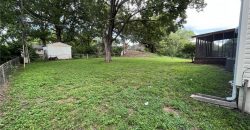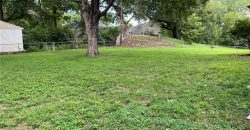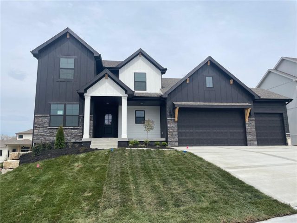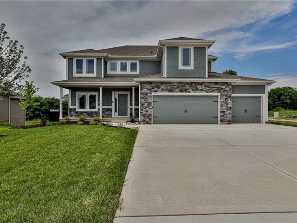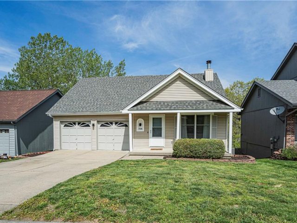3719 N CYPRESS Drive, Kansas City, MO 64117 | MLS#2450288
2450288
Property ID
1,512 SqFt
Size
3
Bedrooms
1
Bathroom
Description
Clean and cute home on a quiet street in the Northland. Home features wood floors, stainless steel appliances, updated kitchen and bath, finished basement with a 4th non-conforming bedroom/office and fresh paint throughout. Home also features screened-in patio, open deck and vinyl siding. Easy access to I-35, I-435 and Armor Road/210 Hwy, and only a few minutes from groceries.
Address
- Country: United States
- Province / State: MO
- City / Town: Kansas City
- Neighborhood: Poplar Highlands
- Postal code / ZIP: 64117
- Property ID 2450288
- Price $220,000
- Property Type Single Family Residence
- Property status Active
- Bedrooms 3
- Bathrooms 1
- Year Built 1954
- Size 1512 SqFt
- Land area 0.24 SqFt
- Garages 1
- School District North Kansas City
- High School Winnetonka
- Middle School Eastgate
- Elementary School Chouteau
- Acres 0.24
- Age 51-75 Years
- Bathrooms 1 full, 0 half
- Builder Unknown
- HVAC ,
- County Clay
- Dining Kit/Dining Combo
- Fireplace -
- Floor Plan Ranch
- Garage 1
- HOA $ /
- Floodplain Unknown
- HMLS Number 2450288
- Other Rooms Den/Study,Main Floor BR,Main Floor Master,Office,Recreation Room
- Property Status Active
Get Directions
Nearby Places
Contact
Michael
Your Real Estate AgentSimilar Properties
Don’t miss this conveniently located home just minutes from downtown and amenities! This raised ranch home features a generous corner lot with an open concept perfect for entertaining. The main level offers all 3 bedrooms and plenty of space to spread out. The finished basement features a large room perfect for a theater room or […]
The Hawthorn ll by Hearthside homes shows its affordability while also having the elegant and top designer choices you would expect form this builder. Front office or flex space makes working from home a breeze. Kitchen has incredible cabinet and countertop space for the busiest of chefs! Large walkin pantry. Mudroom and combined utility room […]
Welcome to “The Scottsdale,” a beautiful 2-story plan by Hoffmann Custom Homes. This home is sure to impress with its elegant design and stunning features. Upon entering, you’ll notice the formal dining room, perfect for hosting dinner parties or family gatherings. The luxury kitchen package boasts lots of cabinets, a walk-in pantry, built-in oven and […]
Introducing a stunning listing that embodies the perfect blend of modern comfort and timeless elegance. This home boasts a range of desirable features that will captivate even the most discerning buyer. Step inside to discover a space that exudes warmth and sophistication. The open floor plan, a rarity in this neighborhood, creates a seamless […]

