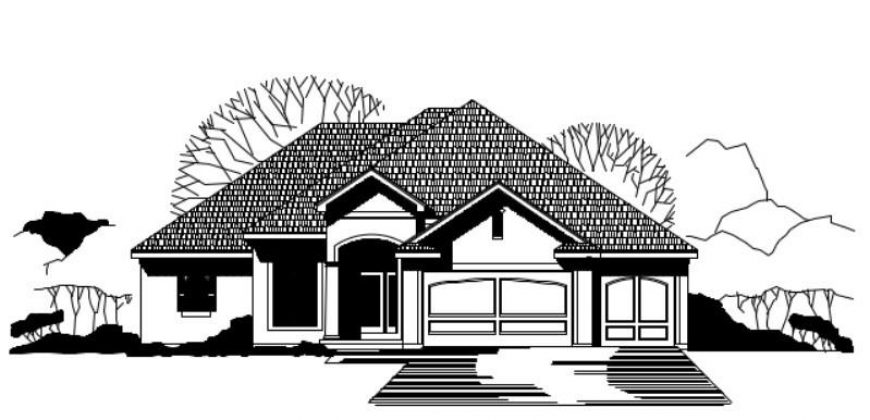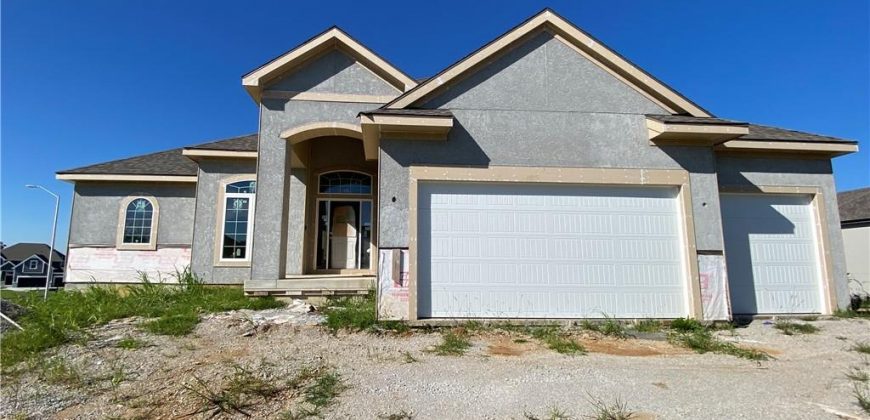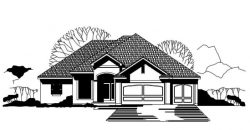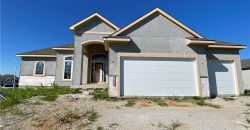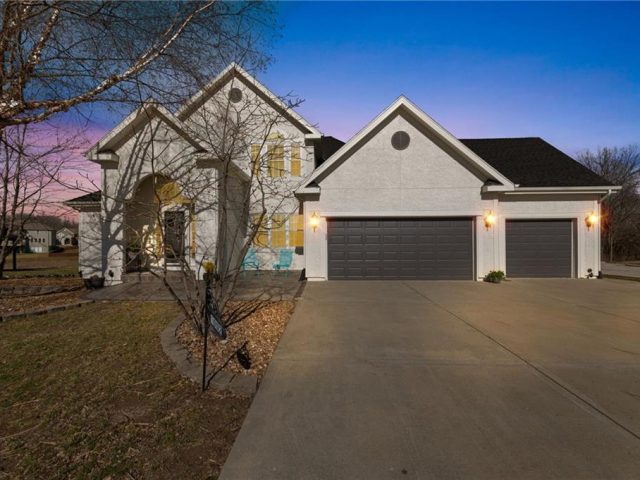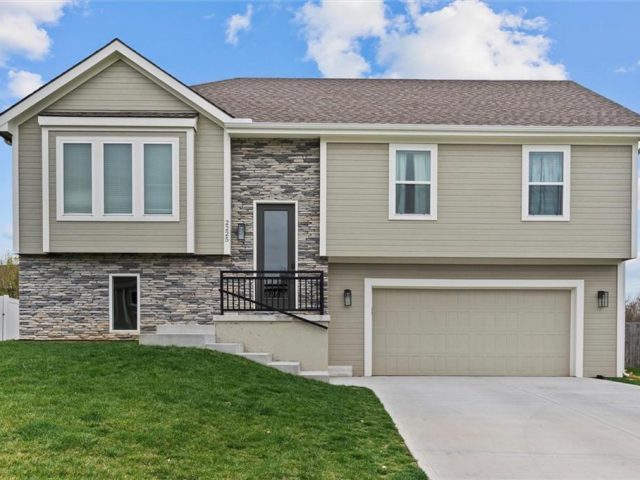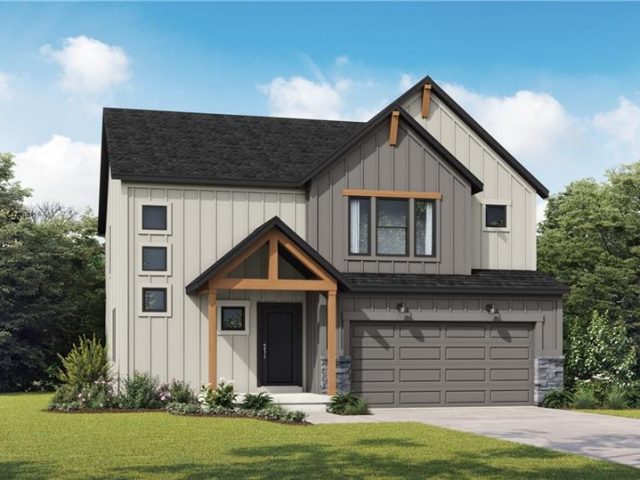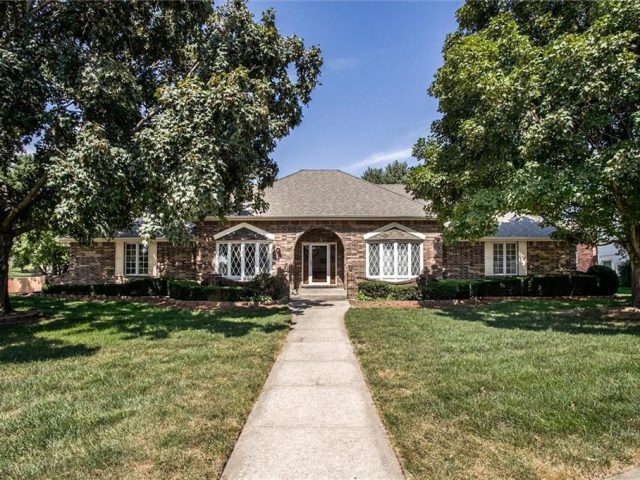7538 N Gower Avenue, Kansas City, MO 64151 | MLS#2450131
2450131
Property ID
2,977 SqFt
Size
4
Bedrooms
4
Bathrooms
Description
Stunning craftmanship throughout this gorgeous reverse 1.5 story home in the sought after Silverbrooke subdivision on a great sized corner lot. Gourmet kitchen with high end appliances, huge island, and pantry. Main floor master with ensuite and walk-in closet and an additional good sized bedroom also on the main level. Plus a formal dining room, mudroom and a covered deck. Two more bedrooms, a rec room, and lots of storage options in the finished basement walkout basement. Relax and unwind on the patio. This home is complete and move-in-ready!
Address
- Country: United States
- Province / State: MO
- City / Town: Kansas City
- Neighborhood: Silverbrooke
- Postal code / ZIP: 64151
- Property ID 2450131
- Price $649,950
- Property Type Single Family Residence
- Property status Pending
- Bedrooms 4
- Bathrooms 4
- Year Built 2024
- Size 2977 SqFt
- Land area 0.39 SqFt
- Garages 3
- School District Park Hill
- High School Park Hill
- Middle School Plaza
- Elementary School Hopewell
- Acres 0.39
- Age 2 Years/Less
- Bathrooms 4 full, 1 half
- Builder Unknown
- HVAC ,
- County Platte
- Dining Breakfast Area,Formal
- Fireplace 1 -
- Floor Plan Ranch,Reverse 1.5 Story
- Garage 3
- HOA $845 / Annually
- Floodplain No
- HMLS Number 2450131
- Other Rooms Entry,Great Room,Main Floor BR,Main Floor Master,Mud Room,Recreation Room
- Property Status Pending
- Warranty Builder-1 yr
Get Directions
Nearby Places
Contact
Michael
Your Real Estate AgentSimilar Properties
This is the one you all have been waiting for. Located in highly sought after Oakwood Estates, this home features over 3200 sq ft of living space. Upon entering you will find a formal dining room and living room with a kitchen. Main level laundry room. The master suite will welcome you with light, airy […]
Welcome to this contemporary gem, just 1 year young! Featuring 4 bedrooms and 3 baths, this home offers both space and style.Step through the impressive tall front door into an inviting space adorned with custom metal railing inside and out. The open concept floor plan boasts high ceilings and a gas fireplace seamlessly connecting the […]
**Home is past PERMITTING stage but not to foundation** It’s here!! The Basswood 2-story is the perfect blend of style and functionality. This home features a completely open living, dining, and kitchen space with large pantry. The garage entry includes a drop zone bench and coat closet. A main level office gives you designated space […]
One owner for 33 years, this well loved, maintenance free brick RANCH RAMBLER has 2,330 sq ft of main floor living, including newly configured master bath with laundry, new walk in shower and double vanity! Just shy of a half acre, nestled on a corner lot, you’ll fall in love with the extensive exterior landscaping, […]

