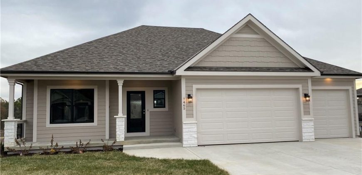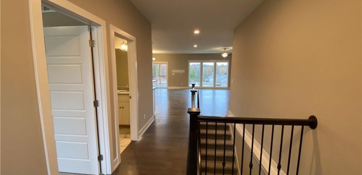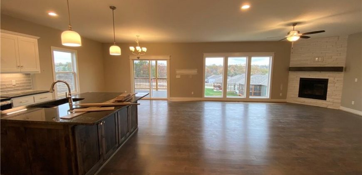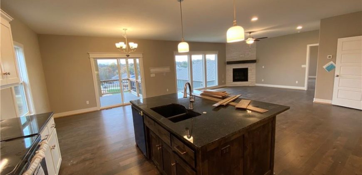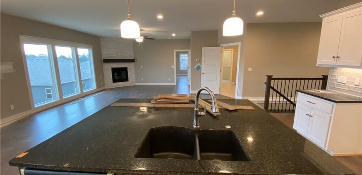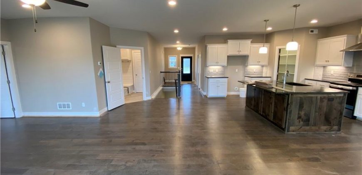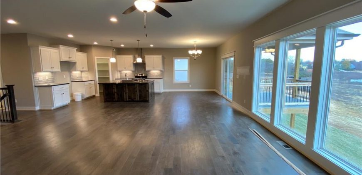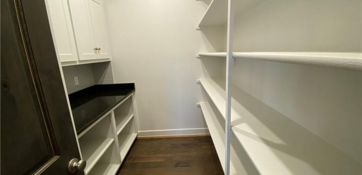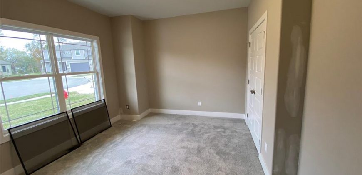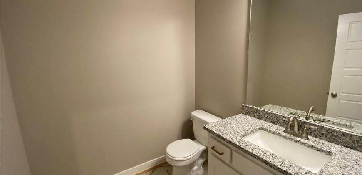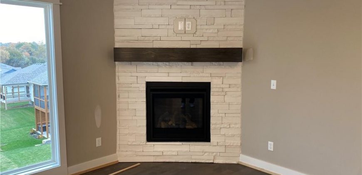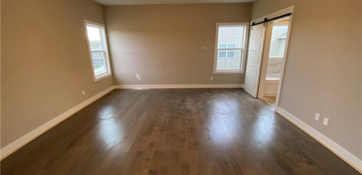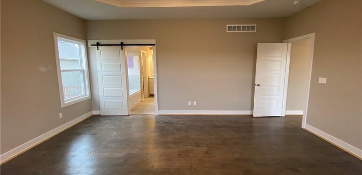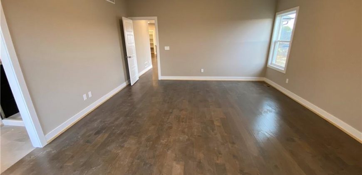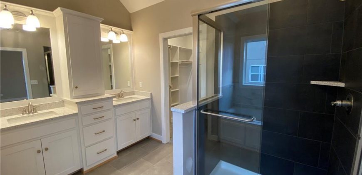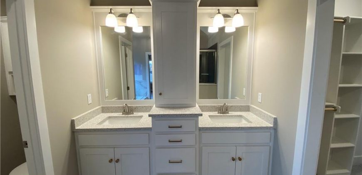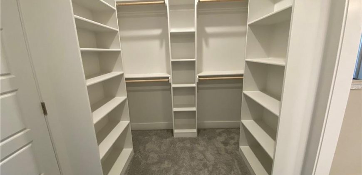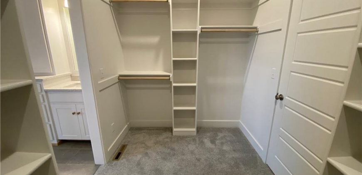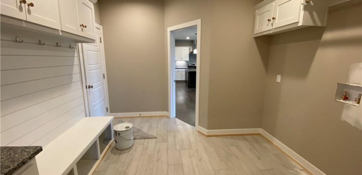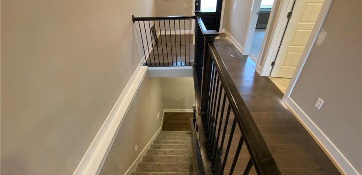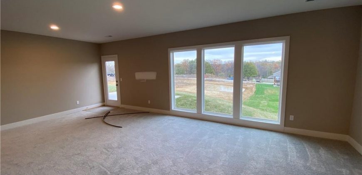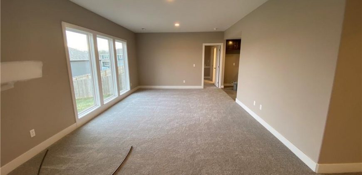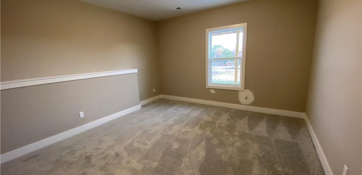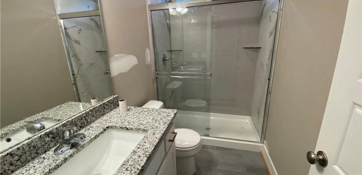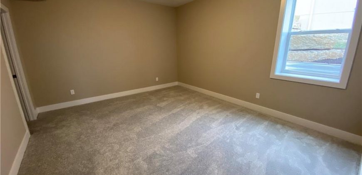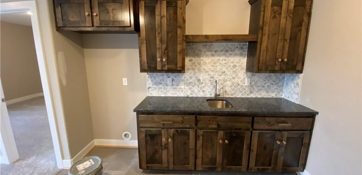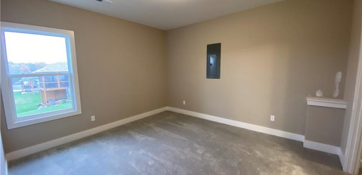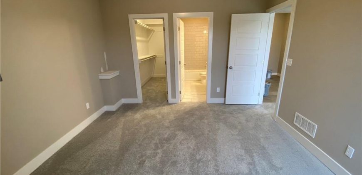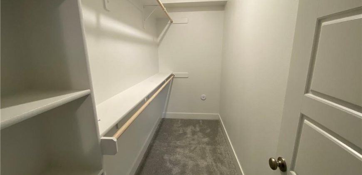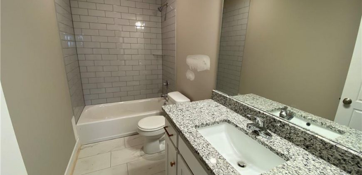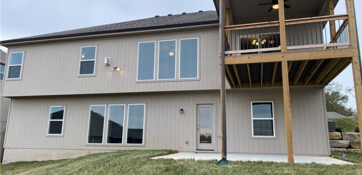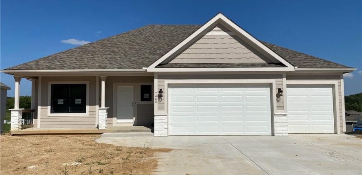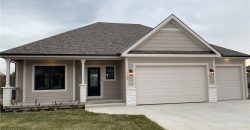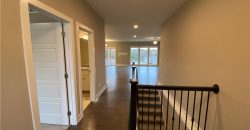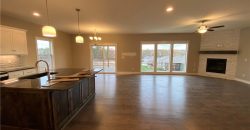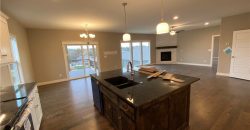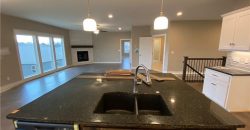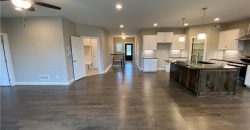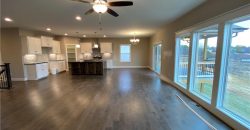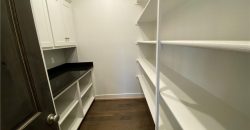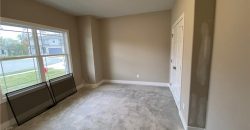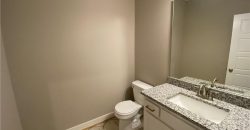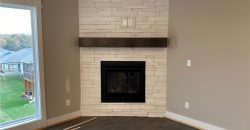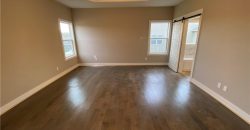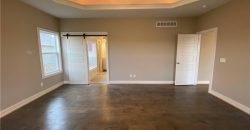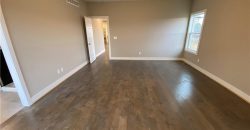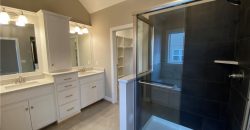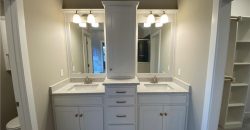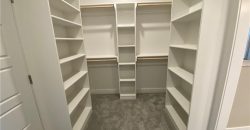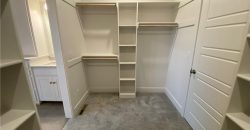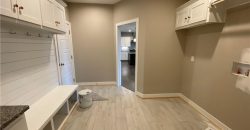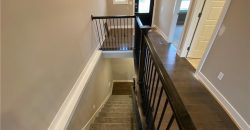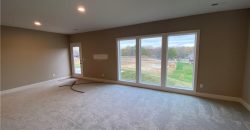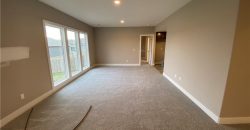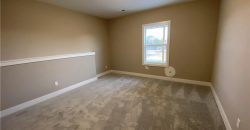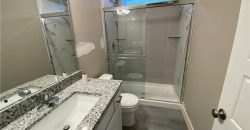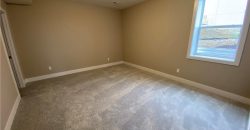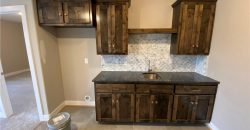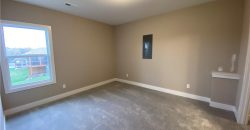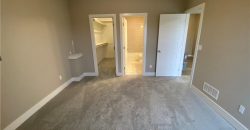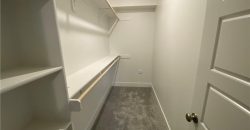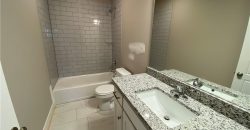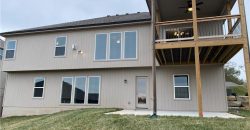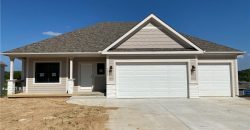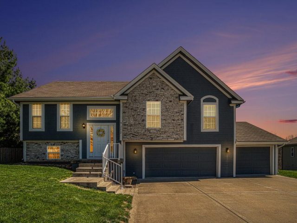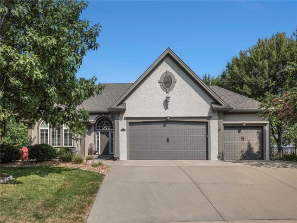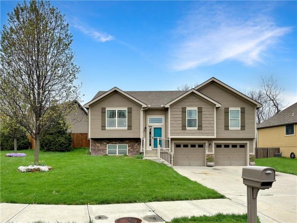7465 N Lamar Drive, Kansas City, MO 64152 | MLS#2445462
2445462
Property ID
3,123 SqFt
Size
5
Bedrooms
3
Bathrooms
Description
Welcome to “The Ashton,” a luxurious reverse 1.5 story 5 bedroom 3.1 Bathroom featuring a Walk in pantry with a butlers station. Laundry on main. Walkout basement with a room that has an en suite bathroom. The wet bar in the basement has room for a full size fridge. Cul de sac lot with a composite deck. Rosegold hardware, white stone corner fireplace, extra large granite counter, composite deck with ceiling fan, hardwoods in master, private mud room, jetted tub, dual quartz vanity in main, walkthrough closet in master, granite or quartz on all vanities, huge basement windows, he furnace, blown in insulation, 1.5 bath on main, 2 full bath in walkout basement. In ground sprinkler system. All square footage is approximate. This home is complete and move-in-ready!
Address
- Country: United States
- Province / State: MO
- City / Town: Kansas City
- Neighborhood: Highland Meadows
- Postal code / ZIP: 64152
- Property ID 2445462
- Price $559,900
- Property Type Single Family Residence
- Property status Contingent
- Bedrooms 5
- Bathrooms 3
- Year Built 2024
- Size 3123 SqFt
- Land area 0.2 SqFt
- Garages 3
- School District North Kansas City
- High School Park Hill
- Middle School Congress
- Elementary School Prairie Point
- Acres 0.2
- Age 2 Years/Less
- Bathrooms 3 full, 1 half
- Builder Unknown
- HVAC ,
- County Platte
- Dining Breakfast Area
- Fireplace 1 -
- Floor Plan Ranch,Reverse 1.5 Story
- Garage 3
- HOA $115 / Annually
- Floodplain No
- HMLS Number 2445462
- Other Rooms Main Floor BR,Main Floor Master
- Property Status Contingent
Get Directions
Nearby Places
Contact
Michael
Your Real Estate AgentSimilar Properties
This Split Entry Home in the Desirable Harbor Lake Community offers a Comfortable Layout with Desirable Features. The Main Level Hosts Luxury Plank Flooring, Gas Fireplace in the Living Room & is Open to the Kitchen, Creating a Spacious and Inviting Atmosphere. The Dining Area is Accessible to the Back Deck, Ideal for Entertaining. Master […]
Get ready for the grand finale – this 3-bedroom, 2.5-bathroom beauty is all set to steal the show, and it’s just awaiting its new owner to take the spotlight! This two-story stunner is about to make a lasting impression in less than 2,000 square feet. Step inside, and the magic begins. Smartly designed, this home […]
Mature trees and landscaping welcome you to this desirable ranch plan in Staley Farms. So many spaces to enjoy in this lovely property from the front courtyard seating area to the backyard stunning pool! Main level offers primary suite, two additional bedrooms, three bathrooms, great room, formal dining room, kitchen, breakfast room, butler pantry, sun […]
Welcome to this charming home located in the highly desirable Kearney school district! This beautiful property has 4 spacious bedrooms and 3 bathrooms. As you step inside, you’ll be greeted by an inviting open floor plan, perfect for entertaining guests or simply relaxing in your new home. The living spaces flow seamlessly into one another, […]

