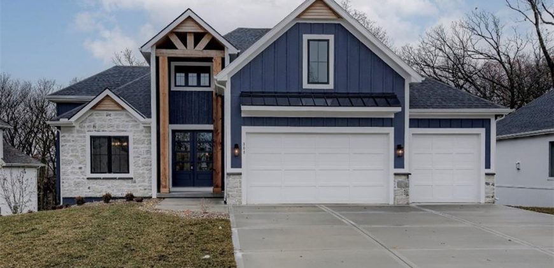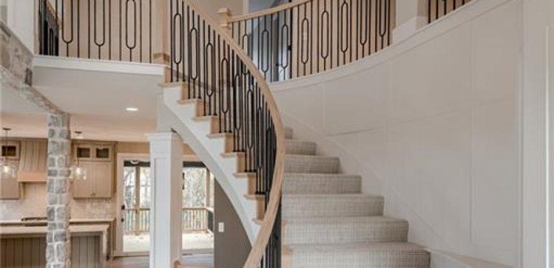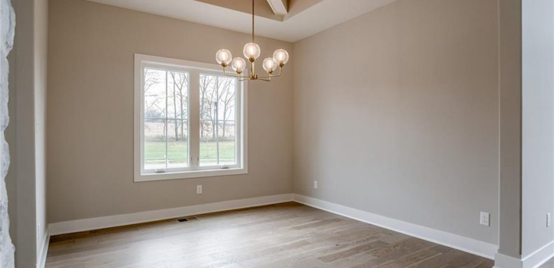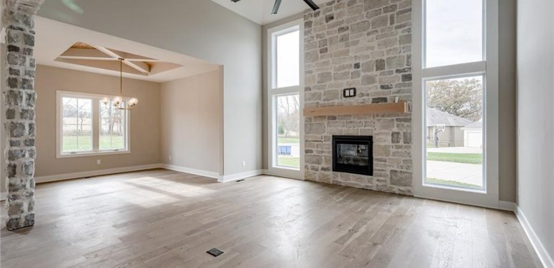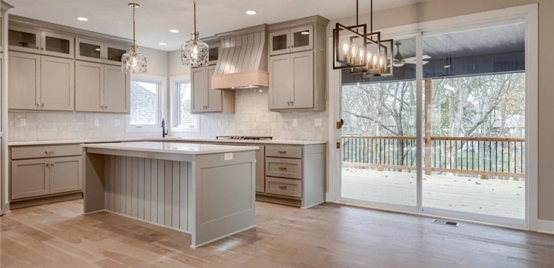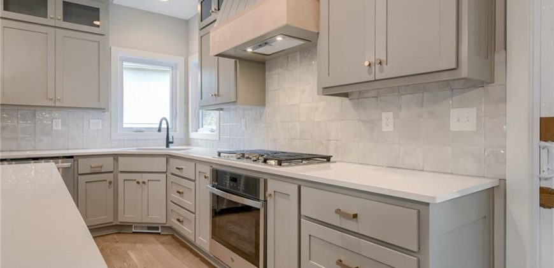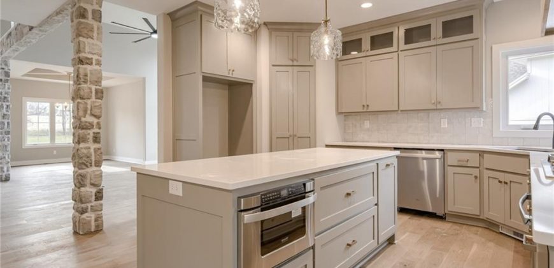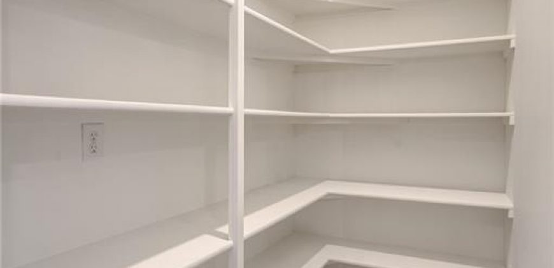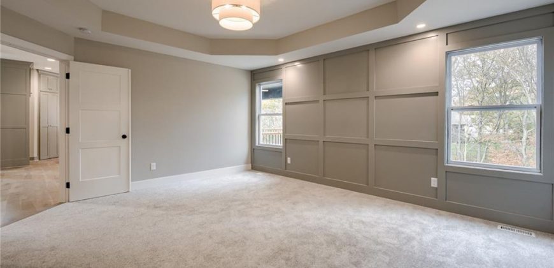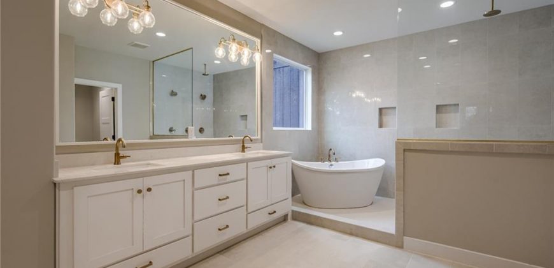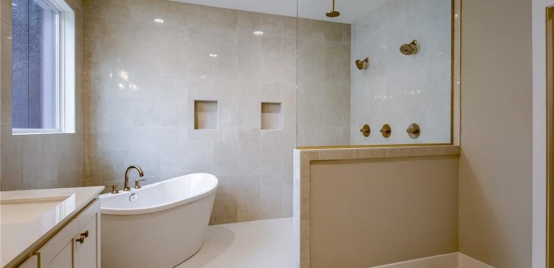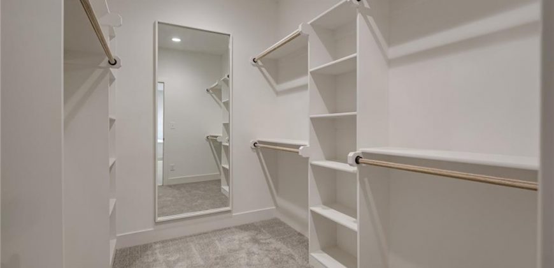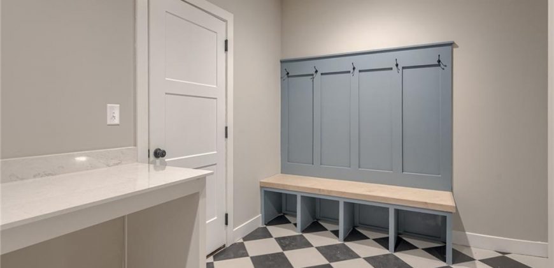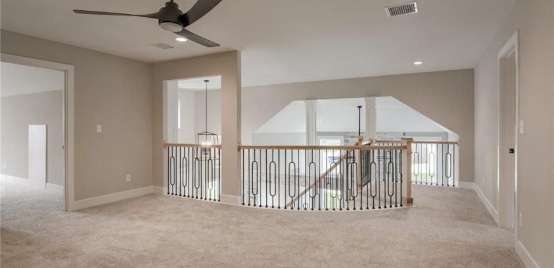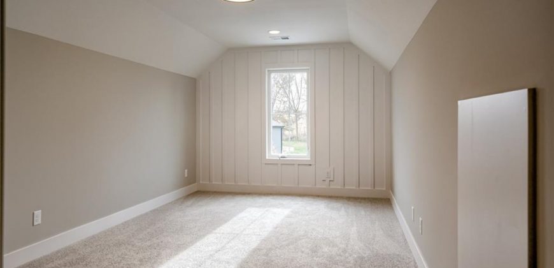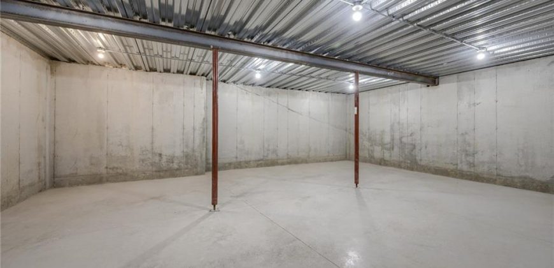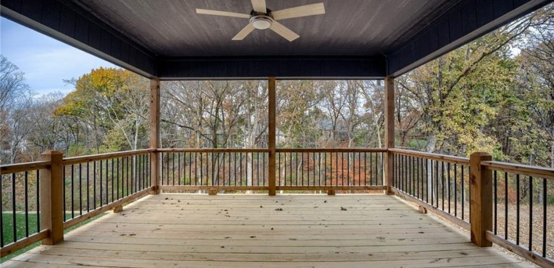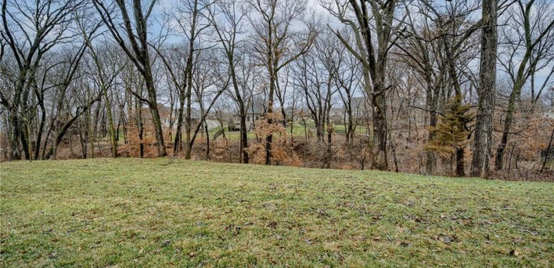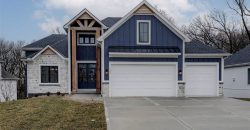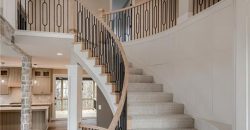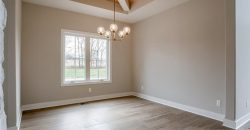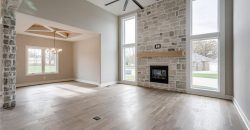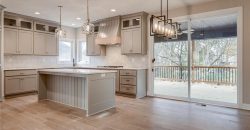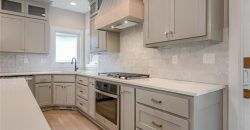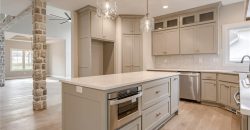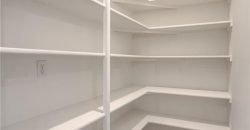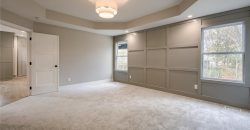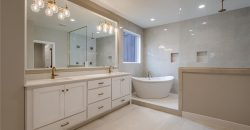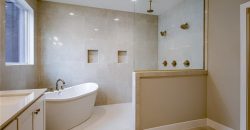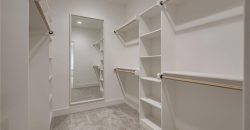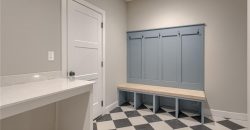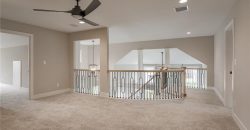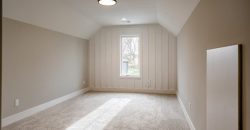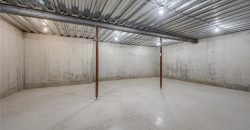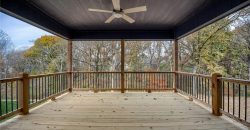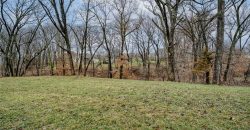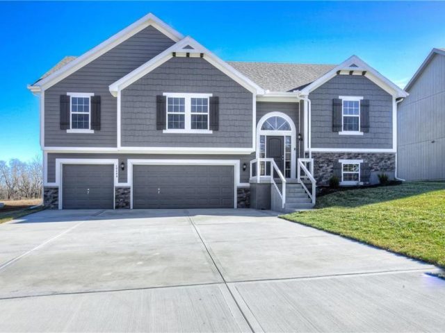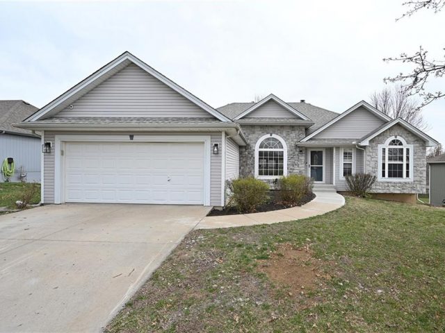808 Foxglove Lane, Kearney, MO 64060 | MLS#2441484
2441484
Property ID
3,121 SqFt
Size
5
Bedrooms
3
Bathrooms
Description
UNBELIEVABLE LARGE PRIVATE TREED LOT NEW CONSTRUCTION 1.5 CUSTOM “Rachel” plan. 5 bdrm, 3.1 baths,Your 1st step into the house introduces a WOW FACTOR! With a grand curved staircase, high ceilings, and a compliment of wood, tile, stone and trim that is a ONE OF A KIND. Builder has thought of everything in DESIGN, FLOW and FUNCTION! UPGRADES UPGRADES UPGRADES on many other homes are standard on this beauty. Large vaulted ceiling great room includes massive fireplace wall with stone and trim accents. Eat at the island, off kitchen, or formal dining. GREAT SPACES FOR ENTERTAINING and you will want to SHOW THIS ONE OFF to your friends and family. Main level Master bedroom suite has his and hers walk in closets and a bathroom near big enough to play baseball in. Walk in shower, free standing tub, huge long double vanity. Big windows and covered deck take in the breath taking outdoor nature view, overlooking a big treed back yard and into very wooded area. Enjoy serenity as you sit on the Covered Deck or Patio and enjoy nature and listen to the water trickle in the far off creek in undisturbed area off back yard. On 2nd level the 4 bedrooms surround a giant loft for a second family room gathering area with an impressive overlook. One of the 2nd level bedrooms is perfect to convert into that home office space. Impressive 11′ tall Basement walls, prestubbed basement bath, and already installed tall basement windows will make a future finish basement fun and entertaining. If that is not enough this also includes a SUSPENDED GARAGE, creating a whole three car garage some say is like having a barn for storage, equipment, or workshop. Double doors from the rear exterior into suspended garage create great access. Home is one lot from the cul de sac so minimal through traffic.
Address
- Country: United States
- Province / State: MO
- City / Town: Kearney
- Neighborhood: Dovecott
- Postal code / ZIP: 64060
- Property ID 2441484
- Price $740,000
- Property Type Single Family Residence
- Property status Contingent
- Bedrooms 5
- Bathrooms 3
- Size 3121 SqFt
- Land area 0.35 SqFt
- Garages 3
- School District Kearney
- Acres 0.35
- Age 2 Years/Less
- Bathrooms 3 full, 1 half
- Builder Unknown
- HVAC ,
- County Clay
- Dining Eat-In Kitchen,Formal
- Fireplace 1 -
- Floor Plan 1.5 Stories
- Garage 3
- HOA $500 / Annually
- Floodplain No
- HMLS Number 2441484
- Other Rooms Great Room,Main Floor Master
- Property Status Contingent
- Warranty Builder-1 yr
Get Directions
Nearby Places
Contact
Michael
Your Real Estate AgentSimilar Properties
Welcome to 2150 Little Creek Court in Liberty, MO 64068. This remarkable home, crafted in 2021, promises a contemporary and comfortable lifestyle with 4 bedrooms, 3 bathrooms, and a 3-car garage—perfect for households of all sizes. Step inside, and the charm of beautiful hardwood floors unfolds seamlessly throughout the main living areas. The chef’s […]
This Split Entry Home in the Desirable Harbor Lake Community offers a Comfortable Layout with Desirable Features. The Main Level Hosts Luxury Plank Flooring, Gas Fireplace in the Living Room & is Open to the Kitchen, Creating a Spacious and Inviting Atmosphere. The Dining Area is Accessible to the Back Deck, Ideal for Entertaining. Master […]
Introducing The “PAYTON II” by Robertson Construction! A Gorgeous design offering a HUGE Kitchen with Tons of Storage, Solid Surface Countertops, Corner Walk-in Pantry, Stainless Appliances and Hardwood Floors in both the Kitchen and Dining area. Tall Ceilings in the Living Room and Kitchen accentuate this beautiful layout! Main Level Laundry Room. The Private Master […]
This beautiful, newly updated ranch home in Timber Park features four bedrooms and three bathrooms on a huge lot. The eat-in kitchen has been updated with granite counter tops, new sink and faucet, tile back splashes, new lighting and new stainless appliances as well as all new hardware. New owners will love the primary suite […]

