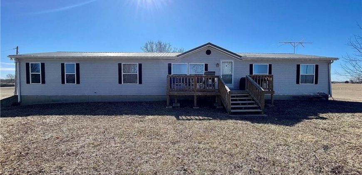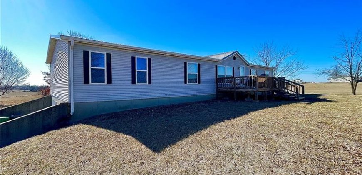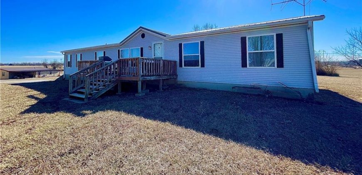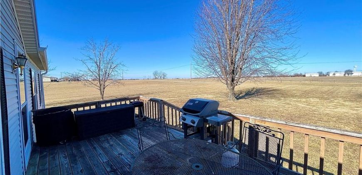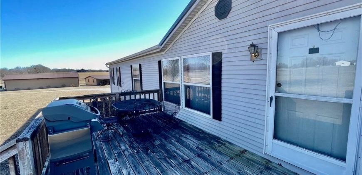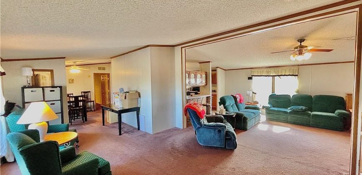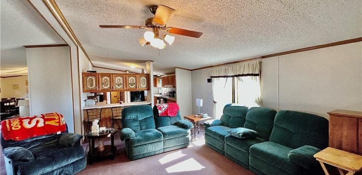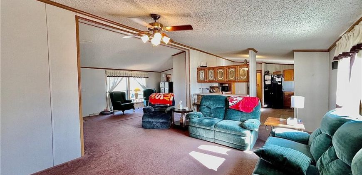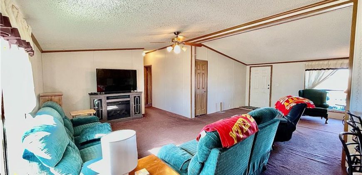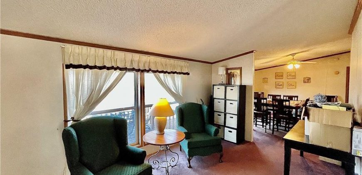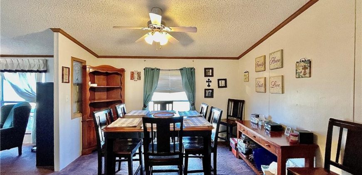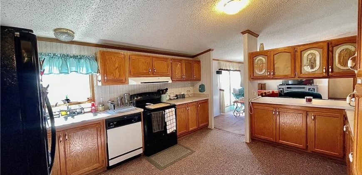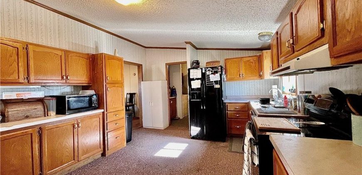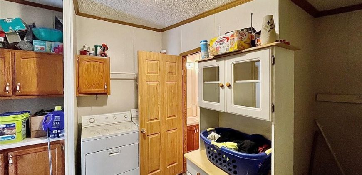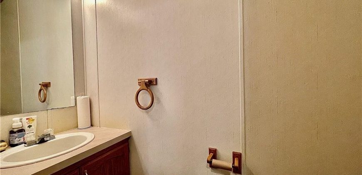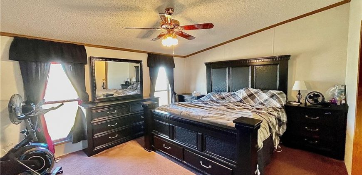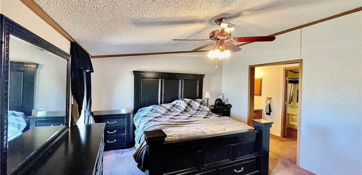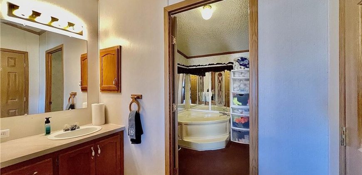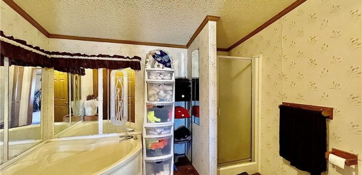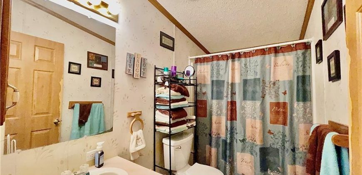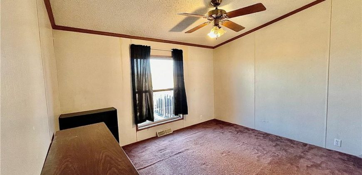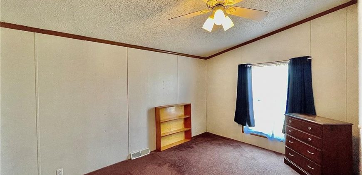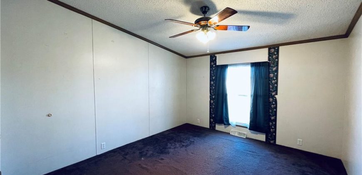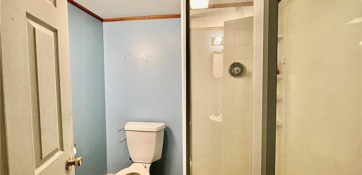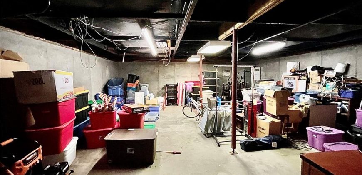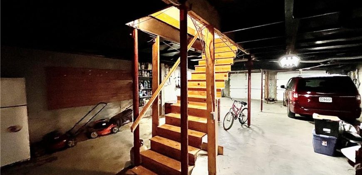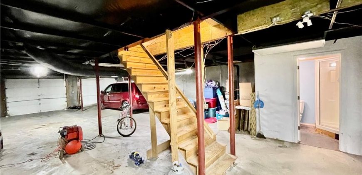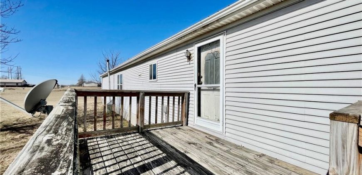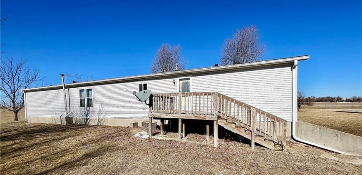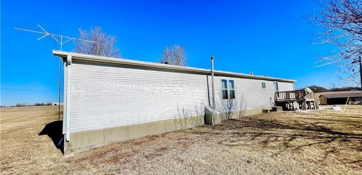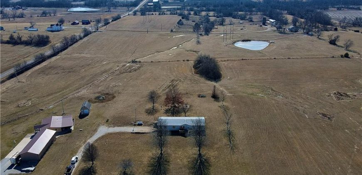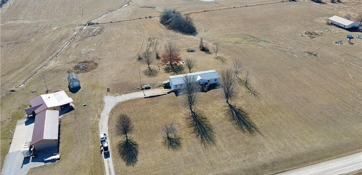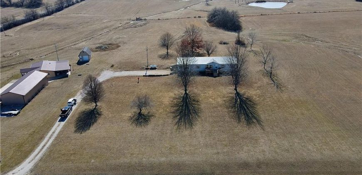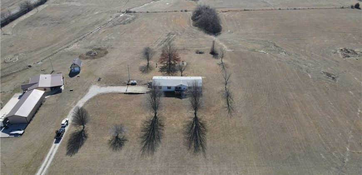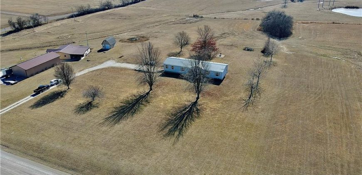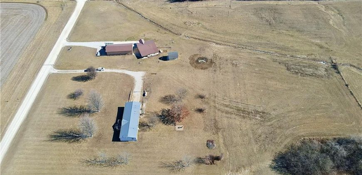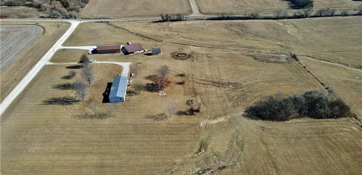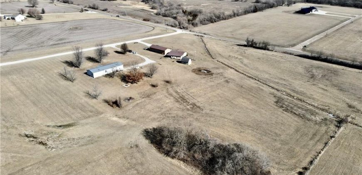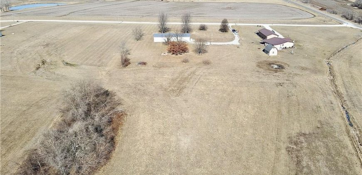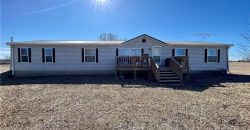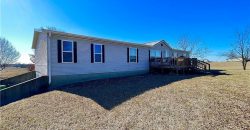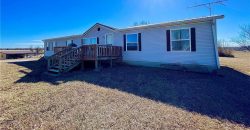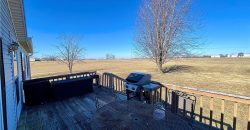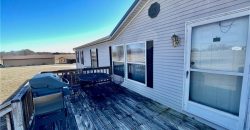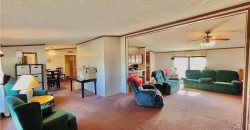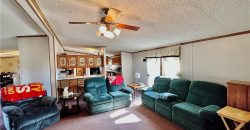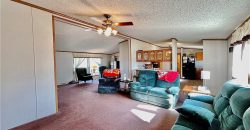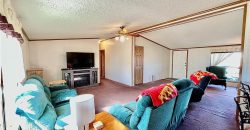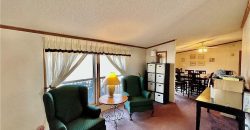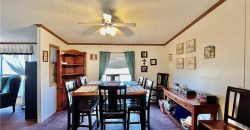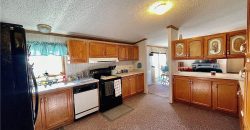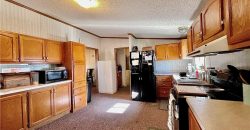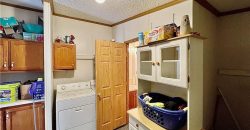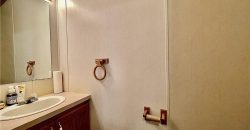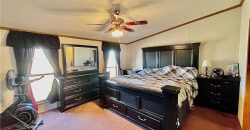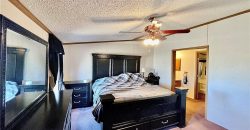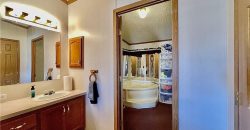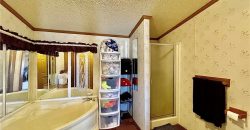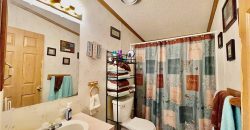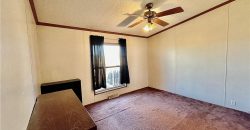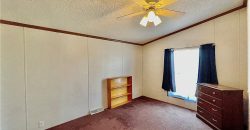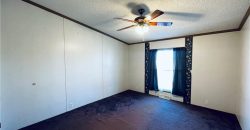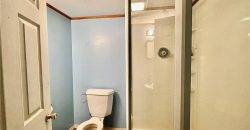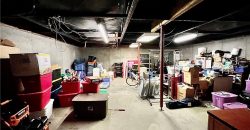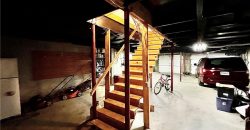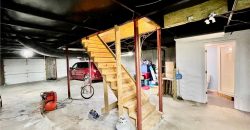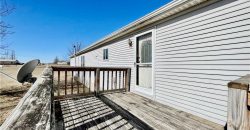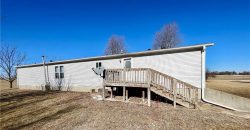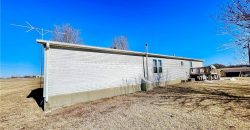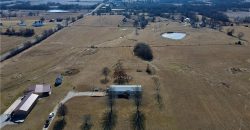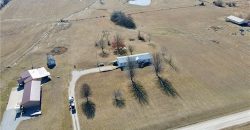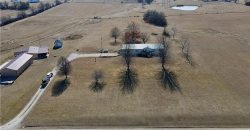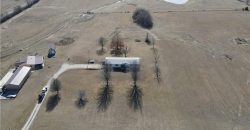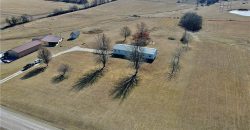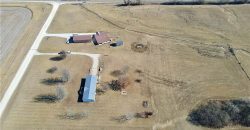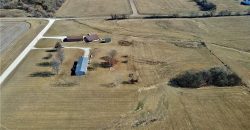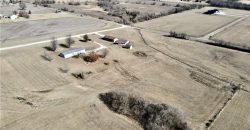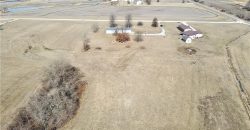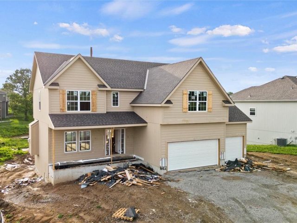35105 E 315th Street, Garden City, MO 64747 | MLS#2420031
2420031
Property ID
2,052 SqFt
Size
4
Bedrooms
3
Bathrooms
Description
Country life at its finest! This manufactured home is only a short drive from the town! Located on a large lot of over 4.7 acres, with 2052 square feet of living space, and ideal for those who want to live in the country but not too far from town. 4 bedroom, 3 1/2 bath home. Large kitchen with plenty of counter space and cabinets, as well as a formal dining area. An open-concept living/family room that can be used however you see fit and is definitely great for entertaining! Master suite on one side with walk-in closet, garden tub, and separate stand-in shower. The remaining three bedrooms are of good size! Lots of parking space for all of your vehicles! A two-car garage gives you the space you need to park or work on your vehicles, as well as an additional large basement ideal for finishing or a nice recreation room and/or storage, plus a finished bath on the lower level. The side yards are large enough for everyone to play or build a garden for next year’s harvest, and you will enjoy the view from the back deck! This property has so much to offer – Contact us today for more!
Address
- Country: United States
- Province / State: MO
- City / Town: Garden City
- Neighborhood: Garden City
- Postal code / ZIP: 64747
- Property ID 2420031
- Price $295,000
- Property Type Single Family Residence
- Property status Active
- Bedrooms 4
- Bathrooms 3
- Year Built 1996
- Size 2052 SqFt
- Land area 4.7 SqFt
- Garages 2
- School District Sherwood
- High School Sherwood
- Middle School Sherwood
- Elementary School Sherwood
- Acres 4.7
- Age 21-30 Years
- Bathrooms 3 full, 1 half
- Builder Unknown
- HVAC ,
- County Clay
- Dining Breakfast Area,Formal
- Fireplace -
- Floor Plan Ranch
- Garage 2
- HOA $0 / None
- Floodplain No
- HMLS Number 2420031
- Other Rooms Entry,Formal Living Room,Main Floor BR,Main Floor Master
- Property Status Active
Get Directions
Nearby Places
Contact
Michael
Your Real Estate AgentSimilar Properties
Welcome to “The Taylor II,” an updated version of one of Robertson Construction’s most popular floor plans. This charming two-story home has been thoughtfully designed and offers a range of upscale features. As you step inside, you’ll immediately notice the stunning kitchen, complete with custom cabinets, stainless steel appliances, hardwood floors, and a spacious walk-in […]
Nestled in the heart of Missouri, this custom-built home features an expansive open floor plan, ideal for modern living on 51 acre (m/l). This retreat includes two homes high on a bluff overlooking the horizon. The primary home is a custom designed, Amish built 7030 square feet Barndominium with exceptional attention to detail. The kitchen […]
This gorgeous reverse story and a half floor plan backs up to the stocked fishing pond in Holly Farms so offers a beautiful view and convenience of fishing for the whole family!! The sought after Charlotte floor plan offers 4 bedrooms, 3 bathrooms, a covered deck, and a wet bar in the basement! This home […]
Welcome to this charming home featuring a cozy fireplace in the living room, a nice backsplash in the kitchen, and a spacious master bedroom with a walk-in closet. The flexible living space allows for endless possibilities, while the primary bathroom boasts a separate tub and shower, double sinks, and good under sink storage. Step outside […]

