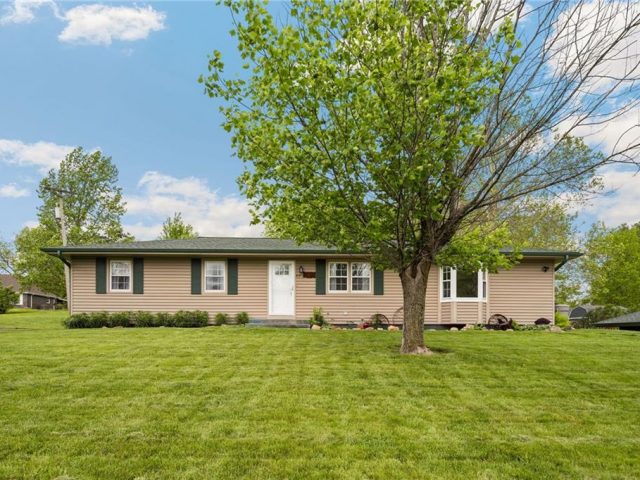8112 NW 89th Terrace, Kansas City, MO 64153 | MLS#2400659
2400659
Property ID
2,741 SqFt
Size
4
Bedrooms
3
Bathrooms
Description
The Taylor by Northland Management and Construction! Welcome home to this 2-story home which boasts a 3-car garage and over 2740 sq. feet of finished living space. The lower level is ready to be finished, if you desire.
Upon entry, you can see the open staircase leading upstairs and the 2-story open foyer. The Great Room has a fireplace with built in shelving on both sides plus a wall of floor-to-ceiling windows and opens into the kitchen and dining areas.
This home has a , close to the mudroom and a 1/2 bath! The kitchen has a generous island and the pantry is 6’x8′.
On the second floor you will find the Master Bedroom with large bathroom and walk-in closet. Bedrooms 2 & 3 share a big Jack and Jill bathroom! Bedroom 4 has its own bathroom and walk-in closet. The huge laundry room is conveniently located near the bedrooms, too.
The Reserve at Riverstone is in a prime Northland location, with top-rated schools, easy access to highways, the airport, shopping, and restaurants. There is a community swimming pool and walking trails to enjoy as well.
This home is under construction and the estimated completion is 60 days from contract. Some finishes can still be selected to make this home truly your own. *Taxes, room sizes & square footage estimated*. Photos show a similar (completed) home. The Reserve at Riverstone is a Hunt Midwest Planned Community.
Address
- Country: United States
- Province / State: MO
- City / Town: Kansas City
- Neighborhood: Riverstone
- Postal code / ZIP: 64153
- Property ID 2400659
- Price $599,000
- Property Type Single Family Residence
- Property status Active
- Bedrooms 4
- Bathrooms 3
- Year Built 2023
- Size 2741 SqFt
- Land area 0.23 SqFt
- Garages 3
- School District Park Hill
- High School Park Hill
- Middle School Plaza/Congress
- Elementary School Renner
- Acres 0.23
- Age 2 Years/Less
- Bathrooms 3 full, 1 half
- Builder Unknown
- HVAC ,
- County Platte
- Dining Kit/Dining Combo
- Fireplace 1 -
- Floor Plan 2 Stories
- Garage 3
- HOA $555 / Annually
- Floodplain No
- HMLS Number 2400659
- Other Rooms Great Room,Mud Room,Office
- Property Status Active
- Warranty Builder-1 yr
Get Directions
Nearby Places
Contact
Michael
Your Real Estate AgentSimilar Properties
Seller will paint outside a new color of buyers chose with exceptable offer. California Split located in Liberty School District! Giant master bedroom with new walk in shower and large walking closet over 10 ft long. Finished basement with sub basement.Totally remodeled with new flooring, paint, appliances, light and plumbing fixtures, door hardware, tile, windows […]
Welcome to The “DUNCAN” by Robertson Construction! Open and Spacious is just the beginning of this gorgeous 2-Story layout! HARDWOOD throughout the Main Level with Floor to Ceiling Windows in the Living Room. Kitchen includes Solid Surface Countertops, Island, Stainless Appliances, Walk-in Pantry and a Bonus Butlers Pantry! The Formal Dining could easily be converted […]
Welcome to 813 Highway B, where your ideal home awaits on the outskirts of town. This meticulously cared-for property, loved by its original owners, shows attention to detail at every turn. From its stunning curb appeal to the inviting workshop in the detached garage, every part of this home speaks to comfort and relaxation. The […]
Welcome to your dream oasis nestled on 2.45 acres in the heart of the Northland! This stunning property has undergone a meticulous remodel, surrounded by mature trees that create privacy, while still enjoying the convenience of city living. As you step inside, you’ll be greeted by an inviting open floor plan that seamlessly combines the […]

































































