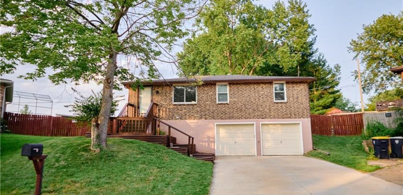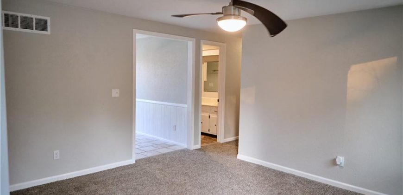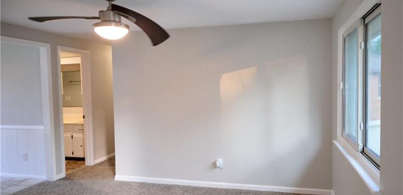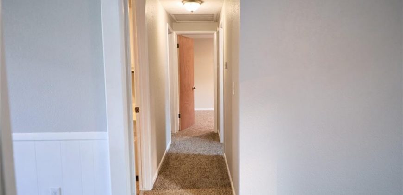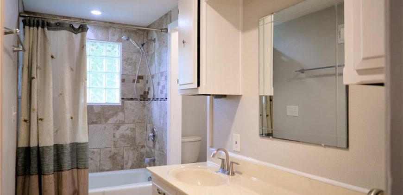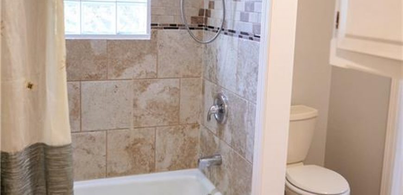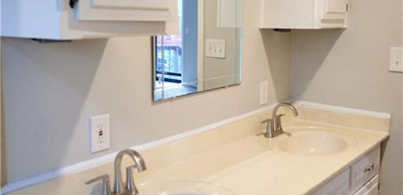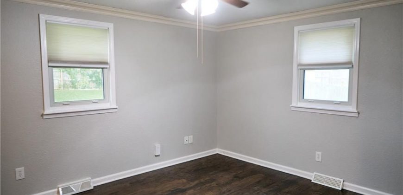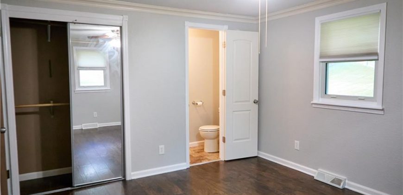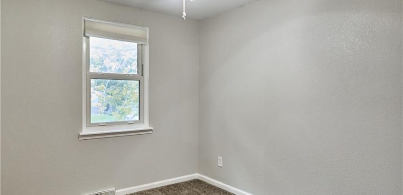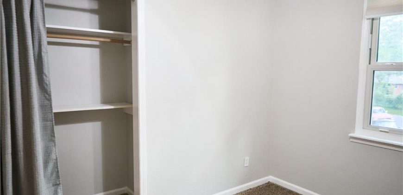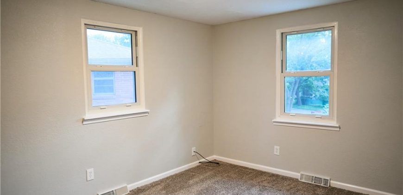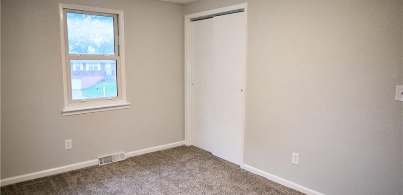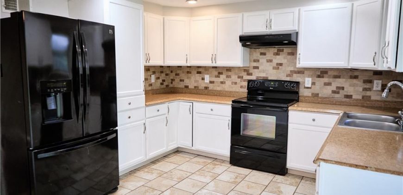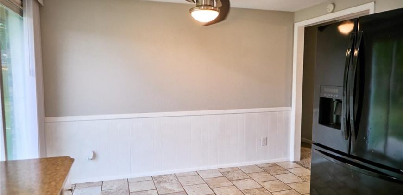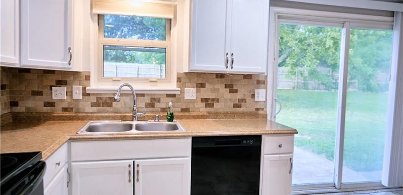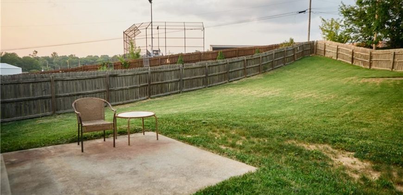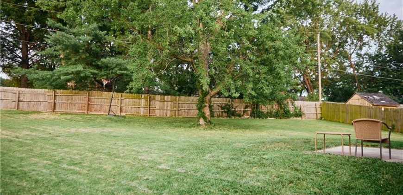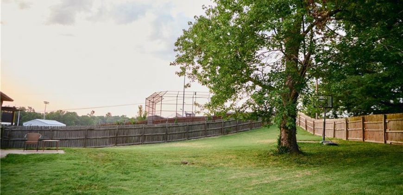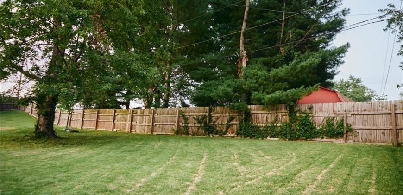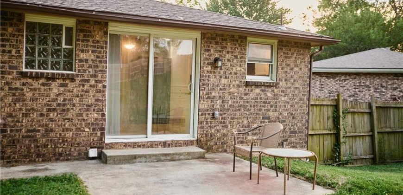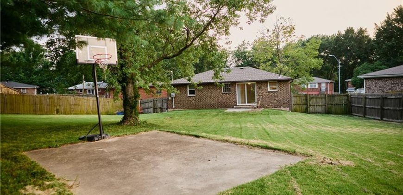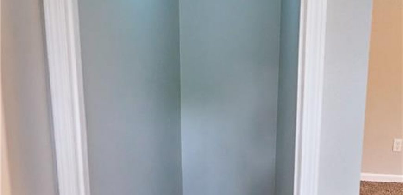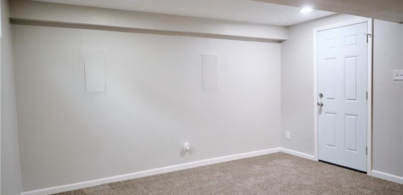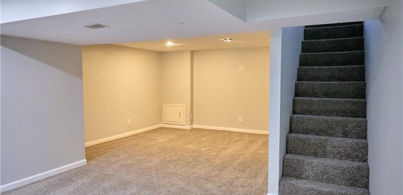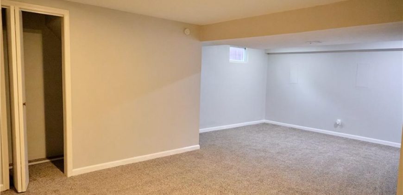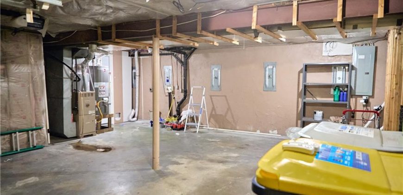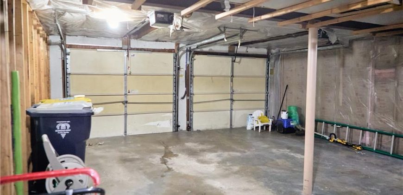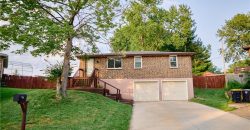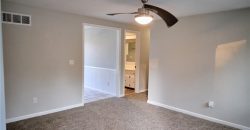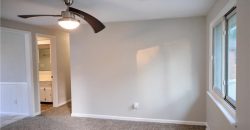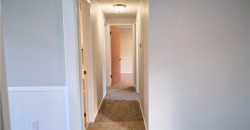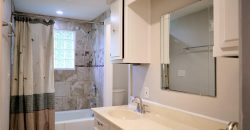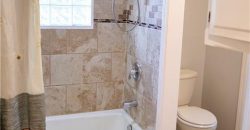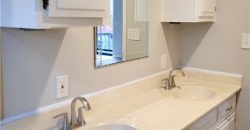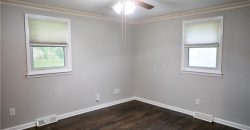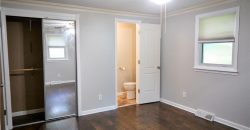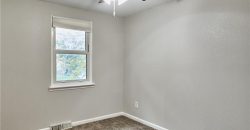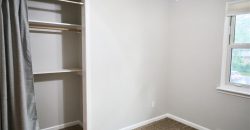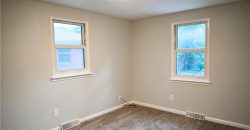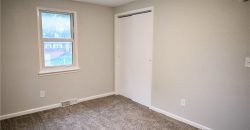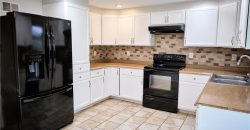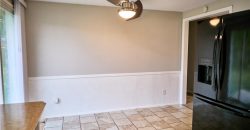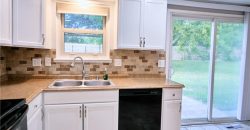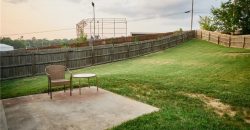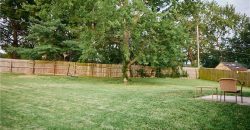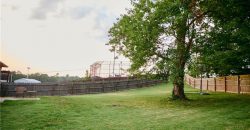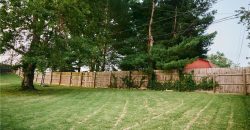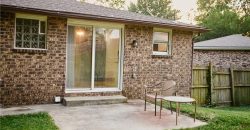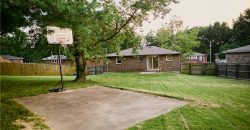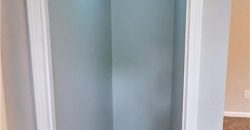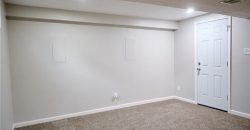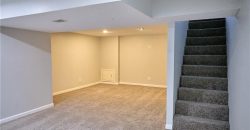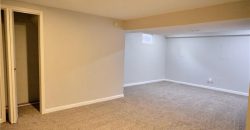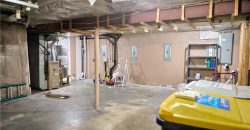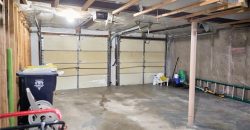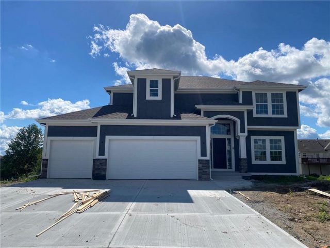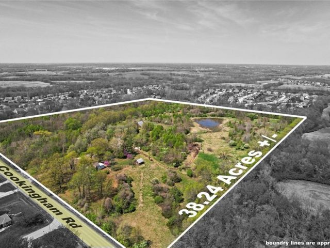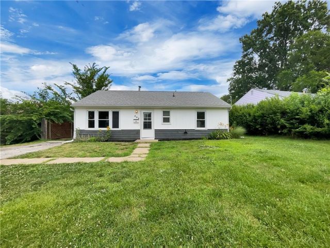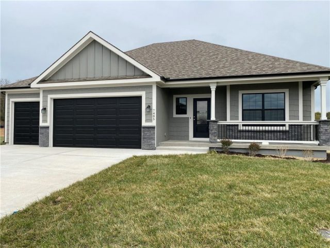4527 N BELLAIRE Avenue, Kansas City, MO 64117 | MLS#2497197
2497197
Property ID
2,052 SqFt
Size
3
Bedrooms
1
Bathroom
Description
Step into this newly refreshed, raised ranch nestled in a cul-de-sac of a tranquil neighborhood, offering comfort and convenience in every corner. Recently updated with fresh paint and plush carpeting throughout, this delightful 3-bedroom, 1-bathroom home offers a blend of modern comfort and classic charm.
As you enter, you are greeted by a warm and inviting living room, ideal for relaxing after a long day. The adjoining kitchen boasts modern appliances, ample cabinet space, and a cozy dining area, making meal preparation and family gatherings a joy.
The three well-appointed bedrooms offer versatility for a growing family or guests, each providing ample closet space and natural light. The shared bathroom features a stylish vanity and a tub/shower combination for convenience.
Downstairs, you’ll find a spacious finished basement that can serve as a family room, home office, or entertainment area, limited only by your imagination. From here, you’ll have access to an attached two-car garage with extra room to house your laundry and provide ample storage, all adding to the home’s practicality.
Outside, the home sits on a spacious lot with a well-maintained fenced backyard, providing plenty of room for outdoor activities and relaxation. The cul-de-sac location ensures peace and privacy, while being conveniently walking distance from a nearby school, as well as easy highway access with a multitude of parks and shopping.
With its recent updates and prime location, this raised ranch home offers an ideal blend of comfort and convenience. Don’t miss your chance to make this charming raised ranch yours – schedule your showing today and envision the possibilities of calling this house your home!
Address
- Country: United States
- Province / State: MO
- City / Town: Kansas City
- Neighborhood: Mixon Hills
- Postal code / ZIP: 64117
- Property ID 2497197
- Price $235,000
- Property Type Single Family Residence
- Property status Active
- Bedrooms 3
- Bathrooms 1
- Year Built 1970
- Size 2052 SqFt
- Land area 0.23 SqFt
- Garages 2
- School District North Kansas City
- Acres 0.23
- Age 51-75 Years
- Bathrooms 1 full, 0 half
- Builder Unknown
- HVAC ,
- County Clay
- Dining Eat-In Kitchen
- Fireplace -
- Floor Plan Raised Ranch
- Garage 2
- HOA $0 /
- Floodplain Unknown
- HMLS Number 2497197
- Property Status Active
Get Directions
Nearby Places
Contact
Michael
Your Real Estate AgentSimilar Properties
READY FOR FINAL FINISHES!! Welcome to The “DUNCAN” by Robertson Construction! Open and Spacious is just the beginning of this gorgeous 2-Story layout! HARDWOOD throughout the Main Level with Floor to Ceiling Windows in the Living Room. Kitchen includes Solid Surface Countertops, Island, Stainless Appliances, Walk-in Pantry and a Bonus Butlers Pantry! The Formal Dining […]
If you’re looking for an opportunity to own some property in KC City limits here’s your chance. This property used to be Nashua Nurseries and you can own this little piece of history with great soil. It’s perfect for a homestead, or maybe a new business in an area that is constantly growing. You can […]
Seller may provide credits for allowable buyer costs. Welcome into the tranquility of this home featuring a serene neutral color palette and an inviting ambiance. The interiors have been freshly painted to enhance their overall beauty. The sleek, modern kitchen includes stainless steel appliances, blending functionality with style seamlessly. Whether you’re hosting gatherings or enjoying […]
“The Ashton II,” an exquisite reverse 1.5 story residence with an extra large granite island, corner stone fireplace, private mud room, walkthrough master closet, jacuzzi tub in master, master shower with granite seat, dual quartz vanity in main, lot close to an acres, composite covered deck, extra large concrete pad in back, walkout basement, 2 […]

