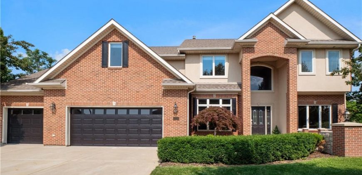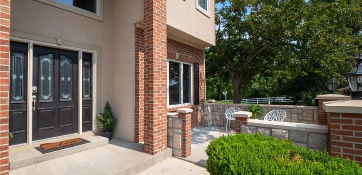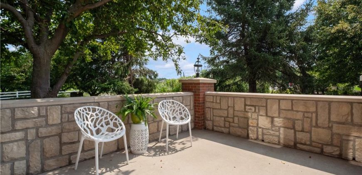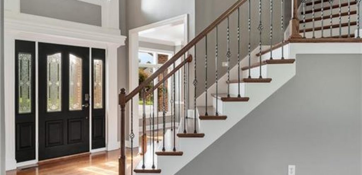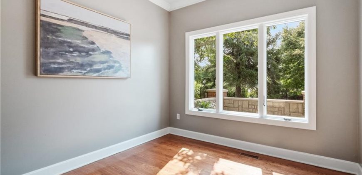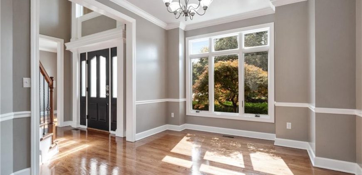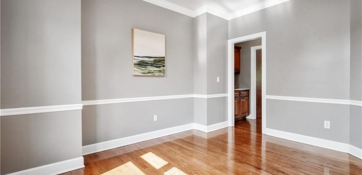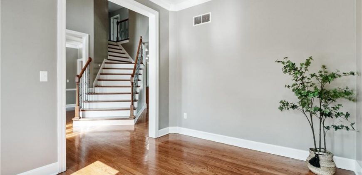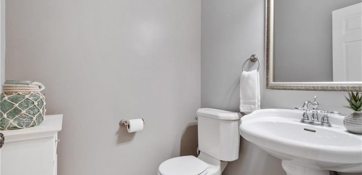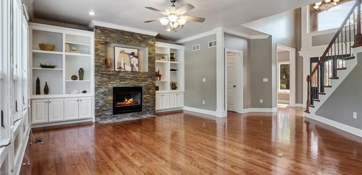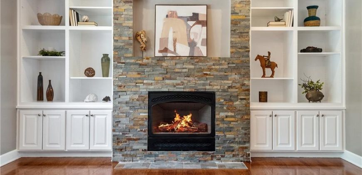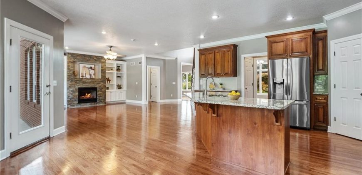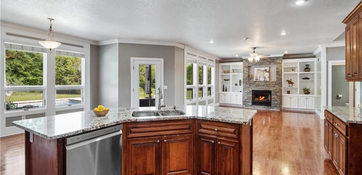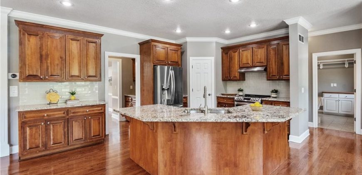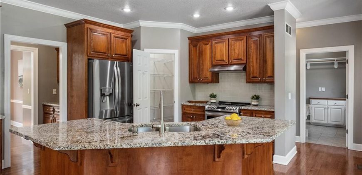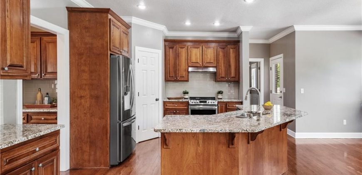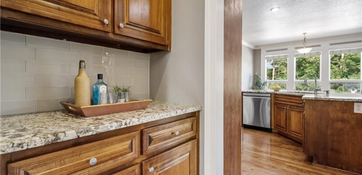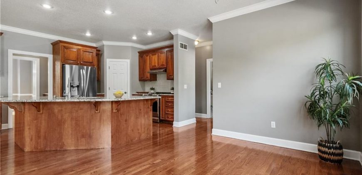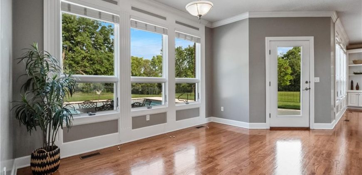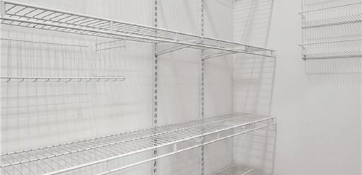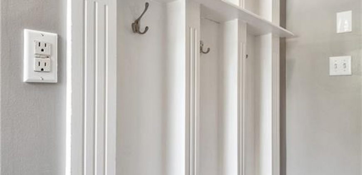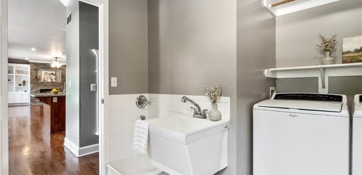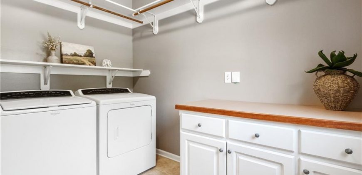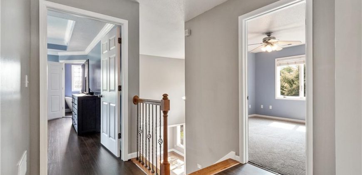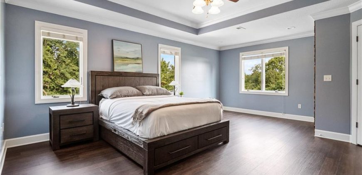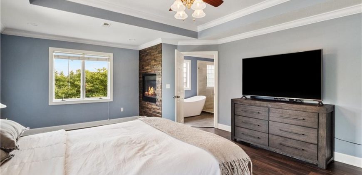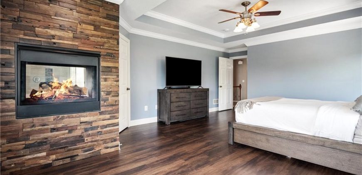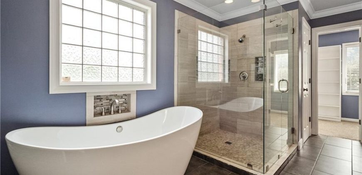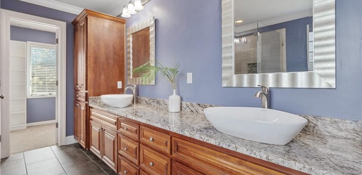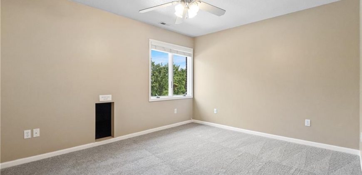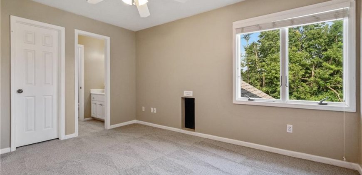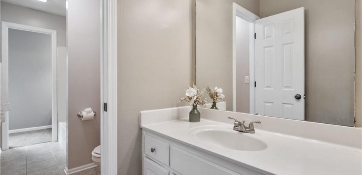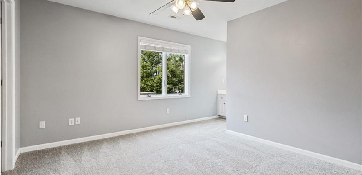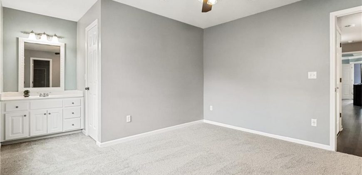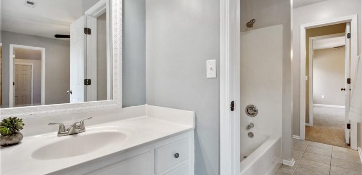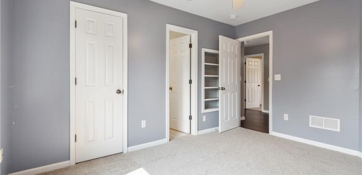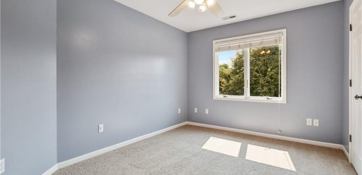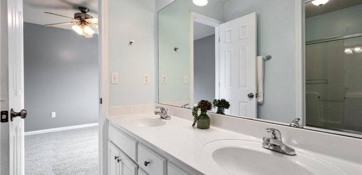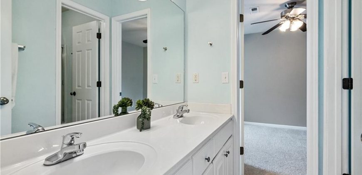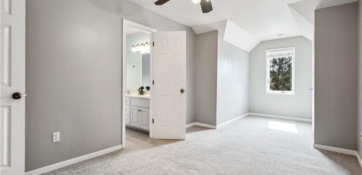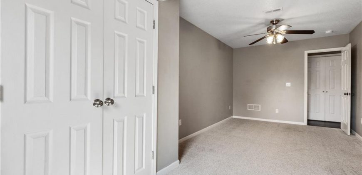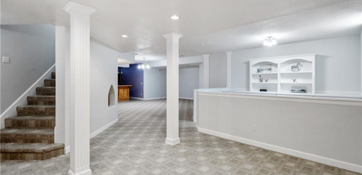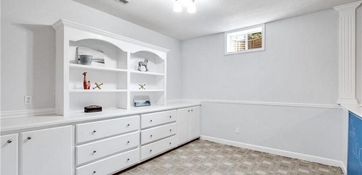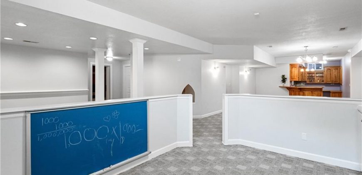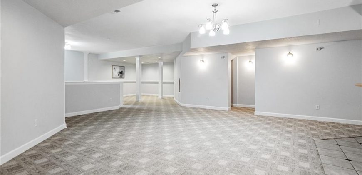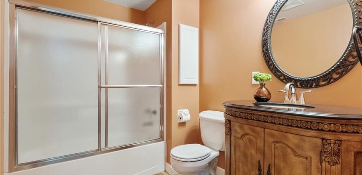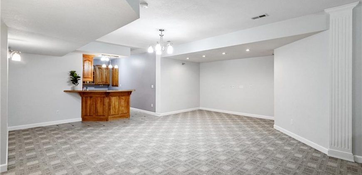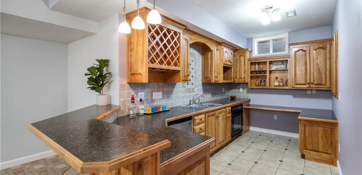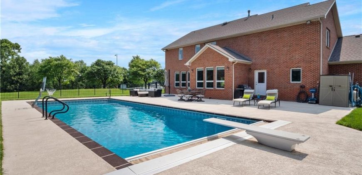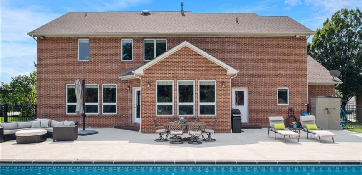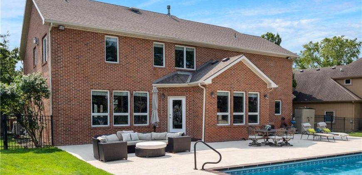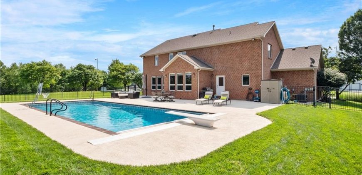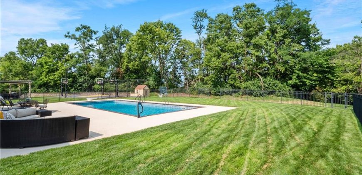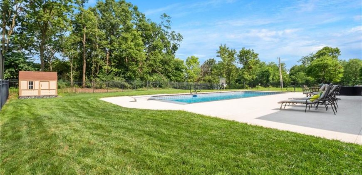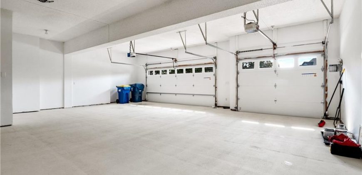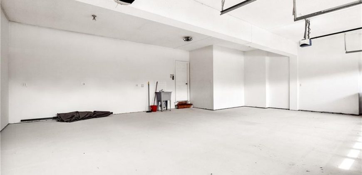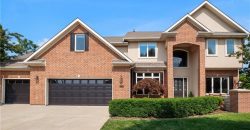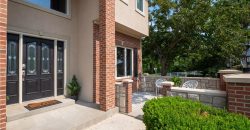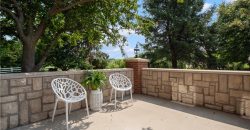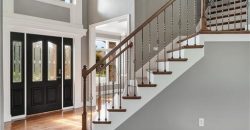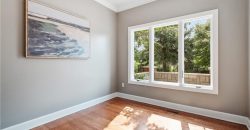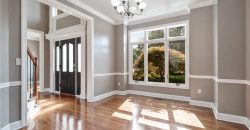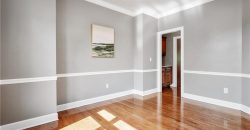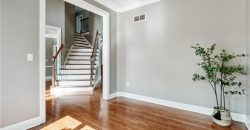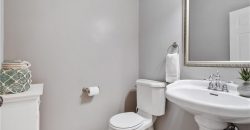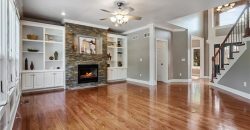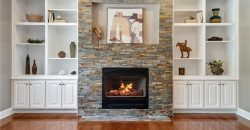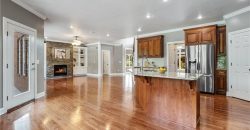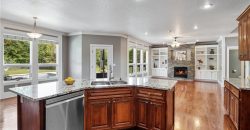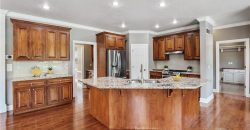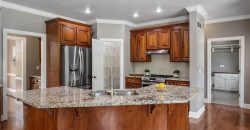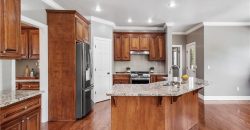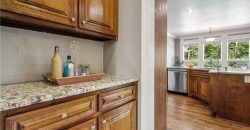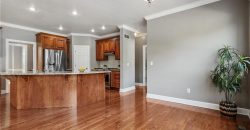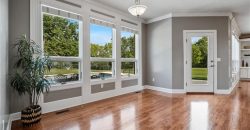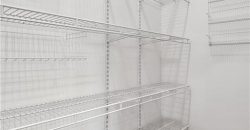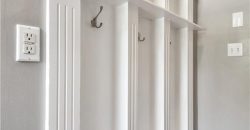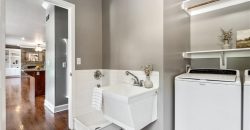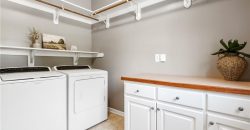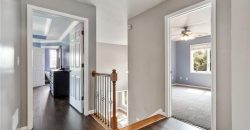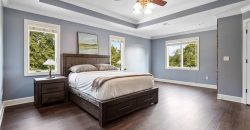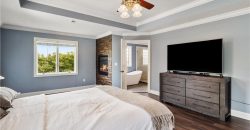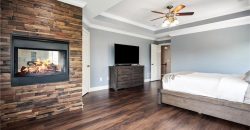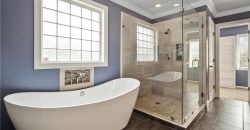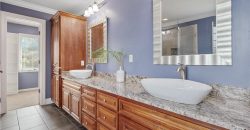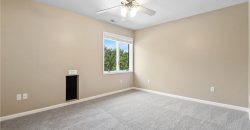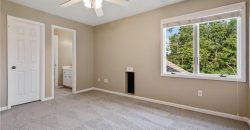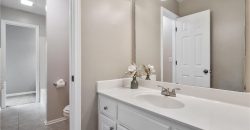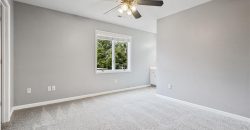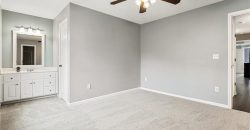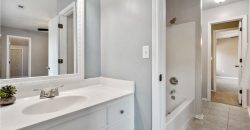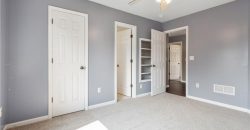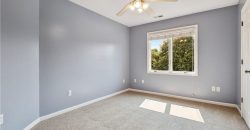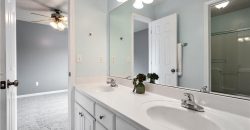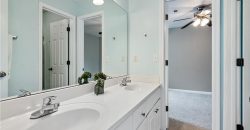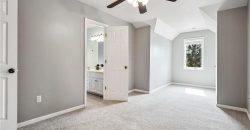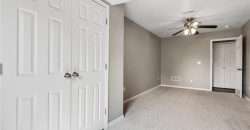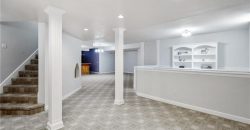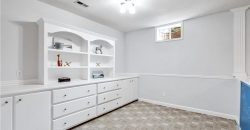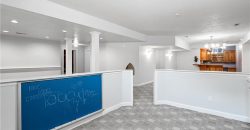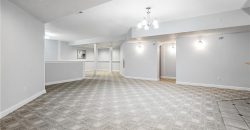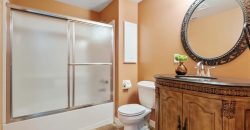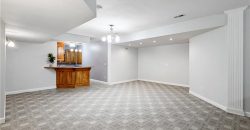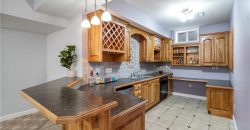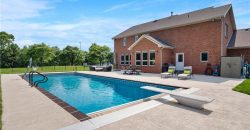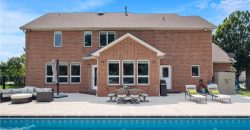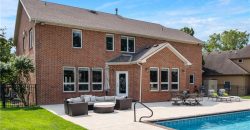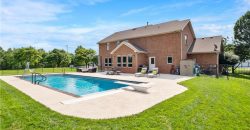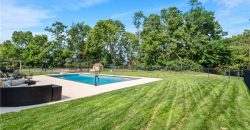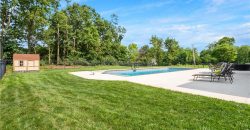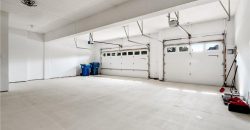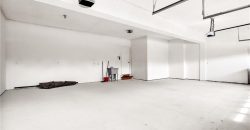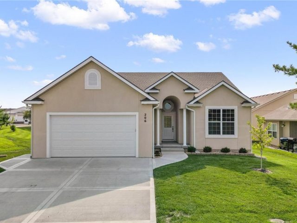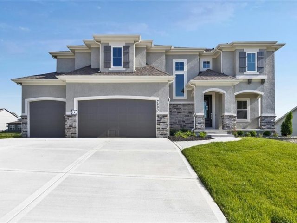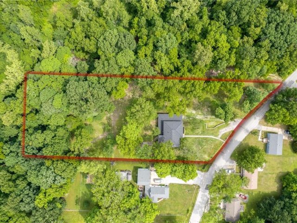10100 River Hills Drive, Kansas City, MO 64152 | MLS#2500372
2500372
Property ID
4,484 SqFt
Size
5
Bedrooms
4
Bathrooms
Description
Beautiful two story home in River Hills subdivision. Located on a 1/2 acre lot, this one owner home truly has it all. It begins with a quaint courtyard area when walking up to the front door! Main level features soaring ceilings, hardwoods throughout, semi open floor plan, loads of natural light, home office, and formal dining area. Updated kitchen comes equipped with granite counter tops, SS appliances, walk-in pantry, and breakfast area. A butlers pantry connects the kitchen to the dining room. Kitchen opens up to an expansive family room with stone fire place and built-ins. Laundry room is located off the kitchen with built-ins and dog washing station. Step out back to the perfect and private fully fenced in yard with salt water pool. 20 X 40 salt water pool comes with newer liner, diving board, and electric cover. No expense spared. Large patio provides an amble amount of space for all your entertainment needs. Primary suite is located upstairs with a beautifully updated bathroom, sitting area with fireplace, and walk-in closet. Four additional bedrooms are located up stairs with two full baths. Massive finished lower level has endless opportunity with a kitchenette, full bathroom, and safe room. DO NOT MISS oversized three car garage.. Just shy of 4500 square feet. Minutes away from down town Parkville.
Address
- Country: United States
- Province / State: MO
- City / Town: Kansas City
- Neighborhood: River Hills
- Postal code / ZIP: 64152
- Property ID 2500372
- Price $675,000
- Property Type Single Family Residence
- Property status Active
- Bedrooms 5
- Bathrooms 4
- Year Built 2002
- Size 4484 SqFt
- Land area 0.58 SqFt
- Label OPEN HOUSE: 2024-07-28 (Sun)
- Garages 3
- School District Park Hill
- High School Park Hill South
- Acres 0.58
- Age 21-30 Years
- Bathrooms 4 full, 1 half
- Builder Unknown
- HVAC ,
- County Platte
- Dining Breakfast Area,Formal
- Fireplace 1 -
- Floor Plan 2 Stories
- Garage 3
- HOA $1000 / Annually
- Floodplain Unknown
- HMLS Number 2500372
- Open House Sun July 28 (11am to 1pm)
- Other Rooms Breakfast Room,Entry,Family Room,Office,Recreation Room
- Property Status Active
Get Directions
Nearby Places
Contact
Michael
Your Real Estate AgentSimilar Properties
Welcome to your dream home in this maintenance free – 55 and over age restricted neighborhood! This stunning new construction boasts almost 1600 square feet on the main level and an additional estimated 1300 square feet of finished basement area, giving you plenty of room to spread out and make yourself at home. Conveniently located […]
Welcome Home! This jewel of a home is a Beautiful ranch that is completely move in ready. Amazing curb appeal. 4 bedrooms, with 2 Full baths, Gutter Guards, ALL APPLIANCES STAY INCLUDING W/D. Island in the kitchen stays, New Deck, front porch railing, Lovely vaulted ceilings! Hurry, this one won’t last.
**$10,000 BUILDER INCENTIVE can be used towards the purchase price or lender costs!! As expected from SAB Homes, this beautiful two-story home offers an endless list of EYE-CATCHING features!! The large family room boasts tall ceilings, a wall of windows, and a fireplace flanked by built-ins. The well-equipped kitchen with an island, walk-in pantry, and […]
Welcome to your dream oasis nestled on 2.45 acres in the heart of the Northland! This stunning property has undergone a meticulous remodel, surrounded by mature trees that create privacy, while still enjoying the convenience of city living. As you step inside, you’ll be greeted by an inviting open floor plan that seamlessly combines the […]

