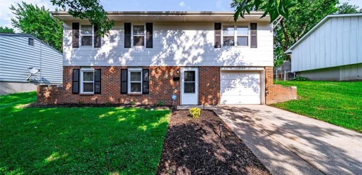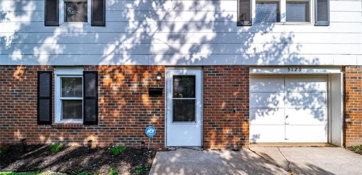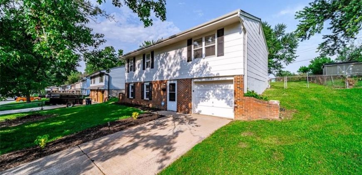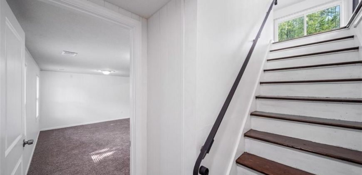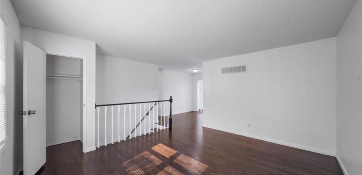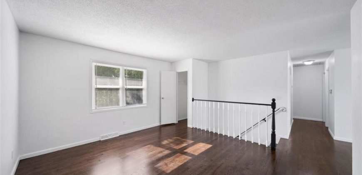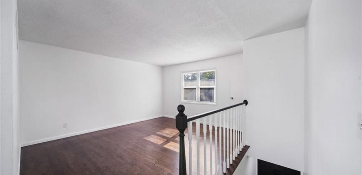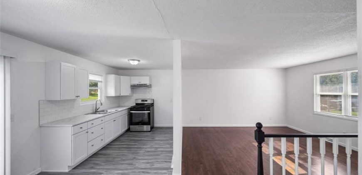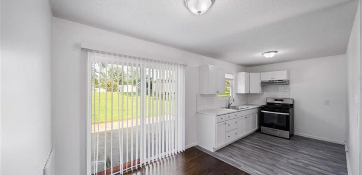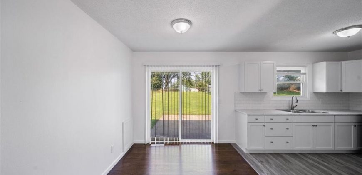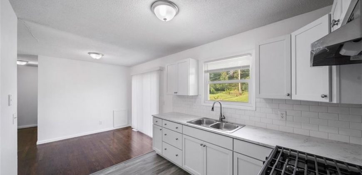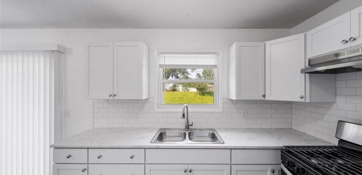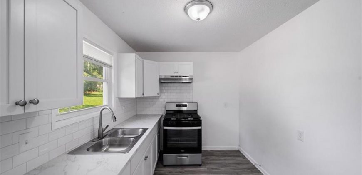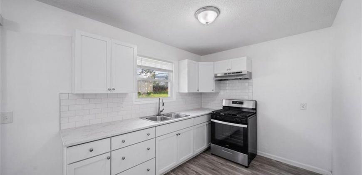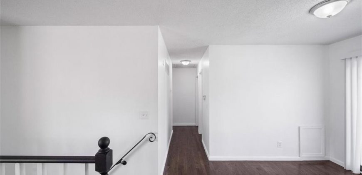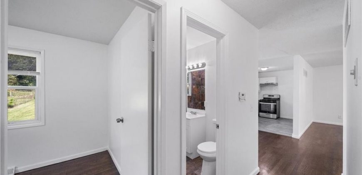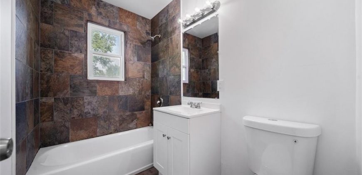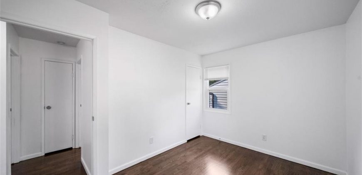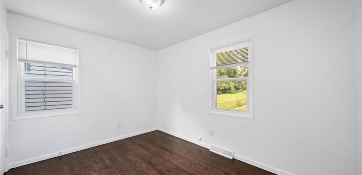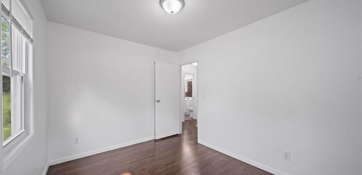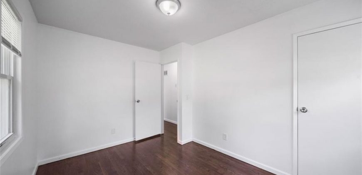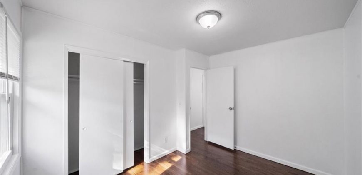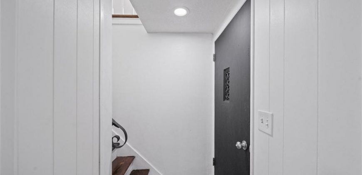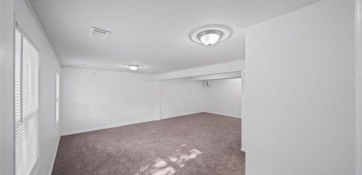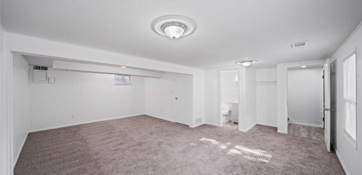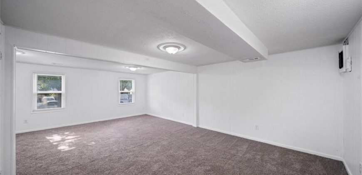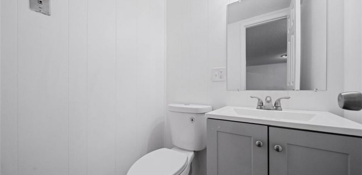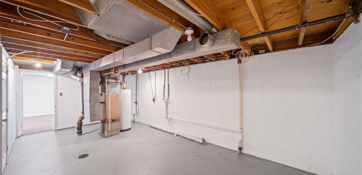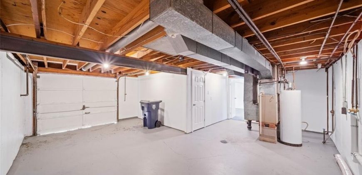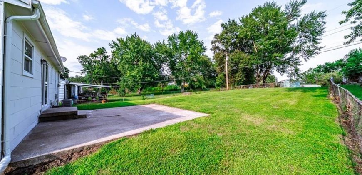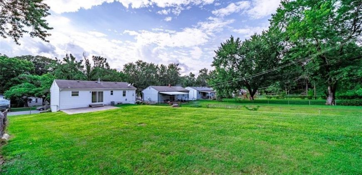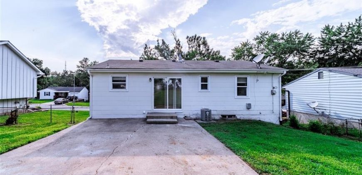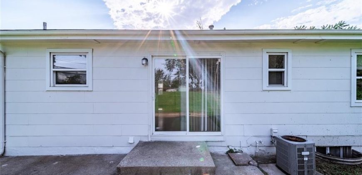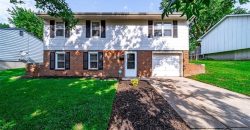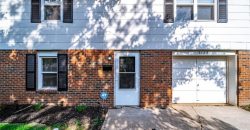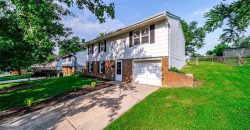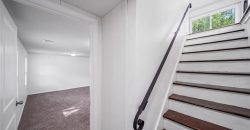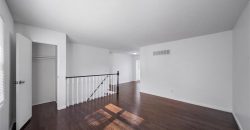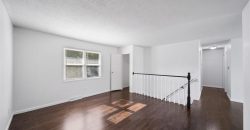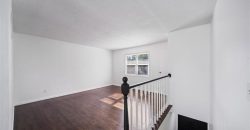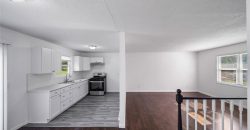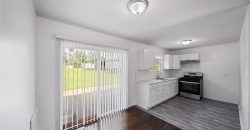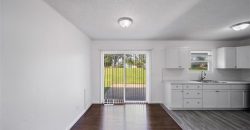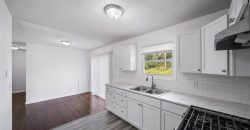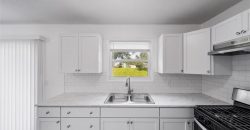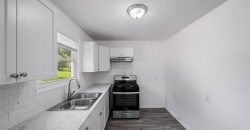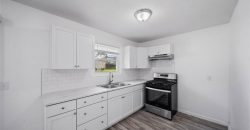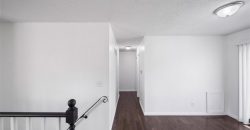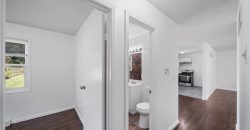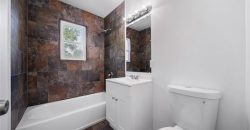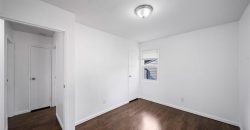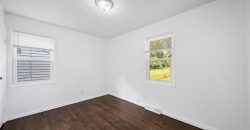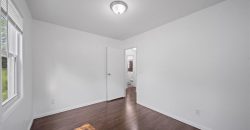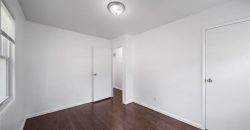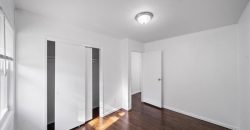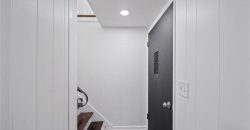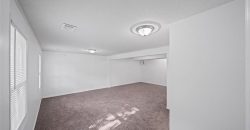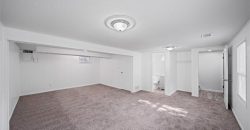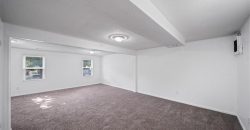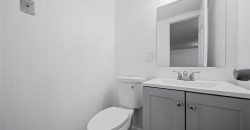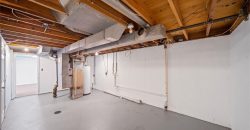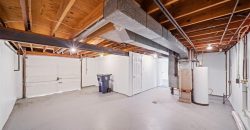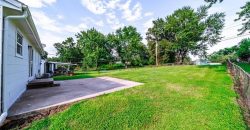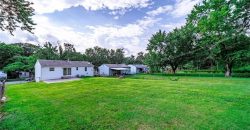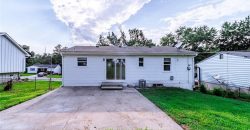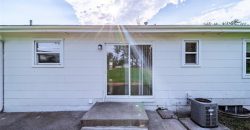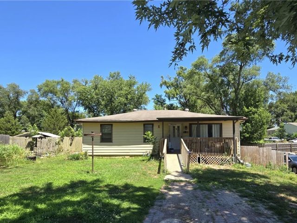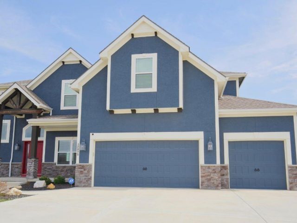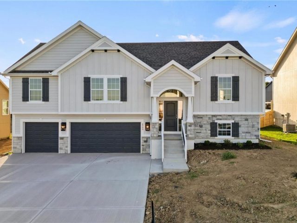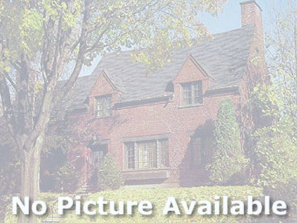5129 N PALMER Avenue, Kansas City, MO 64119 | MLS#2499441
2499441
Property ID
1,536 SqFt
Size
3
Bedrooms
1
Bathroom
Description
Discover your dream home in this beautifully remodeled raised ranch, perfectly positioned in the sought-after Northland area. This stunning residence boasts original hardwood floors throughout the upstairs, complemented by elegant natural stone flooring in the bathroom and a freshly rehabbed kitchen designed to impress. With three spacious bedrooms and one and a half baths, this home offers comfortable living spaces for all. The versatile newly carpeted basement features a non-conforming fourth room, ideal for a primary suite, living room, or rec room – the choice is yours! Outside, unwind in your idyllic fenced backyard, complete with a patio perfect for entertaining guests. Conveniently located off I-435, you’ll enjoy quick access to downtown and the airport. Don’t miss out on this exceptional opportunity – schedule your showing today and make this move-in ready gem your own!
Address
- Country: United States
- Province / State: MO
- City / Town: Kansas City
- Neighborhood: Randolph Corners North
- Postal code / ZIP: 64119
- Property ID 2499441
- Price $216,000
- Property Type Single Family Residence
- Property status Pending
- Bedrooms 3
- Bathrooms 1
- Year Built 1967
- Size 1536 SqFt
- Land area 0.21 SqFt
- Garages 1
- School District North Kansas City
- High School Winnetonka
- Middle School Maple Park
- Elementary School Gracemor
- Acres 0.21
- Age 51-75 Years
- Bathrooms 1 full, 1 half
- Builder Unknown
- HVAC ,
- County Clay
- Dining Kit/Dining Combo
- Fireplace -
- Floor Plan Raised Ranch
- Garage 1
- HOA $0 / None
- Floodplain No
- HMLS Number 2499441
- Property Status Pending
Get Directions
Nearby Places
Contact
Michael
Your Real Estate AgentSimilar Properties
This 3 bedroom, 2 full bath home features main floor laundry, and a huge back yard. Pleasant Valley Park is with-in walking distance of this home. Home is sold as-is.
This 2020 custom-built 2-story home in Seven Bridges is truly remarkable. Boasting over $128,000 in builder upgrades, the 5-bedroom, 5-bathroom “Mel” floor plan spans over 4,300 square feet of luxurious living space on a spacious 0.33-acre lot. Upon entering the main level, a grand foyer welcomes you with a stunning custom stair entry wall leading […]
Brooke Hills Welcomes back the “PAYTON” by Robertson Construction! Great layout with lots of beautiful detail throughout. Offering 4 bedrooms, 3 Full Baths and a 3 Car Garage is just the beginning! You will also find REAL HARDWOOD Floors in the Kitchen and Breakfast area, Pantry with lots of space and storage, Custom-built Cabinets, Solid […]
Sold before processed.

