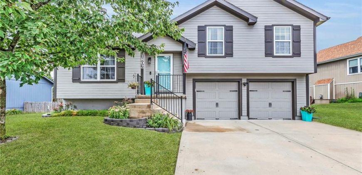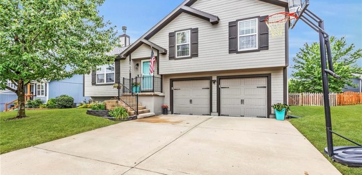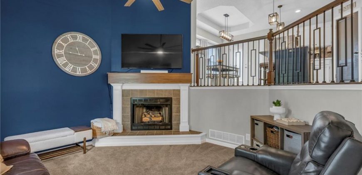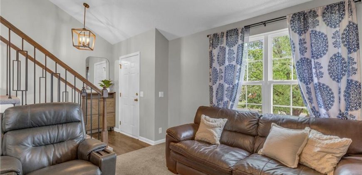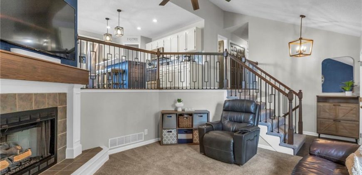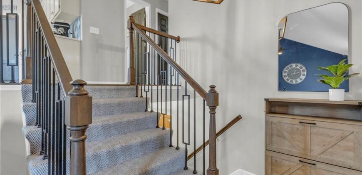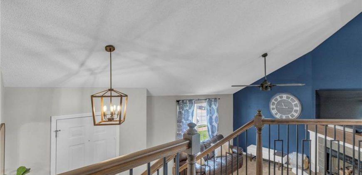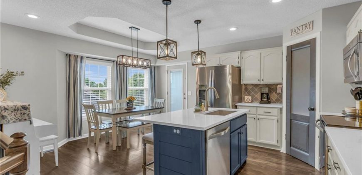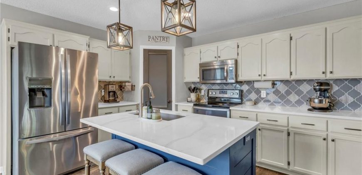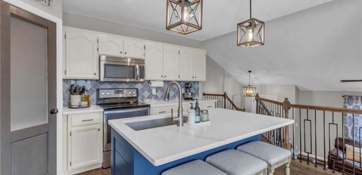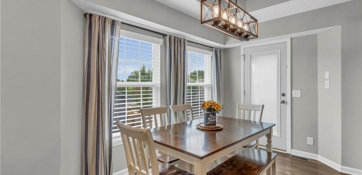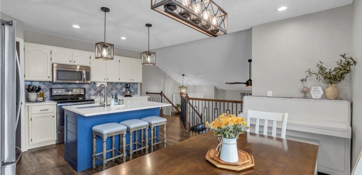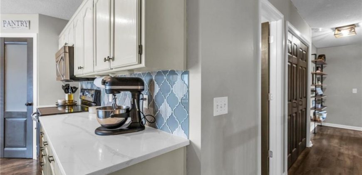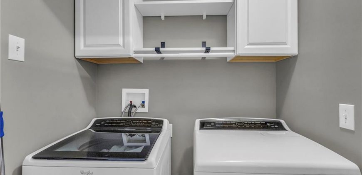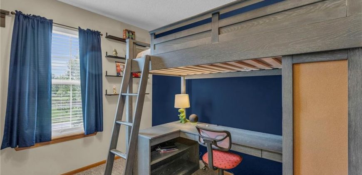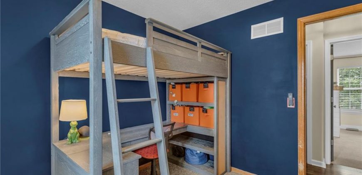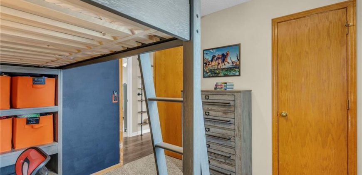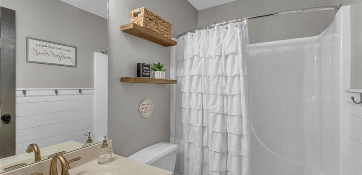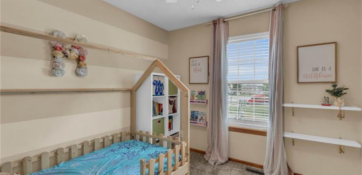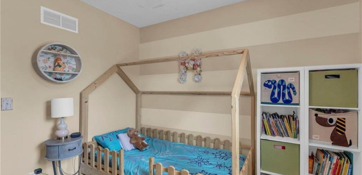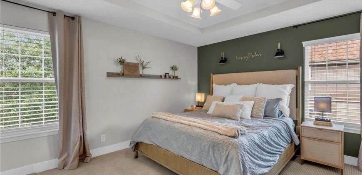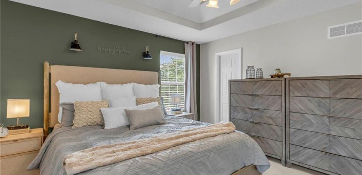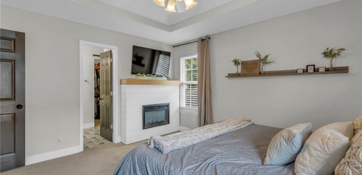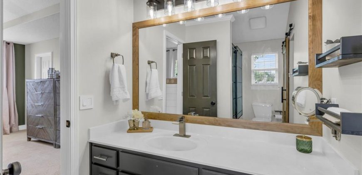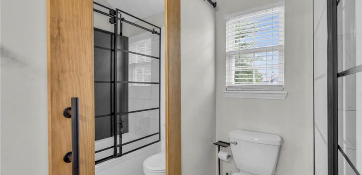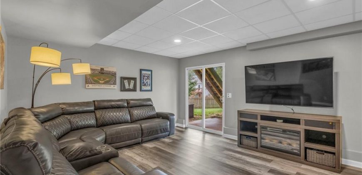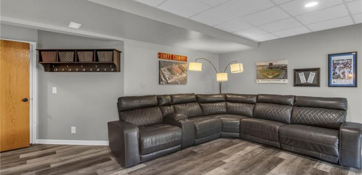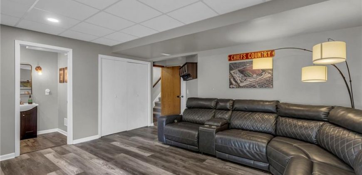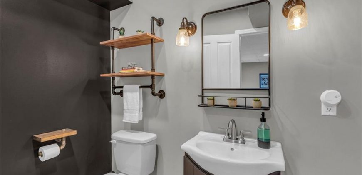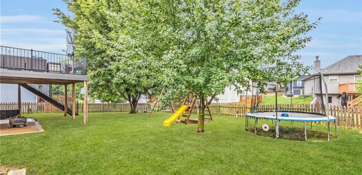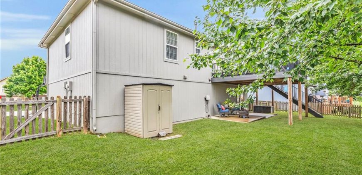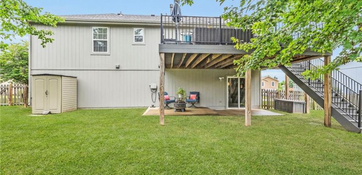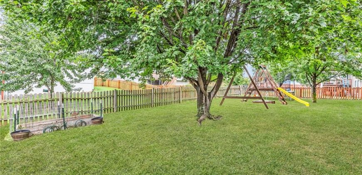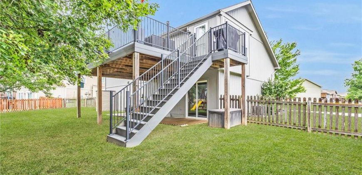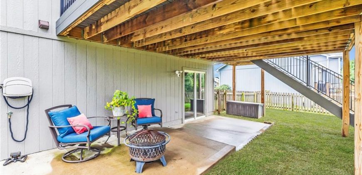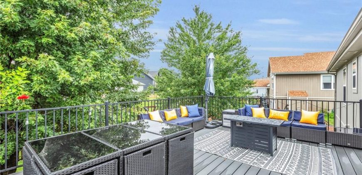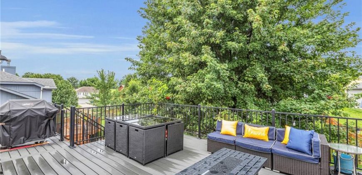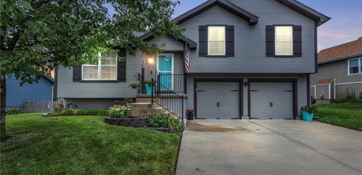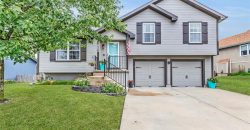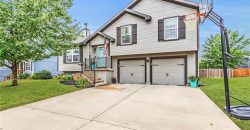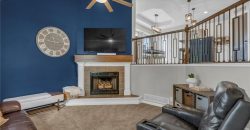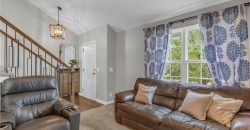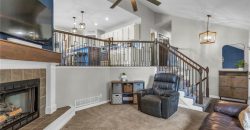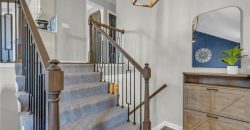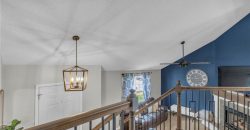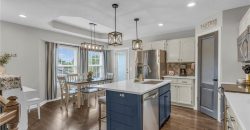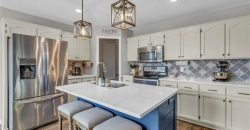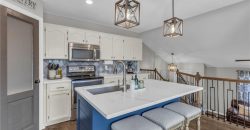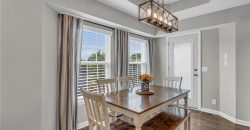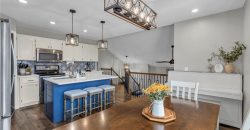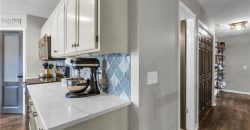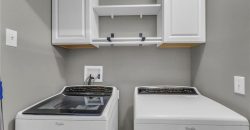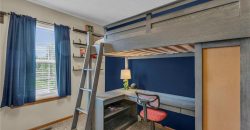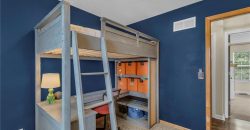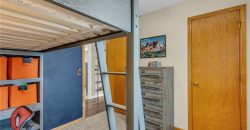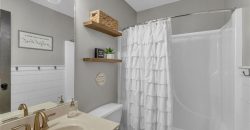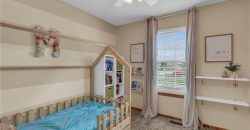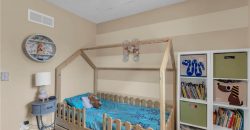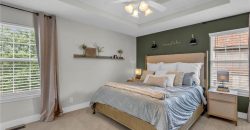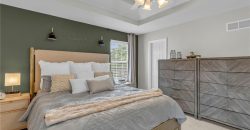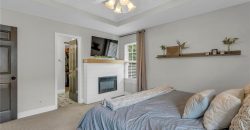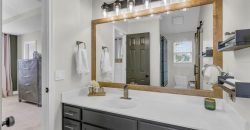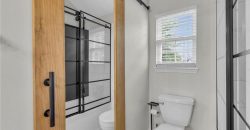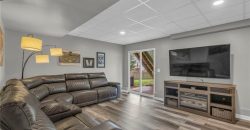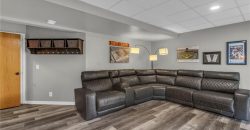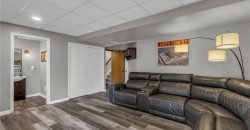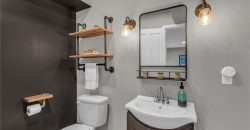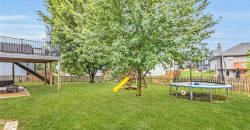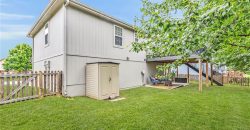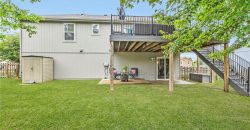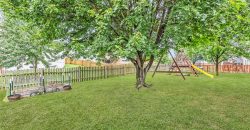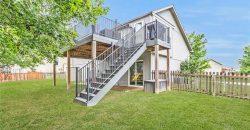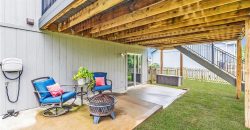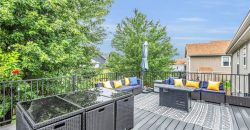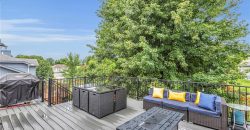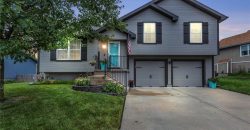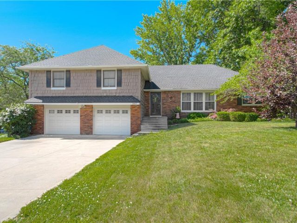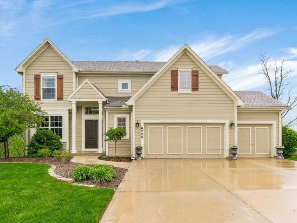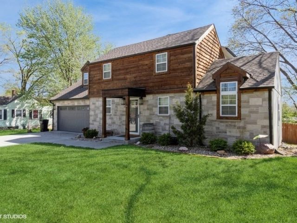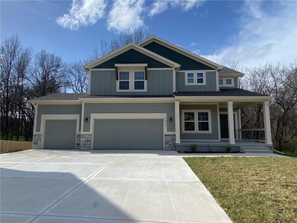1802 Clear Creek Drive, Kearney, MO 64060 | MLS#2499224
2499224
Property ID
1,643 SqFt
Size
3
Bedrooms
2
Bathrooms
Description
Finally, that gorgeous move-in ready home you have been seeking! Lovely curb appeal makes you feel right at home. Entering the front door you are welcomed by soaring ceilings, and a living room with an eye-catching fireplace for those chilly winter nights. Head upstairs to the beautifully updated kitchen featuring cheery painted cabinetry, quartz countertops, island w/ seating, food pantry, refrigerator stays and easy deck access for grilling. Dining space with tray ceiling, lots of natural light, and plenty of space for holiday meals. Down the hall you will find the laundry, a full bath and two additional bedrooms on your way to the spacious Owner’s Suite featuring tray ceiling, two walk-in closets, and an impressive updated bathroom. Finished walk-out lower level complete with bathroom and garage entry. Additional sub-basement and the deep garage provide ample storage. Enjoy entertaining in your very own backyard oasis featuring shade trees, garden space, fence, concrete patio, and maintenance-free 20×16 deck with stairs. Plus a new roof! Nearby top rated schools, pickleball courts, parks, Fishing River Trail, restaurants, picturesque downtown, and don’t miss free events at the Kearney Amphitheatre. It’s not just a house, this is a place to call home!
Address
- Country: United States
- Province / State: MO
- City / Town: Kearney
- Neighborhood: Brooke Haven
- Postal code / ZIP: 64060
- Property ID 2499224
- Price $325,000
- Property Type Single Family Residence
- Property status Pending
- Bedrooms 3
- Bathrooms 2
- Year Built 2003
- Size 1643 SqFt
- Land area 0.2 SqFt
- Garages 2
- School District Kearney
- High School Kearney
- Middle School Kearney
- Elementary School Southview
- Acres 0.2
- Age 21-30 Years
- Bathrooms 2 full, 1 half
- Builder Unknown
- HVAC ,
- County Clay
- Dining Breakfast Area,Eat-In Kitchen
- Fireplace 1 -
- Floor Plan Front/Back Split
- Garage 2
- HOA $0 /
- Floodplain Unknown
- HMLS Number 2499224
- Other Rooms Fam Rm Gar Level,Subbasement
- Property Status Pending
Get Directions
Nearby Places
Contact
Michael
Your Real Estate AgentSimilar Properties
First Time Offering of this Beautiful Home in over 30 years. Extremely Well-Maintained. Generous Size Rooms/Bedrooms. Kitchen Has Been Updated. No Carpet, Hardwoods Throughout. Non-Conforming 5th Bdrm in the Basement. Recent Basement Remodel. Beautiful Backyard, with Thoughtful Landscaping Throughout, Vinyl Fenced Yard, Shed. Across the Street from Award Winning Elementary School, Alexander Doniphan. Walking Distance […]
Beautifully Updated 2-Story home in highly sought-after Thousand Oaks Subdivision. All new interior paint, new dining room carpet, updated lighting on main level, updated lower level bar! This home has four spacious bedrooms and three and half bathrooms, laundry on 2nd level. New apoxy flooring & wall paint in garage. Walkout lot with composite deck […]
Completely remodeled in 2018. Fresh exterior paint and cedar stained in April 2024. Kitchen features incl. granite countertops, large center island and walk-in pantry. Large primary bedroom with en-suite bathroom and large walk-in closet. East bedroom has it’s own full bath. Laundry on bedroom level. Extra deep heated/cooled (mini-split installed in 2021) two-car garage. LeafFilter […]
Build Job for comps only.

