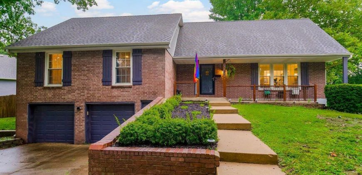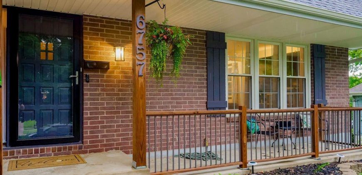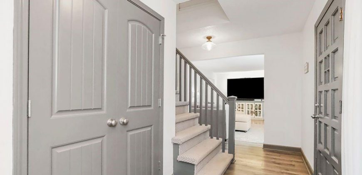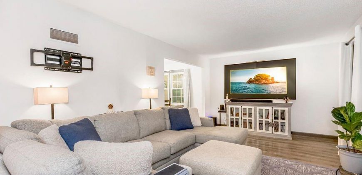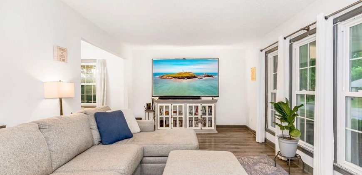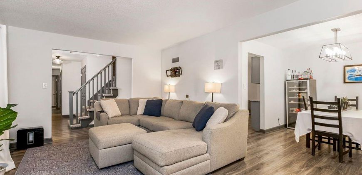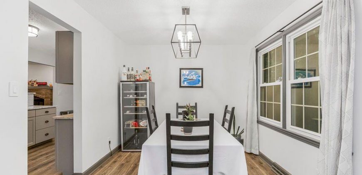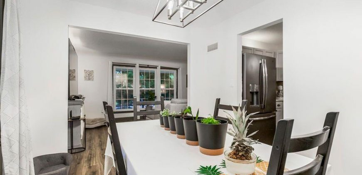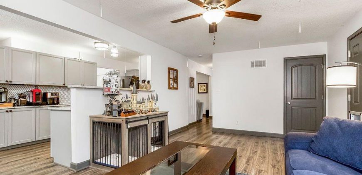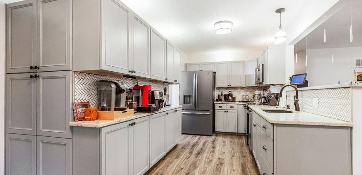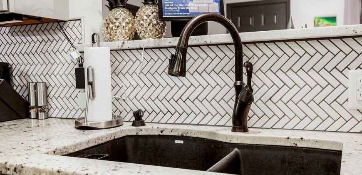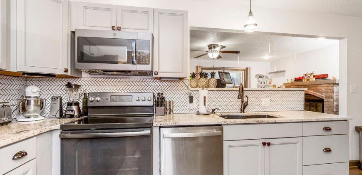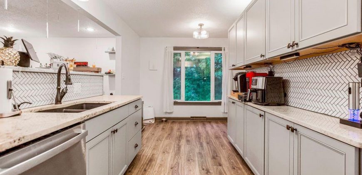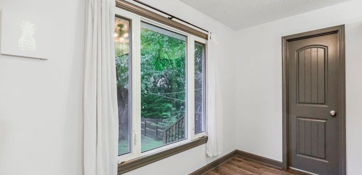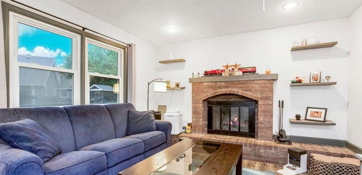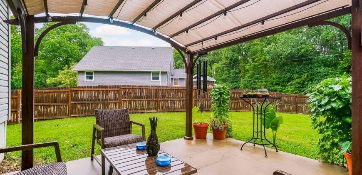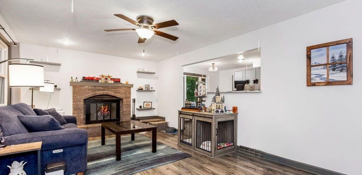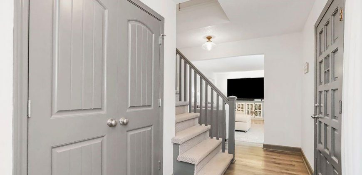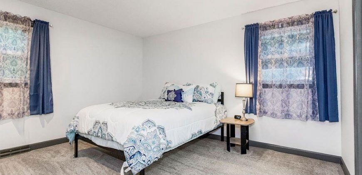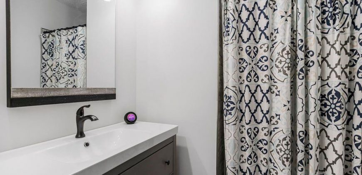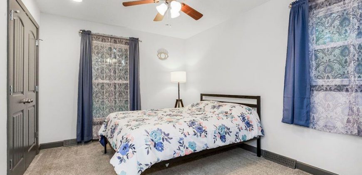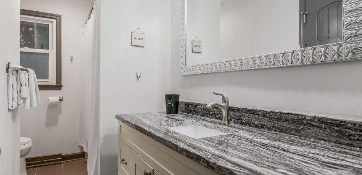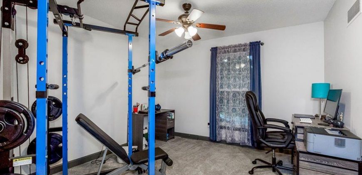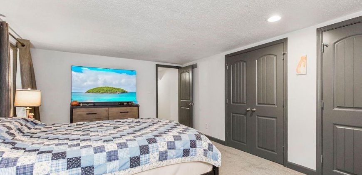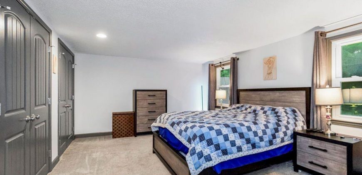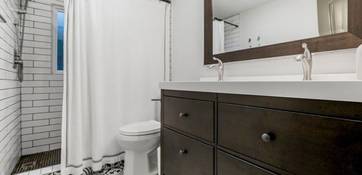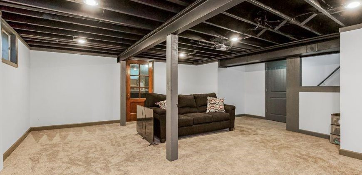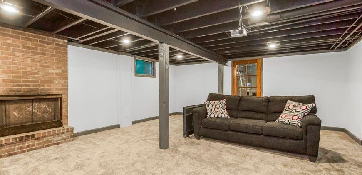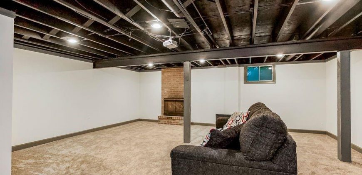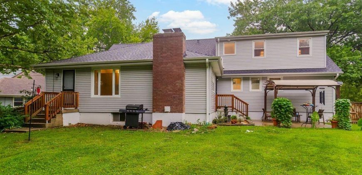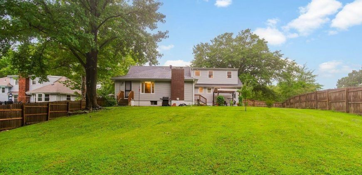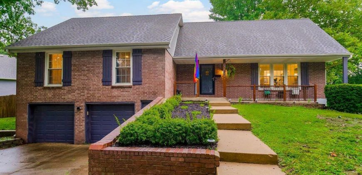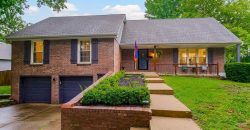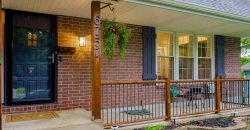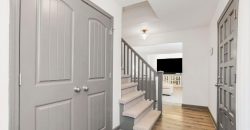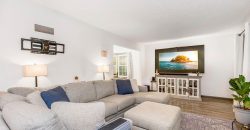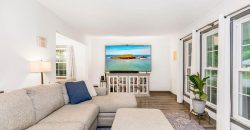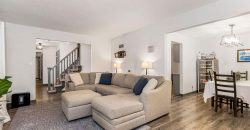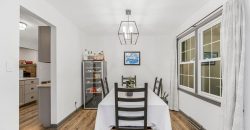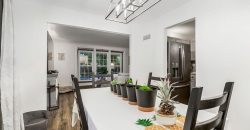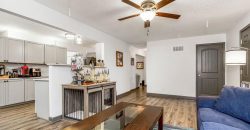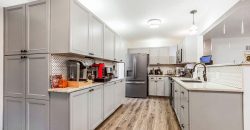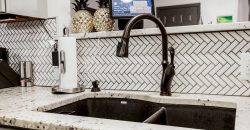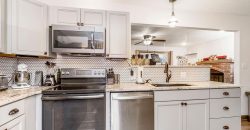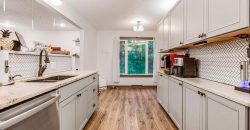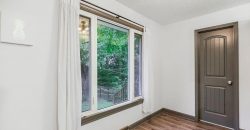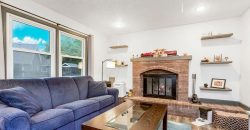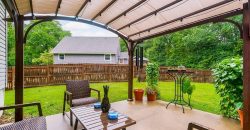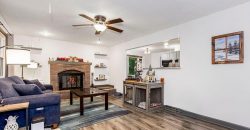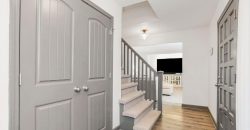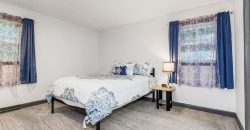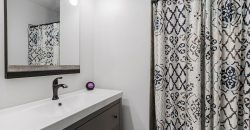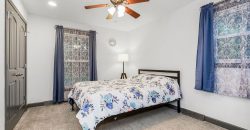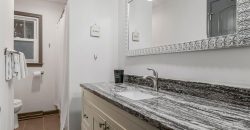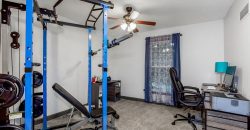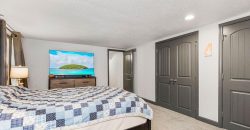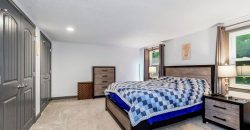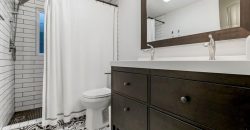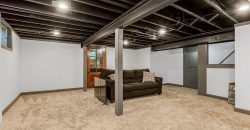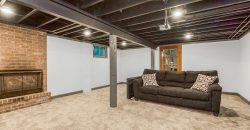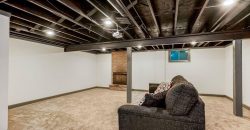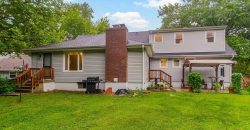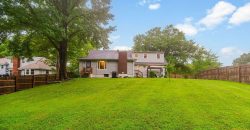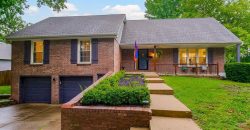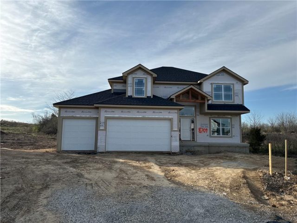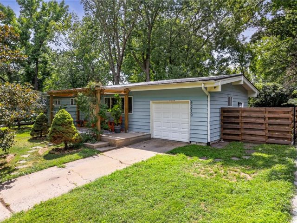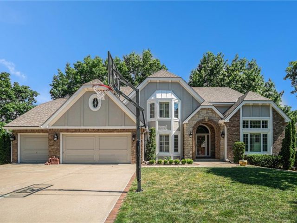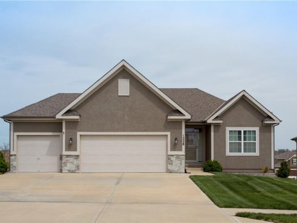6757 N Garfield Avenue, Gladstone, MO 64118 | MLS#2498226
2498226
Property ID
2,652 SqFt
Size
4
Bedrooms
3
Bathrooms
Description
Sensational! Totally updated and ready to move right in! No work needed with this beautiful home. The colors are outstanding, the trim and doors are dark gray with white bright walls. Very inviting! This amazing home has all of the updates you want and would love to have! 2 Primary suites. The first primary is on the main level with great closets and gorgeous bathroom. 2 additional bedrooms on the main level and large bathroom with fantastic finishes. You are invited into the home with a warm entry way leading to the living, dining, open kitchen and family rooms. WOW this kitchen! Builtins for lots of storage and pantry to die for. The openness allows you to be with your family or guests while still having a bit of separation. Main floor laundry room includes half bath and backyard access. Additional backyard access is off the family room. Beautiful backyard includes privacy fence and patio for enjoying those great evenings with family and friends. Upstairs primary suite is so big and includes two sets of closets and a stunning bathroom. 2 primary suites offers you many options, private guest space for extended family…whatever your needs, the options are amazing! Finished family room in the basement with fireplace and still loads of storage space for you. Truly amazing home! You must hurry to see this home, nothing for you to do but move right in!
Address
- Country: United States
- Province / State: MO
- City / Town: Gladstone
- Neighborhood: Northaven
- Postal code / ZIP: 64118
- Property ID 2498226
- Price $389,000
- Property Type Single Family Residence
- Property status Pending
- Bedrooms 4
- Bathrooms 3
- Year Built 1970
- Size 2652 SqFt
- Land area 0.37 SqFt
- Garages 2
- School District North Kansas City
- High School Oak Park
- Elementary School Meadowbrook
- Acres 0.37
- Age 51-75 Years
- Bathrooms 3 full, 1 half
- Builder Unknown
- HVAC ,
- County Clay
- Dining Eat-In Kitchen,Formal
- Fireplace 1 -
- Floor Plan 1.5 Stories
- Garage 2
- HOA $ /
- Floodplain No
- HMLS Number 2498226
- Other Rooms Family Room,Great Room,Main Floor BR,Main Floor Master,Mud Room,Office,Recreation Room,Workshop
- Property Status Pending
Get Directions
Nearby Places
Contact
Michael
Your Real Estate AgentSimilar Properties
CHECK OUT ONE OF OUR NEW PLANS/ OAKMONT 2 ..THIS HOME BACKS TO Greenway. HARDWOODS IN ENTRY, & KITCHEN, GRANITE COUNTERTOPS IN KITCHEN & ALL BATHROOMS, ALL BATHROOMS HAVE TILE, STONE FIREPLACE, COVERED DECK, Built ins in Great Room, BUTLER’S PANTRY, WALK-IN PANTRY, AND MUCH MORE UPGRADES. FUTURE POOL & REMAINING WALKING TRAIL IN PHASE […]
Step inside this remarkable 3 bedroom 1 bath ranch home nestled in a quiet Gladstone neighborhood. As you walk up to the home you’ll love the front patio which features a pergola with the perfect amount of shade for relaxing in the evening. This home features fresh paint throughout, a newer kitchen, brand new carpet […]
This home truly has everything! Entertaining is a breeze with the spacious formal dining room and an extra-large living room. The large kitchen features a hearth area and an additional dining space. Plus, there’s an office you can close off when guests arrive. The primary bedroom suite boasts a fireplace, offering the perfect retreat to […]
This immaculate and stunning reverse 1.5-story/ranch home in Fountain Hills is fit for even the most discerning buyer. The incredibly popular “Antigua” plan boasts four bedrooms, three baths, a finished walkout basement, and a large three-car garage. The quality and lightly lived-in feel of this home make it stand out from others—just like new, but […]

