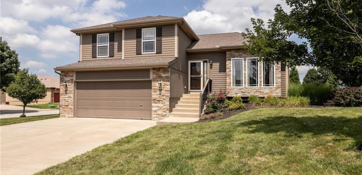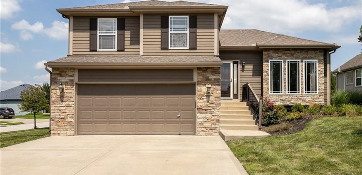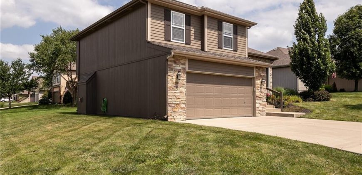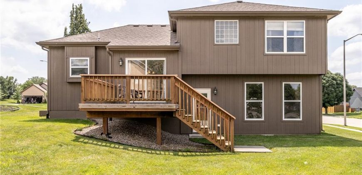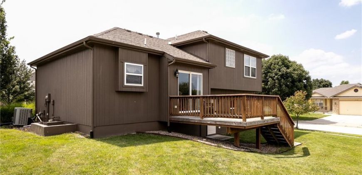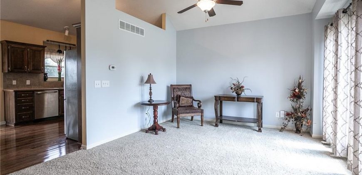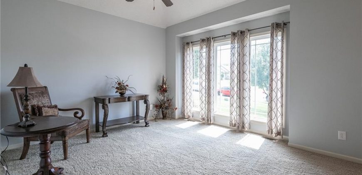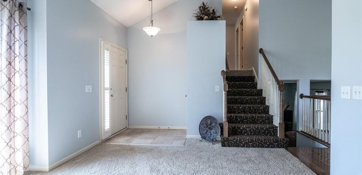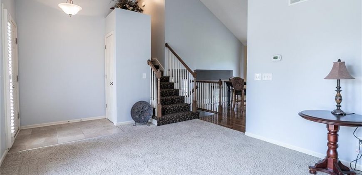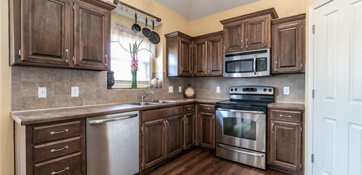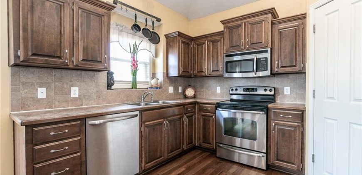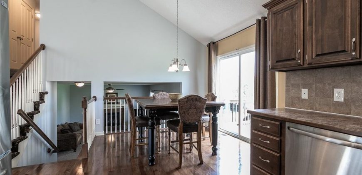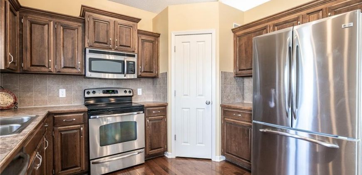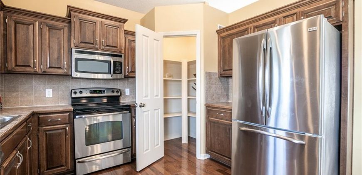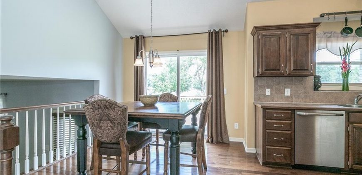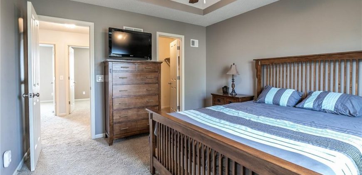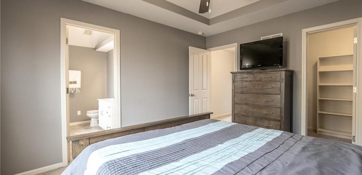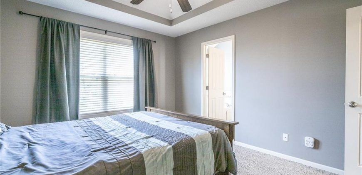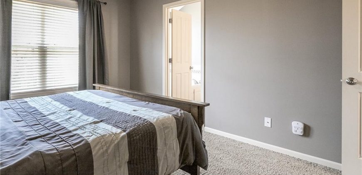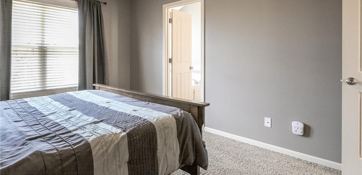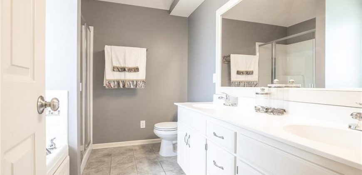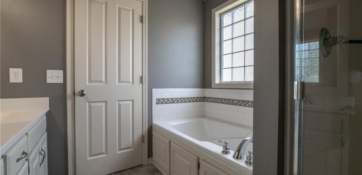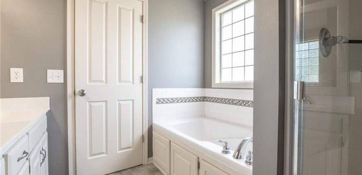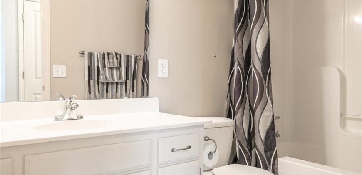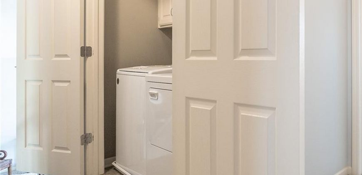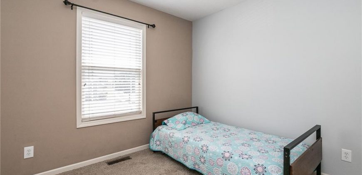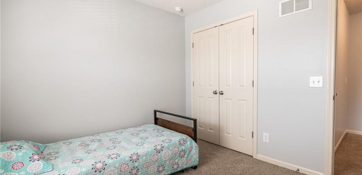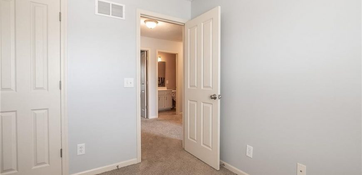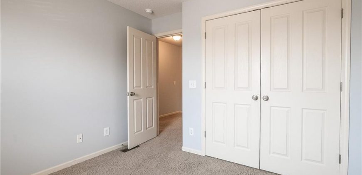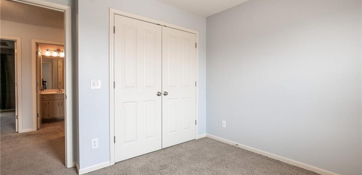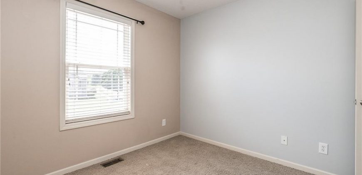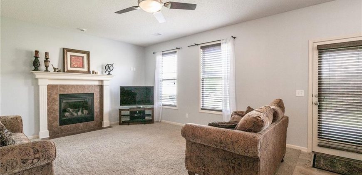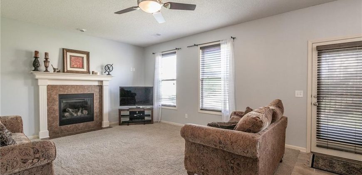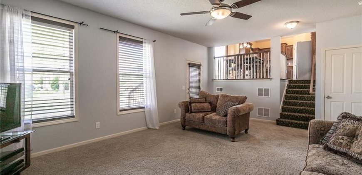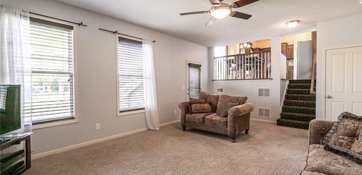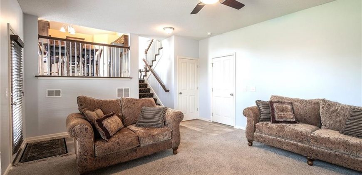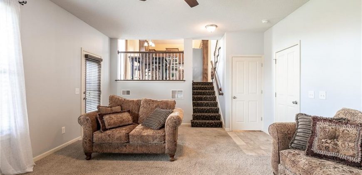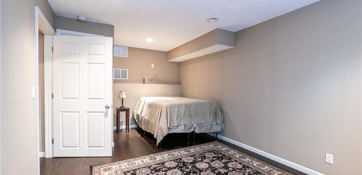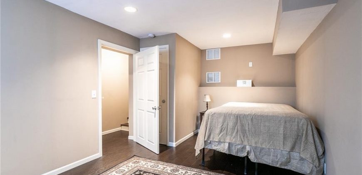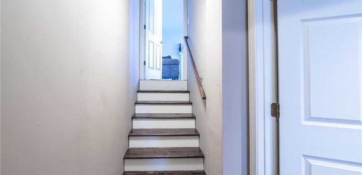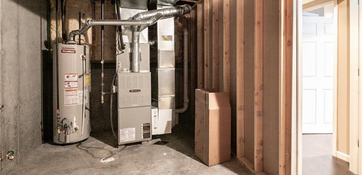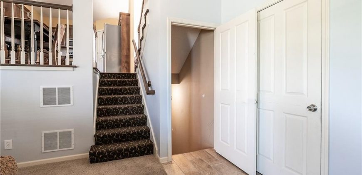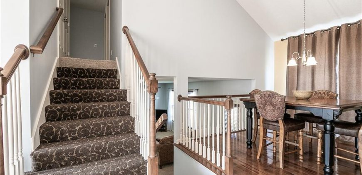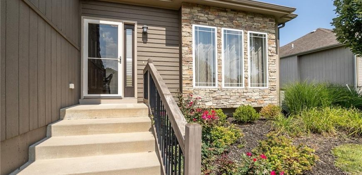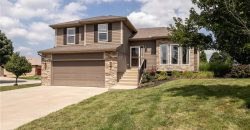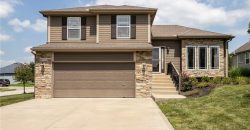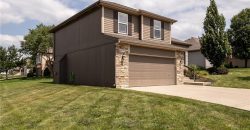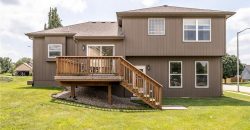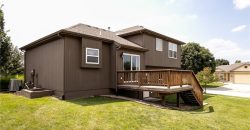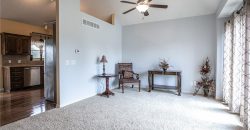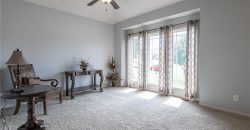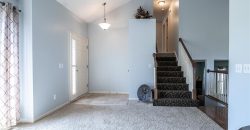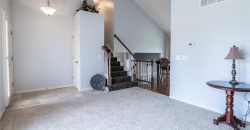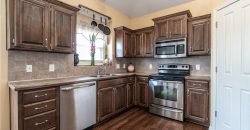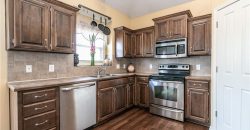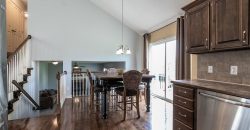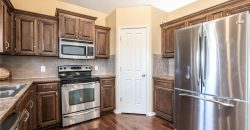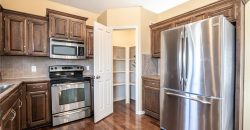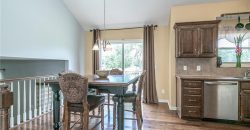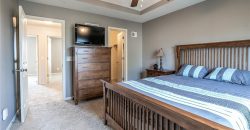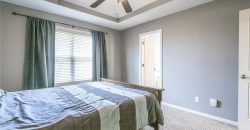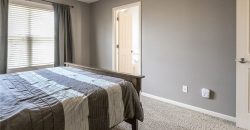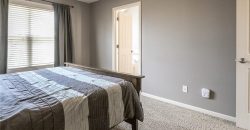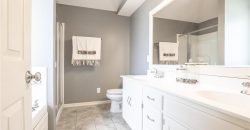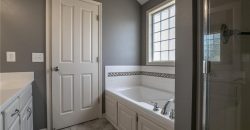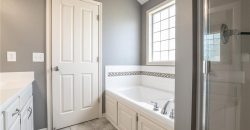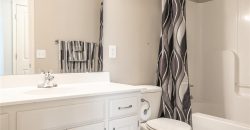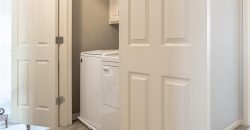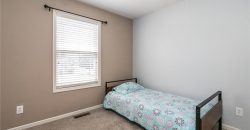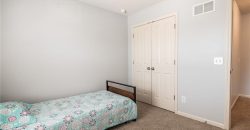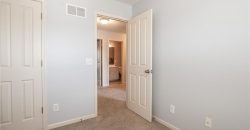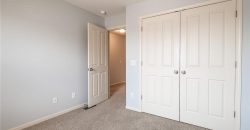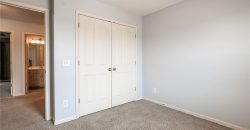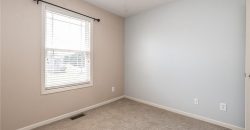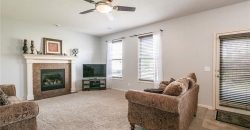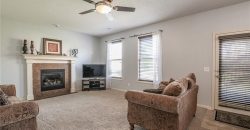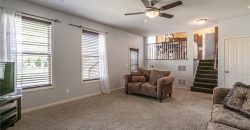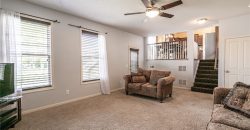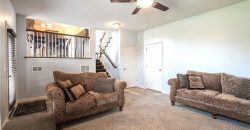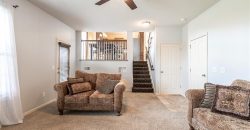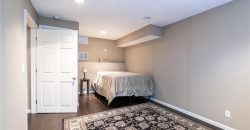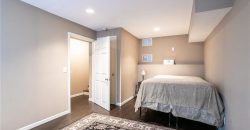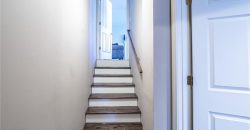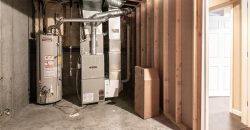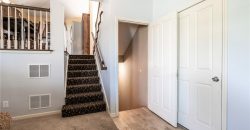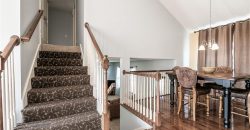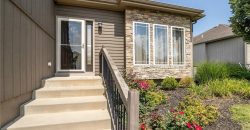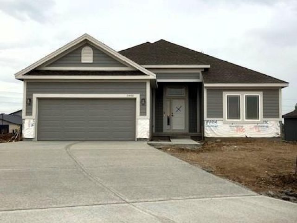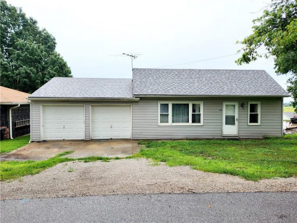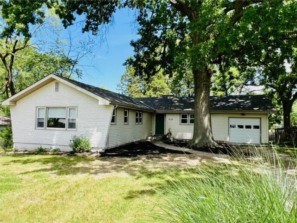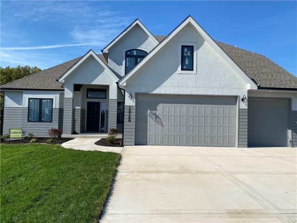9119 N Holly Street, Kansas City, MO 64155 | MLS#2499210
2499210
Property ID
1,777 SqFt
Size
4
Bedrooms
2
Bathrooms
Description
Great location, schools, and curb appeal for this 4 bedroom, Tri-Level! Frieze carpet in living areas, beautiful dark hardwood floors in the kitchen and dining area, and fresh paint through most rooms. Kitchen has stainless steel kitchen appliances, tile backsplash, and walk-in pantry. Master suite has walk-in closet, private bath, jetted tub, dual sinks, and shower. Convenient bedroom level laundry. Basement is finished with walkout. Good sized 4th bedroom with window. Central humidifier. New water heater and washing machine. Sealed garage floor and built in shelving. Wonderfully maintained! All you have to do is move in!
Address
- Country: United States
- Province / State: MO
- City / Town: Kansas City
- Neighborhood: Fountain Hills
- Postal code / ZIP: 64155
- Property ID 2499210
- Price $367,500
- Property Type Single Family Residence
- Property status Active
- Bedrooms 4
- Bathrooms 2
- Year Built 2009
- Size 1777 SqFt
- Land area 0.23 SqFt
- Garages 2
- School District Platte County R-III
- High School Platte County R-III
- Middle School Platte Purchase
- Elementary School Pathfinder
- Acres 0.23
- Age 11-15 Years
- Bathrooms 2 full, 0 half
- Builder Unknown
- HVAC ,
- County Clay
- Dining Country Kitchen
- Fireplace 1 -
- Floor Plan Atrium Split,Tri Level
- Garage 2
- HOA $500 / Annually
- Floodplain Unknown
- HMLS Number 2499210
- Other Rooms Fam Rm Gar Level,Great Room
- Property Status Active
Get Directions
Nearby Places
Contact
Michael
Your Real Estate AgentSimilar Properties
Brand new Maintenance Provided community featuring Ranch and Reverse 1.5 story homes with either 2 or 3 car garages. This plan is “THE RICHMOND” A TRUE RANCH PLAN THE FEATURES AN ELEGANT ENTRY AND HIGH CEILINGS IN THE GREAT ROOM AND A WIDE OPEN KITCHEN ARE JUST A FEW OF THE MODERN FEATURES OF THIS […]
Country living in the City! Wonderful space in this 2-bedroom home with larger bedrooms & a 3 bedroom could be easily added. The living space is a good size with a large eat-in kitchen, living room & formal dining or create a 3rd bedroom. The bedrooms & closets have ample space. The laundry is conveniently […]
M I D C E N T U R Y home reimagined for 2024. Come and see all of the NEW… Paint, Heated Tile Floors in all 3 Bathrooms, New Fixtures, New Dishwasher, New Gas Range, Refinished Hardwards on the entire Main Floor, New Boiler for Hot Water Heat, New Plumbing & Waste Service, New […]
Gorgeous 1 1/2 Story offers a Fabulous Hearth Room, Kitchen with Huge Center Island, Walk-In Pantry, Granite Countertops, Hardwood Floors, and Custom Cabinetry! Terrific 1st floor Master Suite with Large Bath and Walk-In Closet! Also, has a 1st Floor Office. Huge Bedrooms Throughout! Nice Wood Deck! Walk-Out Basement! 3 car Garage! Located in Beautiful Seven […]

