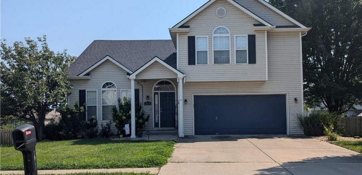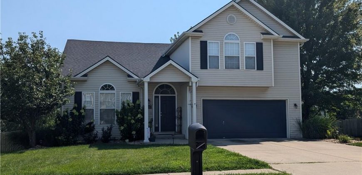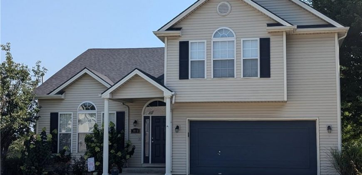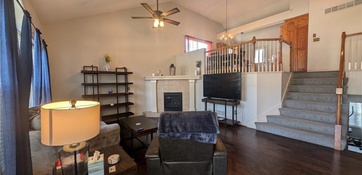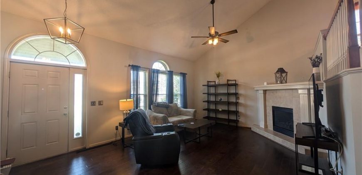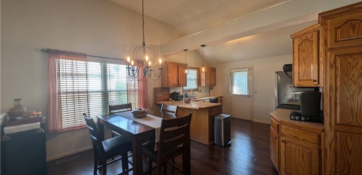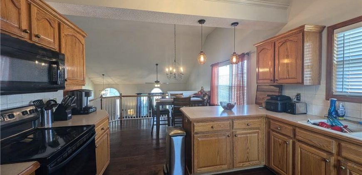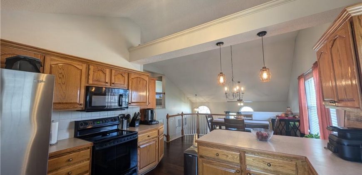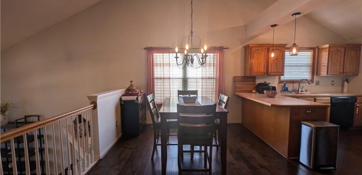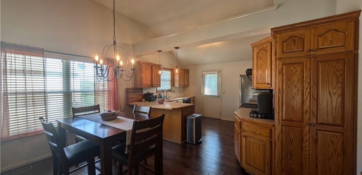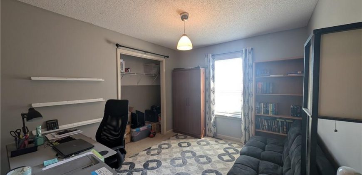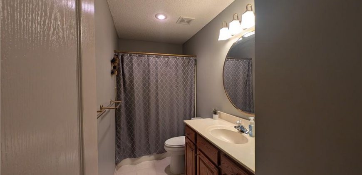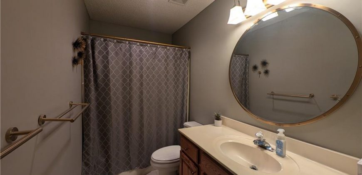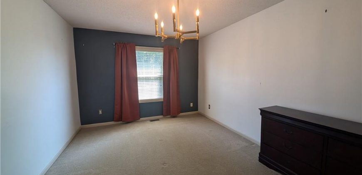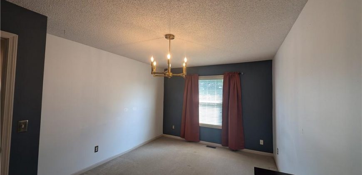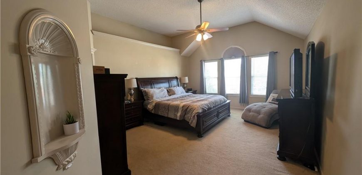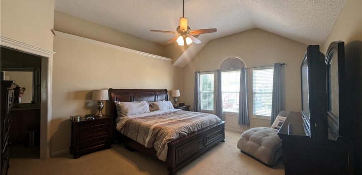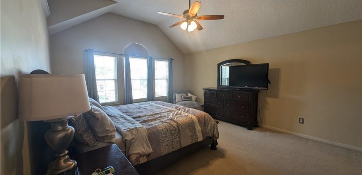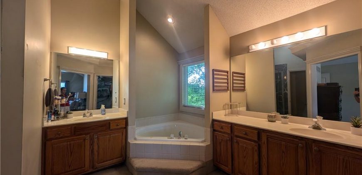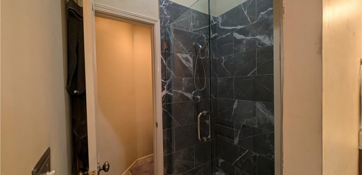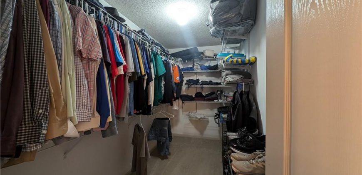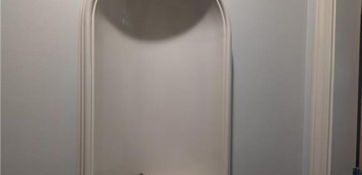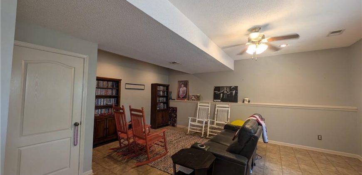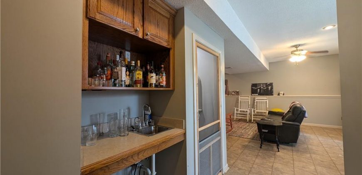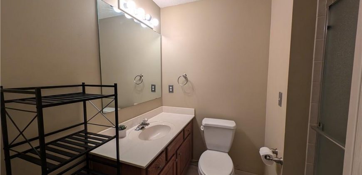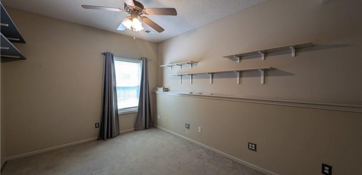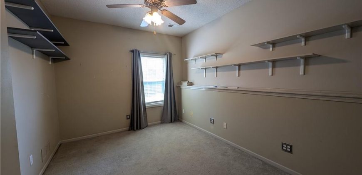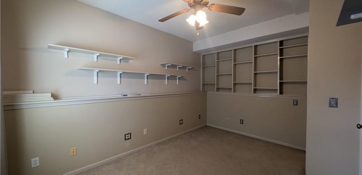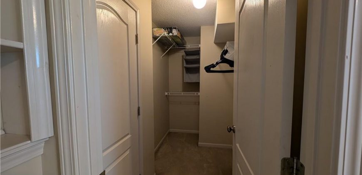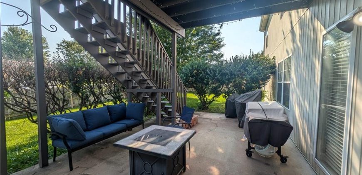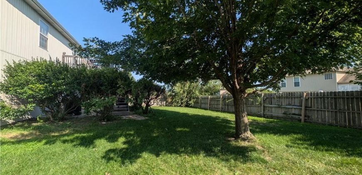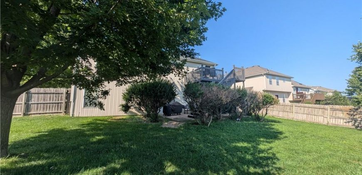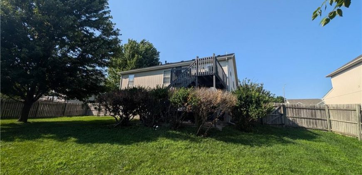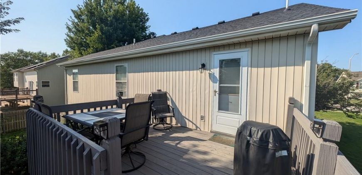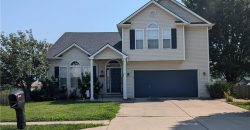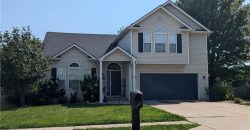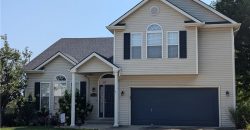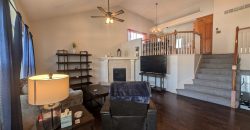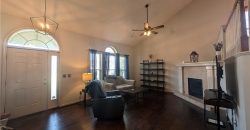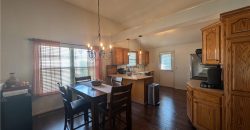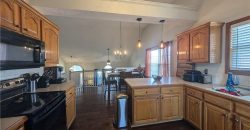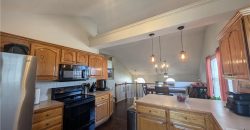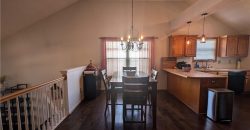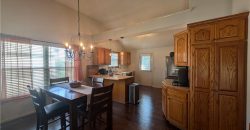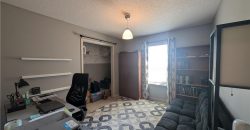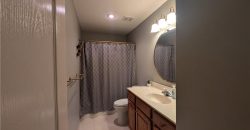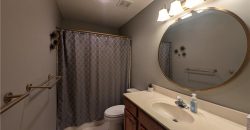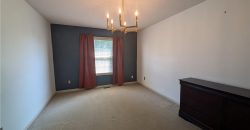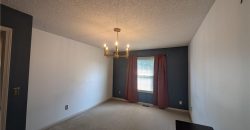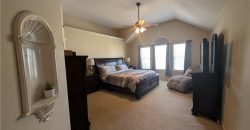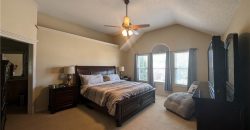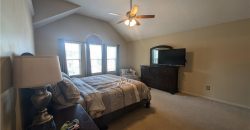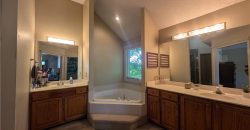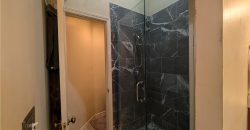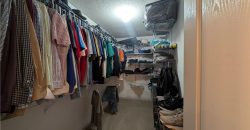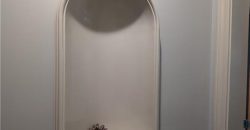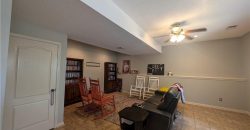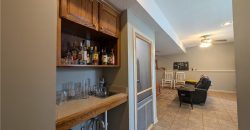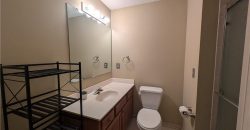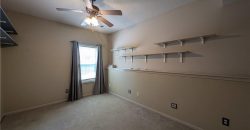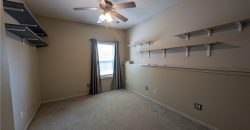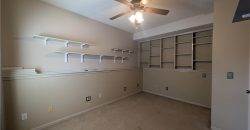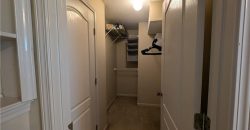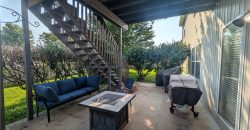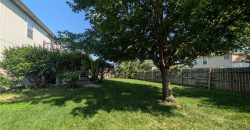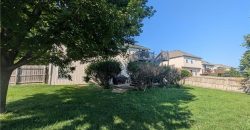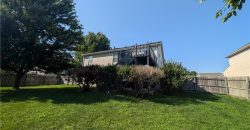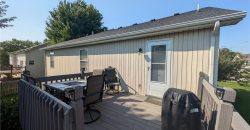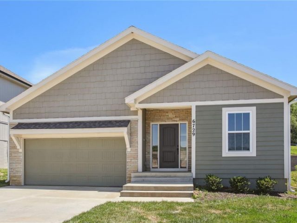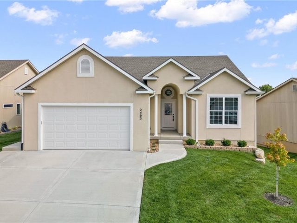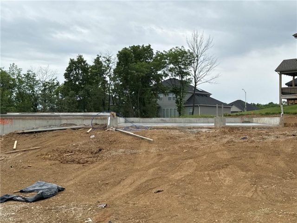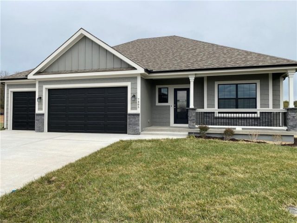3909 NE 83rd Street, Kansas City, MO 64119 | MLS#2499266
2499266
Property ID
2,312 SqFt
Size
4
Bedrooms
3
Bathrooms
Description
Lovely, move-in ready home in the Northland seeking new owners! North KC School District boundaries! As you step through the front door, the living room greets you with soaring ceilings, plenty of natural light, gorgeous wood floors, and a unique corner fireplace. This open floor plan flows up to the kitchen/dining area featuring marvelous light fixtures, loads of cabinet and counter space, and a newer pantry featuring pull-out shelves. Not only does the dining area provide plenty of seating space, but there’s also room at the kitchen peninsula for even more seating. The kitchen opens out onto a peaceful deck with room for your grill and entertaining! Back on the second level, you’ll appreciate the ample square footage in two of the secondary bedrooms as well as a full bath and laundry area. Ascending just a few more stairs, and you will delight in the primary suite! Unique wall feature immediately to your left with tray ceiling, wonderful bank of windows and room for days! Your new bedroom opens into the primary bathroom with a wonderful whirlpool tub, separate vanities, newer tiled shower as well as a fabulous walk-in closet! The lower, walkout level beckons for you to entertain! You are sure to appreciate the massive family room with wet bar which opens out to a covered patio. Additionally, this level is home to a fourth bedroom with cool built ins and a large-walk-in closet as well as a full bath. Needing a dedicated storage area? No worries – there is also a sub-basement! Exterior maintenance is a breeze with vinyl siding, and the backyard is fully fenced. Stupendous neighborhood in the Northland with easy access to plenty of amenities and highways. Fresh interior paint on the main and upper levels as well as newer stair carpeting. You won’t want to miss your opportunity to come buy, so please schedule your showing soon!
Address
- Country: United States
- Province / State: MO
- City / Town: Kansas City
- Neighborhood: Rosemont
- Postal code / ZIP: 64119
- Property ID 2499266
- Price $375,000
- Property Type Single Family Residence
- Property status Active
- Bedrooms 4
- Bathrooms 3
- Year Built 2002
- Size 2312 SqFt
- Land area 0.24 SqFt
- Label OPEN HOUSE: 2024-07-27 (Sat)
- Garages 2
- School District North Kansas City
- High School Oak Park
- Middle School Antioch
- Elementary School Chapel Hill
- Acres 0.24
- Age 21-30 Years
- Bathrooms 3 full, 0 half
- Builder Unknown
- HVAC ,
- County Clay
- Dining Kit/Dining Combo
- Fireplace 1 -
- Floor Plan Front/Back Split
- Garage 2
- HOA $0 / None
- Floodplain No
- HMLS Number 2499266
- Open House Sat July 27 (11am to 1pm)
- Other Rooms Family Room,Subbasement
- Property Status Active
Get Directions
Nearby Places
Contact
Michael
Your Real Estate AgentSimilar Properties
Move In Ready! ! ! Welcome to this Brand New Reverse 1 1/2 story home which features 3 spacious bedrooms & 3 full bathrooms, perfectly suited for comfortable living. Main Level Amenities include: Master Bedroom & Bath w/Double Vanity & Walk in Closet, Kitchen Island, Living Room Fireplace, 2nd Bedroom, Full Bath & Laundry Room […]
Welcome to your dream home in this maintenance free – 55 and over age restricted neighborhood! This stunning new construction boasts almost 1600 square feet on the main level and an additional estimated 1300 square feet of finished basement area, giving you plenty of room to spread out and make yourself at home. Conveniently located […]
CHECK OUT ONE OF OUR NEW PLANS/ OAKMONT ..THIS HOME BACKS TO Greenway LOCATED IN A CUL DE SAC . HARDWOODS IN ENTRY, & KITCHEN, GRANITE COUNTERTOPS IN KITCHEN & ALL BATHROOMS, ALL BATHROOMS HAVE TILE, STONE FIREPLACE, COVERED DECK, Built ins in Great Room, BUTLER’S PANTRY, WALK-IN PANTRY, AND MUCH MORE UPGRADES. FUTURE POOL […]
The Ashton II,” an exquisite reverse 1.5 story residence with an extra large granite island, corner stone fireplace, private mud room, walkthrough master closet, jacuzzi tub in master, master shower with granite seat, dual quartz vanity in main, lot close to an acres, composite covered deck, extra large concrete pad in back, walkout basement, 2 […]

