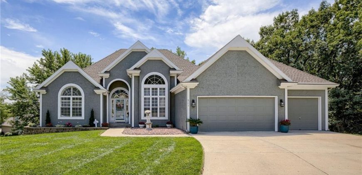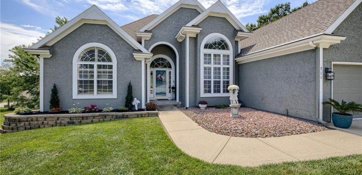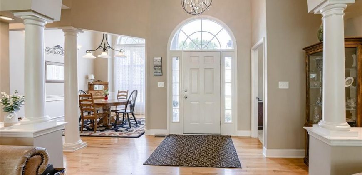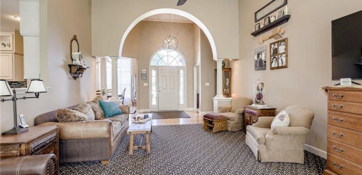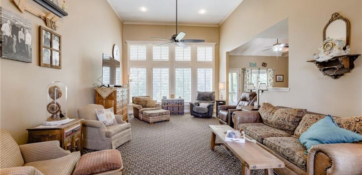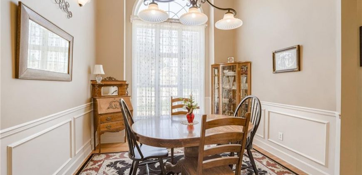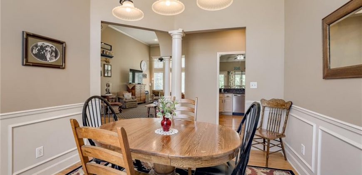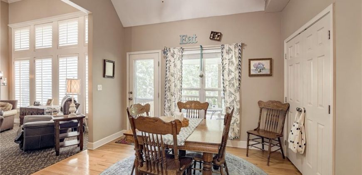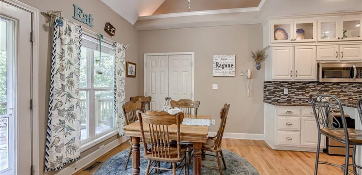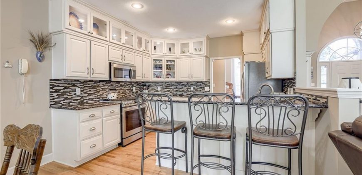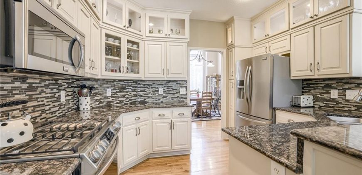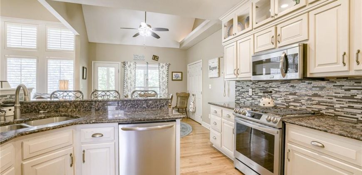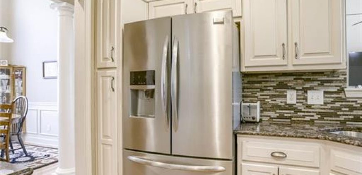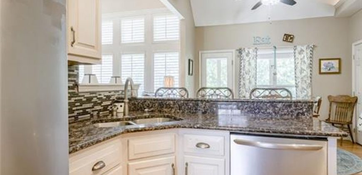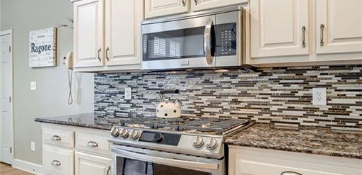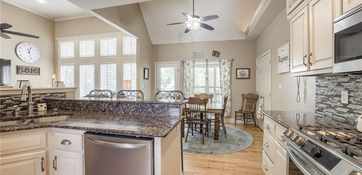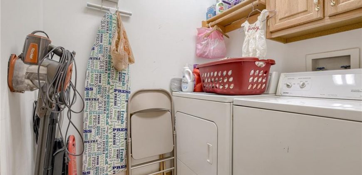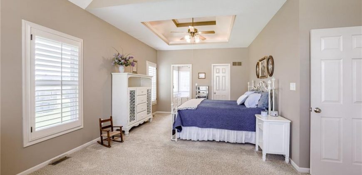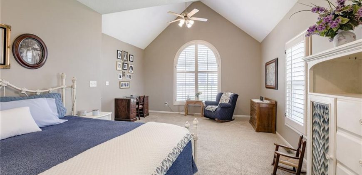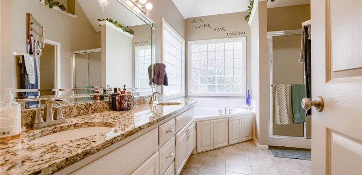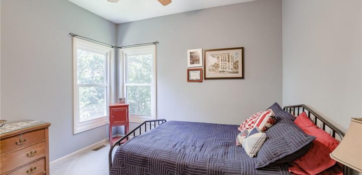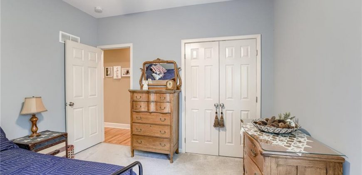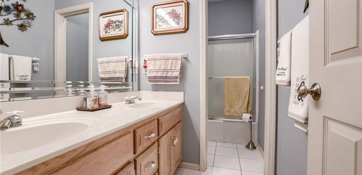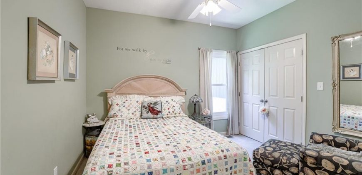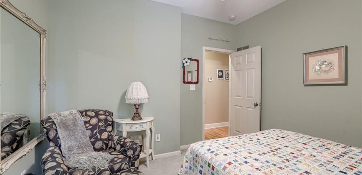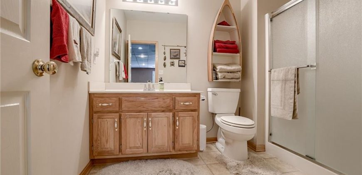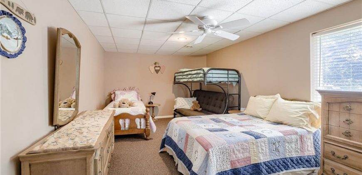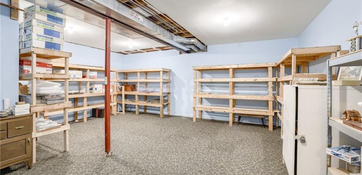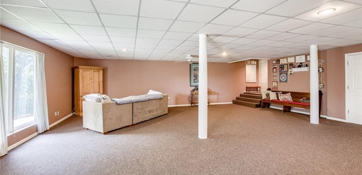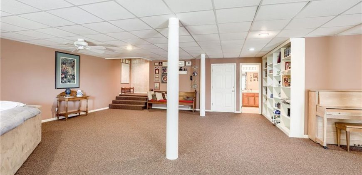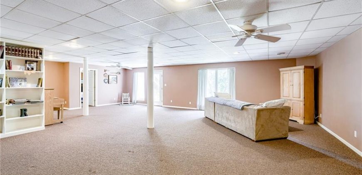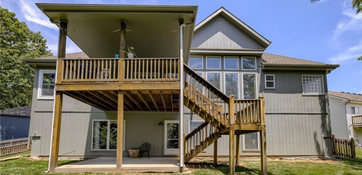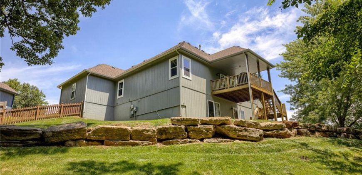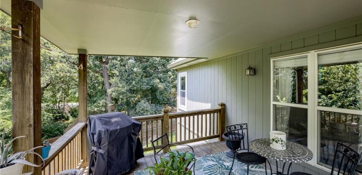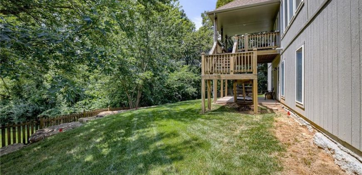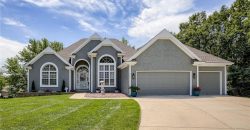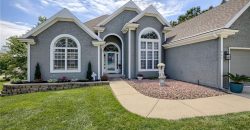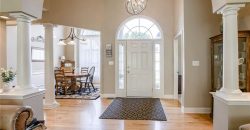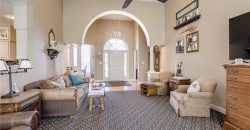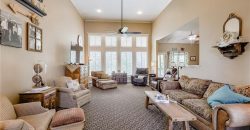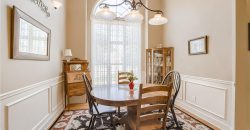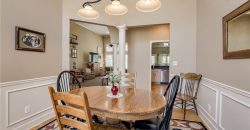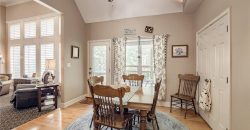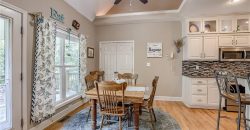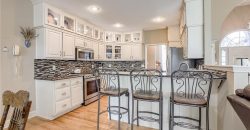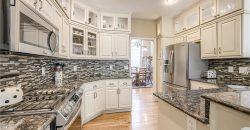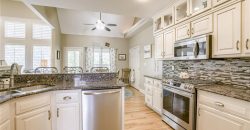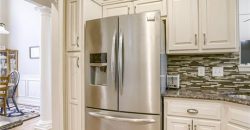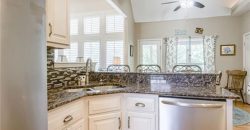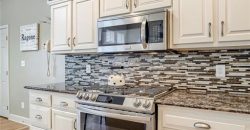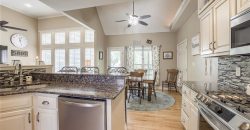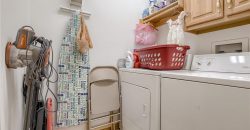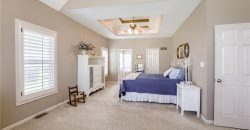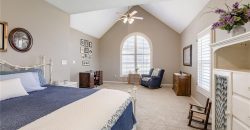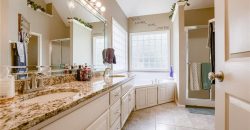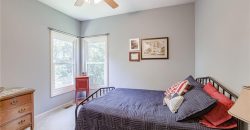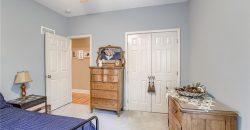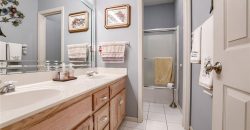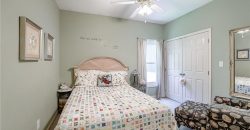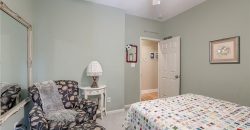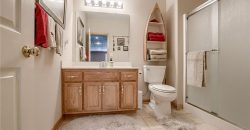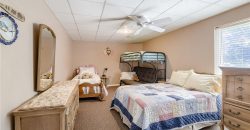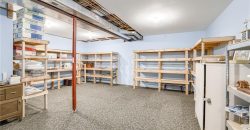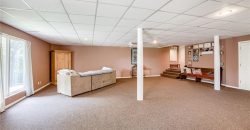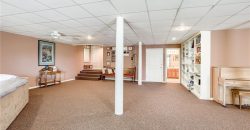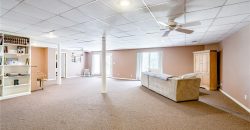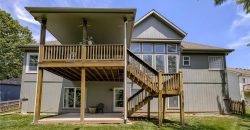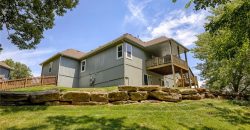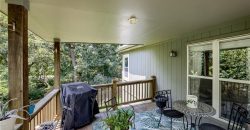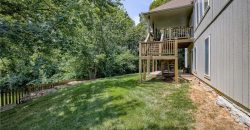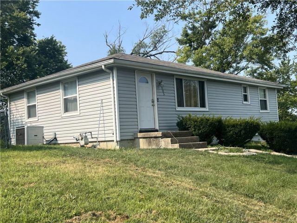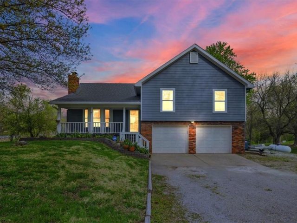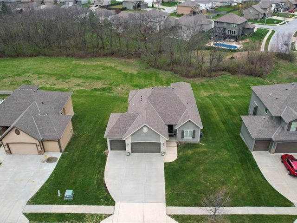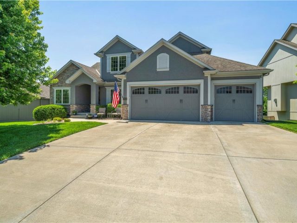711 NW 51st Street, Kansas City, MO 64118 | MLS#2495598
2495598
Property ID
3,356 SqFt
Size
4
Bedrooms
3
Bathrooms
Description
Come look at this beautiful home. When you first walk in you will be met with a spacious living room with vaulted ceilings. This home has 4 bedrooms and 3 full baths. Perfect for any family looking for plenty of space. This home includes a finished basement with a suspended slab, ideal for storage. Some other features include a walk-out backyard with 4ft wood slat privacy fencing, an in-ground sprinkler system, and updated carpet throughout the home. You do not want to miss out on this home!
Address
- Country: United States
- Province / State: MO
- City / Town: Kansas City
- Neighborhood: The Oaks
- Postal code / ZIP: 64118
- Property ID 2495598
- Price $419,950
- Property Type Single Family Residence
- Property status Pending
- Bedrooms 4
- Bathrooms 3
- Year Built 2002
- Size 3356 SqFt
- Land area 0.3 SqFt
- Garages 3
- School District North Kansas City
- High School North Kansas City
- Middle School Northgate
- Elementary School Davidson
- Acres 0.3
- Age 21-30 Years
- Bathrooms 3 full, 0 half
- Builder Unknown
- HVAC ,
- County Clay
- Dining Breakfast Area,Eat-In Kitchen,Formal
- Fireplace -
- Floor Plan Ranch,Reverse 1.5 Story
- Garage 3
- HOA $150 / Annually
- Floodplain No
- HMLS Number 2495598
- Open House EXPIRED
- Property Status Pending
Get Directions
Nearby Places
Contact
Michael
Your Real Estate AgentSimilar Properties
Charming updated home in the highly sought after PCR-3 school district. With such a small town feel, you can’t get much more convenient to the big city’s amenities of shopping, dining and entertaining. It is only minutes to the airport, Barry Road, and Smithville Lake.
Recently remodeled 3 bed 2 bath home on 2 acres in the Platte County School District. This beautiful country home has a very open plan and with the brick fireplace and vaulted ceiling in living room it feels very light and bright. It was remodeled from top to bottom in 2020 including, new kitchen including […]
STUNNING LOT BACKS TO TREES, ALL THE PRIVACY YOU HAVE BEEN LOOKING FOR! Welcome to this stunning Reverse 1.5 Story home. Close to several golf courses for those golf enthusiasts! As you step inside, you’re greeted by an inviting open floor plan that seamlessly connects the living spaces. Cozy great room with stone fireplace, expansive […]
Step into this designer upgraded 1.5 story gem! The entry is a showstopper with its dazzling lighting, chic paint, and gleaming hardwood floors. Escape into the spacious primary bedroom that leads to a swanky ensuite with a fully tiled shower, tub, double sinks, and walk-in closet! Another main level bedroom flaunts glass double doors and […]

