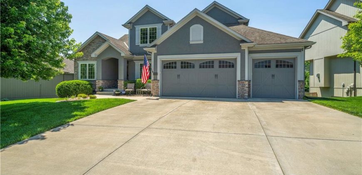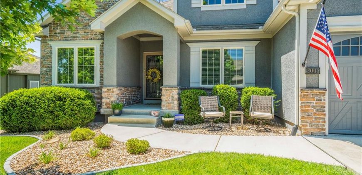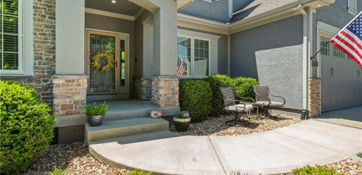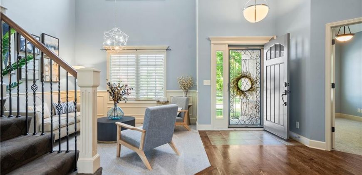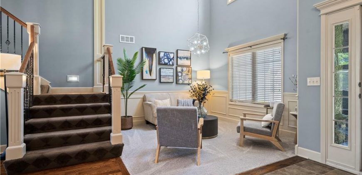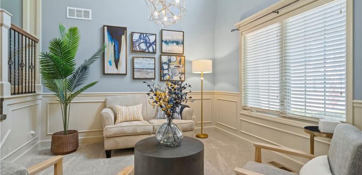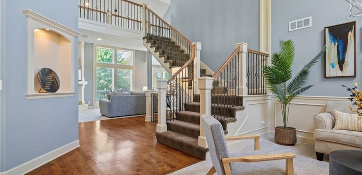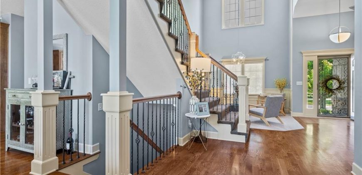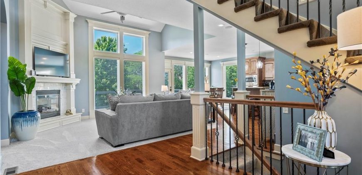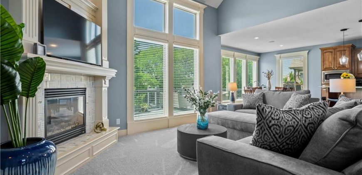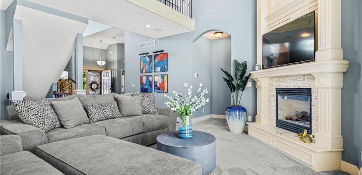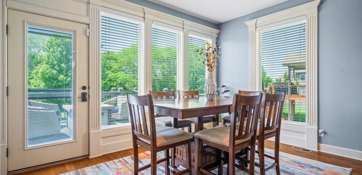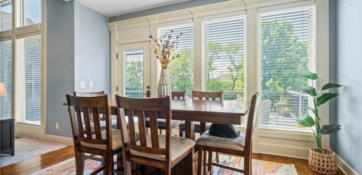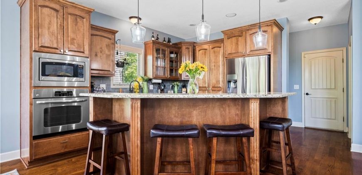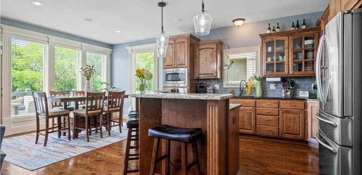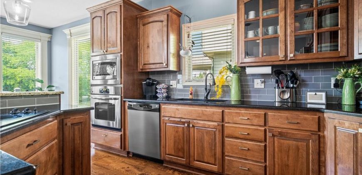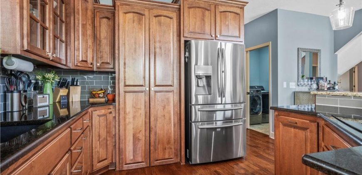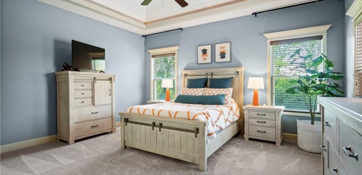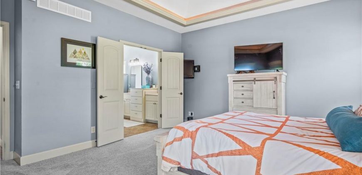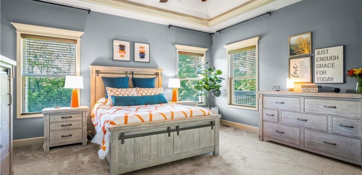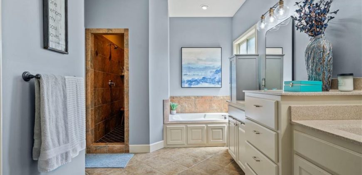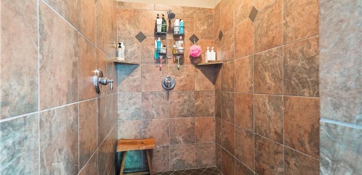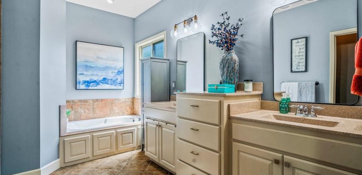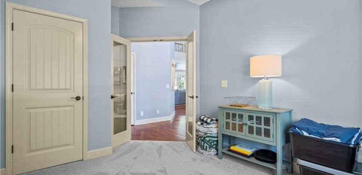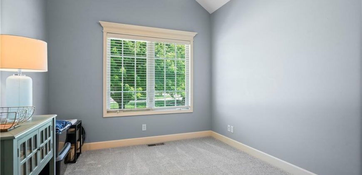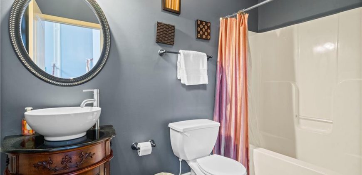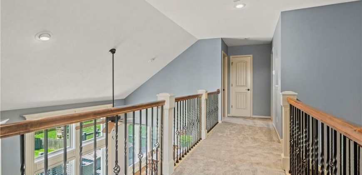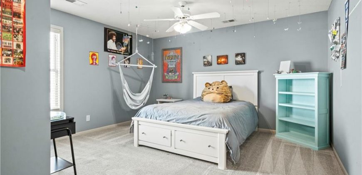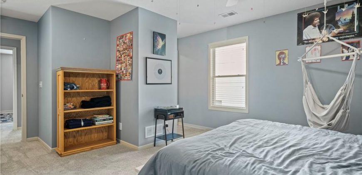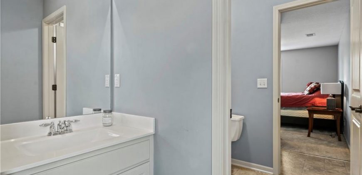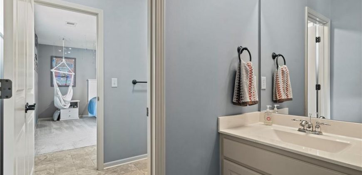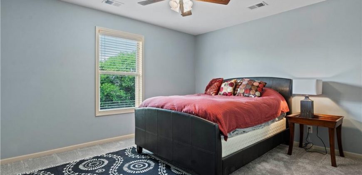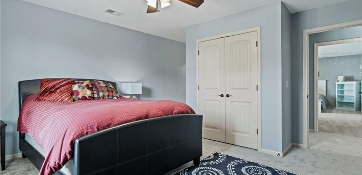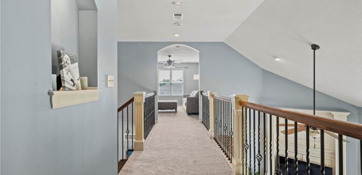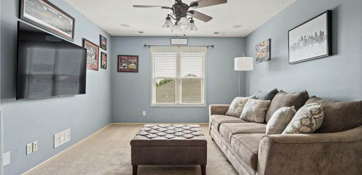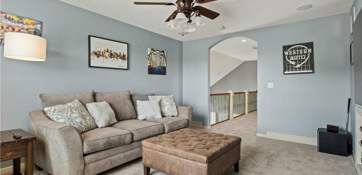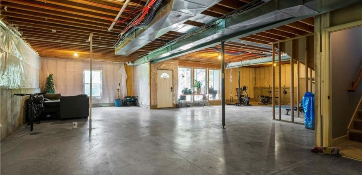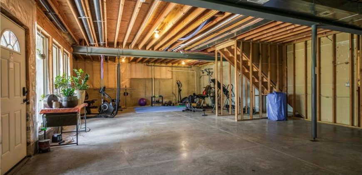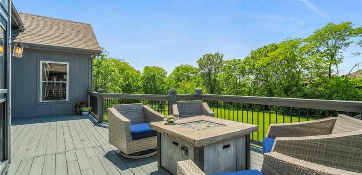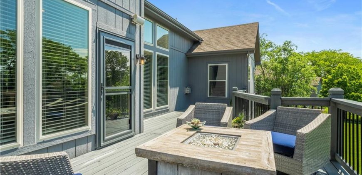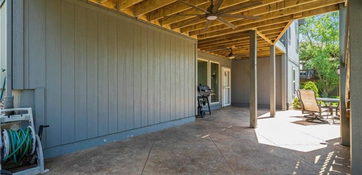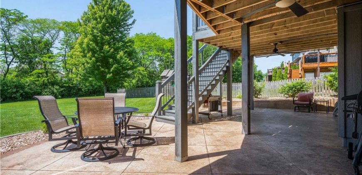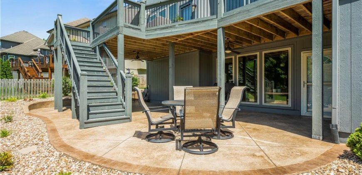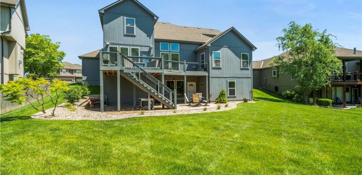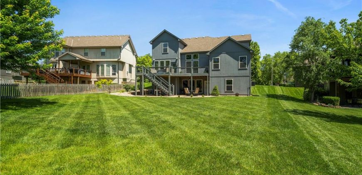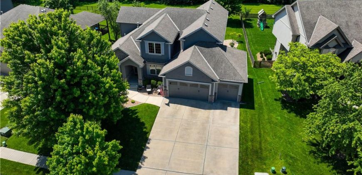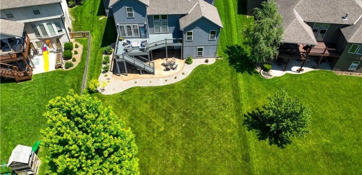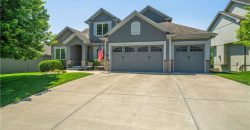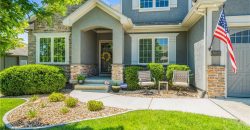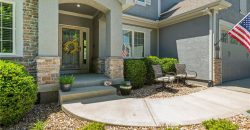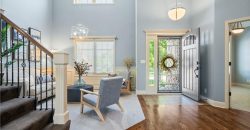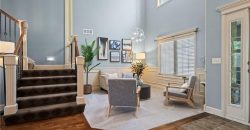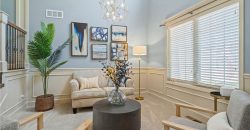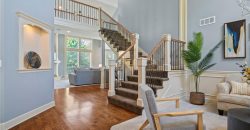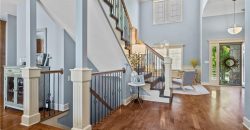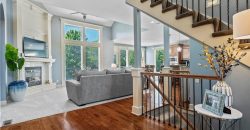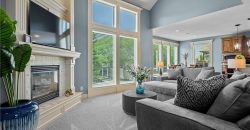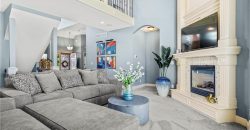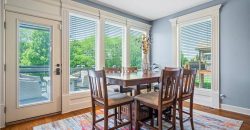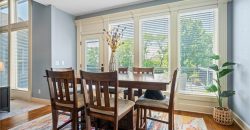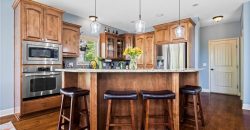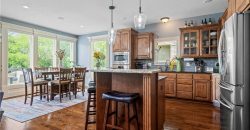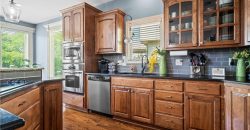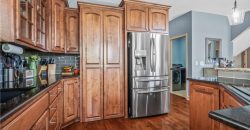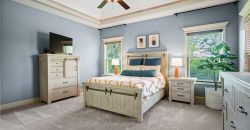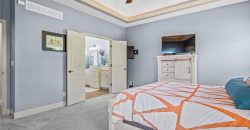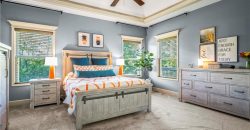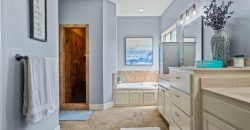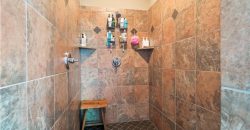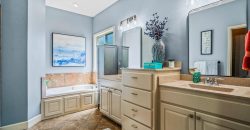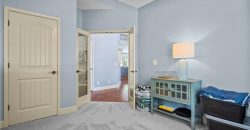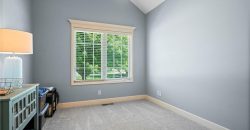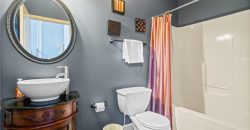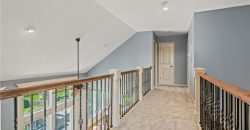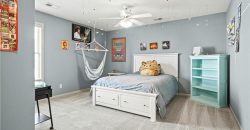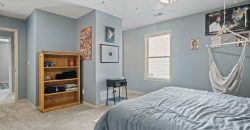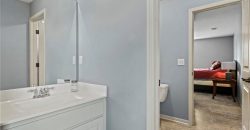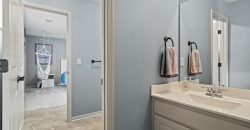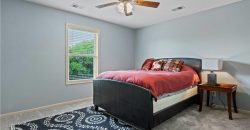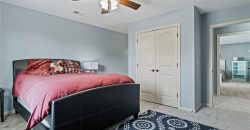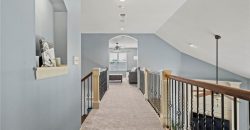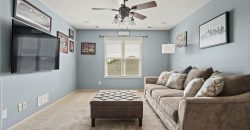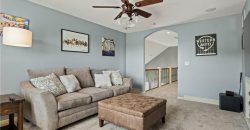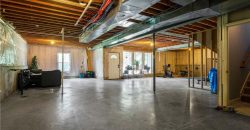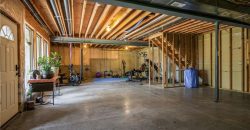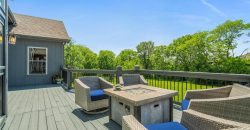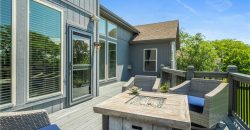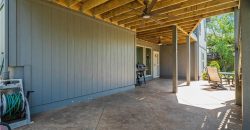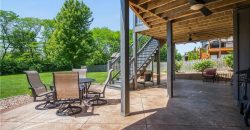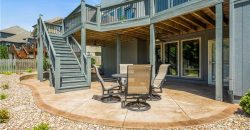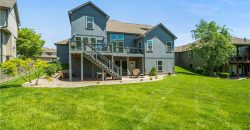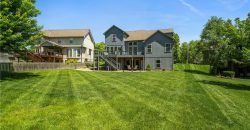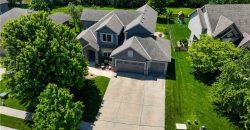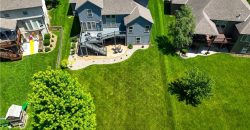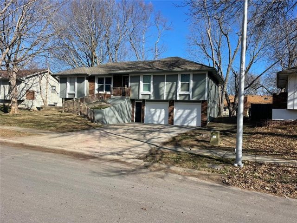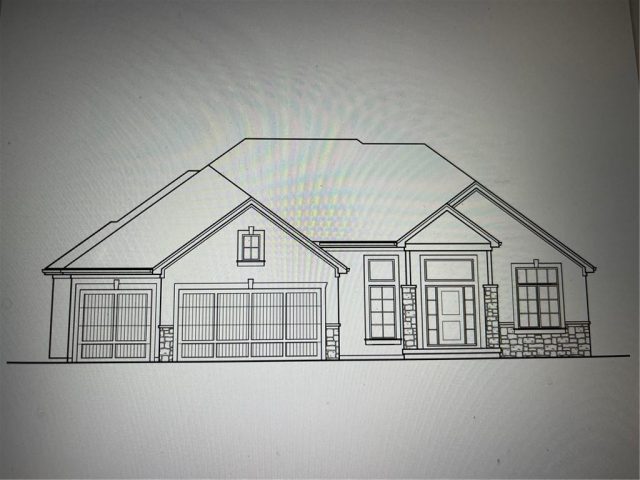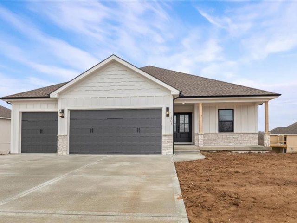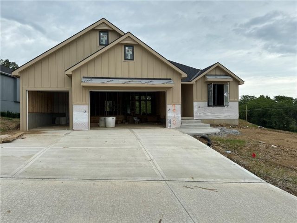2005 NE 111th Terrace, Kansas City, MO 64155 | MLS#2490329
2490329
Property ID
3,373 SqFt
Size
4
Bedrooms
3
Bathrooms
Description
Step into this designer upgraded 1.5 story gem! The entry is a showstopper with its dazzling lighting, chic paint, and gleaming hardwood floors. Escape into the spacious primary bedroom that leads to a swanky ensuite with a fully tiled shower, tub, double sinks, and walk-in closet! Another main level bedroom flaunts glass double doors and a lofty ceiling. Don’t miss the handy laundry spot and the roomy kitchen and dining areas flowing into an airy two-story great room with a wall of windows! The second floor boasts more bedrooms, a bonus area perfect for fun and games, a home office, or a creative corner. Step outside to the deck for some stunning views! This place is packed with cool features like surround sound, holiday lights, central vac, a fancy patio, and a lower level perfect for whatever your heart desires! Great location close to schools, shopping and highways! Just minutes from KCI and Downtown KCMO! Need closing cost assistance? We’re offering up to $7,500!
Address
- Country: United States
- Province / State: MO
- City / Town: Kansas City
- Neighborhood: Staley Hills
- Postal code / ZIP: 64155
- Property ID 2490329
- Price $552,950
- Property Type Single Family Residence
- Property status Pending
- Bedrooms 4
- Bathrooms 3
- Year Built 2008
- Size 3373 SqFt
- Land area 0.29 SqFt
- Garages 3
- School District North Kansas City
- High School Staley High School
- Middle School New Mark
- Elementary School Bell Prairie
- Acres 0.29
- Age 16-20 Years
- Bathrooms 3 full, 0 half
- Builder Unknown
- HVAC ,
- County Clay
- Dining Kit/Dining Combo
- Fireplace 1 -
- Floor Plan 1.5 Stories
- Garage 3
- HOA $475 / Annually
- Floodplain No
- HMLS Number 2490329
- Other Rooms Balcony/Loft,Den/Study,Formal Living Room,Great Room,Main Floor Master
- Property Status Pending
Get Directions
Nearby Places
Contact
Michael
Your Real Estate AgentSimilar Properties
Well maintained home in Platte County/ Park Hill Schools! New exterior paint, new back deck overlooking large yard, and all new interior paint. Kitchen features granite countertops and updated appliances that will stay with the home. Open floor plan with dedicated living/ dining spaces allows for tons of natural light throughout the main floor. Extra […]
SOLD before processed. KELSEY Ranch Plan by New Mark Homes.
CUSTOM BUILD JOB. This is our Molly 2 Floor Plan. This Custom will Feature 5 bedrooms/ 3 Bathrooms with workshop/ Wet Bar and other custom Upgrades.
EXCELLENT BACKING TO GREENWAY. THIS 5 BEDROOM HOME FEATURES OPEN PLAN , HARDWOODS IN KITCHEN, STONE OR TILE FIREPLACE, ALL BATHROOMS ARE TILED, KITCHEN ISLAND GRANITE OR QUARTZ…HUGE WALK-IN PANTRY, COVERED DECK. FINISHED BASEMENT WITH CUSTOM CABINETS AND BAR TO ENTERTAIN,S AND MUCH MUCH MORE FUTURE POOL & REMAINING WALKING TRAIL IN PHASE 2 & […]

