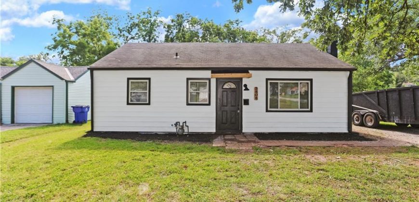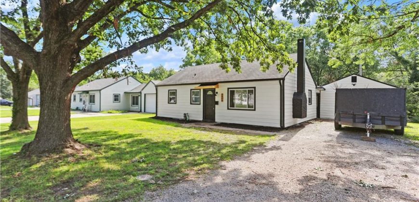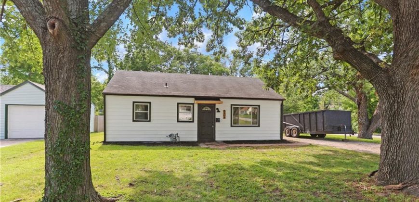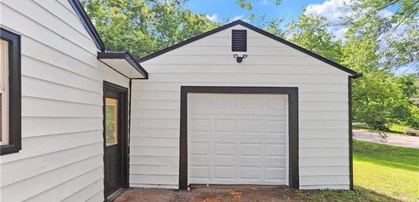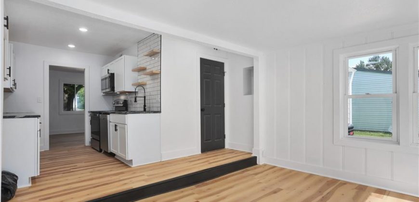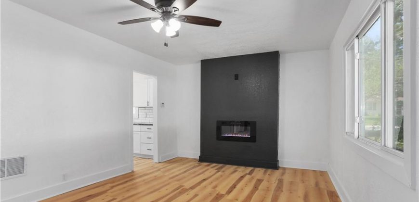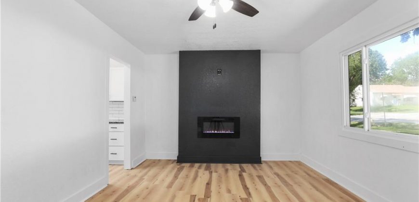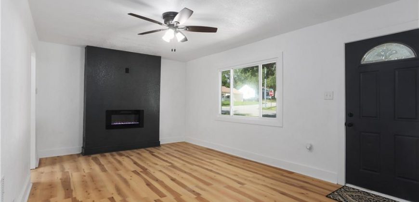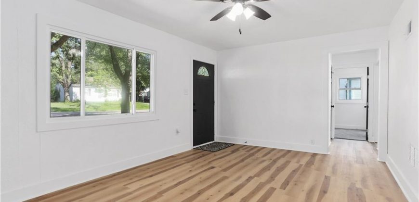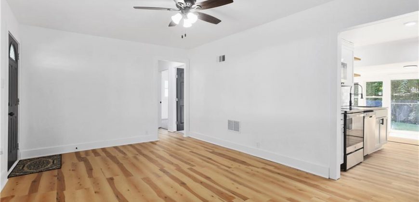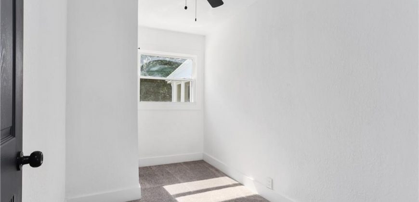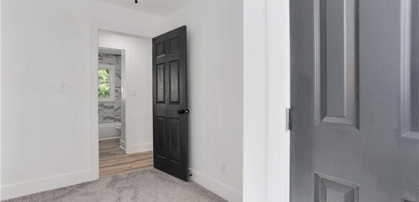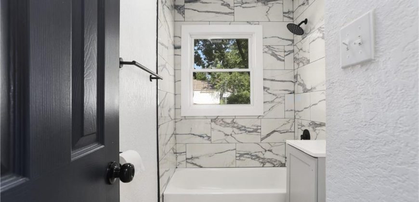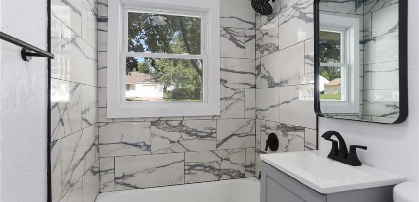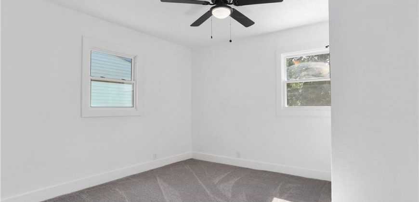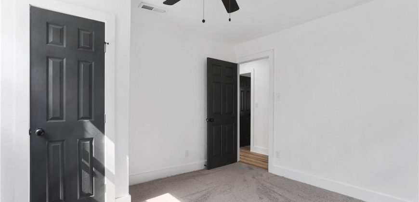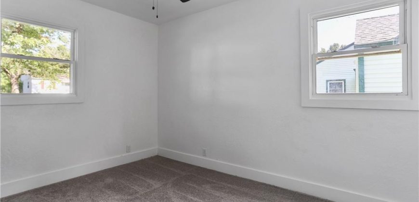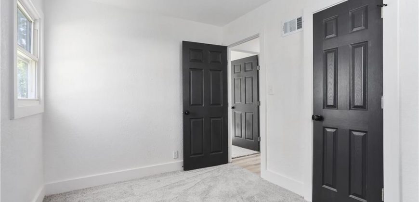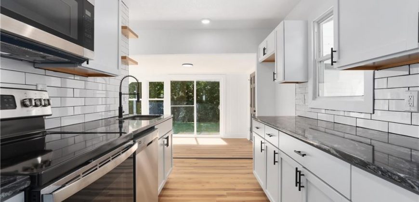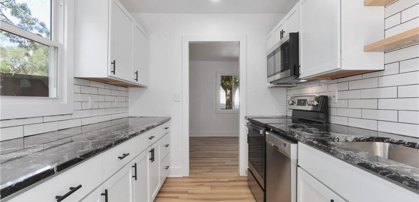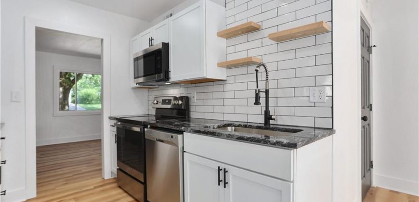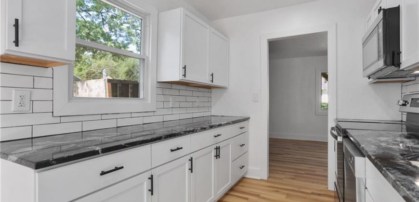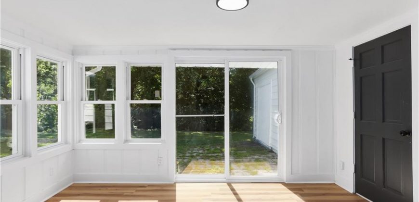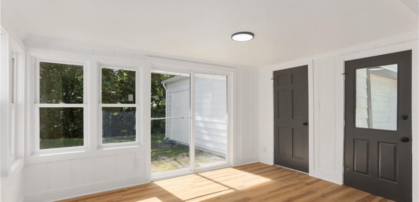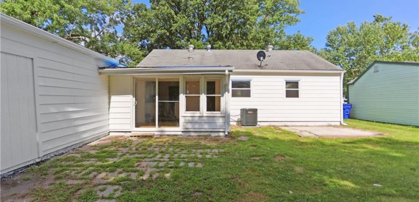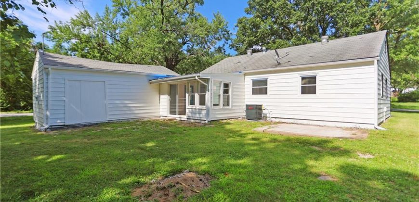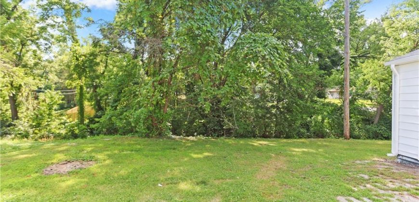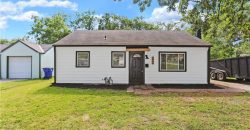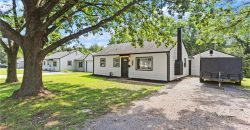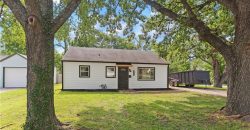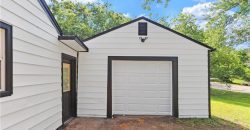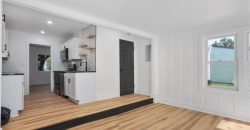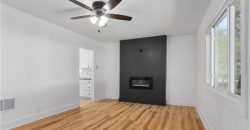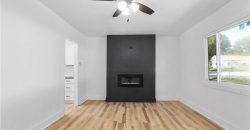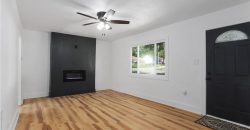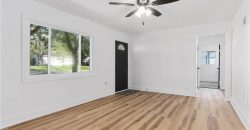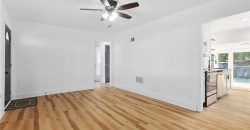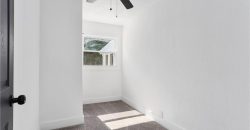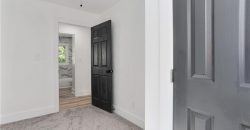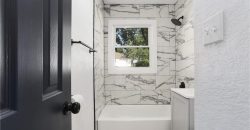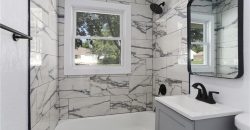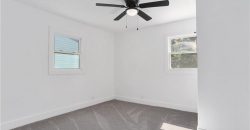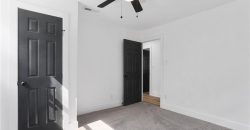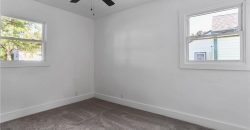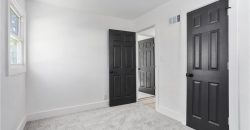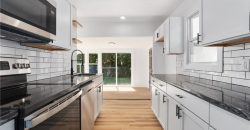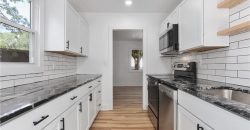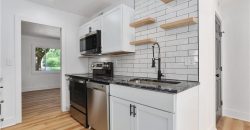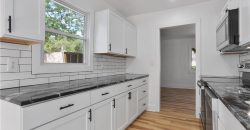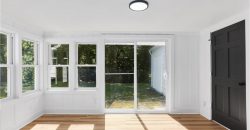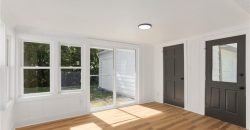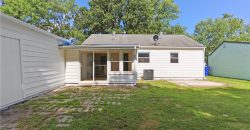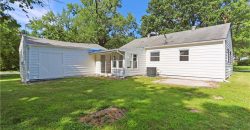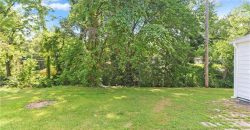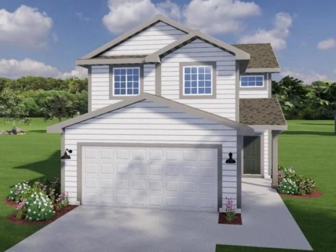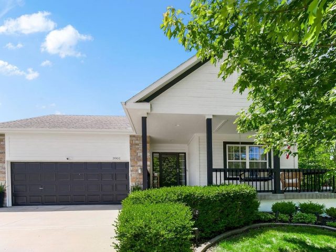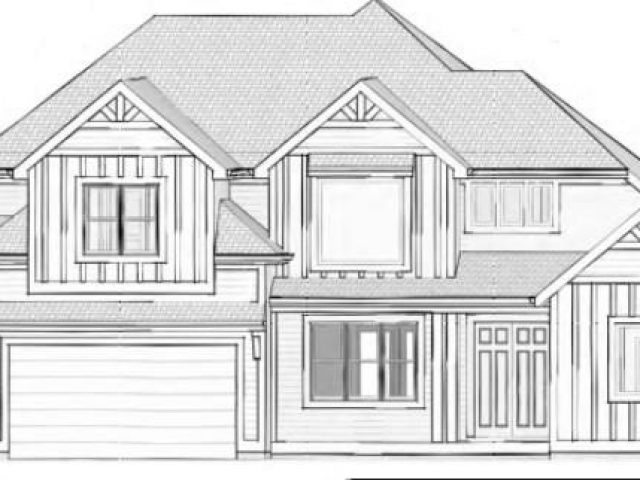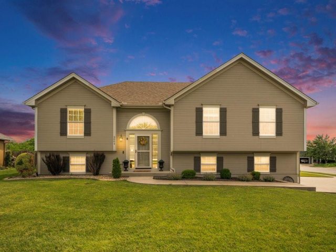5808 N. Park Avenue, Gladstone, MO 64118 | MLS#2498052
2498052
Property ID
1,317 SqFt
Size
3
Bedrooms
1
Bathroom
Description
You won’t want to miss this affordable, fully renovated, true ranch situated on a large corner lot! 3 bed, 1 bath with a large kitchen, dining room, living room and family room. The exterior has low-maintenance siding, fresh exterior paint, brand new gutters and a brand new roof (see private remarks). New AC. Beautiful kitchen with Granite countertops, all new cabinetry, stainless steel appliances. New Electrical panel and outlets. The large, beautiful treed corner lot boasts plenty of space to entertain! This home has a great location close to airport, midtown, downtown, sporting events and highly desired North KC school district. Don’t miss out on this beautiful gem with all big ticket items checked and a remarkably beautiful renovation complete with crisp, clean finishings!
Address
- Country: United States
- Province / State: MO
- City / Town: Gladstone
- Neighborhood: Other
- Postal code / ZIP: 64118
- Property ID 2498052
- Price $209,950
- Property Type Single Family Residence
- Property status Pending
- Bedrooms 3
- Bathrooms 1
- Size 1317 SqFt
- Land area 0.31 SqFt
- Garages 1
- School District North Kansas City
- Acres 0.31
- Age 51-75 Years
- Bathrooms 1 full, 0 half
- Builder Unknown
- HVAC ,
- County Clay
- Dining Kit/Dining Combo,Kit/Family Combo
- Fireplace 1 -
- Floor Plan Ranch
- Garage 1
- HOA $0 / Annually
- Floodplain Unknown
- HMLS Number 2498052
- Other Rooms Breakfast Room,Family Room,Sun Room
- Property Status Pending
Get Directions
Nearby Places
Contact
Michael
Your Real Estate AgentSimilar Properties
Step into the Cedar, a lovely floor plan designed by Ashlar Homes, situated in the up-and- coming community of Woodhaven. This two-story will present three bedrooms, two bathrooms with a half bathroom on the main level, and a loft area on the upper level, alongside the bedrooms and laundry room. The main level offers an […]
Seller’s are motivated-bring us an offer!!! Don’t miss this three bedroom, three full bath home with two car garage. Entry has wood floors that open to a spacious living room with fireplace and ceiling fan, Kitchen is off of living room with walk in pantry. Utility room has wood floors and is off kitchen which […]
Custom build job for comps only. All information estimated at the time of entry. Actual taxes unknown. HOA has a start up fee of $595. Photo is a stock photo of the plan.
Spacious Split Entry Plan Situated in the Sought After Harbor Lakes Community on a Nice, Fenced Corner Lot. Large Living Room Boasts Vaulted Ceiling, Fan & Gas Start Fireplace. Open to the Updated Kitchen w/Trendy White Cabinets, Stone Counters, Tile Backsplash, Pantry, Hardwood Floors & Stainless Steel Appliances w/Dining Area Offering Outdoor Access & Main […]

