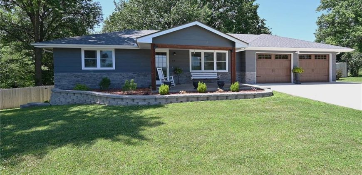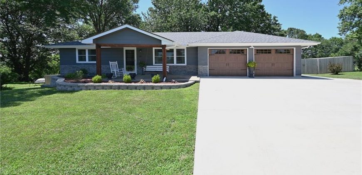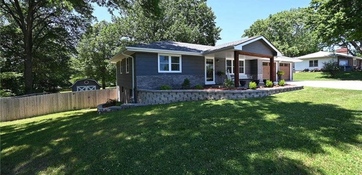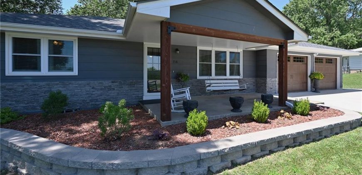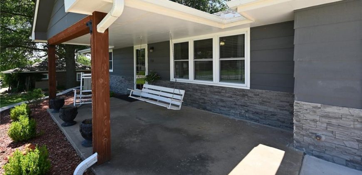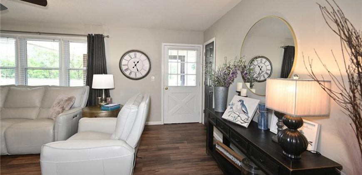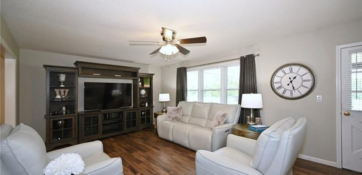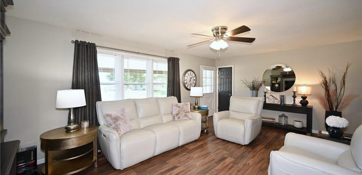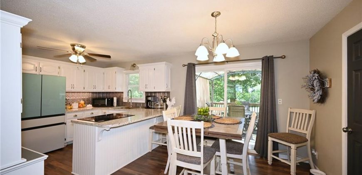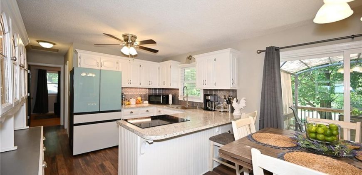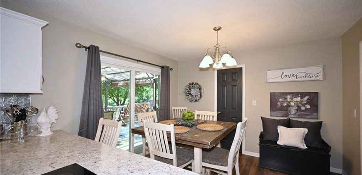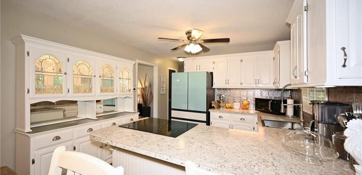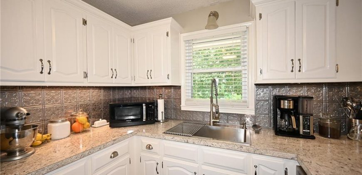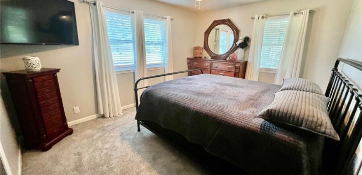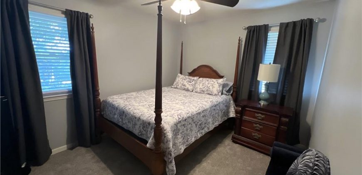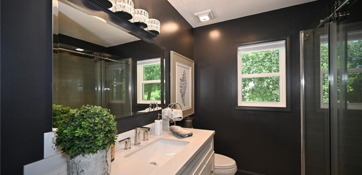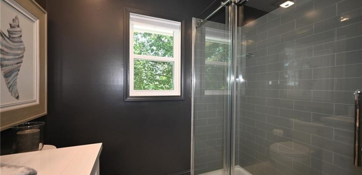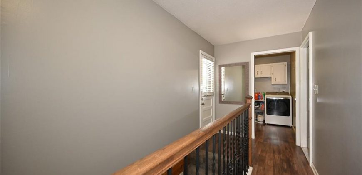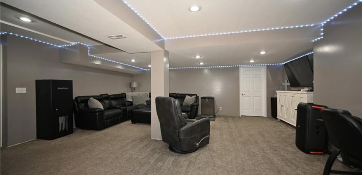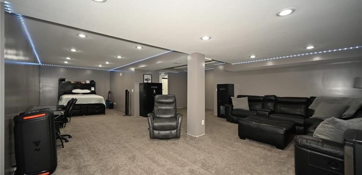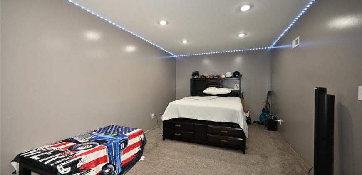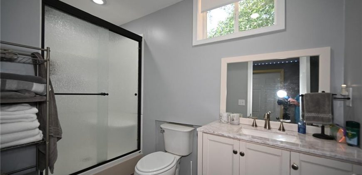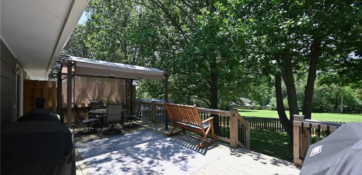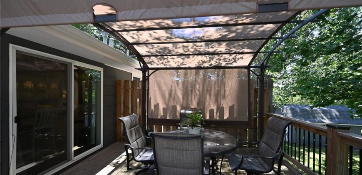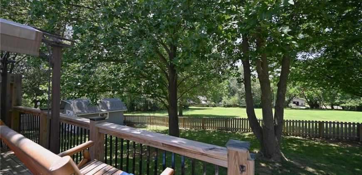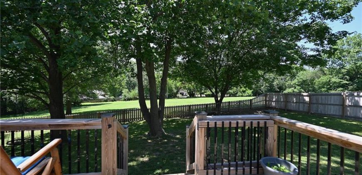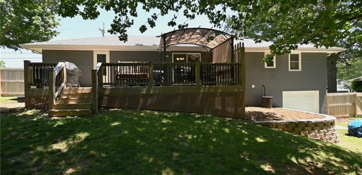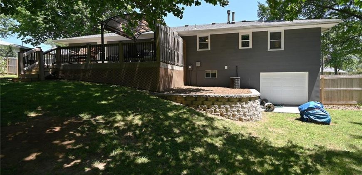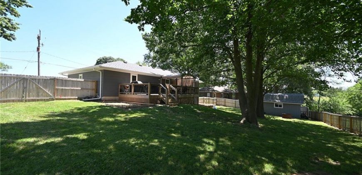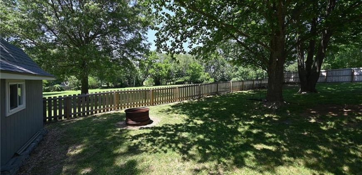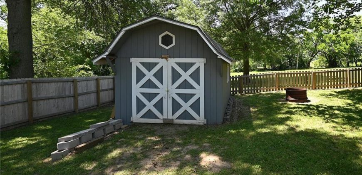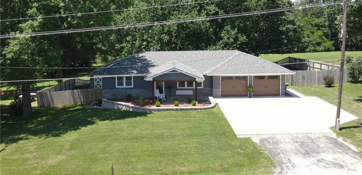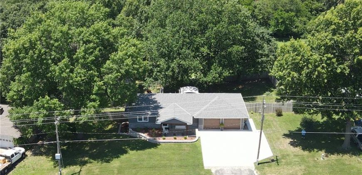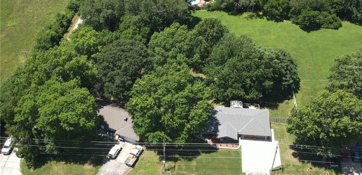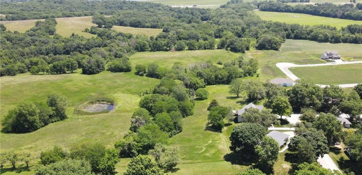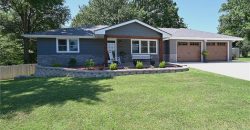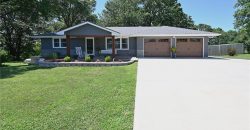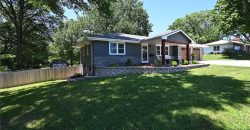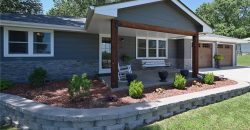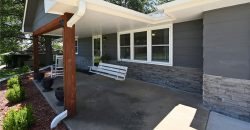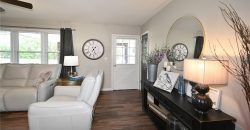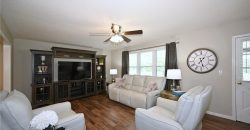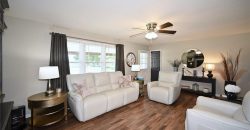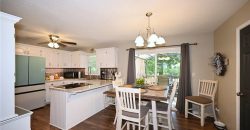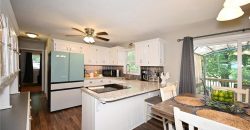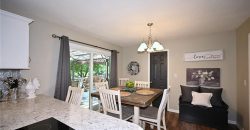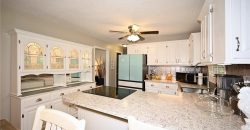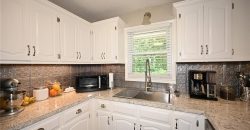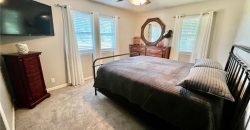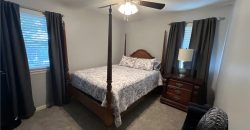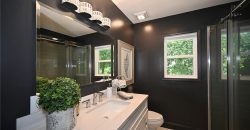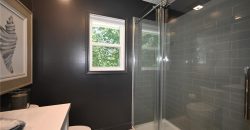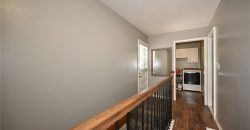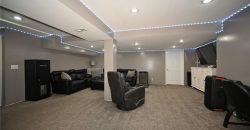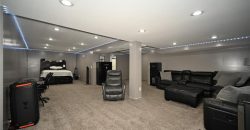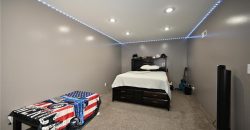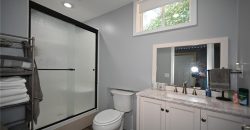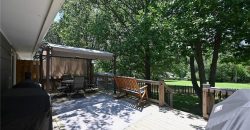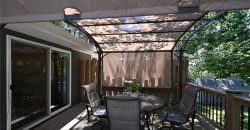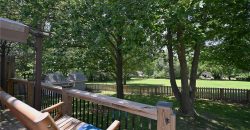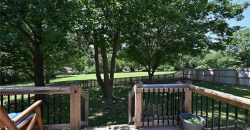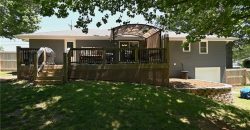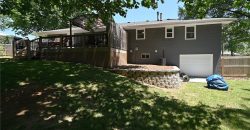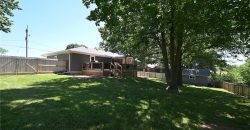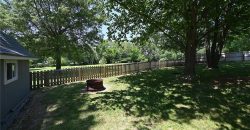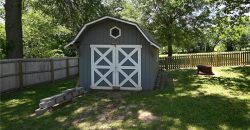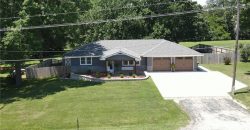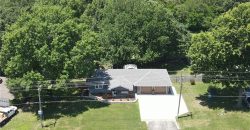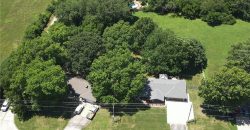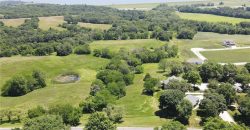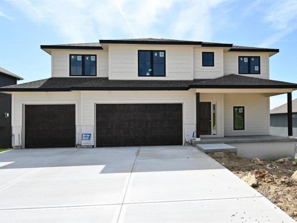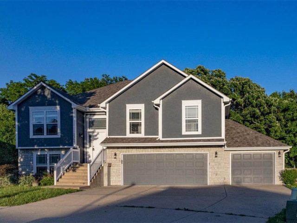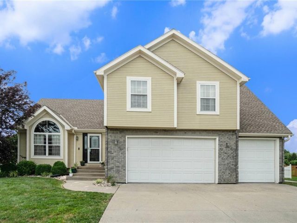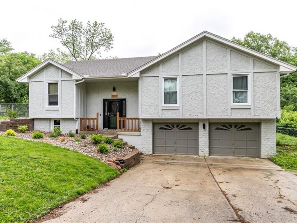718 Spelman Drive, Smithville, MO 64089 | MLS#2495464
2495464
Property ID
1,707 SqFt
Size
2
Bedrooms
2
Bathrooms
Description
What a view! Sit on your front porch and take in the view of Smithville Lake Dam. This updated true ranch features 2 bedrooms, 2.5 baths, eat-in kitchen, main level laundry, 2 car garage on the main level and a 1 car garage in the basement. The finished basement expands your living space with a large living area, rec room, or a non-conforming bedroom. Additionally, the basement features a full second bathroom. Enjoy outdoor living on your private deck with matures trees and updated landscaping. All of this just minutes from all Smithville has to offer. Don’t miss the opportunity to make this beautiful home yours!
Address
- Country: United States
- Province / State: MO
- City / Town: Smithville
- Neighborhood: Clearview Heights
- Postal code / ZIP: 64089
- Property ID 2495464
- Price $325,000
- Property Type Single Family Residence
- Property status Active
- Bedrooms 2
- Bathrooms 2
- Year Built 1973
- Size 1707 SqFt
- Land area 0.34 SqFt
- Garages 3
- School District Smithville
- Acres 0.34
- Age 51-75 Years
- Bathrooms 2 full, 1 half
- Builder Unknown
- HVAC ,
- County Clay
- Fireplace -
- Floor Plan Ranch
- Garage 3
- HOA $ /
- Floodplain No
- HMLS Number 2495464
- Open House EXPIRED
- Property Status Active
Get Directions
Nearby Places
Contact
Michael
Your Real Estate AgentSimilar Properties
This 2 story floor plan “The Taylor” comes to Windmill Creek! This amazing floor plan has open concept main level, hardwood flooring in entry and kitchen, kitchen island, custom cabinets, walk in pantry, extended mudroom has extra shelves and storage & custom tile, 1/2 bath. HUGE family great room with cozy fireplace, extra space could […]
Brand new everything! Welcome to this stunning 5-bedroom, 3-bathroom home boasting a 3-car garage, meticulously renovated from top to bottom. Every detail has been carefully considered, ensuring a blend of luxury and functionality: • Brand-new roof for peace of mind • Newly installed AC and furnace systems for optimal comfort • A fully remodeled […]
Spacious 2-Story in the desirable Hills of Oakmont on a huge corner lot with a flat, fenced yard. Entry displays a well-maintained home with hardwoods, neutral colors & fantastic natural light. Flex space off entry opens to kitchen with island. Dining off kitchen opens to generously sized living room with fireplace. Three-car garage with extra […]
Welcome to your dream home! Nestled in a serene neighborhood, this charming split-entry house offers the perfect blend of space, comfort, and modern updates. Step into a spacious foyer that welcomes you with warmth and style. This delightful abode boasts four generously sized bedrooms, providing ample space for your family to grow and thrive. With […]

