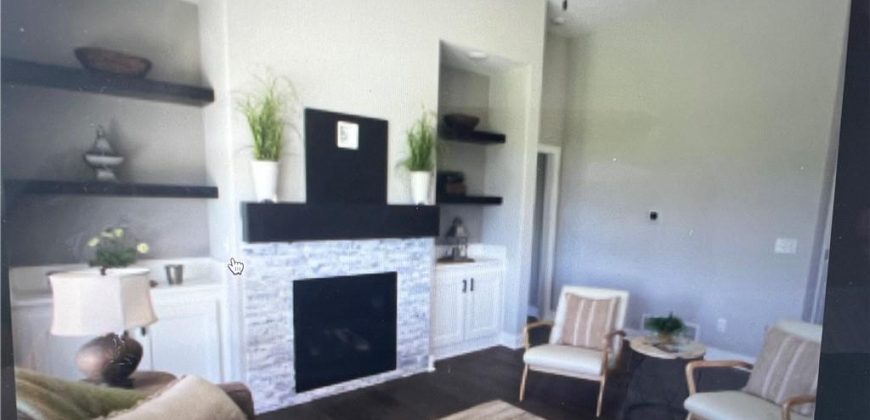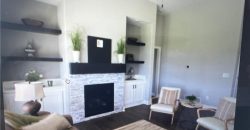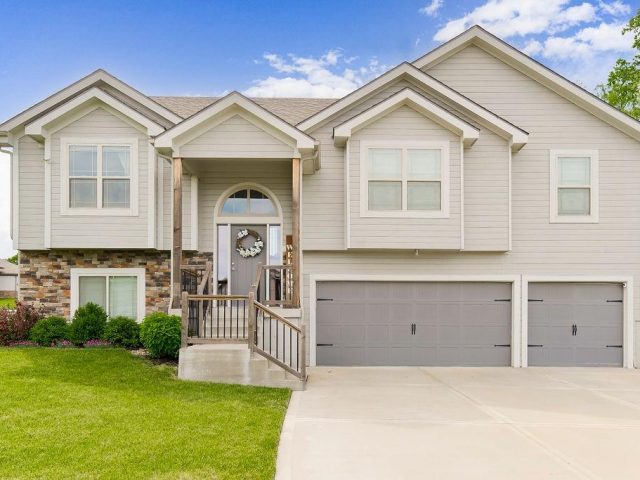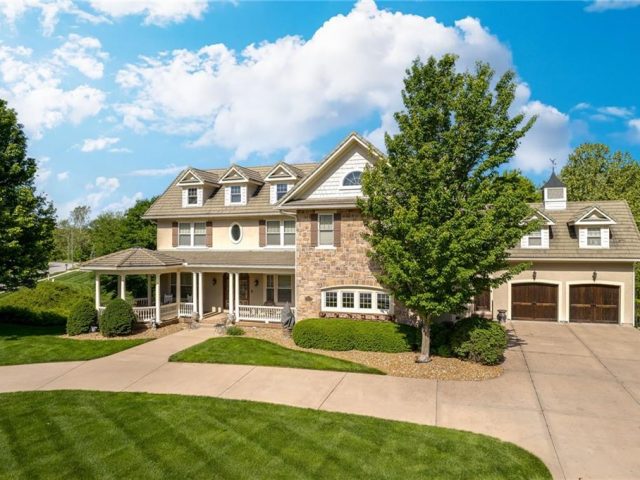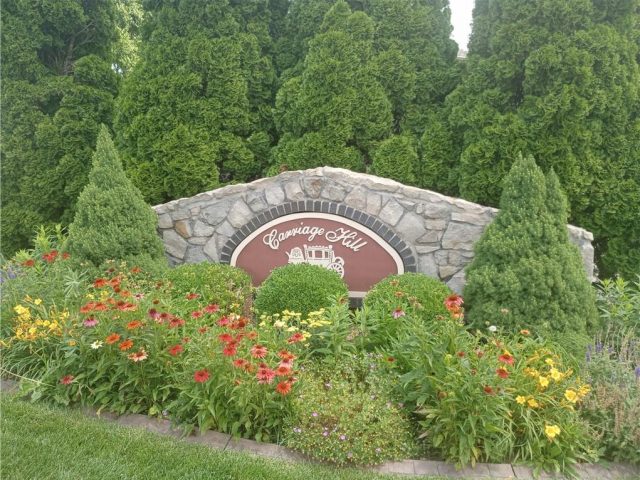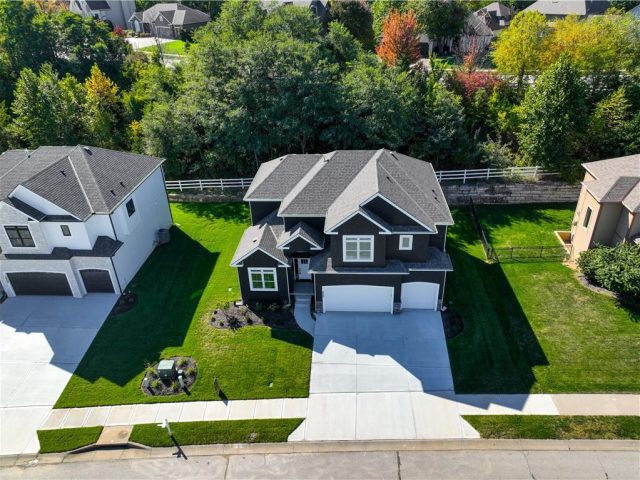12435 Appaloosa Street, Platte City, MO 64079 | MLS#2495147
2495147
Property ID
1,794 SqFt
Size
3
Bedrooms
2
Bathrooms
Description
The RODDENBURG By Pro Builders is a 3 bedroom 2 bath Open Concept True Ranch plan that offer A large living space that flows into the amazing Kitchen with Custom cabinets (Builder Specializes In and has his own Cabinet shop!) and Stunning Island perfect for entertaining and family gatherings. With all one level living the Private Master suite on the main level offers a Zero entry shower for a Spa like experience and Oversized WIC. Walk out onto your covered deck to enjoy your large lot that backs to green space ! This home is in the early build stages and has the opportunity for Selections to be made and option to finish the basement . Located in the Running Horse Subdivision In Unincorporated Platte County .
Address
- Country: United States
- Province / State: MO
- City / Town: Platte City
- Neighborhood: Running Horse
- Postal code / ZIP: 64079
- Property ID 2495147
- Price $619,950
- Property Type Single Family Residence
- Property status Active
- Bedrooms 3
- Bathrooms 2
- Year Built 2024
- Size 1794 SqFt
- Land area 0.24 SqFt
- Garages 3
- School District Platte County R-III
- High School Platte County R-III
- Acres 0.24
- Age 2 Years/Less
- Bathrooms 2 full, 0 half
- Builder Unknown
- HVAC ,
- County Platte
- Dining Breakfast Area
- Fireplace 1 -
- Floor Plan Ranch
- Garage 3
- HOA $625 / Annually
- Floodplain No
- HMLS Number 2495147
- Other Rooms Main Floor Master,Mud Room
- Property Status Active
- Warranty Builder-1 yr
Get Directions
Nearby Places
Contact
Michael
Your Real Estate AgentSimilar Properties
Welcome to this stunning single-owner occupied home built in 2019, situated on a spacious corner lot. This home features vaulted ceilings, granite countertops, a gas fireplace, ample storage throughout, and so much more. The primary bedroom is an oasis with cathedral ceilings, a luxurious en-suite bathroom with double vanity, separate shower, stand-alone tub, and an […]
Stunning Hampton style custom built estate home in The National Golf Club of Kansas City located in the charming town of Parkville. Looking for outdoor living this estate home has it all. Covered front porch with a large gazebo style sitting area, Palatial paver patio at the rear of the home with firepit, pergola and […]
OVERSIZED 4 CAR GARAGE! Now that we have that out of the way, this lovely traditional Colonial home also has an ELEVATOR that goes to all three levels. Too many thoughtful features to list but we will start with the large covered front porch, beautiful crown moldings and wainscoting in the formal dining room, great […]
Check out the newest addition to The National – the Northland’s premier golf course! This two-story stunner is sure to impress even the pickiest of buyers. The foyer is light-filled and welcoming, leading to a true office area with built-in storage and privacy behind glass French doors. The expansive great room, kitchen, and dining area […]

