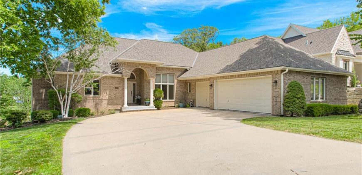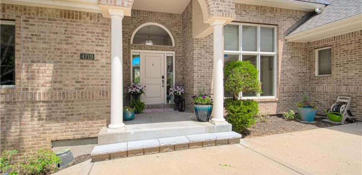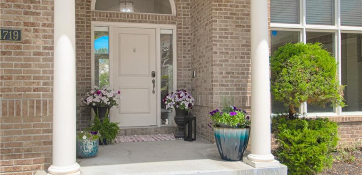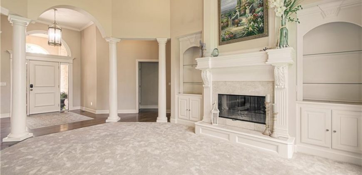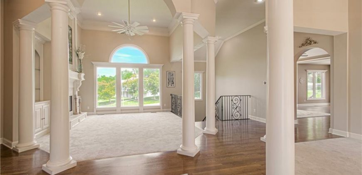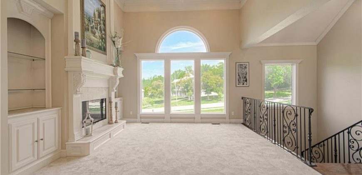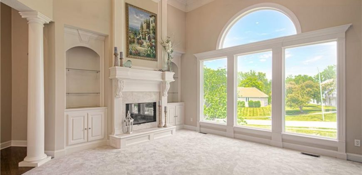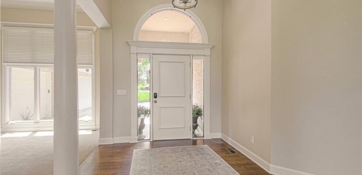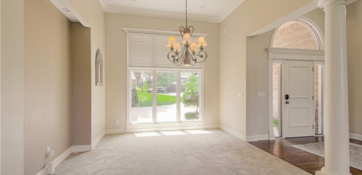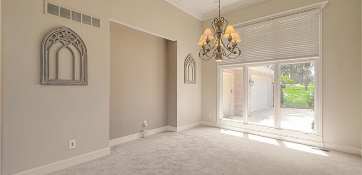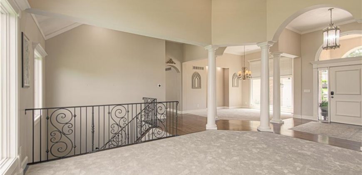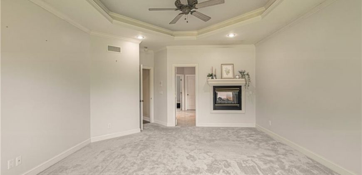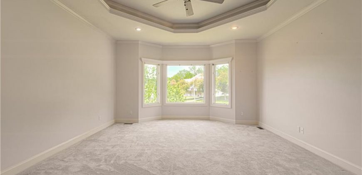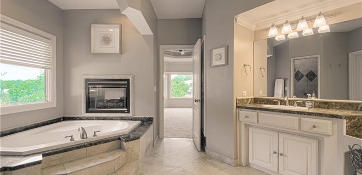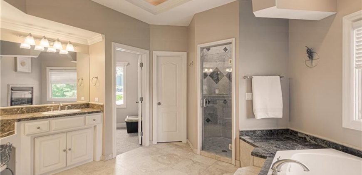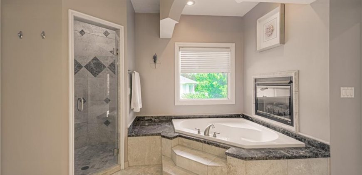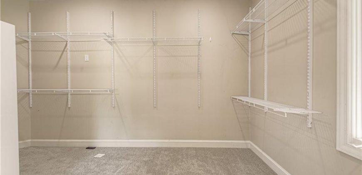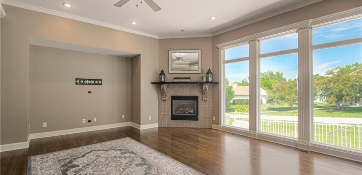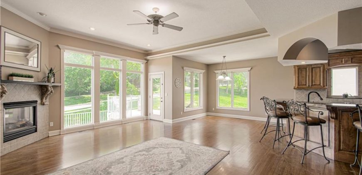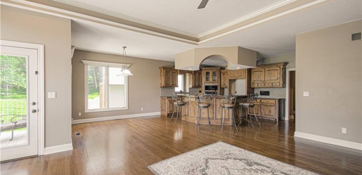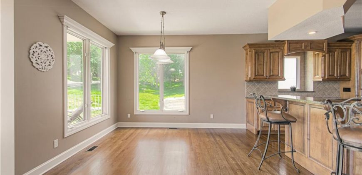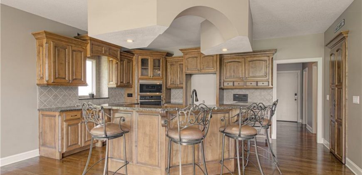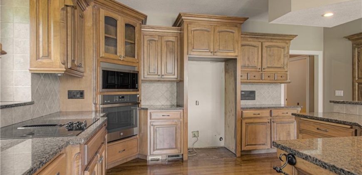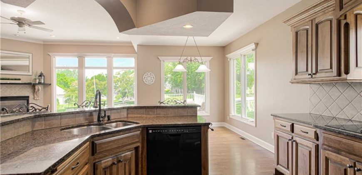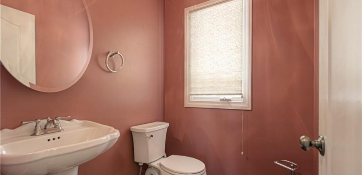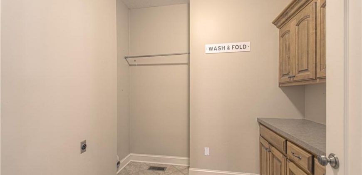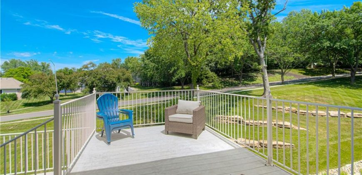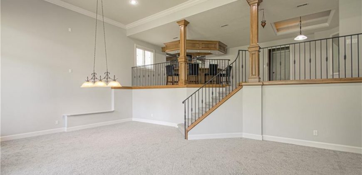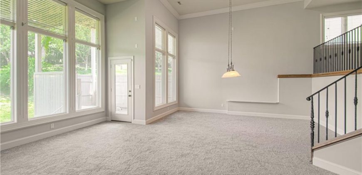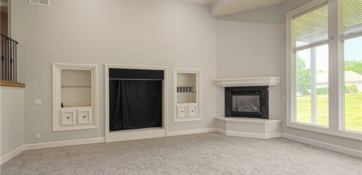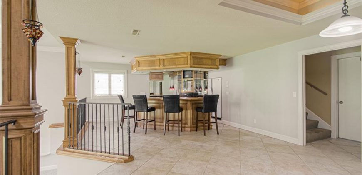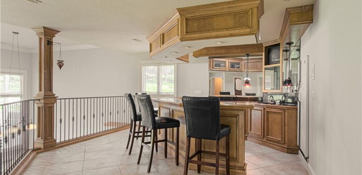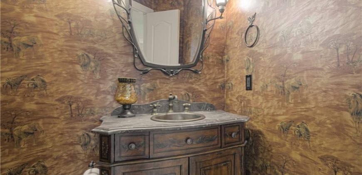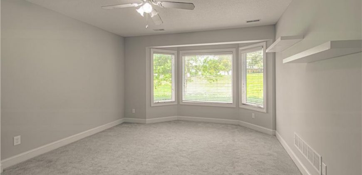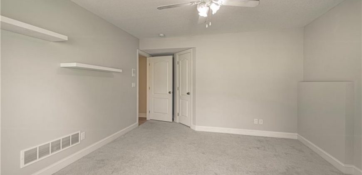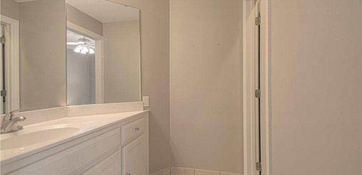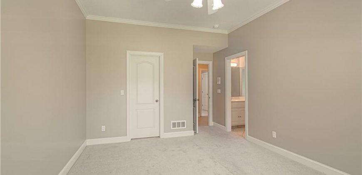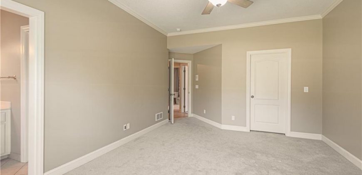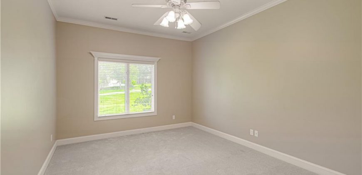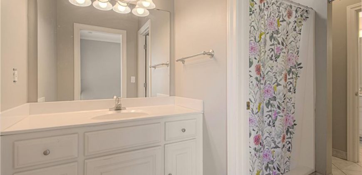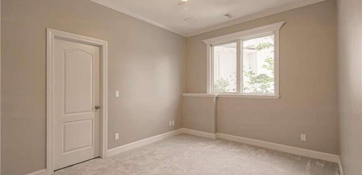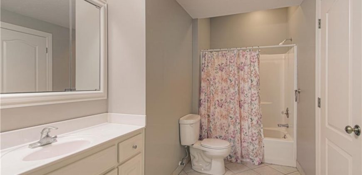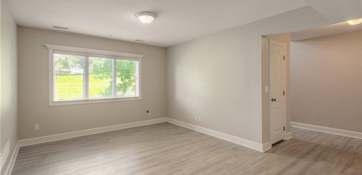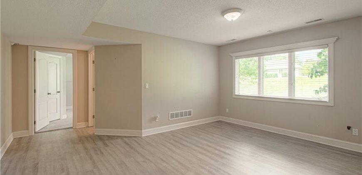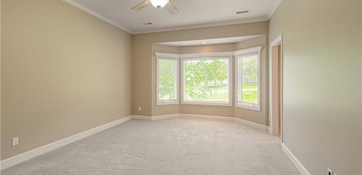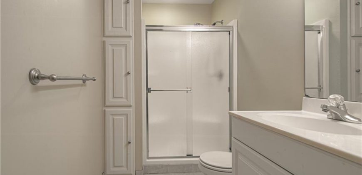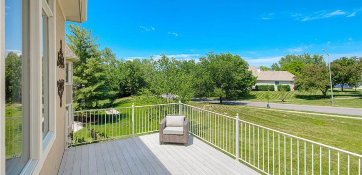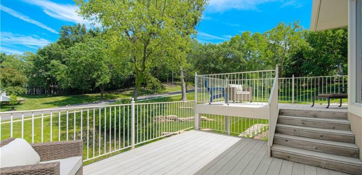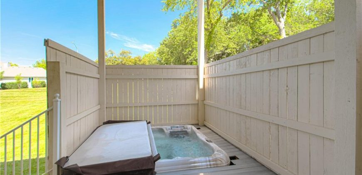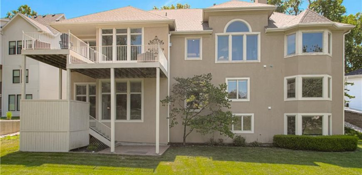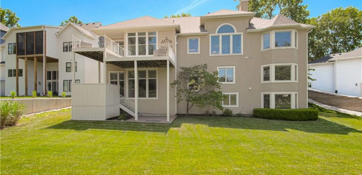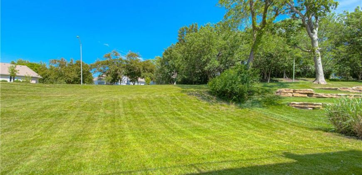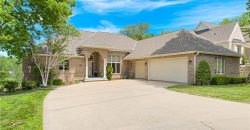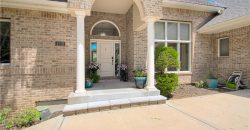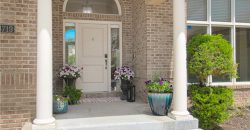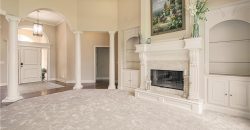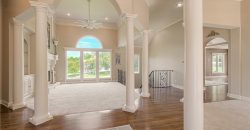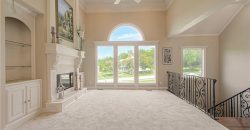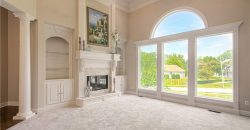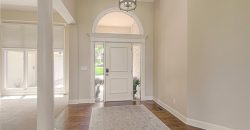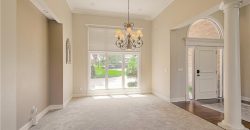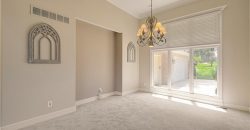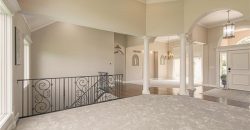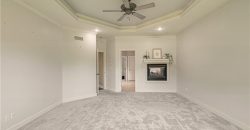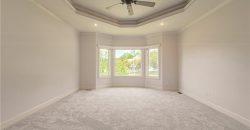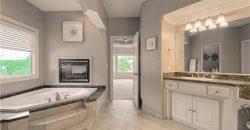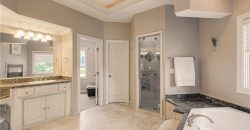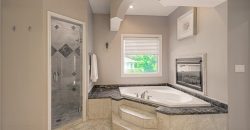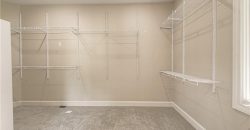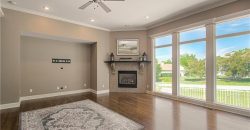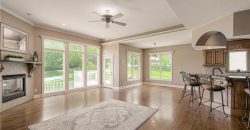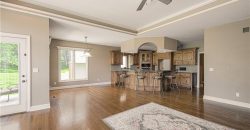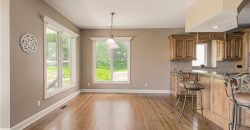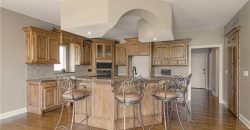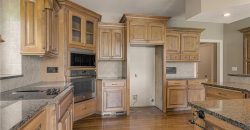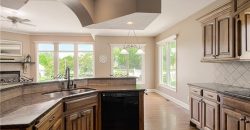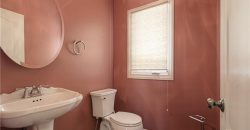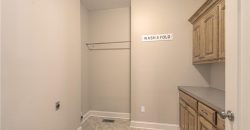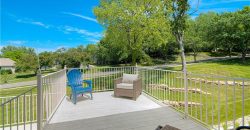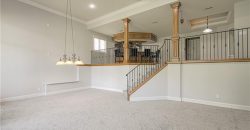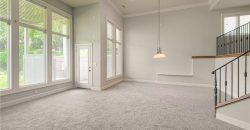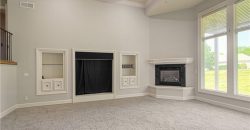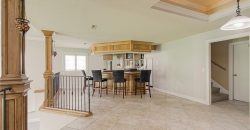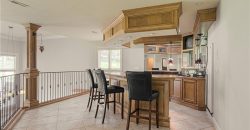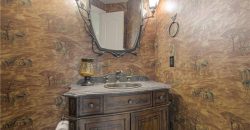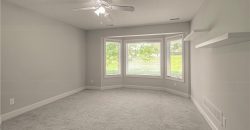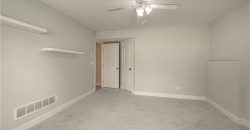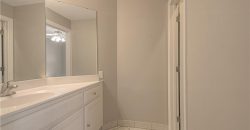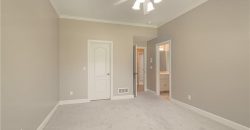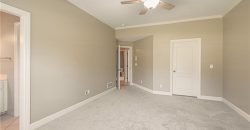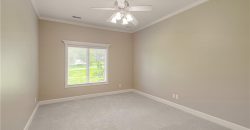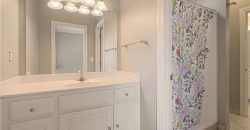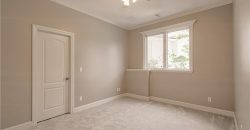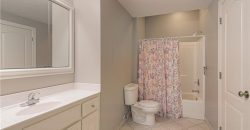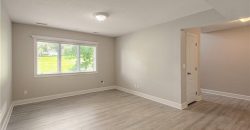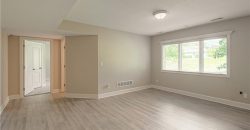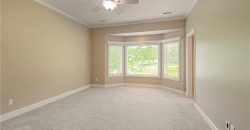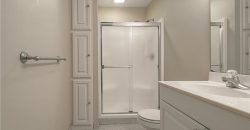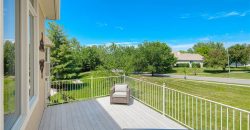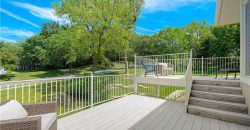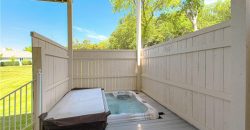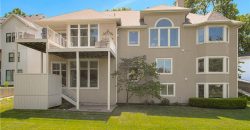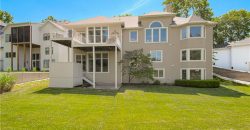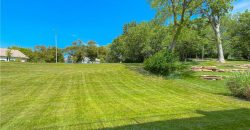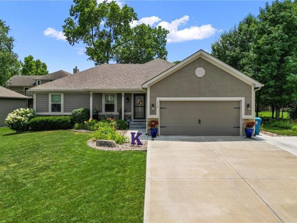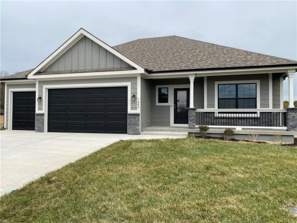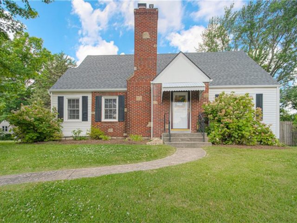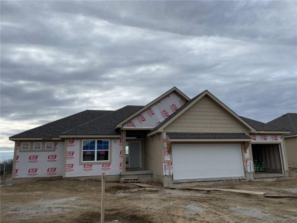4719 N Mulberry Court, Kansas City, MO 64116 | MLS#2493890
2493890
Property ID
5,338 SqFt
Size
5
Bedrooms
4
Bathrooms
Description
Welcome to Briarcliff West! The most sought-after upper-class neighborhood in the Northland! Enjoy Briarcliff Shops and Great Dining and only minutes from Downtown! Bring your big family or if you are in need of private bedroom with private living space and bath on the lowest level, this home is for you! Could be a Mother-in-Laws Quarters or Teenage Apartment! All on the lowest 3rd Level! Moving up to Second Lower Level, Boasts 3 more Bedrooms with Two Full Baths. That’s not all…
Second Lower Level also has Huge Family Room with space for Pool Table or Games, half bath and Separate Wet Bar Area! Great place to Watch those Chiefs! Deck just outside the doors has Beautiful, New Hot tub to Enjoy! Check out the hidden stairs that takes you straight to the garage!
Now for the Main Floor Event!
Walk into a Wall of Windows across the entire back of the home! Cozy up to the fireplace in the living room and open to formal dining! Kitchen with hearth room, more dining space, laundry room and back-office space! Large walk-in pantry and half bath! Master bedroom suite with large walk-in closet!
Home includes many custom-built architectural design elements, iron railing and solid maple millworks. Suspended garage has worshop area. NEW HVAC, ROOF, CARPET, Microwave, oven and garbage disposal! Community Pool & Tennis Courts!
Address
- Country: United States
- Province / State: MO
- City / Town: Kansas City
- Neighborhood: Briarcliff West
- Postal code / ZIP: 64116
- Property ID 2493890
- Price $750,000
- Property Type Single Family Residence
- Property status Pending
- Bedrooms 5
- Bathrooms 4
- Year Built 2002
- Size 5338 SqFt
- Land area 0.34 SqFt
- Garages 3
- School District North Kansas City
- High School North Kansas City
- Middle School Northgate
- Elementary School Briarcliff
- Acres 0.34
- Age 21-30 Years
- Bathrooms 4 full, 2 half
- Builder Unknown
- HVAC ,
- County Clay
- Dining Breakfast Area
- Fireplace 1 -
- Floor Plan Reverse 1.5 Story
- Garage 3
- HOA $1200 / Annually
- Floodplain Unknown
- HMLS Number 2493890
- Other Rooms Entry,Fam Rm Gar Level,Formal Living Room,Main Floor Master,Office,Recreation Room,Subbasement
- Property Status Pending
Get Directions
Nearby Places
Contact
Michael
Your Real Estate AgentSimilar Properties
ABSOLUTE GEM!!! Welcome home to this 4 bedroom, 3 bath, 2 car garage ranch floorplan sitting in the heart of Kearney. Open layout with the laundry conveniently located on the main level and a beautifully finished basement for that extra space. With the home sitting at the end of the street, you have open viewing […]
“The Ashton II,” an exquisite reverse 1.5 story residence with an extra large granite island, corner stone fireplace, private mud room, walkthrough master closet, jacuzzi tub in master, master shower with granite seat, dual quartz vanity in main, lot close to an acres, composite covered deck, extra large concrete pad in back, walkout basement, 2 […]
Deciding where you want to spend your time in this Adorable Cape Cod home will be a problem! So much charm inside and out! Privacy fence in the back creates the Private Patio between the home and oversized (480 sq ft) detached 2 car garage. This home s An Entertainer’s Delight! Charming living room with […]
Build Job. Built substantially like 4923 NE 93rd Street Oakwood plan

