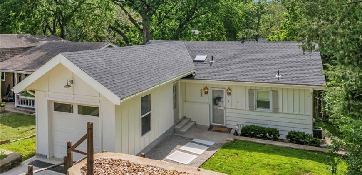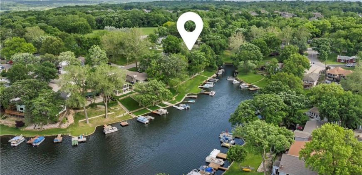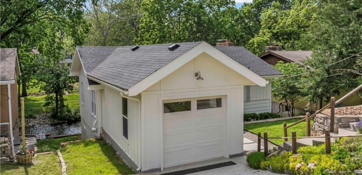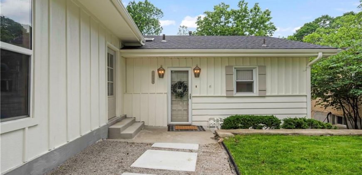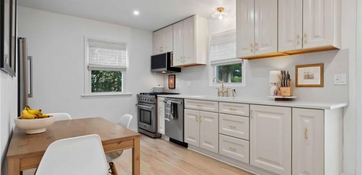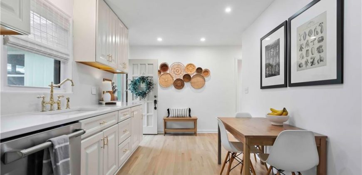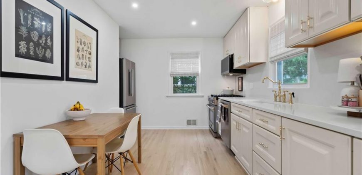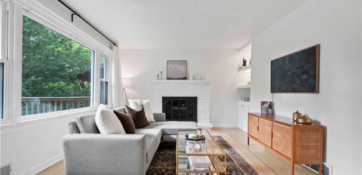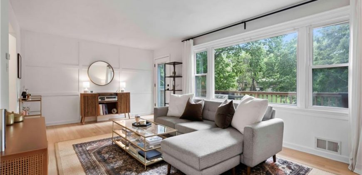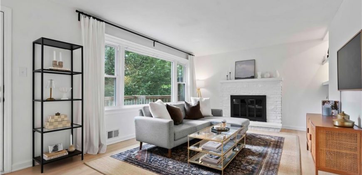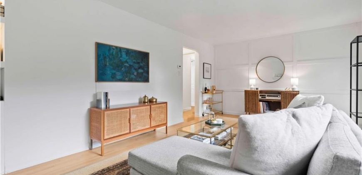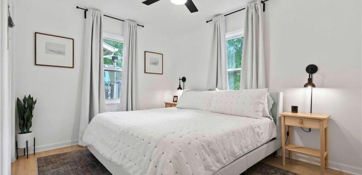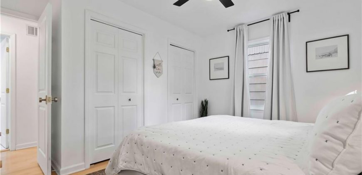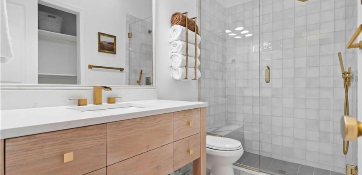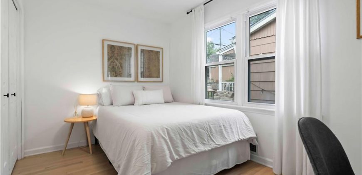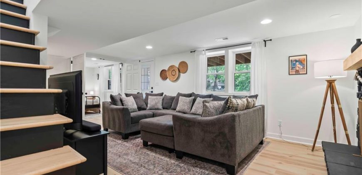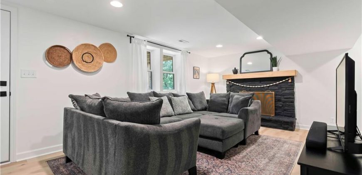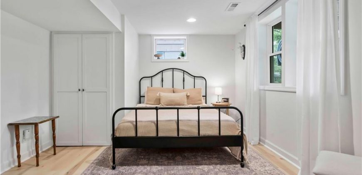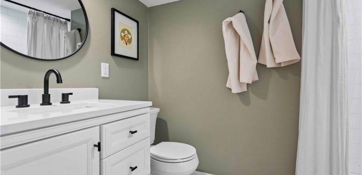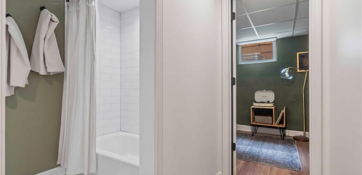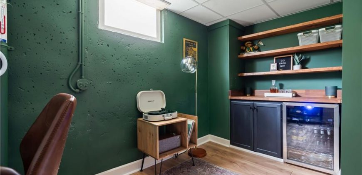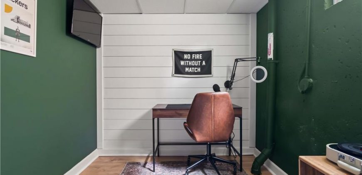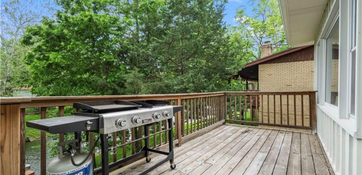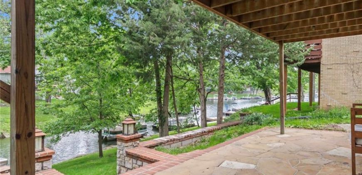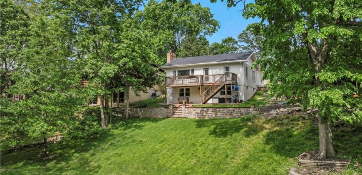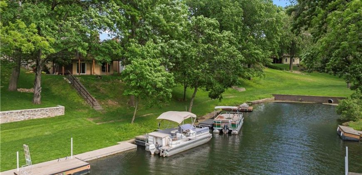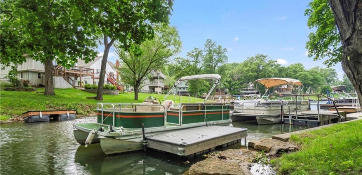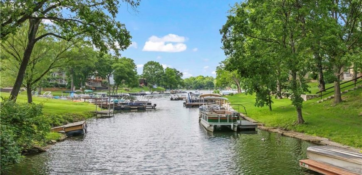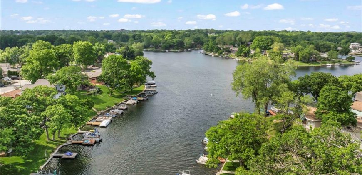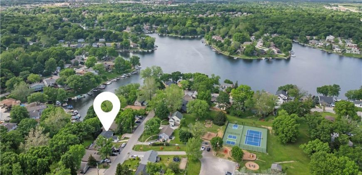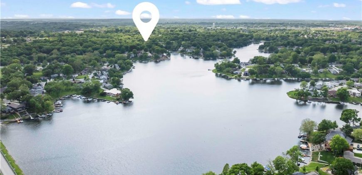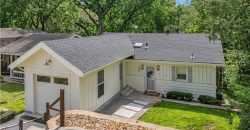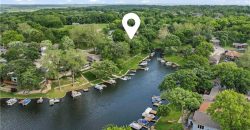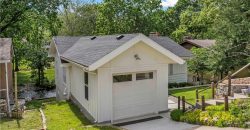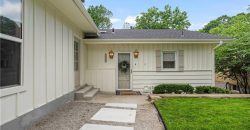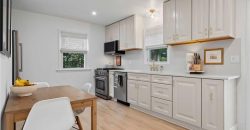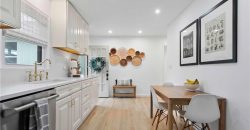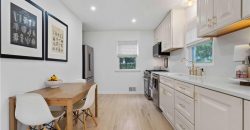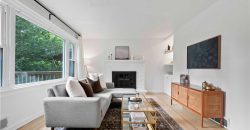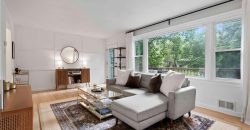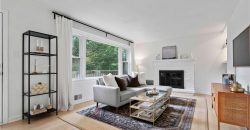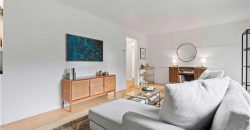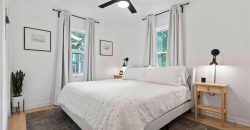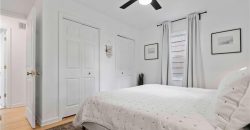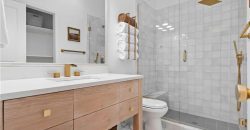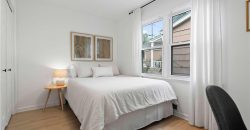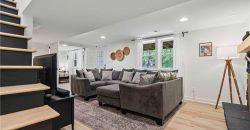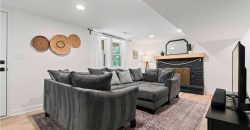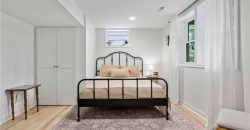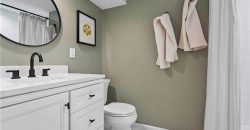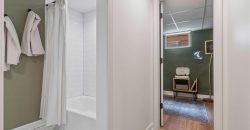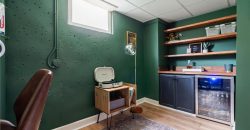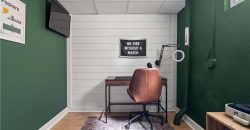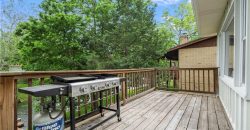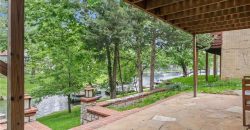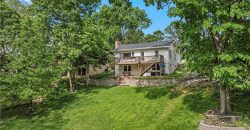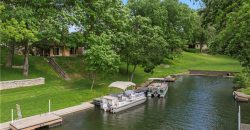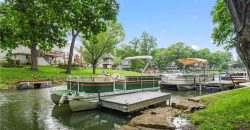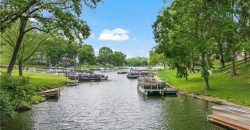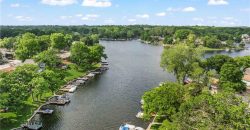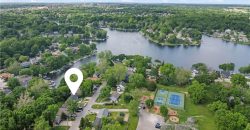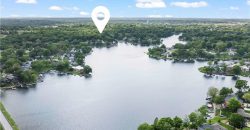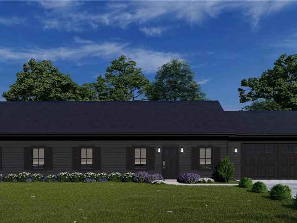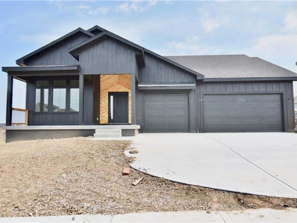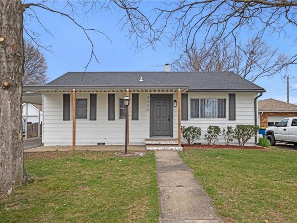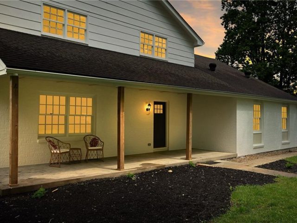1055 NW South Shore Drive, Kansas City, MO 64151 | MLS#2486925
2486925
Property ID
1,640 SqFt
Size
3
Bedrooms
2
Bathrooms
Description
Be prepared to be amazed, this home has been meticulously renovated. Step inside to discover a world of modern luxury and convenience. The 2023 garage addition features keyless entry, and a convenient exterior door, providing seamless access to your new haven. In the heart of the home, the kitchen dazzles with new appliances, new hardwood floors, and stunning Quartz countertops. In the living room you will find custom built-in shelving and cabinets in the living room add both style and functionality. A custom accent wall adds a touch of personality, creating a space that’s as inviting and beautiful with views of the water. Fresh interior and exterior paint, brand new roof, along with new light fixtures, and newly renovated bathrooms tie the home together with a cohesive and modern aesthetic. Downstairs, you will find a walk out patio and a fourth non-conforming room offers endless possibilities, from a home office to a cozy guest suite. The newly installed basement flooring creates a versatile space for entertainment or relaxation. Outside, the attention to detail continues with a meticulously crafted dock made with Trex decking, providing a durable and stylish outdoor retreat. Concrete pavers and landscaping in the front yard enhance the curb appeal, making this home a true standout in the neighborhood. Don’t miss your chance to embrace lakefront living – fishing, boating, swimming, and enjoying parks and pickleball courts in a suburban lake setting await!
Address
- Country: United States
- Province / State: MO
- City / Town: Kansas City
- Neighborhood: Lake Waukomis
- Postal code / ZIP: 64151
- Property ID 2486925
- Price $440,000
- Property Type Single Family Residence
- Property status Pending
- Bedrooms 3
- Bathrooms 2
- Year Built 1952
- Size 1640 SqFt
- Land area 0.14 SqFt
- Garages 1
- School District Park Hill
- High School Park Hill
- Middle School Plaza Middle School
- Elementary School Chinn
- Acres 0.14
- Age 51-75 Years
- Bathrooms 2 full, 0 half
- Builder Unknown
- HVAC ,
- County Platte
- Dining Eat-In Kitchen
- Fireplace 1 -
- Floor Plan Ranch,Reverse 1.5 Story
- Garage 1
- HOA $405 / Annually
- Floodplain No
- HMLS Number 2486925
- Other Rooms Family Room,Great Room,Main Floor BR,Main Floor Master
- Property Status Pending
Get Directions
Nearby Places
Contact
Michael
Your Real Estate AgentSimilar Properties
Main-level true ranch home living combines with easy highway & amenity access to offer a convenient and comfortable home in the Northland. With its .35 acre lot, open kitchen & living space, three bedrooms, and 2.5 baths, this home will be ready for everyday living and welcoming guests! The large yard provides numerous options for […]
Gravity II by Fish Creek Homes. Beautiful reverse with a modern flair. Aprox. 14ft Ceilings in great room, with beautiful windows. Open floor plan from Kitchen, Dining to Great Room all with light engineered hardwood floors. 5 Person quartz Island, painted custom cabinets. Walk-in pantry. Custom tiled fireplace w/tiles to the ceiling and built-ins. Spacious […]
NEW ROOF!! Opening the front door you’ll fall in love with newly stained hardwood floors and fresh paint. Natural light floods through large windows, accentuating the warm ambiance and highlighting the exquisite craftsmanship throughout. The kitchen showcases white painted cabinets, tons of countertop space, new tile backsplash and new stainless steel appliances. The bathroom highlights […]
New ROOF to be put on prior to closing!! What a beautifully updated home in a mature quiet neighborhood with Parkville schools. Grand curb appeal with the large covered front porch and nice sized lot. Walk into the home with the Tarazo flooring upon entry. All new flooring throughout and refinished hardwoods upstairs. On the […]

