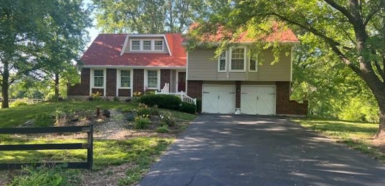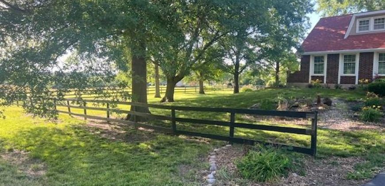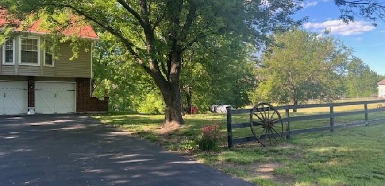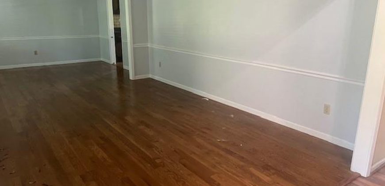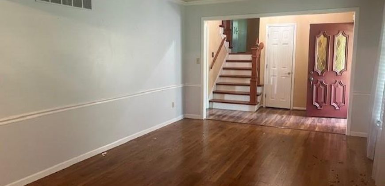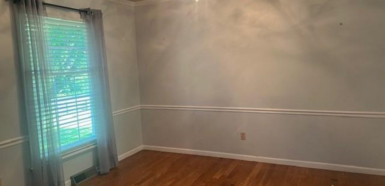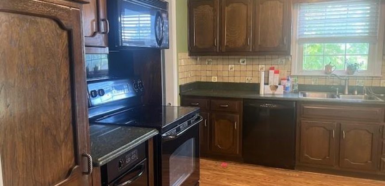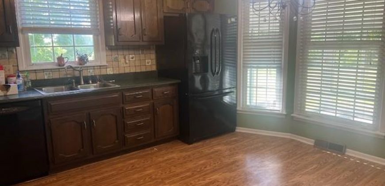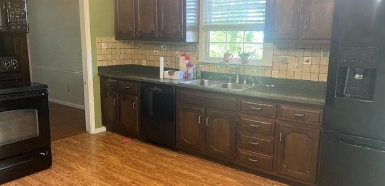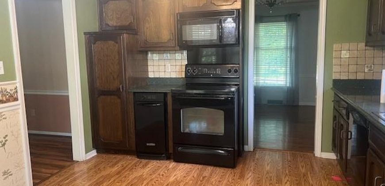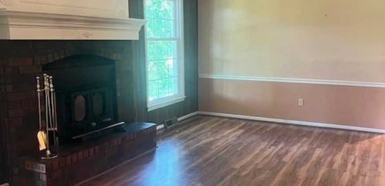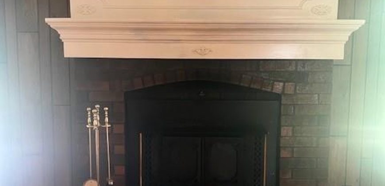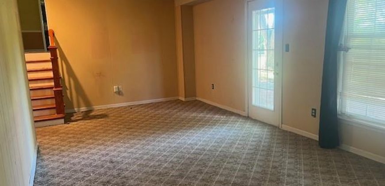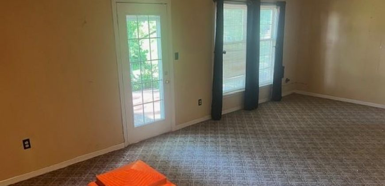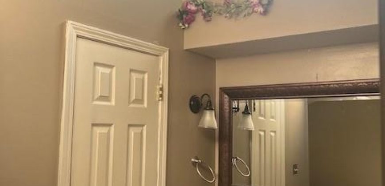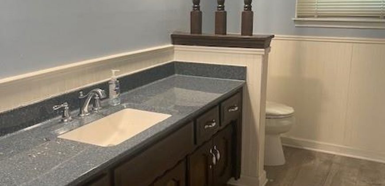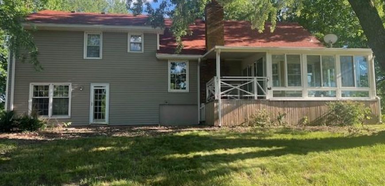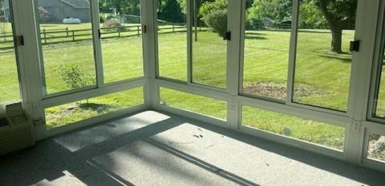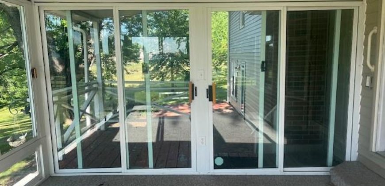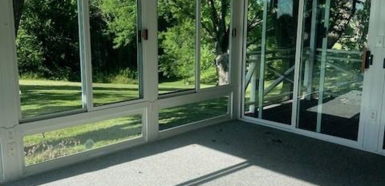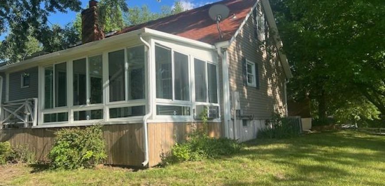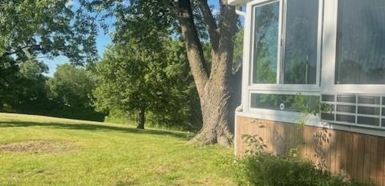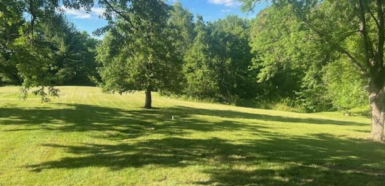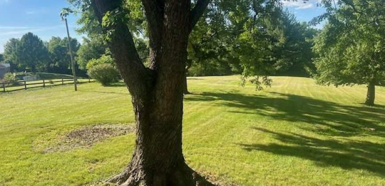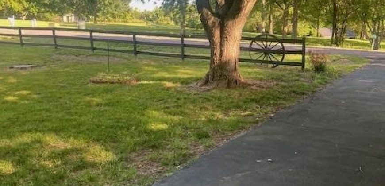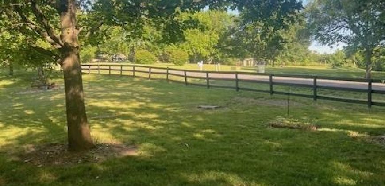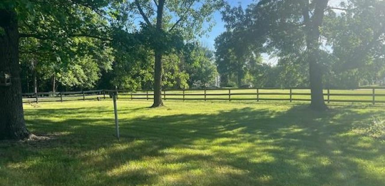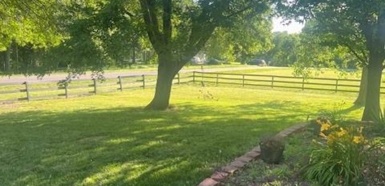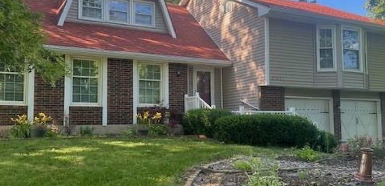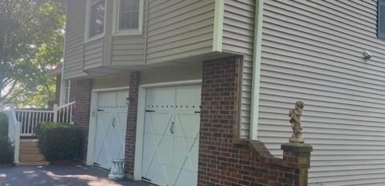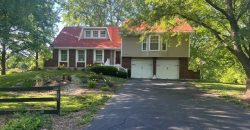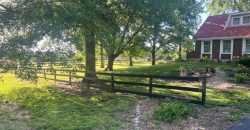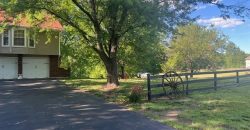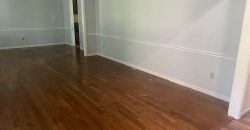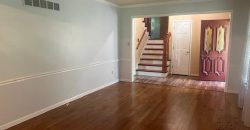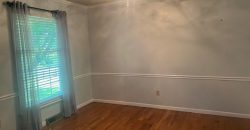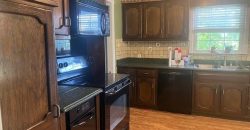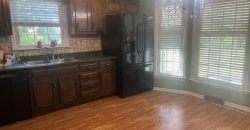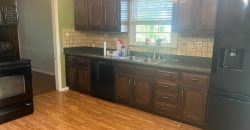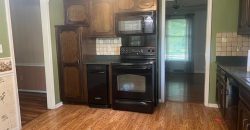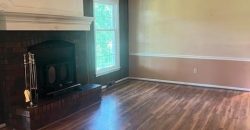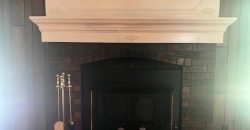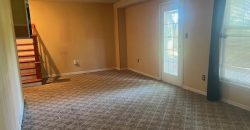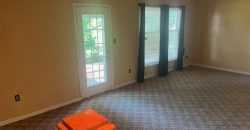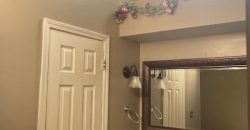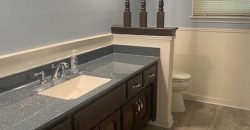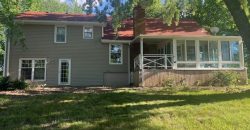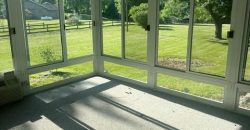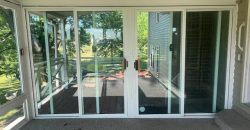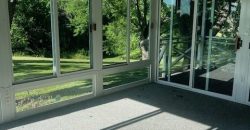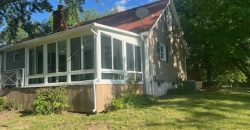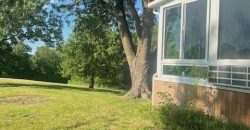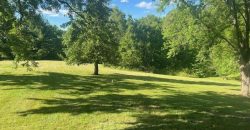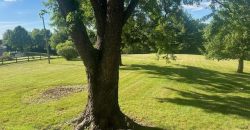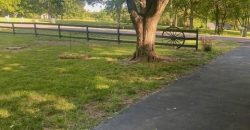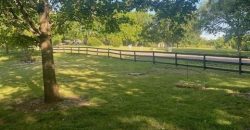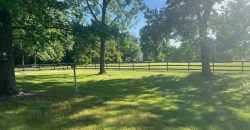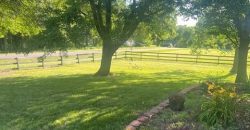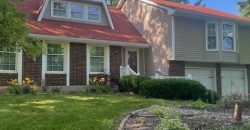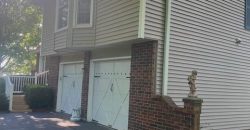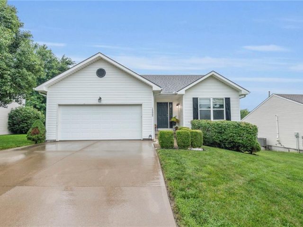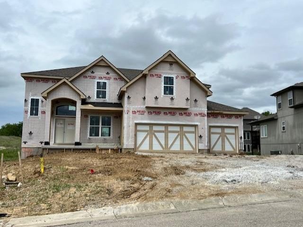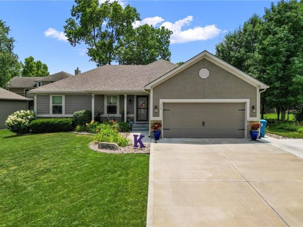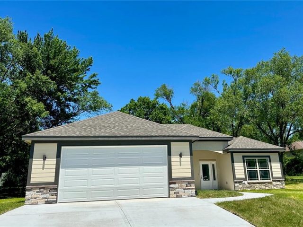25220 Marel Road, Excelsior Springs, MO 64024 | MLS#2493356
2493356
Property ID
2,770 SqFt
Size
4
Bedrooms
2
Bathrooms
Description
So much potential in this adorable, large, side to side split on just over 3 acres just outside the city limits of Excelsior Springs. This home was custom built by the original/current owner. Enjoy the large, heated and cooled sunroom that overlooks the back of the property with mature trees and wildlife. This home offers 3 livings areas, 4 bedrooms, a formal dining room, and a huge unfinished sub basement for storage or to add even more finished space. Walkout to the backyard from the 3rd living area onto the patio. Even though it is outside of town, enjoy the convenience of being close to shopping, restaurants, and highways.
Address
- Country: United States
- Province / State: MO
- City / Town: Excelsior Springs
- Neighborhood: Romaine Gardens
- Postal code / ZIP: 64024
- Property ID 2493356
- Price $385,000
- Property Type Single Family Residence
- Property status Pending
- Bedrooms 4
- Bathrooms 2
- Year Built 1978
- Size 2770 SqFt
- Land area 3.07 SqFt
- Garages 2
- School District Excelsior Springs
- Acres 3.07
- Age 41-50 Years
- Bathrooms 2 full, 0 half
- Builder Unknown
- HVAC ,
- County Clay
- Dining Eat-In Kitchen,Formal
- Fireplace 1 -
- Floor Plan Side/Side Split
- Garage 2
- HOA $0 / None
- Floodplain No
- HMLS Number 2493356
- Other Rooms Balcony/Loft,Family Room,Formal Living Room,Sun Room
- Property Status Pending
Get Directions
Nearby Places
Contact
Michael
Your Real Estate AgentSimilar Properties
This “lovingly” cared for home is the perfect blend of comfort and exceptional living in a serene, sought after country neighborhood. Ample space for family and entertaining is what this home is all about. The open-concept, vaulted ceiling living area boasts large windows, flooding the 1st floor with light. First floor living at its best […]
MEL – Floorplan – build job for comps only
ABSOLUTE GEM!!! Welcome home to this 4 bedroom, 3 bath, 2 car garage ranch floorplan sitting in the heart of Kearney. Open layout with the laundry conveniently located on the main level and a beautifully finished basement for that extra space. With the home sitting at the end of the street, you have open viewing […]
This is your opportunity to experience a lifestyle where a luxury meets practicality. Whether you’re downsizing or looking for the perfect family home with zero entry: no steps/no hassle/just walk right in! Beautiful design with open living area perfect for entertaining. Gather around the granite kitchen island and create culinary masterpieces. Large pantry has ample […]

