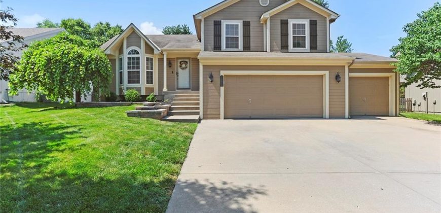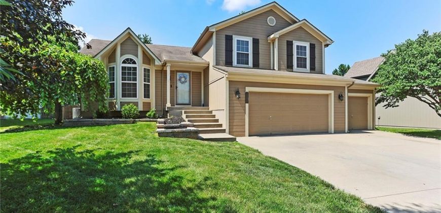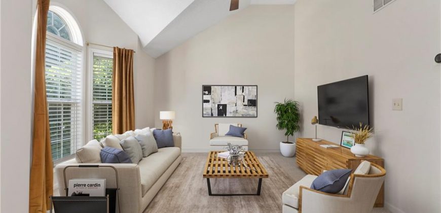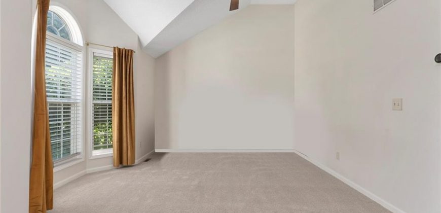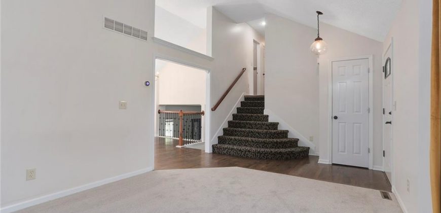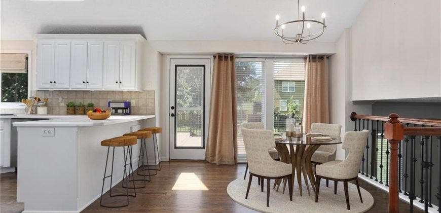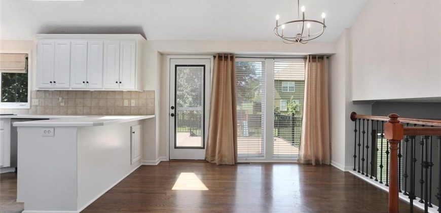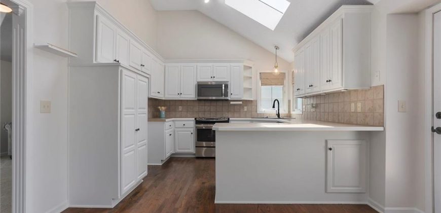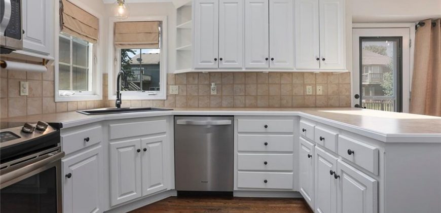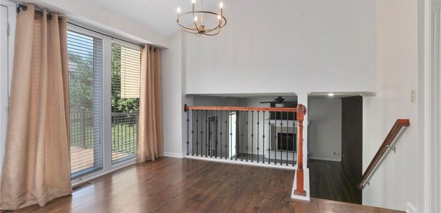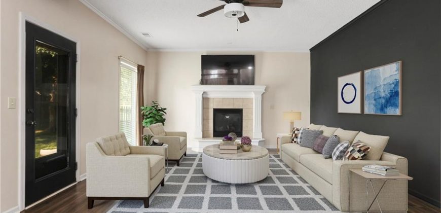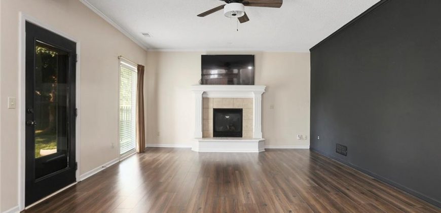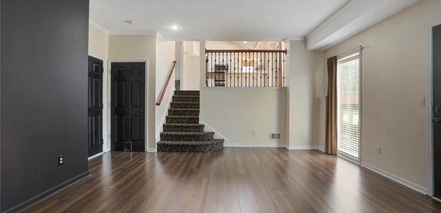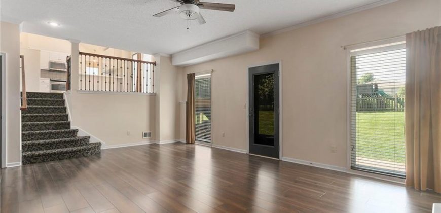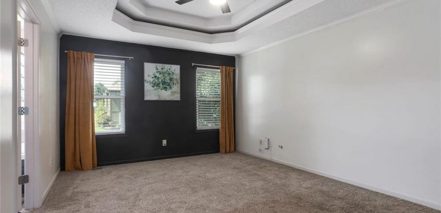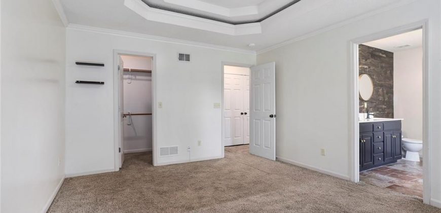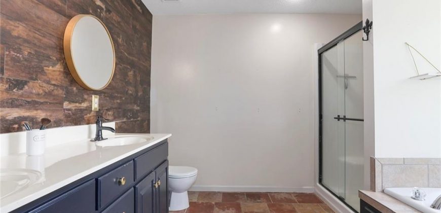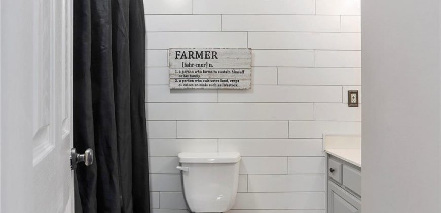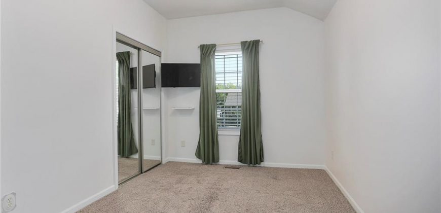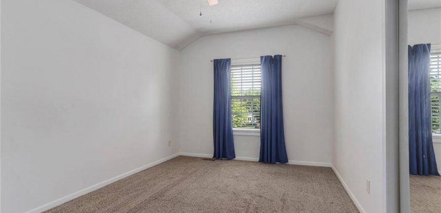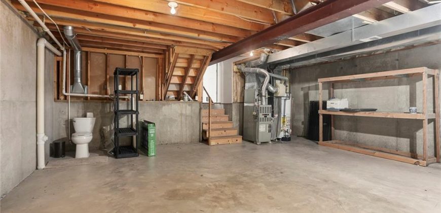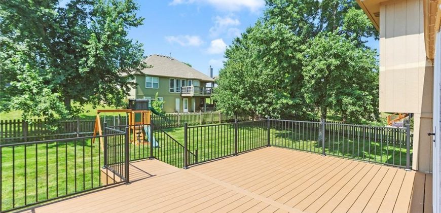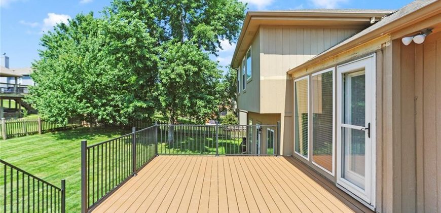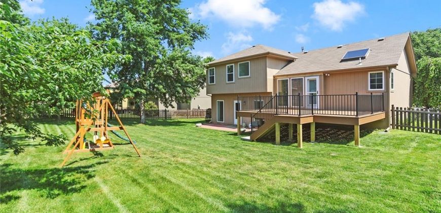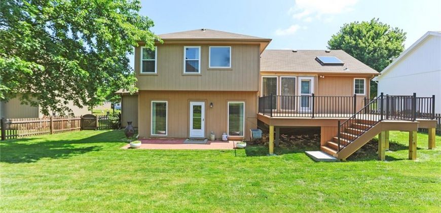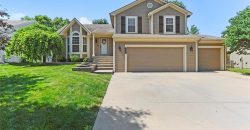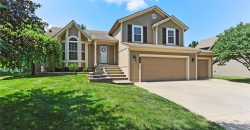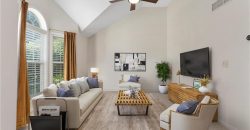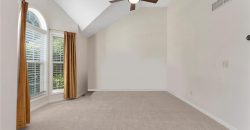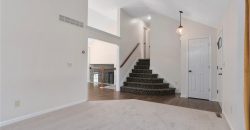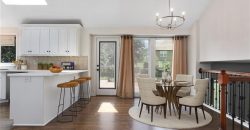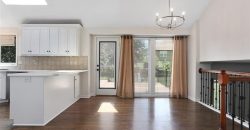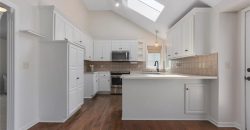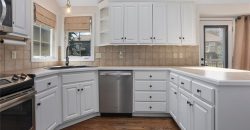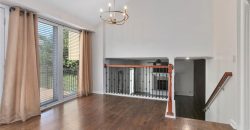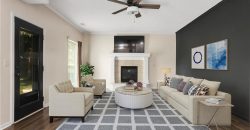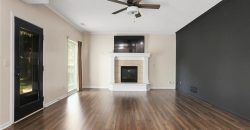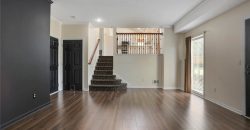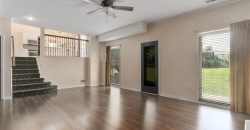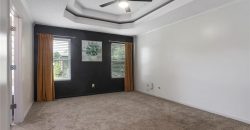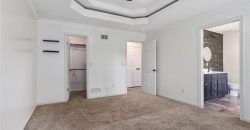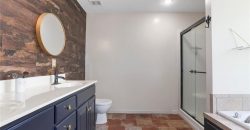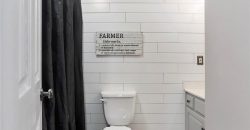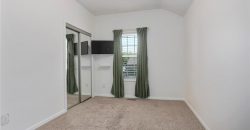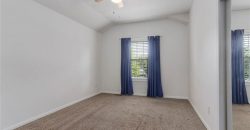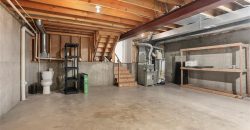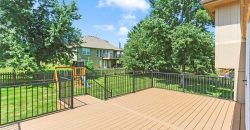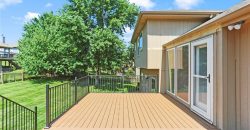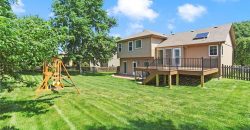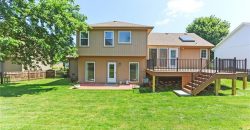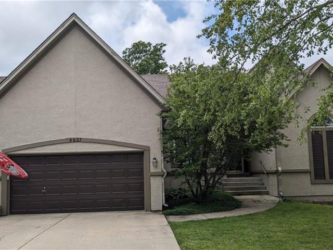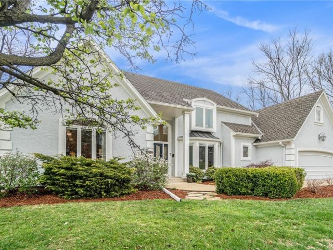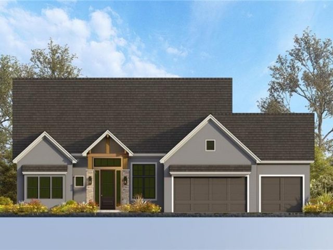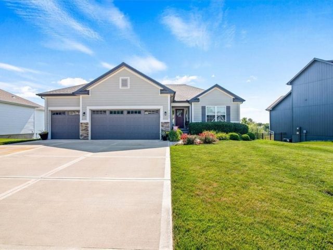10611 NE 101st Street, Kansas City, MO 64157 | MLS#2491305
2491305
Property ID
2,281 SqFt
Size
3
Bedrooms
2
Bathrooms
Description
Backyard BEAUTY in Amber Meadows! Brand new extra large composite deck ready for you to enjoy Summer! Live comfortably in this 3 Bed 2 Bath home, with the kitchen and living room on the main level, a second LARGE family room below and the bedrooms above. Once inside the door you will find a versatile room for a more formal living room or easily create a dedicated dining room, just off of the kitchen. The kitchen, complete with wood floors, freshly painted white cabinets, stainless steel appliances and peninsula, overlooks the family room below. The whole back of the home has lots of windows letting the natural light pour into the kitchen and family room and showing beautiful views of the backyard. Enjoy your summer morning and evenings on the low maintenance composite deck or the paved patio while the family pets…or kids…. run around in the already fenced yard. Sub basement provides tons of storage space or turn it into a workout or play room for additional finished space. Bathroom has been started with a functioning toilet already complete. Subdivision amenities offer homeowners 2 lakes & 2 community pools, one right around the corner from the house. Come see for yourself today!
Address
- Country: United States
- Province / State: MO
- City / Town: Kansas City
- Neighborhood: Amber Meadows
- Postal code / ZIP: 64157
- Property ID 2491305
- Price $370,000
- Property Type Single Family Residence
- Property status Pending
- Bedrooms 3
- Bathrooms 2
- Year Built 2003
- Size 2281 SqFt
- Land area 0.22 SqFt
- Garages 3
- School District Liberty
- High School Liberty North
- Middle School Heritage
- Elementary School Warren Hills
- Acres 0.22
- Age 21-30 Years
- Bathrooms 2 full, 0 half
- Builder Unknown
- HVAC ,
- County Clay
- Dining Eat-In Kitchen,Kit/Dining Combo
- Fireplace 1 -
- Floor Plan Side/Side Split
- Garage 3
- HOA $385 / Annually
- Floodplain No
- HMLS Number 2491305
- Other Rooms Breakfast Room,Fam Rm Gar Level,Family Room,Great Room
- Property Status Pending
Get Directions
Nearby Places
Contact
Michael
Your Real Estate AgentSimilar Properties
Big price reduction and motivated sellers! FOURTH NON-CONFORMING BEDROOM IN THE BASEMENT!! There are many updates in this spacious family home in the Park Hill School District. The entire basement was remodeled in the last 2 years. Two bedrooms have new carpet and a fully renovated bathroom, with LVT flooring, walk-in shower and new vanities. […]
THIS IS THE ONE! Overlooking a beautiful cove and nestled in the old growth trees at the end of a quiet cul-de-sac you will find your SANCTUARY! Unmatched Don Julian Custom Home Builders quality construction in this 1.5 story home 4 Bedroom 4 Bath home. A rare find in Riss Lake with beautiful updates throughout. […]
Custom Home.
We have one word for you: POOL! This like-new, open, bright, and beautiful reverse 1.5 story home has literally everything you can want, plus the most incredible private pool you could dream up! Neutral, modern finishes with a rustic flair create an inviting environment you’ll never want to leave, and the open floor plan is […]

