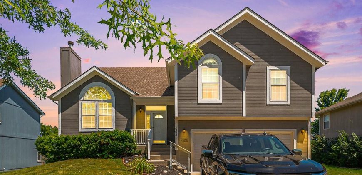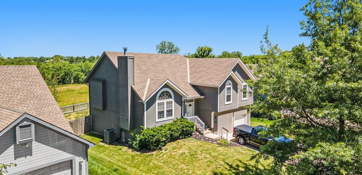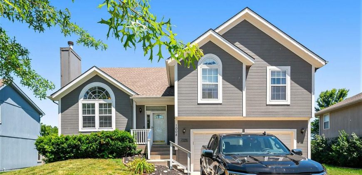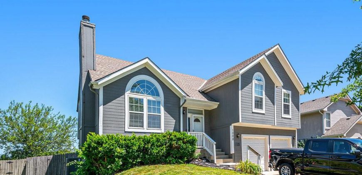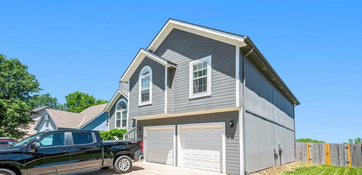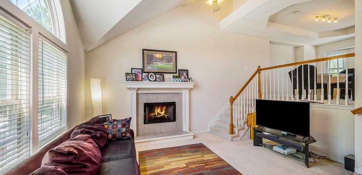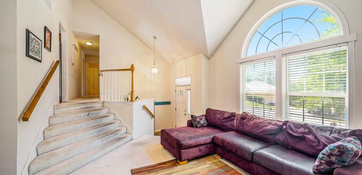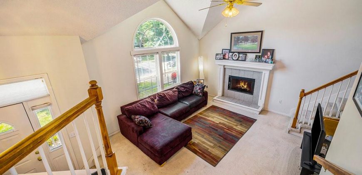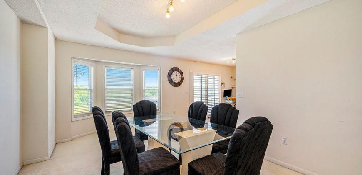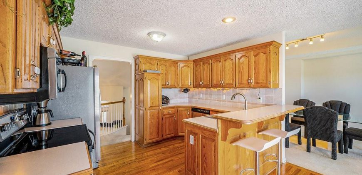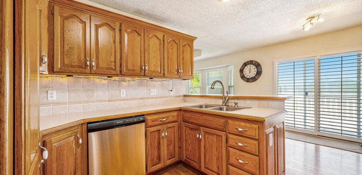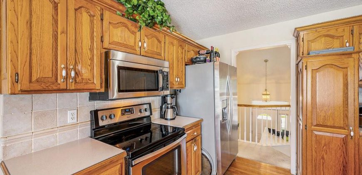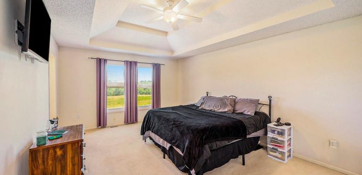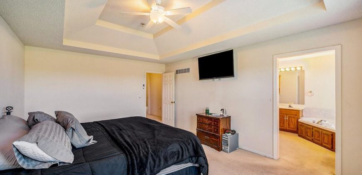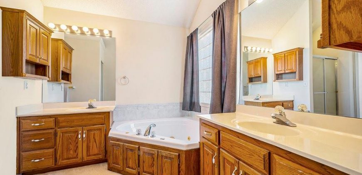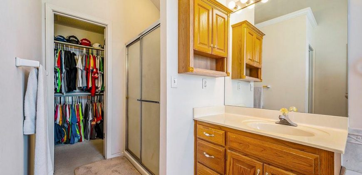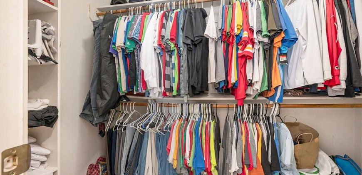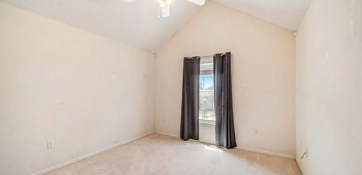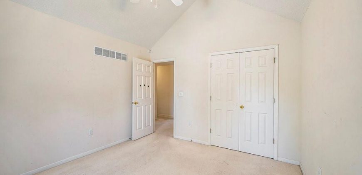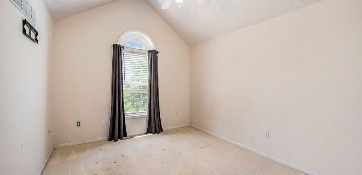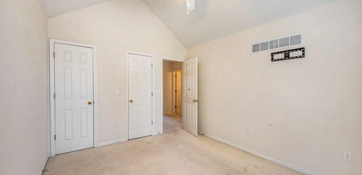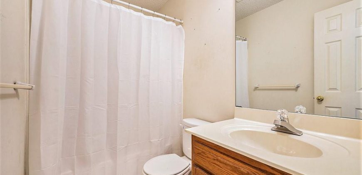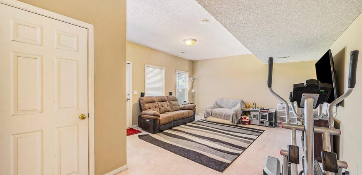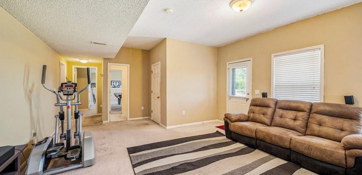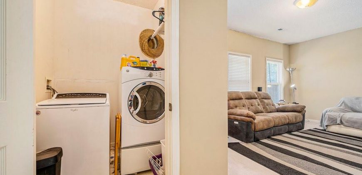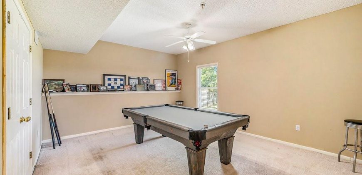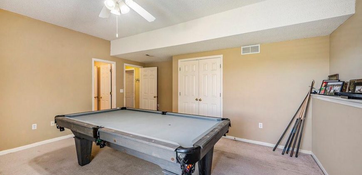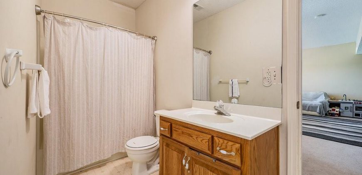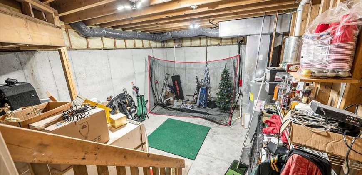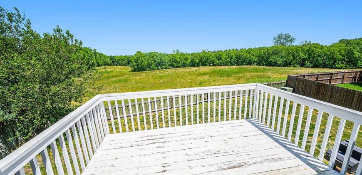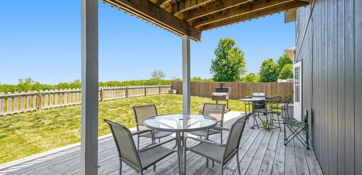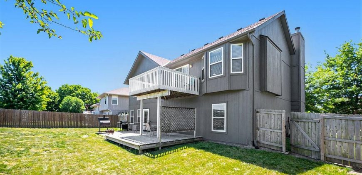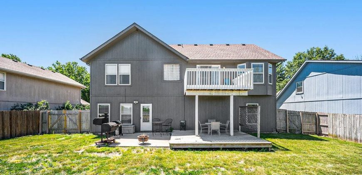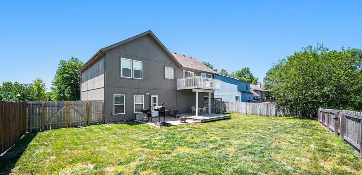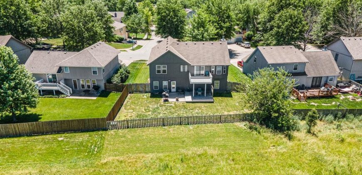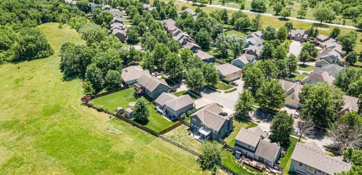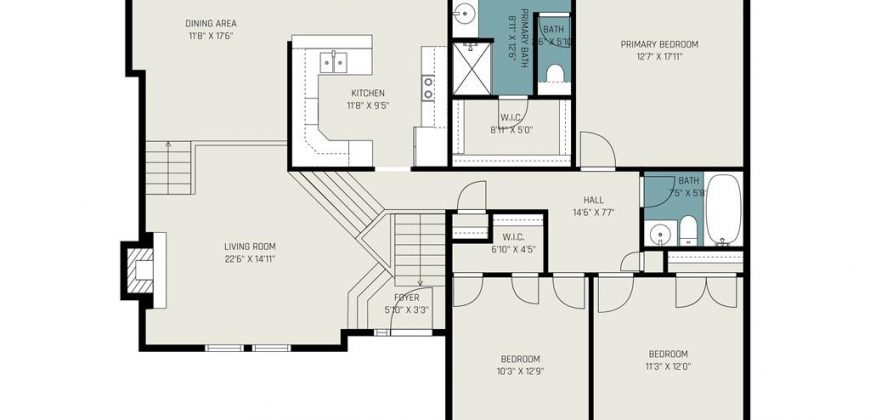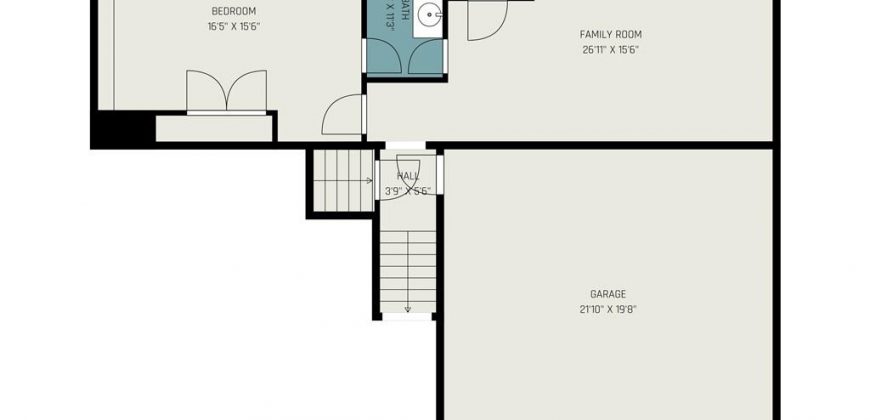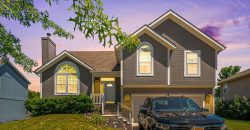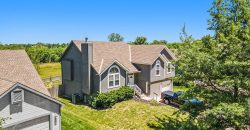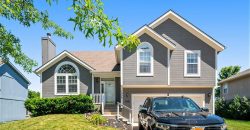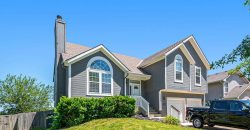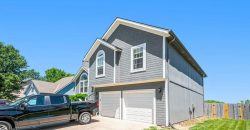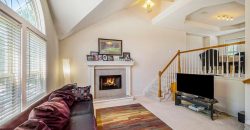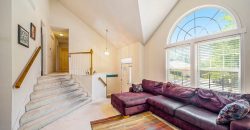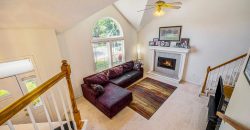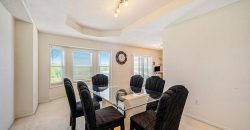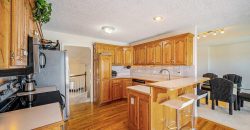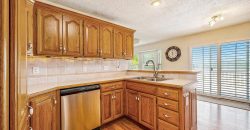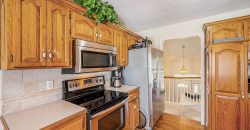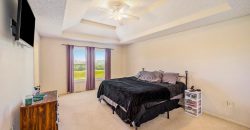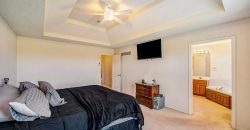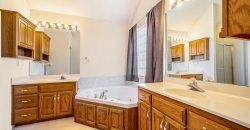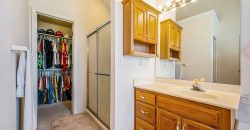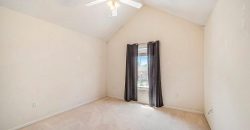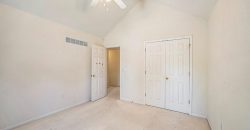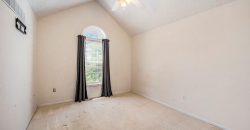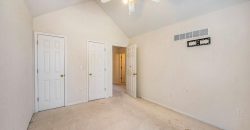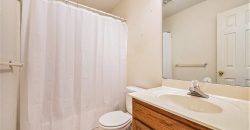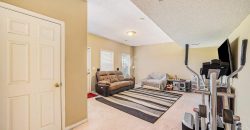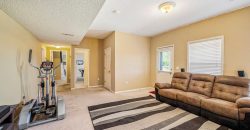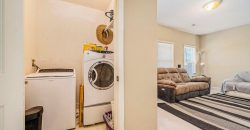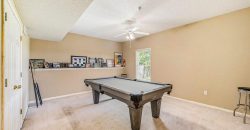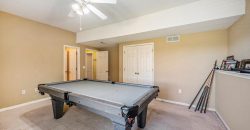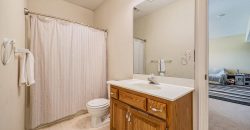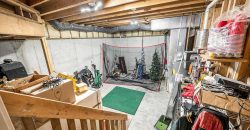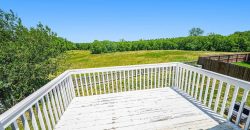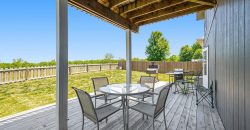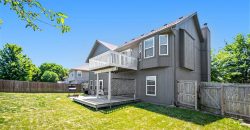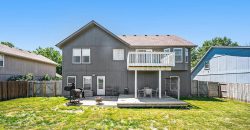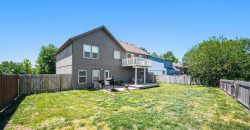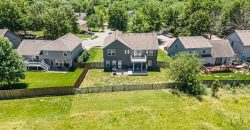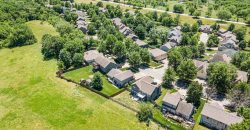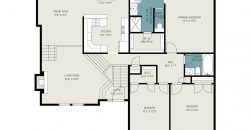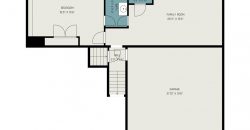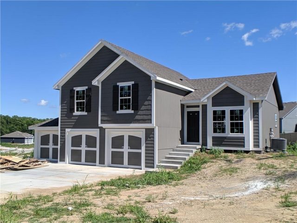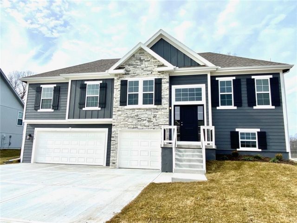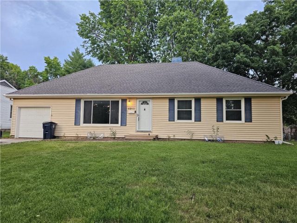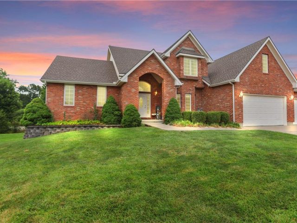1008 Aspen Drive, Smithville, MO 64089 | MLS#2492221
2492221
Property ID
2,005 SqFt
Size
4
Bedrooms
3
Bathrooms
Description
A Little Sweat Equity will Give You Some Sweet Equity Here! Backing to Lush Green Space in the Forest Oaks Community, this 2000+ SqFt Split Level Home Offers an Abundance of Space & Amenities! Living Room Has Dual Staircase to Upper Level! Spacious Kitchen w/an Abundance of Cabinets & Counter Space, Pantry, Stainless Appliances, a Small Peninsula Easy to Grab a Quick Bite, Breakfast Nook Plus Formal Dining Room! Master Suite Big Enough for Your King Sized Furniture w/Vaulted Ceilings, Walk In Closet & Private Bath w/Dual Sink Vanities, Corner Jacuzzi Tub & Separate Shower. Secondary Bedrooms on Main Level are Comfortably Sized w/Vaulted Ceilings & Great Closet Space! Finished Lower Level Hosts Additional Living/Recreational Space, 4th Bedroom, 3rd Bath, Laundry Room & Walks Out to the Fenced Backyard. Unfinished Subbasement is Perfect for Storage or Finish off as Flex Space if Needed! Seller Prefers to Sell As Is. Carpet & Paint Allowance Considered w/Acceptable Offer.
Address
- Country: United States
- Province / State: MO
- City / Town: Smithville
- Neighborhood: Forest Oaks Estates
- Postal code / ZIP: 64089
- Property ID 2492221
- Price $330,000
- Property Type Single Family Residence
- Property status Active
- Bedrooms 4
- Bathrooms 3
- Year Built 1997
- Size 2005 SqFt
- Land area 0.18 SqFt
- Label OPEN HOUSE: EXPIRED
- Garages 2
- School District Smithville
- High School Smithville
- Middle School Smithville
- Elementary School Horizon
- Acres 0.18
- Age 21-30 Years
- Bathrooms 3 full, 0 half
- Builder Unknown
- HVAC ,
- County Clay
- Dining Eat-In Kitchen,Formal,Kit/Dining Combo
- Fireplace 1 -
- Floor Plan Front/Back Split
- Garage 2
- HOA $175 / Annually
- Floodplain No
- HMLS Number 2492221
- Open House EXPIRED
- Other Rooms Family Room,Formal Living Room,Subbasement
- Property Status Active
Get Directions
Nearby Places
Contact
Michael
Your Real Estate AgentSimilar Properties
GREAT VALUE IN NEW CONSTRUCTION!! Introducing The “Ashley” by Robertson Construction! A 3 Bedroom, 2.5 Bath, 3 Car Garage Atrium split offering 2 FINISHED LIVING AREAS, Tall Ceiling, Custom-built Cabinets, Solid Surface Countertop, REAL HARDWOOD FLOOR on Main Level and Stainless Appliances! This open layout is great for entertaining! Laundry is conveniently located on the […]
Introducing The “BROOKE” by Robertson Construction! A popular layout with 4 bedrooms, 3 full baths, 3 car garage along with lots of attention to detail! Offering Solid Surface Countertops, Hardwood Floor, Pantry, Breakfast area, Formal Dining, Dedicated Laundry Room and a Living Room with a gas Fireplace. The Private Master Bedroom has a Walk-in Closet […]
Charming 3-Bedroom Ranch with Seller Paid Closing Costs! (List Price Includes $5,000 in Seller Paid Closing Costs) Discover this delightful 3-bedroom, 2.5 bathrooms ranch home featuring beautiful hardwood floors throughout. Enjoy the convenience of an extra-deep one-car garage, perfect for additional storage or a workshop. New refrigerator and stove, new paint throughout. Don’t miss this […]
$SELLER PAIDS + INTEREST RATE BUY DOWN BEING GIVEN FOR ANY OFFER WITH A 7/31 CLOSE DATE! WELCOME TO YOUR FOREVER HOME! This exceptional home in highly sought after Jamestown Village is a 6 bedroom plus a spacious study, 4 bath that offers high-quality amenities like solid wood cabinets, hardwood flooring and decorative alcoves […]

