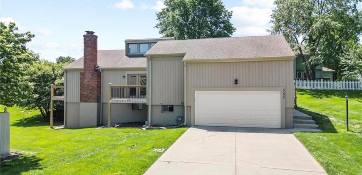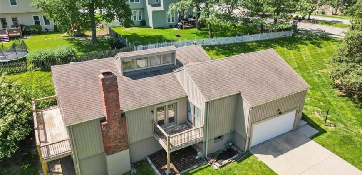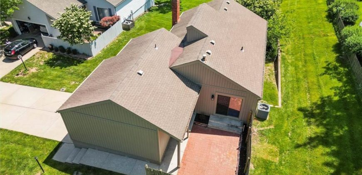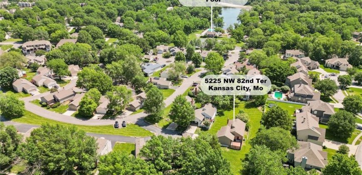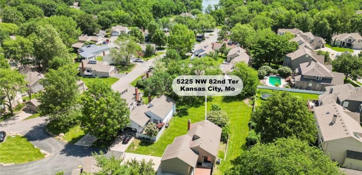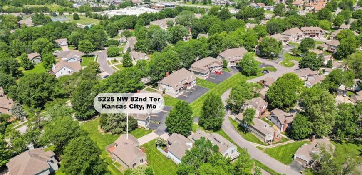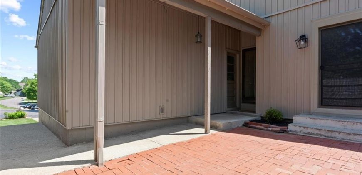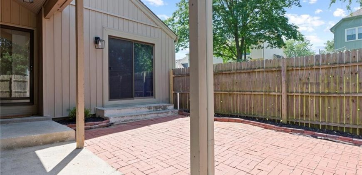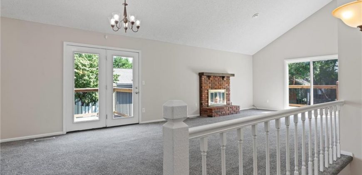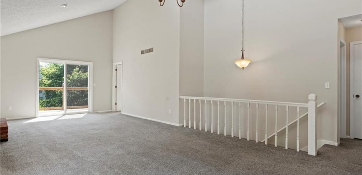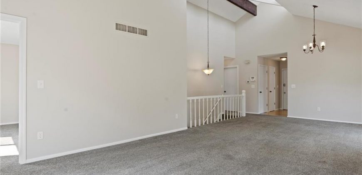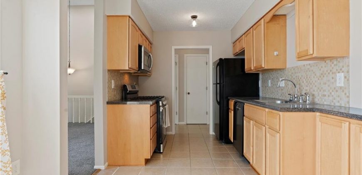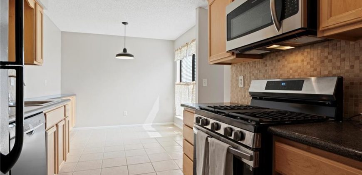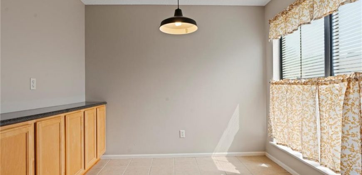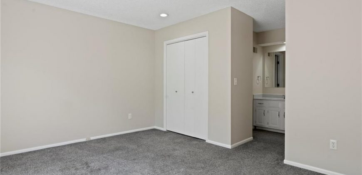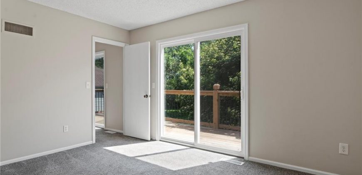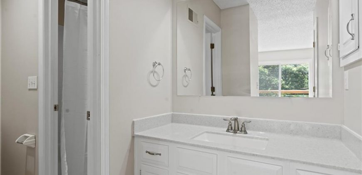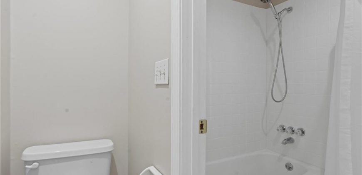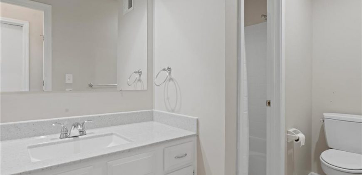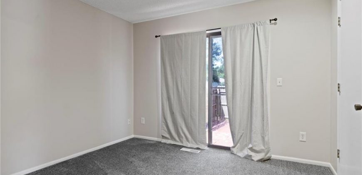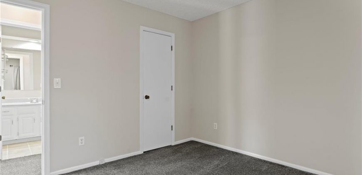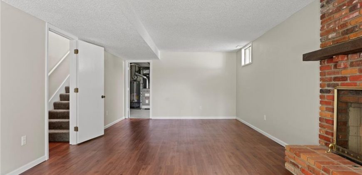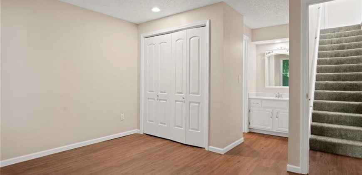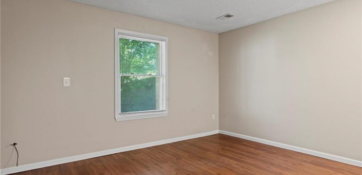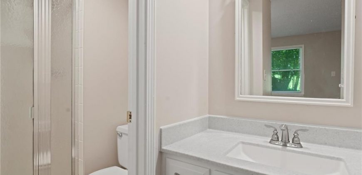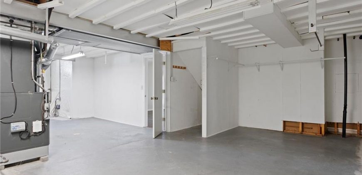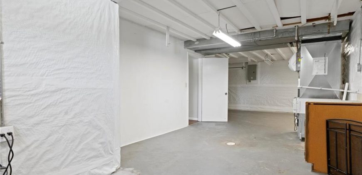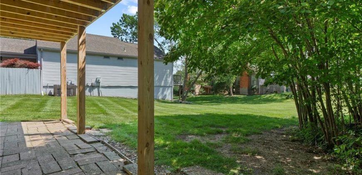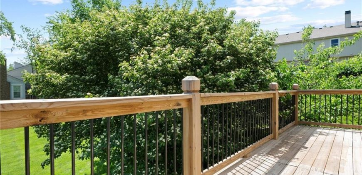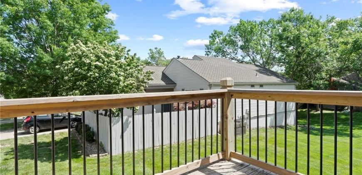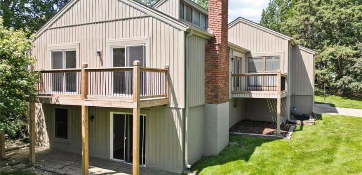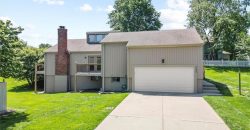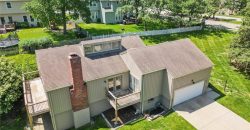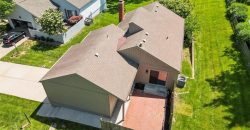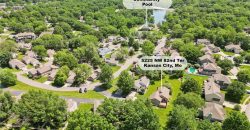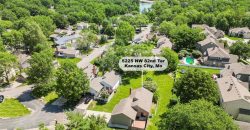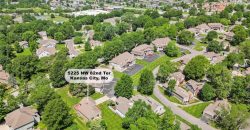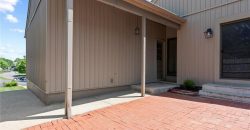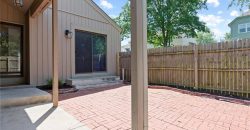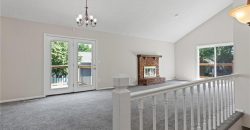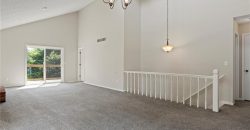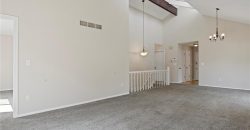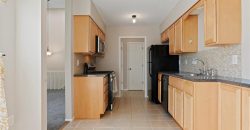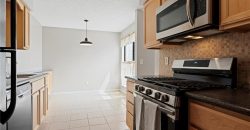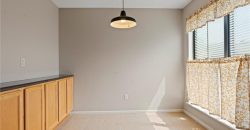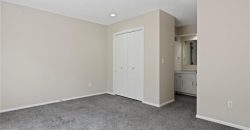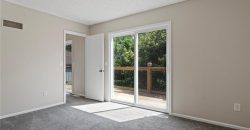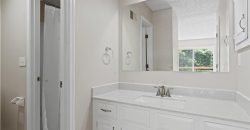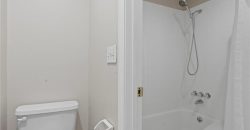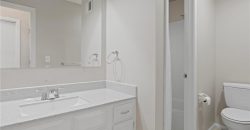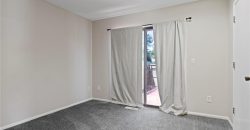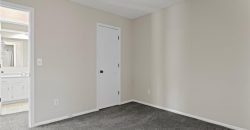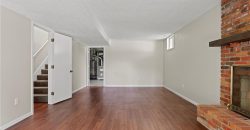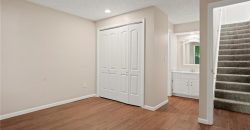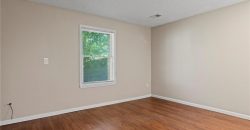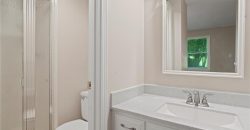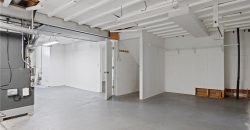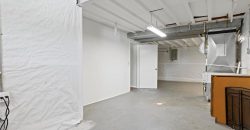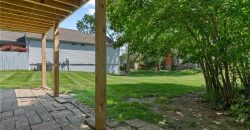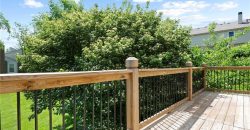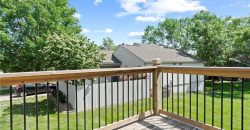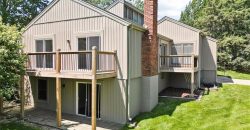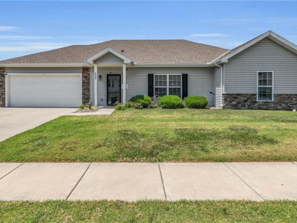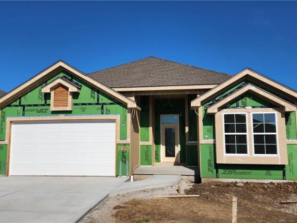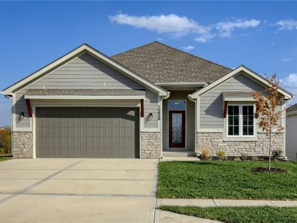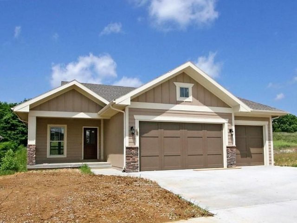5225 NW 82nd Terrace, Kansas City, MO 64151 | MLS#2490382
2490382
Property ID
1,800 SqFt
Size
3
Bedrooms
2
Bathrooms
Description
Welcome to this home in The Coves! The main level features the kitchen, a large living area with vaulted ceilings, a cozy fireplace, and two bedrooms. The downstairs offers a guest bedroom with a private bathroom, an additional living area with fireplace, and a walk-out basement.
Other features include: Low maintenance siding, private patio, 2 car garage, deck overlooking green space, private driveway and plenty of storage in the unfinished portion of the basement.
Park Hill School District! The HOA covers lawn and snow maintenance, ensuring a hassle-free lifestyle. Enjoy access to fantastic community amenities, including a clubhouse, play area, tennis court, and swimming pool. This home combines comfort, convenience, and a vibrant community, making it the perfect place to call home.
Address
- Country: United States
- Province / State: MO
- City / Town: Kansas City
- Neighborhood: The Coves
- Postal code / ZIP: 64151
- Property ID 2490382
- Price $260,000
- Property Type Villa
- Property status Pending
- Bedrooms 3
- Bathrooms 2
- Year Built 1978
- Size 1800 SqFt
- Land area 0.05 SqFt
- Garages 2
- School District Park Hill
- High School Park Hill
- Middle School Plaza/Congress
- Elementary School Line Creek
- Acres 0.05
- Age 41-50 Years
- Bathrooms 2 full, 0 half
- Builder Unknown
- HVAC ,
- County Platte
- Dining Eat-In Kitchen,Formal
- Fireplace 1 -
- Floor Plan Ranch
- Garage 2
- HOA $252 / Monthly
- Floodplain No
- HMLS Number 2490382
- Property Status Pending
Get Directions
Nearby Places
Contact
Michael
Your Real Estate AgentSimilar Properties
Welcome home to this wonderful, ranch style retreat in highly sought after Ranch Villas at Santerra! Comfort meets convenience in every detail. This is a 2 bedroom, 2 full bathroom one level home designed for seamless living. Enter into a spacious living room with plenty of room for entertaining. Adjacent to the living room is […]
**Photos are from a different Ashton for reference** The Ashton by Ernst Brothers Home Construction. A close date of mid June 2024 is anticipated. Open concept floor plan with Primary bedroom and 2nd bedroom on the main level. As you enter you will notice a wall of floor-to-ceiling windows in the Great Room that look […]
Sold day of List. The Newbridge by Ernst Brothers – True Ranch with a 4th bedroom in the lower level. Three Bedrooms and 2 1/2 baths on the main level. As you enter you will see a wall of windows looking toward the east and green space. A nice wide entry leads you into the […]
Custom build job for comps only. All information estimated at the time of entry. HOA has a set up fee of $795 and a start up fee of $595. Actual taxes unknown. Photo is stock photo of similar plan.

