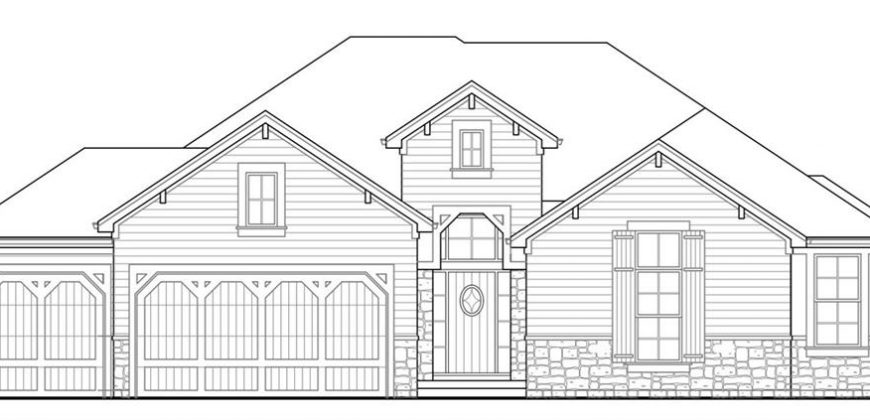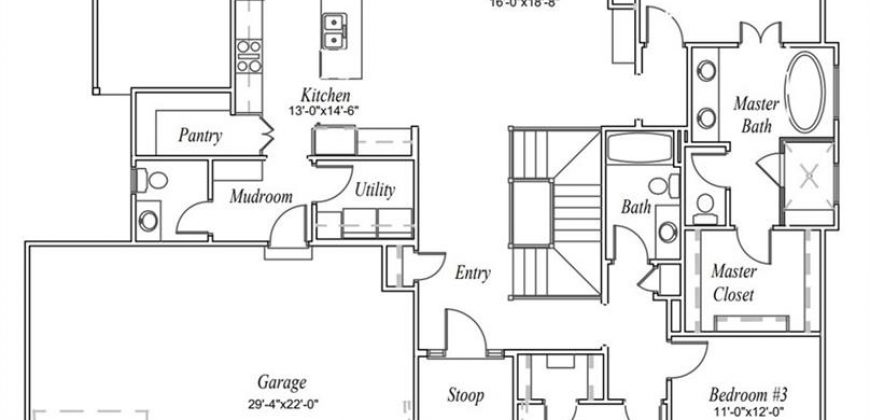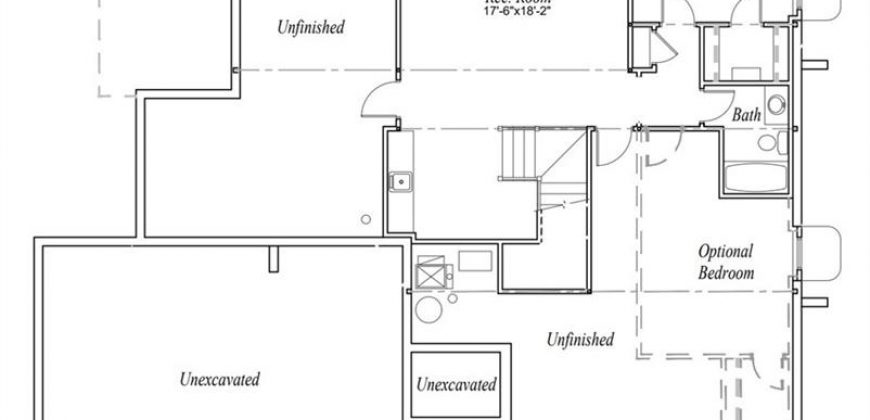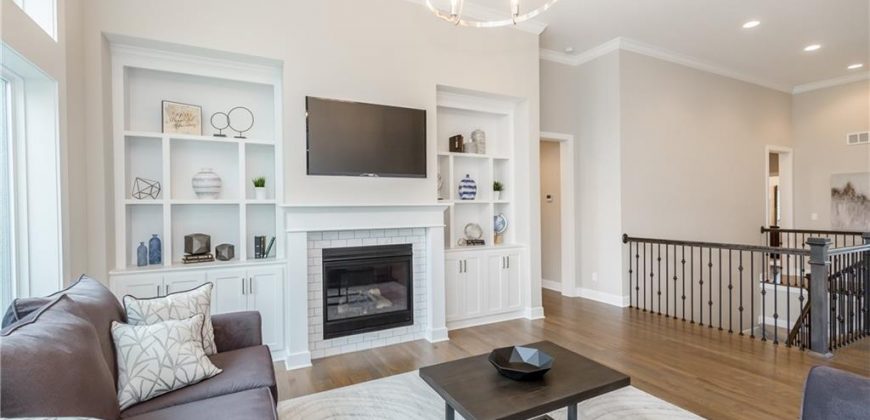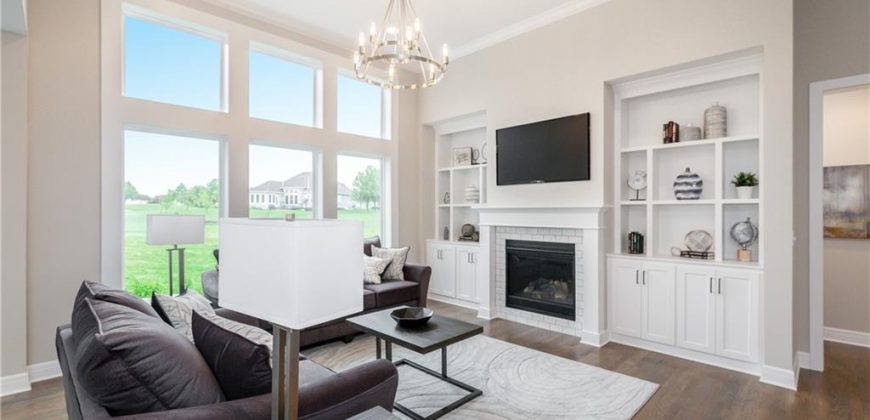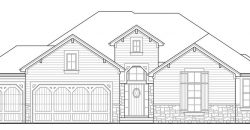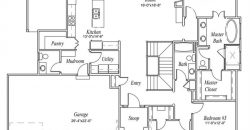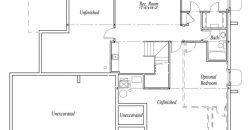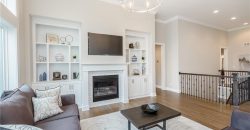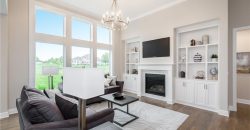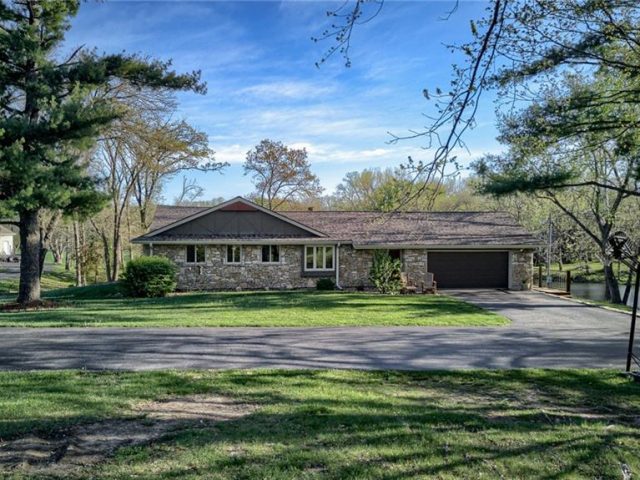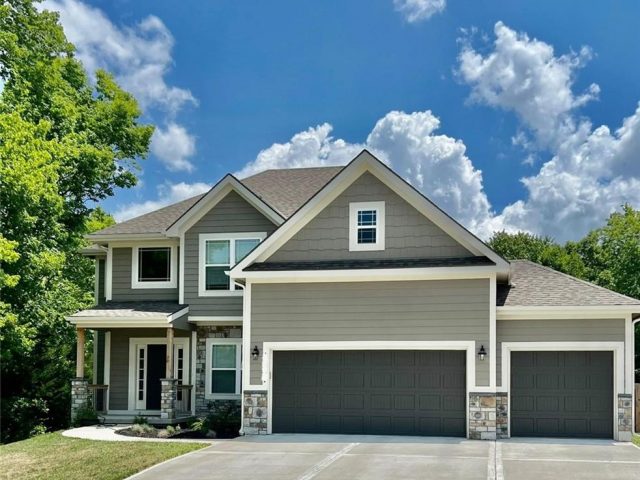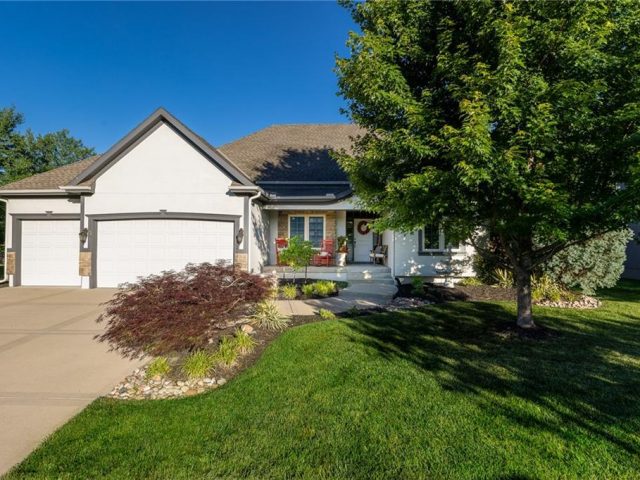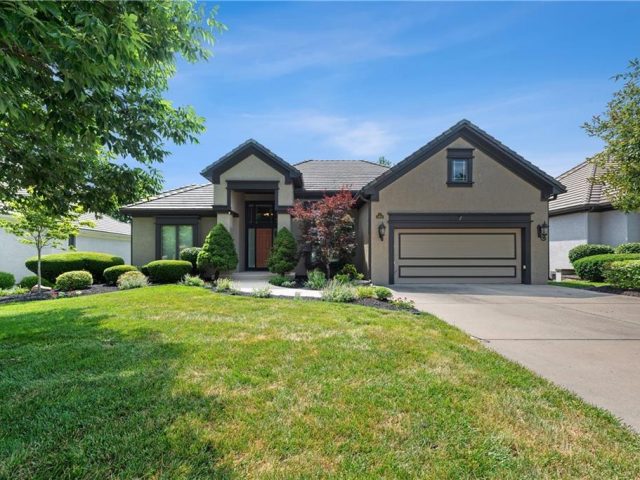10415 N Mulberry Street, Kansas City, MO 64155 | MLS#2489387
2489387
Property ID
2,762 SqFt
Size
4
Bedrooms
3
Bathrooms
Description
The Sierra V is a spacious Ranch/Reverse with Open Living Room with built-ins on both sides of the center fireplace, spacious Kitchen & breakfast area has large island and pantry. Main floor master bedroom & bath suite includes a free-standing soaker tub, large walk-in shower & double vanities plus large walk-in closet. The main floor also includes 2 additional bedrooms with walk-in closets, laundry room & mud room. The lower level includes a 4th bedroom, family room with 8ft bar and full bath with plenty of storage. Nice level lot with covered patio includes sprinkler system. Home is at foundation stage as of 5/18/2024. Estimated completion early 2025.
Address
- Country: United States
- Province / State: MO
- City / Town: Kansas City
- Neighborhood: Cadence
- Postal code / ZIP: 64155
- Property ID 2489387
- Price $621,500
- Property Type Single Family Residence
- Property status Active
- Bedrooms 4
- Bathrooms 3
- Size 2762 SqFt
- Land area 0.23 SqFt
- Garages 3
- School District North Kansas City
- High School Staley High School
- Middle School New Mark
- Elementary School Nashua
- Acres 0.23
- Age 2 Years/Less
- Bathrooms 3 full, 1 half
- Builder Unknown
- HVAC ,
- County Clay
- Dining Breakfast Area
- Fireplace 1 -
- Floor Plan Ranch,Reverse 1.5 Story
- Garage 3
- HOA $565 / Annually
- Floodplain No
- HMLS Number 2489387
- Other Rooms Breakfast Room,Family Room,Great Room,Main Floor BR,Main Floor Master,Mud Room
- Property Status Active
- Warranty Builder-1 yr
Get Directions
Nearby Places
Contact
Michael
Your Real Estate AgentSimilar Properties
Back on the Market, don’t miss out on your second chance at owning this amazing property! Introducing an exceptional opportunity, located in Smithville, that mixes contemporary living with rural charm. The home has an open-concept floor plan, with a large custom kitchen featuring solid wood cabinets, stone countertops and a breakfast bar that seats at […]
**Foundation Stage * Sept/Oct finish To see this home farther along please visit one street over 7806 NE 107th St Kansas City MO 64157 You’ve got to check out this latest 2 Story Floor Plan “The Mackenzie Plan” 4Bed/2.5Bath/3Car. This newly redesigned layout with large 2nd Floor master bedroom with 2 Walk-In Closets (His and […]
Discover an effortlessly flowing floorplan designed for modern living, highlighted by a dedicated main level office space, formal dining room, and a hearth kitchen complete with a breakfast area, walk-in pantry, kitchen island with seating, stainless steel appliances, and elegant granite countertops. The main level also features a primary suite with bay windows offering a […]
Don Julian Cambridge Rev 1.5 Story, on the golf course, the golf course view is stunning! Large multiple windows bringing in lots of natural light for your gorgeous views. Step out on this large deck with customized remote awning covering the entirety. walk into this open floor plan with windows across the back and in […]

