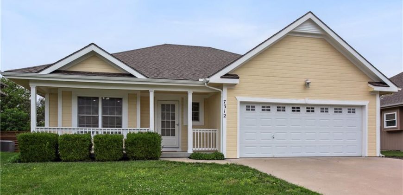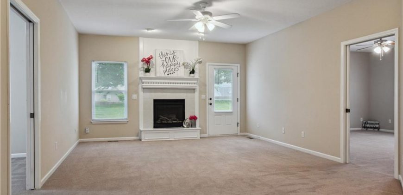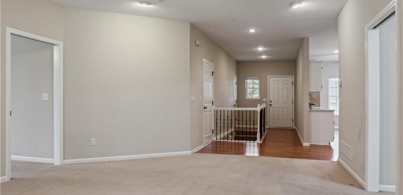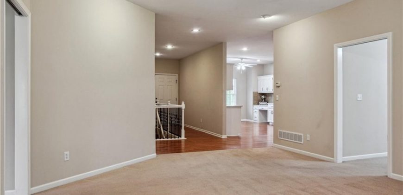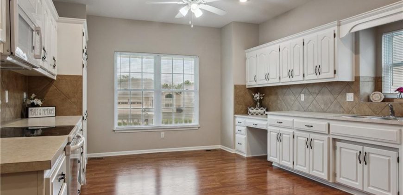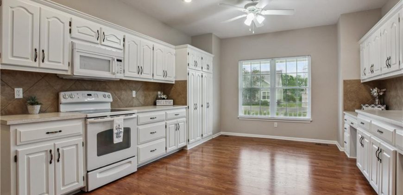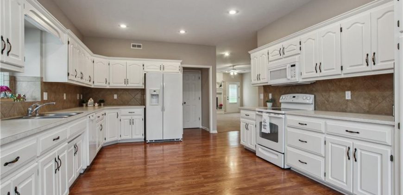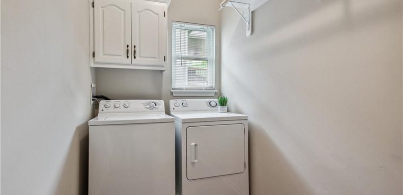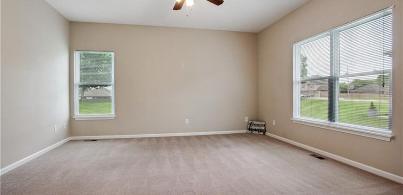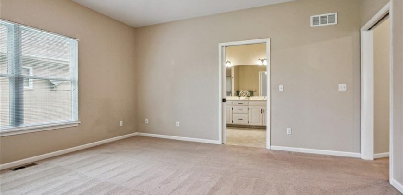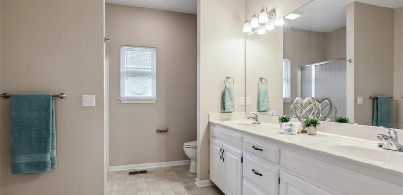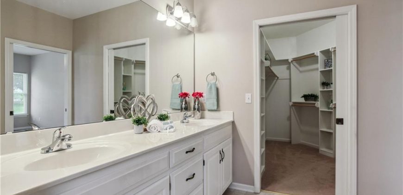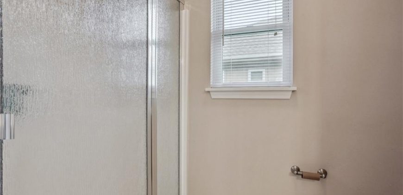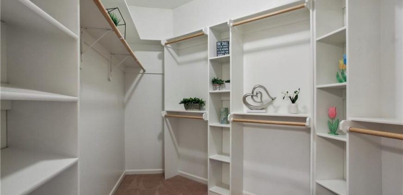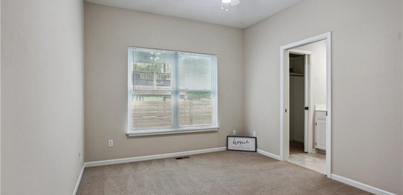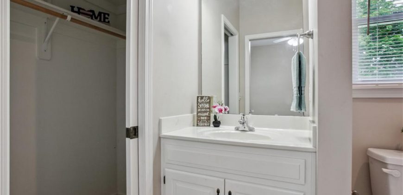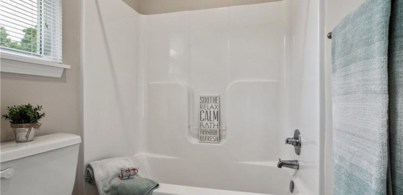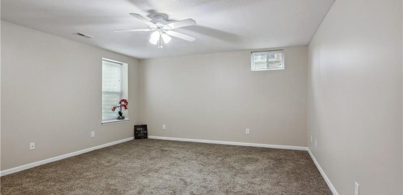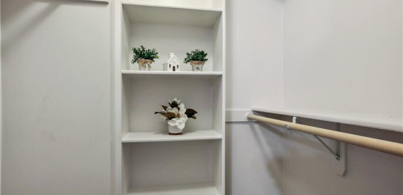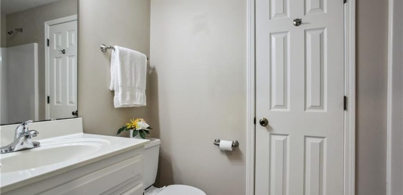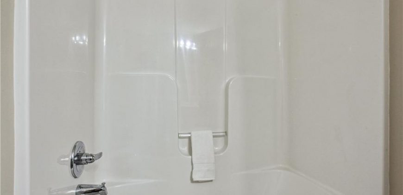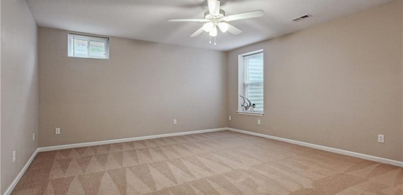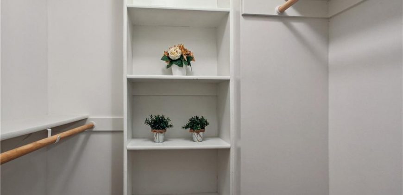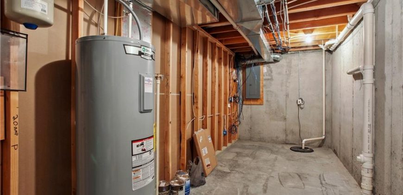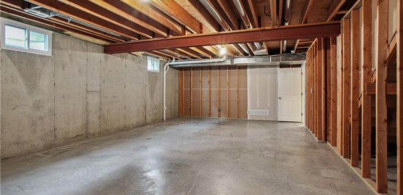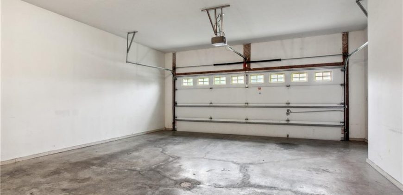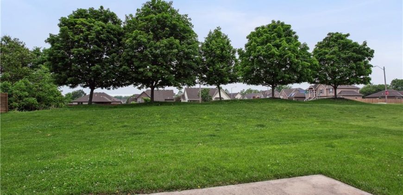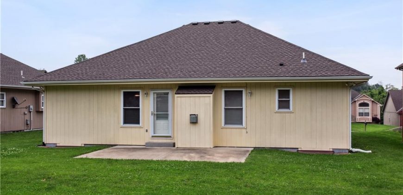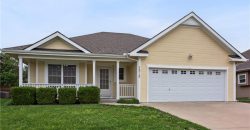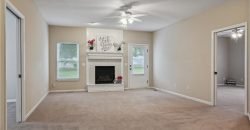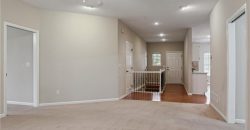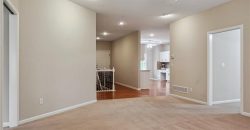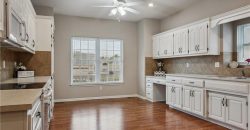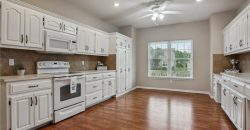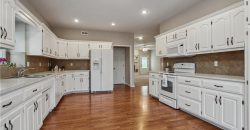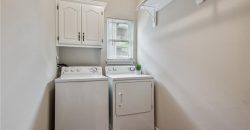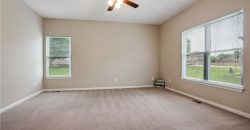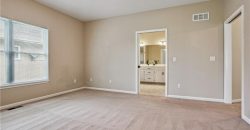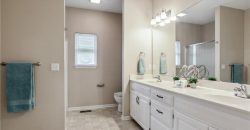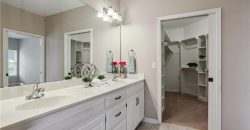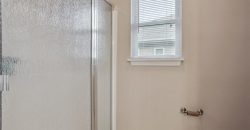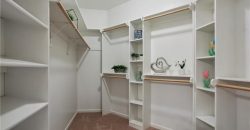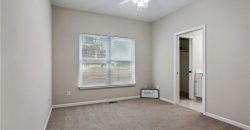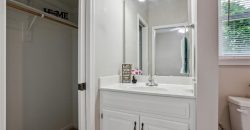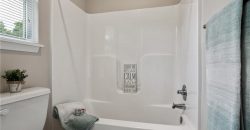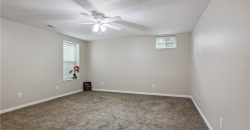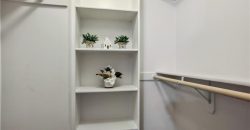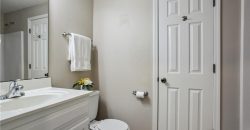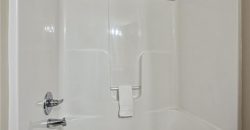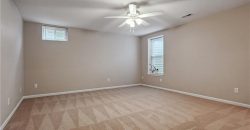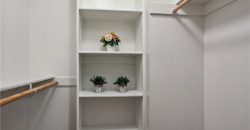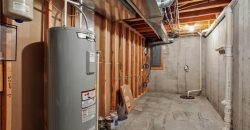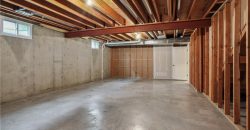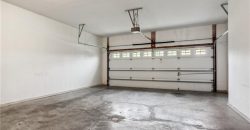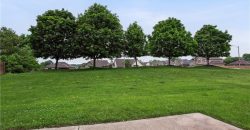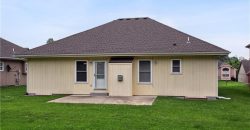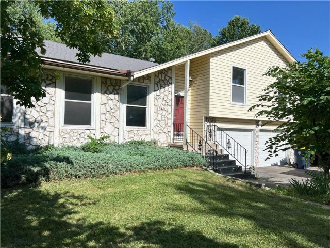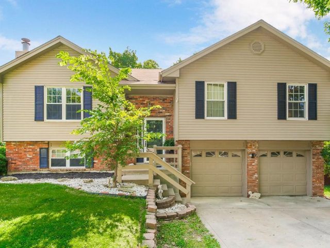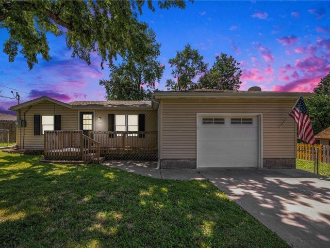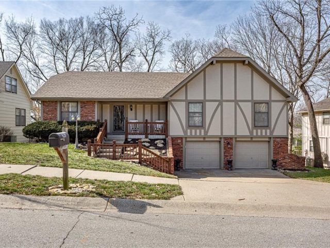7312 N Tipton Avenue, Kansas City, MO 64152 | MLS#2488730
2488730
Property ID
3,509 SqFt
Size
4
Bedrooms
3
Bathrooms
Description
Ranch/ Reverse Story Plan – Easy Living – Main Level has it all!! Master Suite, 2nd Bedroom with a walk-in closet plus full a Bathroom, Complete Laundry Room, wonderfully bright and large Eat-In Kitchen, Great Room with a Fireplace are all on the Main Level. Lower Level is complete with 2 large bedrooms featuring walk-in closets and Daylight Windows! Lower Level Full Bathroom with shower over tub, vanity cabinet and a linen closet. Future Finish Spacious Family Room or great for storage. Brand new Hot water Heater and Newer Roof. Located on a quiet Culdesac! Pull into your driveway and right on in to the full 2-Car Garage with door opener! Level Driveway and yard. The backyard offers privacy and a patio to enjoy the outdoors! Discover the perfect blend of Comfort and Convenience in this inviting home in the Highland Meadows Subdivision. You won’t want to miss this one! Outside, a charming covered Front Porch welcomes you home, while the double car garage door and level 22′ wide driveway provide ample parking space. Built in 2009, this home is located in the highly desirable Park Hill School District. Don’t miss out on the opportunity to call this beautiful property your own – schedule a showing today and experience the comfort and convenience of life in Highland Meadows!
Address
- Country: United States
- Province / State: MO
- City / Town: Kansas City
- Neighborhood: Other
- Postal code / ZIP: 64152
- Property ID 2488730
- Price $350,000
- Property Type Single Family Residence
- Property status Pending
- Bedrooms 4
- Bathrooms 3
- Year Built 2009
- Size 3509 SqFt
- Land area 0.21 SqFt
- Garages 2
- School District Park Hill
- High School Park Hill
- Middle School Congress
- Elementary School Prairie Point
- Acres 0.21
- Age 11-15 Years
- Bathrooms 3 full, 0 half
- Builder Unknown
- HVAC ,
- County Platte
- Dining Eat-In Kitchen,Kit/Dining Combo
- Fireplace 1 -
- Floor Plan Ranch,Reverse 1.5 Story
- Garage 2
- HOA $100 / Annually
- Floodplain No
- HMLS Number 2488730
- Other Rooms Entry,Family Room,Great Room,Main Floor BR,Main Floor Master
- Property Status Pending
Get Directions
Nearby Places
Contact
Michael
Your Real Estate AgentSimilar Properties
Welcome to this spacious 3-bedroom, 2.5-bathroom home that offers more than meets the eye! Situated in a desirable neighborhood, this property boasts ample living space and charming features throughout. As you enter, you’ll be impressed with this home’s three full living areas, two of which have cozy wood-burning fireplaces, perfect for gatherings and relaxation. […]
** PRICE IMPROVEMENT ** ++ Back on market no fault of seller!! ++ Welcome home to this beautiful 4 bedroom, 3 full bathroom split entry home. The main level features a spacious, updated eat-in kitchen granite countertops and open to the living room with gas fireplace. Large primary bedroom with vaulted ceiling, updated […]
Charming Remodeled Ranch Home on Expansive Lot. Welcome to your dream home! This beautifully remodeled small ranch home, situated on a generous lot, offers the perfect blend of modern amenities and classic charm. You can move in with peace of mind and enjoy contemporary living at its finest. Step inside to discover a living space […]
This is the ONE you’ve been waiting for! This charming 3 bedroom, 2.5 bath home is nestled in the highly sought after Camelot subdivision. Meticulously maintained original and natural elements offer stunning features similar to high-end new construction homes. When you open the front door, you are welcomed by the beautiful original hexagon tiled entryway, […]

