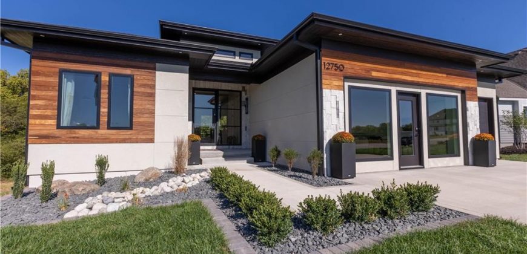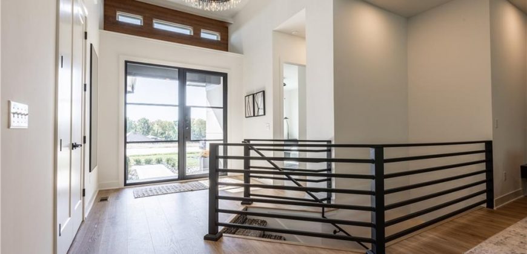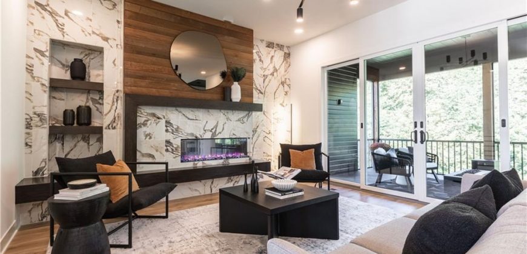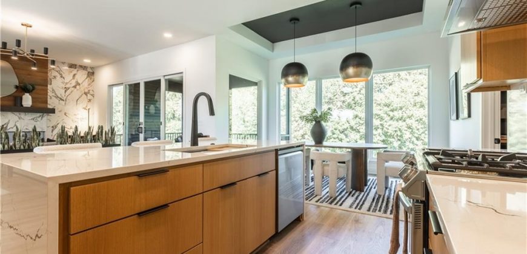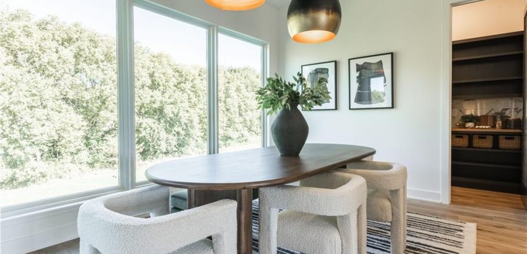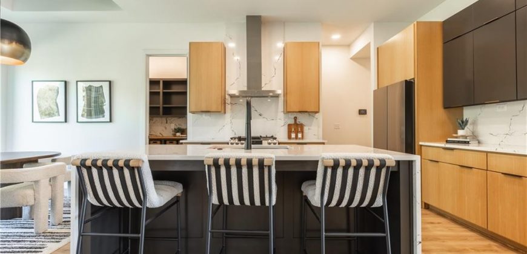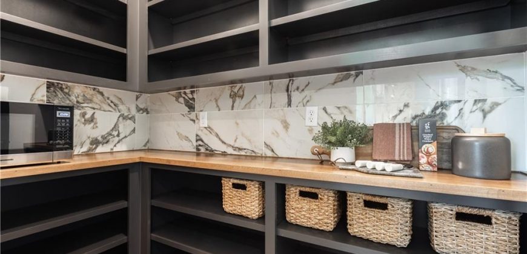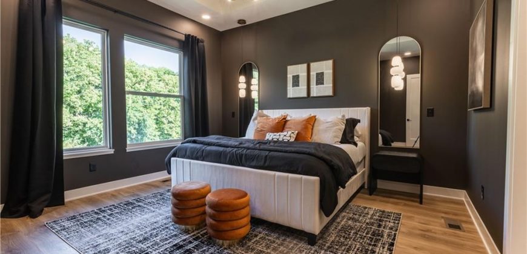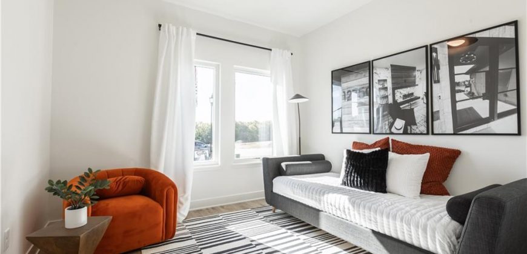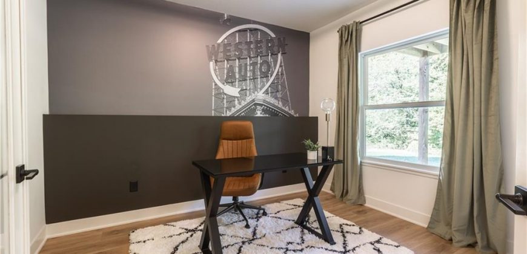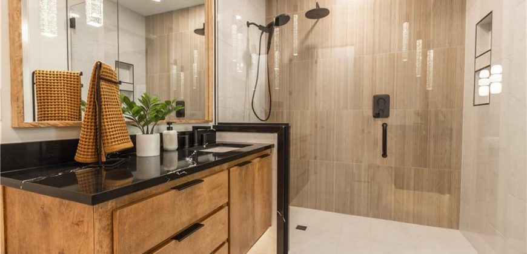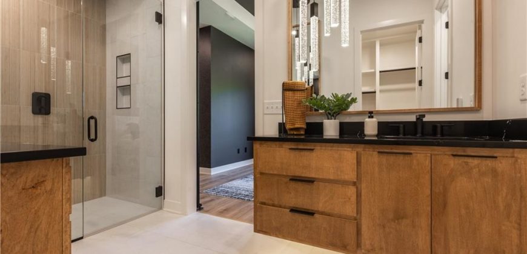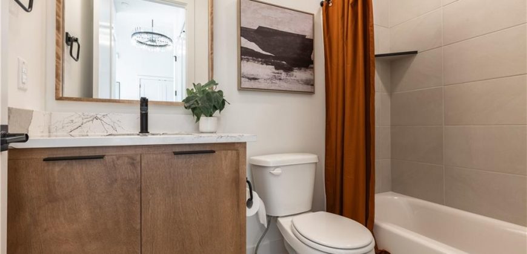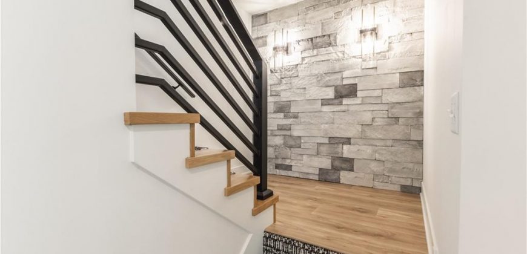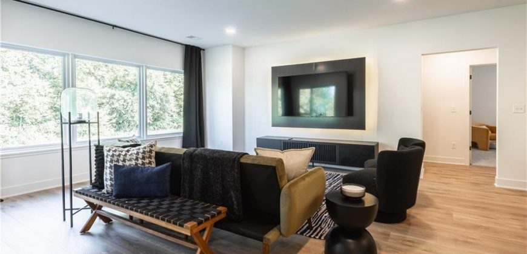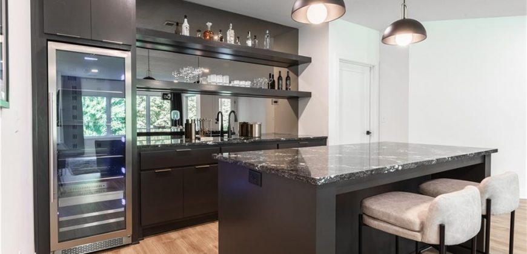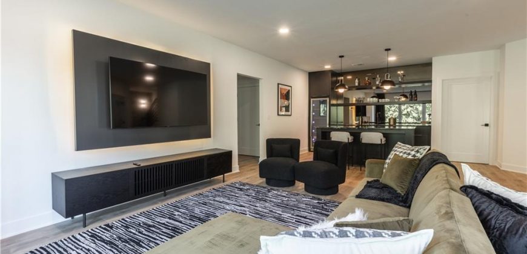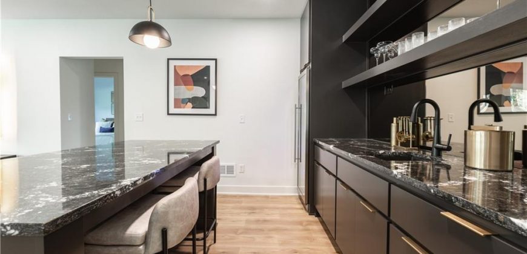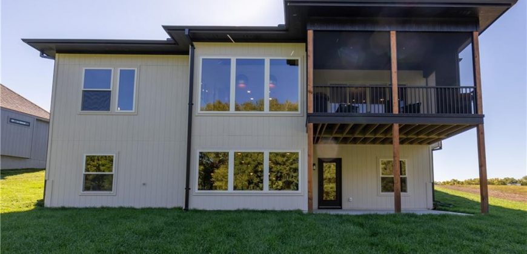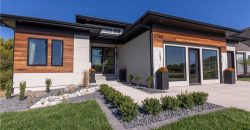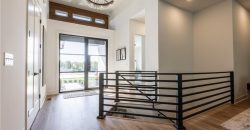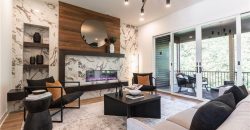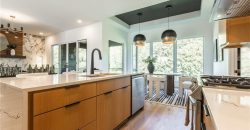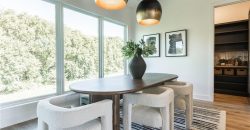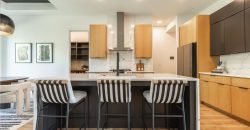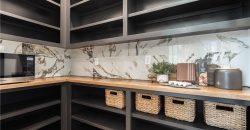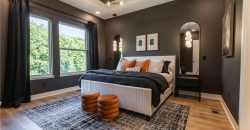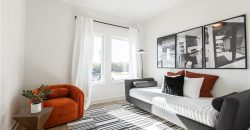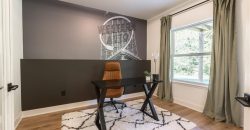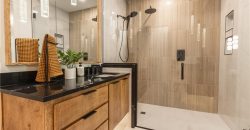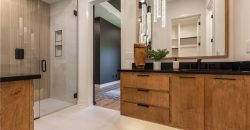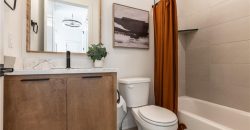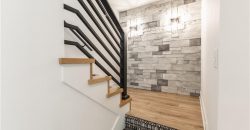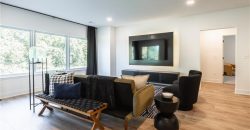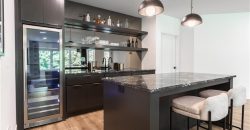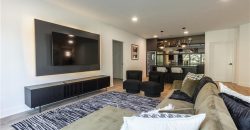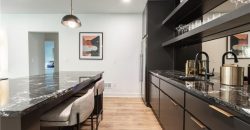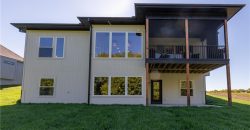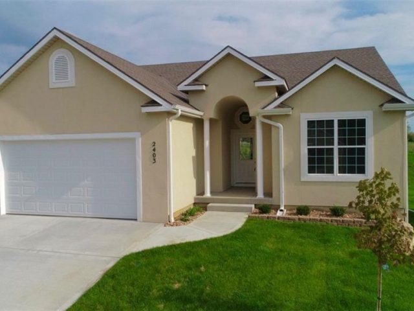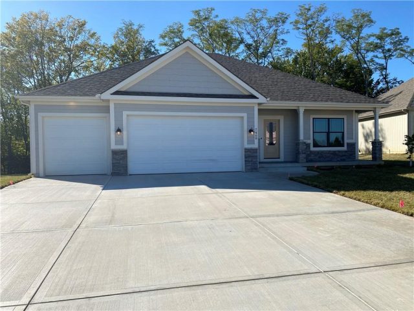12540 NW Bittersweet Drive, Platte City, MO 64079 | MLS#2484682
2484682
Property ID
2,748 SqFt
Size
5
Bedrooms
3
Bathrooms
Description
Introducing the “Larkspur,” a contemporary marvel in new construction. This stunning reverse 1.5-story home offers 5 bedrooms, 3 full baths, and modern finishes throughout. With 2 bedrooms upstairs and 3 bedrooms downstairs, privacy and convenience are assured for both residents and guests. The lower level features a walk-out patio, complete with a bar and spacious recreation area, perfect for gatherings and leisure. The open floor plan on the main level encompasses an owner’s suite, a guest bedroom, and a sleek kitchen with a striking island, all accented by a stylish great room. The covered back deck, equipped with a ceiling fan, provides an outdoor haven. Don’t miss out on this luxurious contemporary residence; schedule a viewing today to make it your own.
Address
- Country: United States
- Province / State: MO
- City / Town: Platte City
- Neighborhood: Seven Bridges
- Postal code / ZIP: 64079
- Property ID 2484682
- Price $707,900
- Property Type Single Family Residence
- Property status Active
- Bedrooms 5
- Bathrooms 3
- Year Built 2024
- Size 2748 SqFt
- Land area 0.37 SqFt
- Garages 3
- School District Platte County R-III
- High School Platte County R-III
- Middle School Platte City
- Elementary School Compass
- Acres 0.37
- Age 2 Years/Less
- Bathrooms 3 full, 0 half
- Builder Unknown
- HVAC ,
- County Platte
- Dining Eat-In Kitchen
- Fireplace 1 -
- Floor Plan Ranch,Reverse 1.5 Story
- Garage 3
- HOA $1090 / Annually
- Floodplain No
- HMLS Number 2484682
- Other Rooms Main Floor BR,Main Floor Master
- Property Status Active
- Warranty Builder Warranty
Get Directions
Nearby Places
Contact
Michael
Your Real Estate AgentSimilar Properties
Come visit this lovely story and half home which majestically sits on a corner lot in ClayWoods subdivision. The main floor interior has been freshly painted; kitchen, great room, dining room, and main level bedroom and bath. The exterior has a new roof and new gutters. The privacy fence has been newly stained and is […]
Welcome to your luxurious retreat in the heart of Staley Farms. This magnificent 5-bedroom residence embodies the perfect blend of elegance, comfort, and modern convenience, offering an inviting atmosphere and an array of upscale features. Step inside and be greeted by the grandeur of vaulted ceilings and an abundance of natural light, creating an airy […]
Welcome to your dream home in this maintenance free – 55 and over age restricted neighborhood! This stunning new construction boasts almost 1600 square feet on the main level and an additional estimated 1300 square feet of finished basement area, giving you plenty of room to spread out and make yourself at home. Conveniently located […]
“The Ashton” Reverse 1.5 story, covered front porch, spot for deep freeze or extra refrigerator in mud room, jacuzzi tub in master, dual quartz counters, wood floors in main bedroom, walkthrough master closet, extra large granite island, walk-in butler pantry with granite coffee/crockpot bar, basement wet bar with full refrigerator and water/ice line, 5 bedroom, […]

