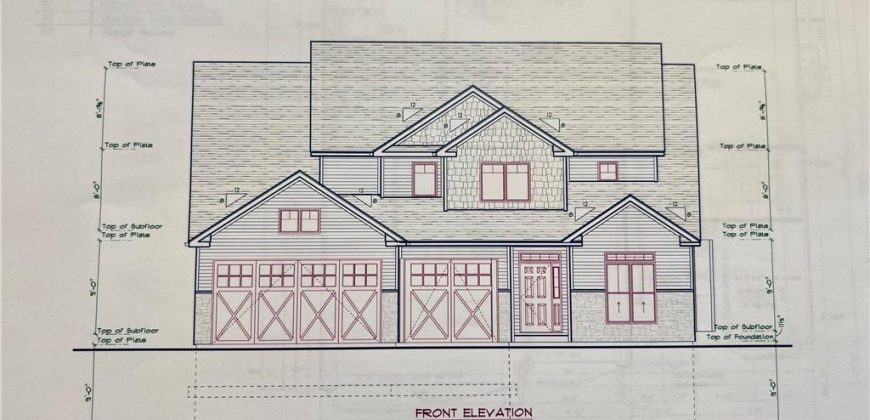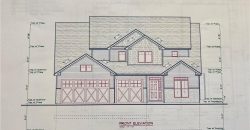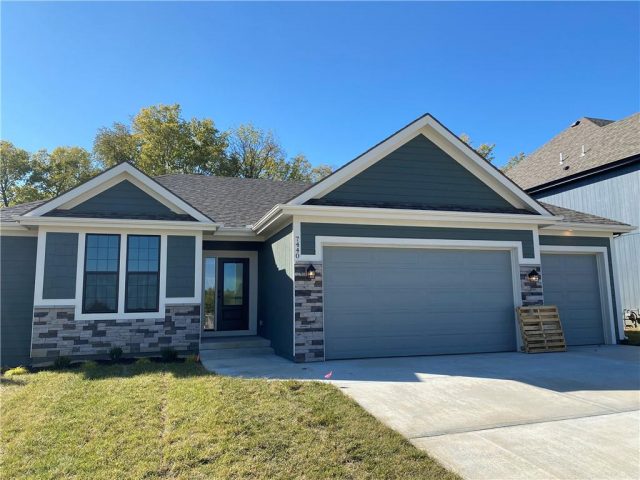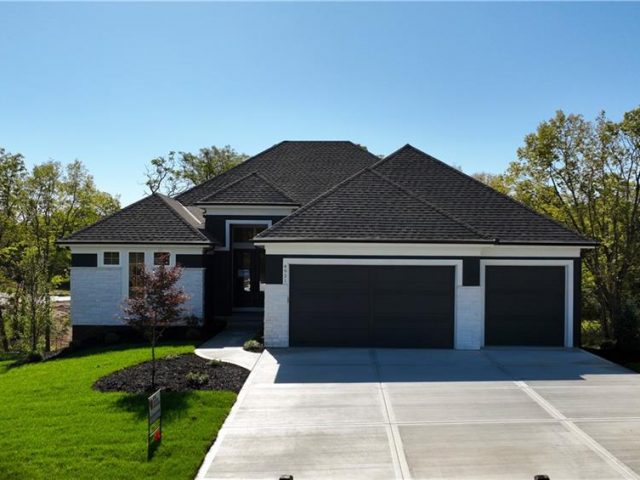7703 NE 107th Street, Kansas City, MO 64157 | MLS#2484916
2484916
Property ID
2,367 SqFt
Size
4
Bedrooms
3
Bathrooms
Description
Looking at a Fall Finish**** Foundation Stage as of 4/15****Looking for a home with an open concept and office space on the main level?? Then you’ll want to walk through the Lydia Plan…. a newly designed 2 story plan the with spacious kitchen and large hidden pantry with a nice covered deck off the main. The 2nd floor offers 4 bedrooms with several walk in closets and 3 full baths……
Address
- Country: United States
- Province / State: MO
- City / Town: Kansas City
- Neighborhood: Kellybrook
- Postal code / ZIP: 64157
- Property ID 2484916
- Price $502,900
- Property Type Single Family Residence
- Property status Active
- Bedrooms 4
- Bathrooms 3
- Size 2367 SqFt
- Land area 0.2 SqFt
- Garages 3
- School District Liberty
- Acres 0.2
- Age 2 Years/Less
- Bathrooms 3 full, 1 half
- Builder Unknown
- HVAC ,
- County Clay
- Dining Eat-In Kitchen,Kit/Dining Combo
- Fireplace 1 -
- Floor Plan 2 Stories
- Garage 3
- HOA $400 / Annually
- Floodplain Unknown
- HMLS Number 2484916
- Property Status Active
- Warranty Builder Warranty,Builder-1 yr
Get Directions
Nearby Places
Contact
Michael
Your Real Estate AgentSimilar Properties
We know you’ve seen this house and wondered…and now here it is! Very one-of-a-kind, new construction home with modern design located on 26 ACRES in Liberty School District. The land on this property is rolling and beautiful, providing privacy and still convenience to Liberty or highways. As for the home, it boasts over 8,000 sq […]
Beautiful home! Loaded with extras throughout! You will fall in love with this great well-maintained home that sets on a large corner lot! A two-story entry welcomes you to the main level with glemming hardwood floors. The great room features built-ins, skylights, soaring vaulted ceilings and a stunning corner fireplace, plenty of room for family […]
The Dixon II is a 5 bed 3.5 bath with large granite island, butlers pantry, covered composite deck with ceiling fan, stone fireplace, laundry on main, walk-in master closet, dual quartz master vanity, soaker tub, separate shower, wood floor in owners suite bedroom, wooded backyard, daylight basement, wet bar with full fridge and ice/water line, […]
MODEL- NOT FOR SALE- Award winning Don Julian Fleetwood plan! This unique and updated plan will impress you at every turn! No detail overlooked by one of the regions FINEST builders. Head thru the front door to be wowed by the stunning feature wall. Main floor has soaring ceilings, fireplace, stunning kitchen filled with light […]











